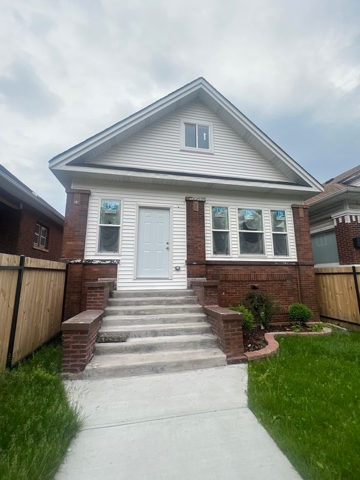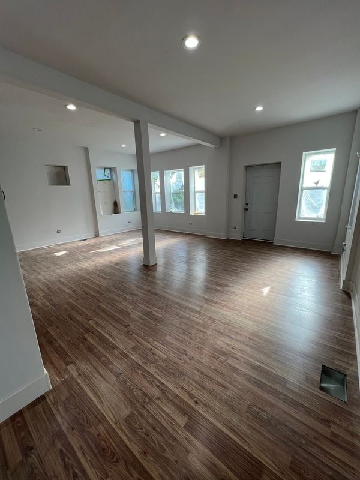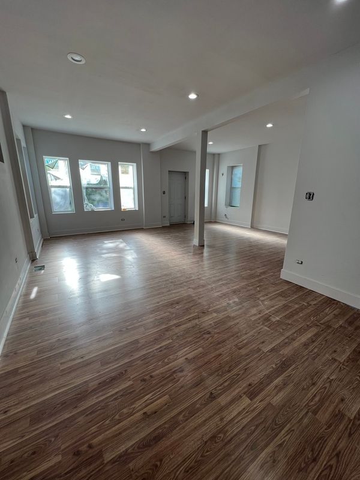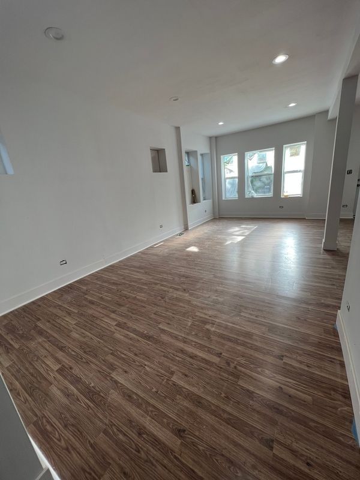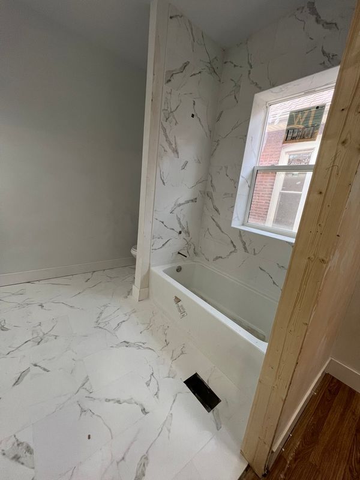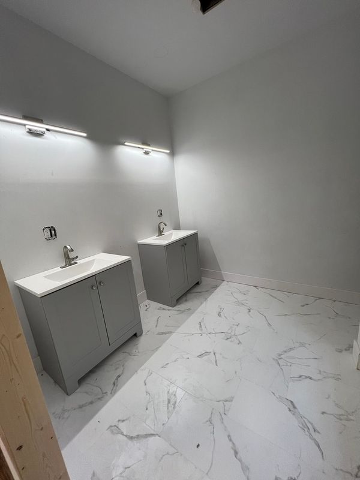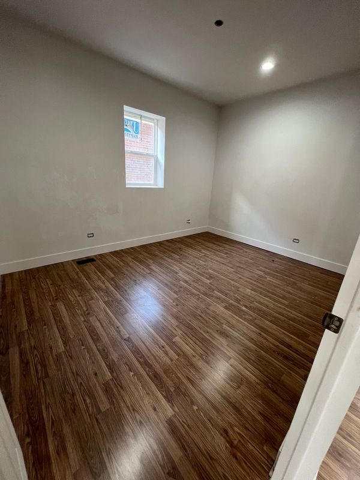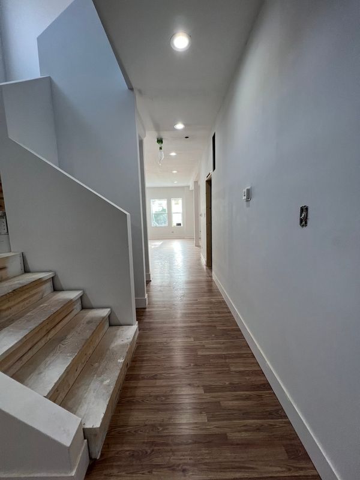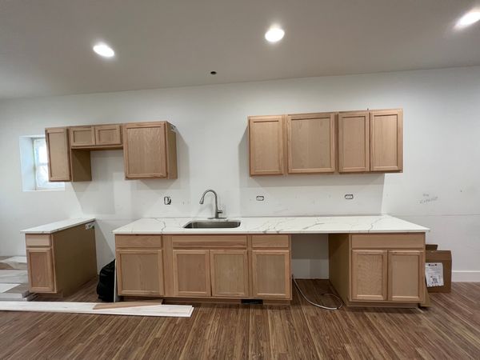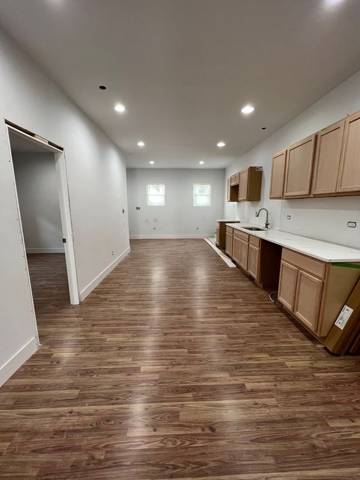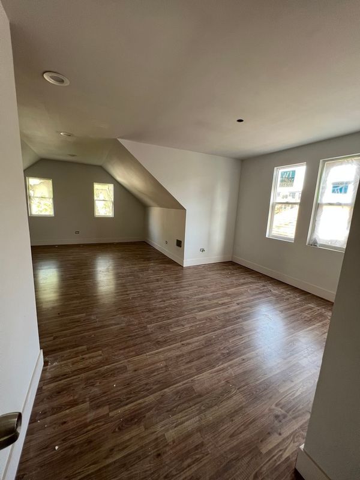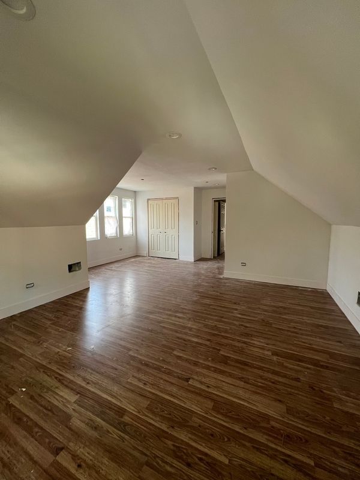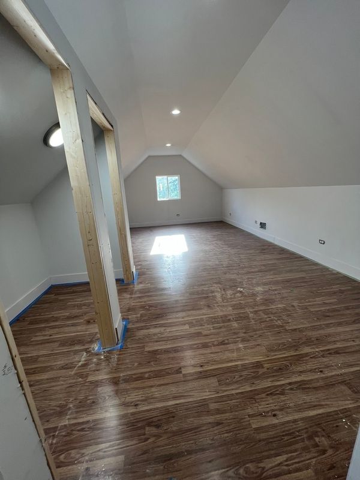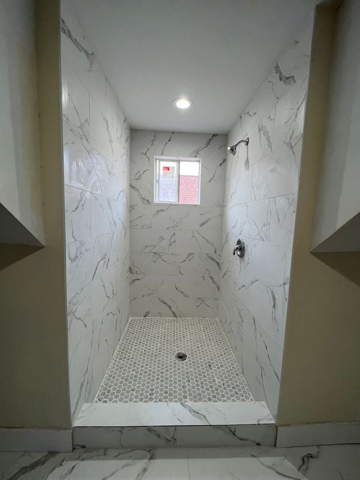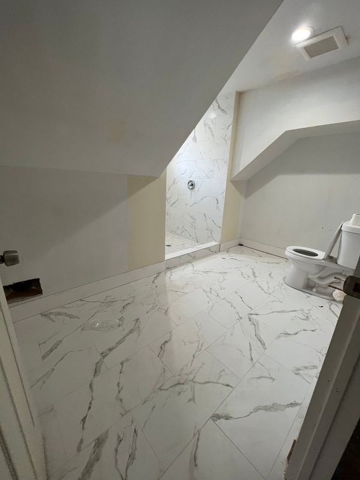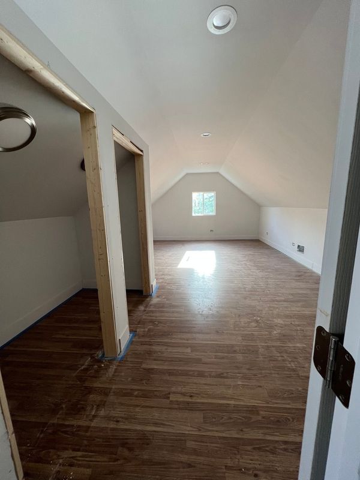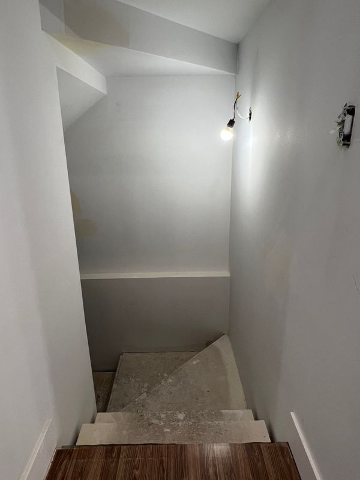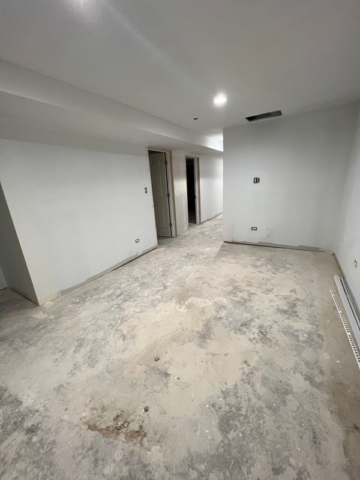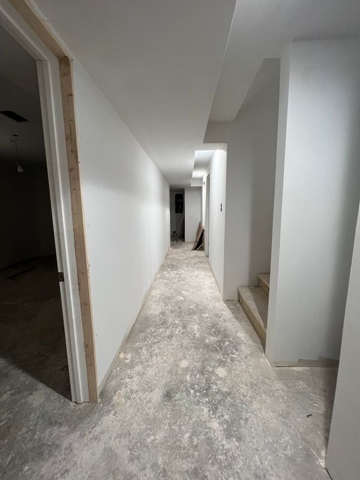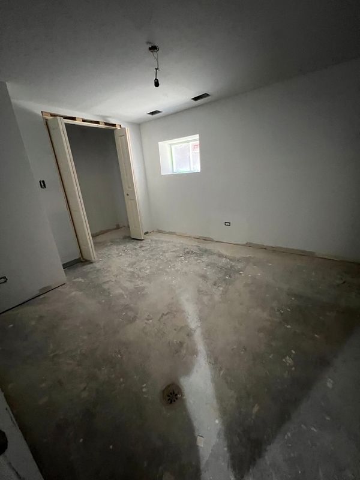7133 S Constance Avenue
Chicago, IL
60649
About this home
Welcome to 7133 S Constance, a premier investment opportunity in the heart of Chicago! This exquisite 5-bedroom, 3.5-bathroom property is 85% complete, eagerly awaiting your personal touch to add the luxury finishes of your dreams. There is not much left to do to complete this beauty. All of the hard work has been completed for you. All you need to do is complete the finishes (paint, closet doors, and finish the basement.). All of the mechanicals have done and all of the work was completed and inspected by the city of Chicago. There is so much equity left in this property. This is Perfect for investors, 203K loans, or veterans, this home boasts an open-concept layout, ensuring seamless flow between living spaces. The 2 luxurious master suites (1st and 2nd floor) offers a tranquil retreat, while the full walkout basement provides endless possibilities for entertainment and relaxation. Located just minutes from Hyde Park, this property places you close to vibrant cultural and dining experiences. A short drive to downtown Chicago opens up a world of business and leisure opportunities. Enjoy the convenience of nearby Lake Shore Drive for picturesque commutes and quick access to the stunning Lake Michigan shoreline. The iconic Field Museum and other renowned attractions are also within easy reach, making this location ideal for those who value both convenience and excitement. Don't miss out on this fantastic investment opportunity. Schedule your tour today and envision the endless possibilities that await at 7133 S Constance!
