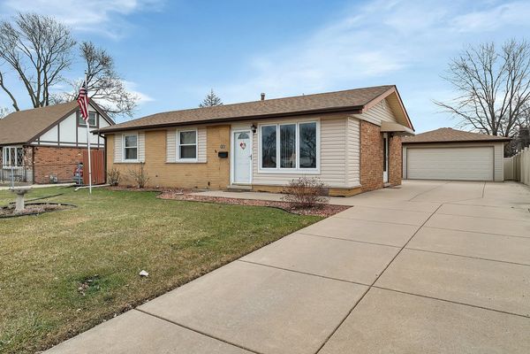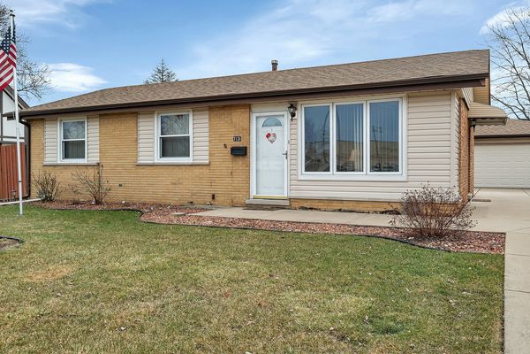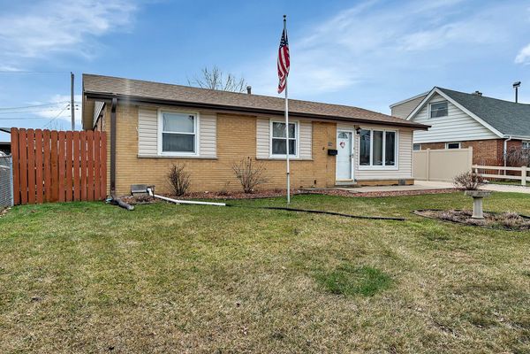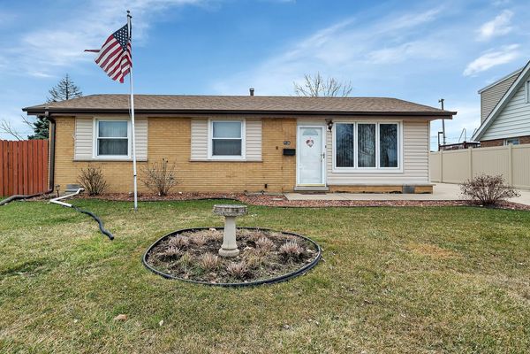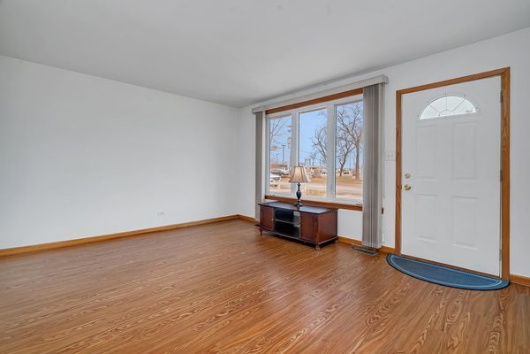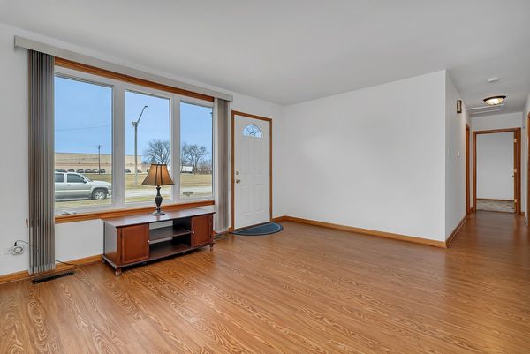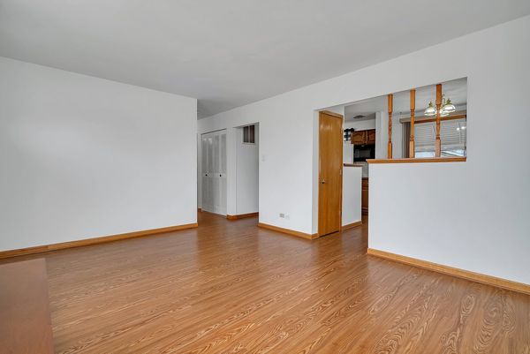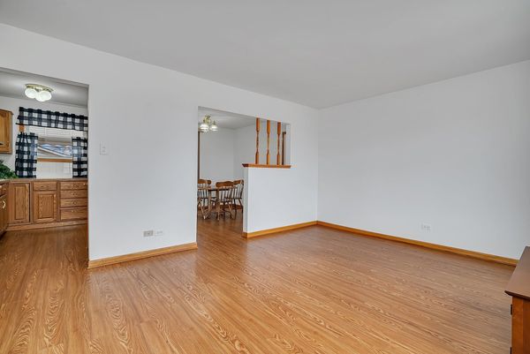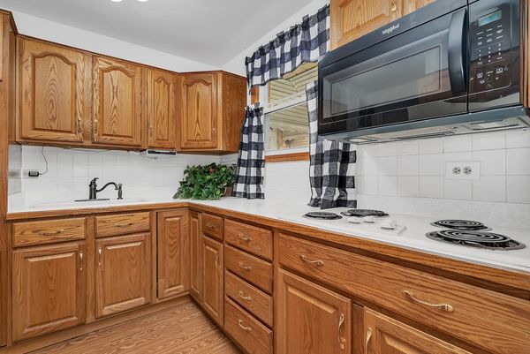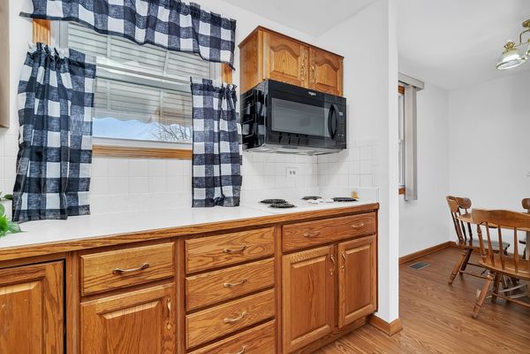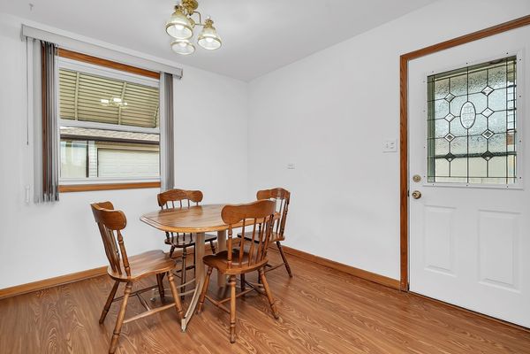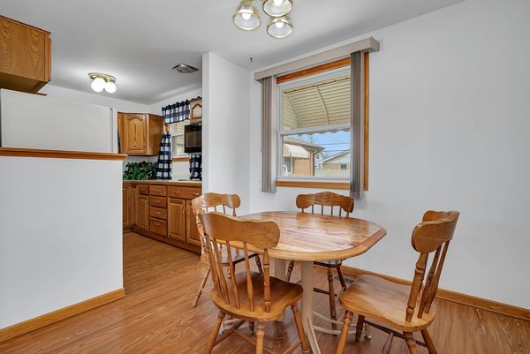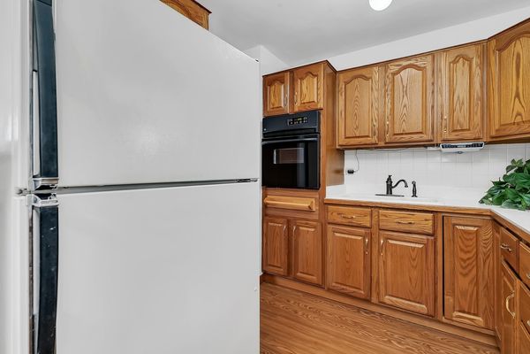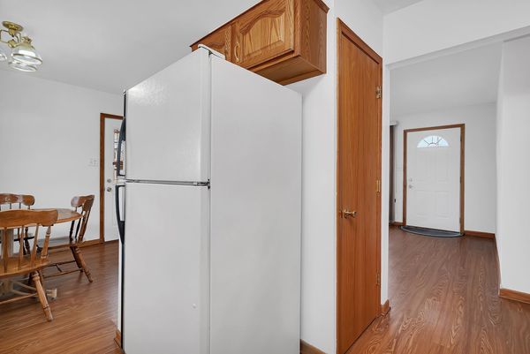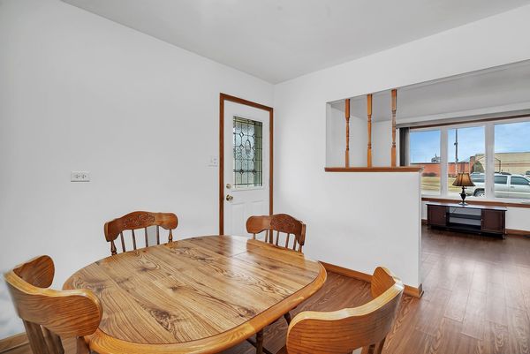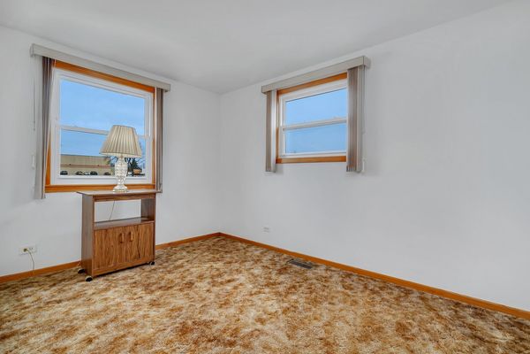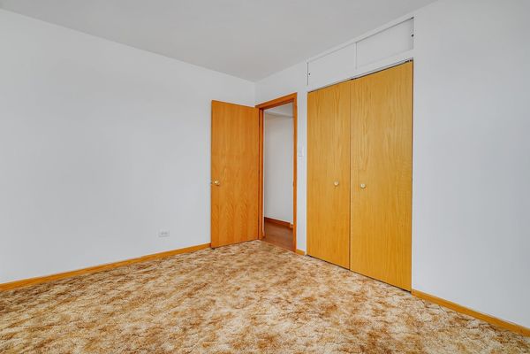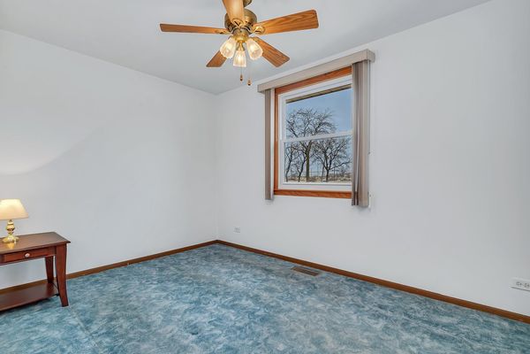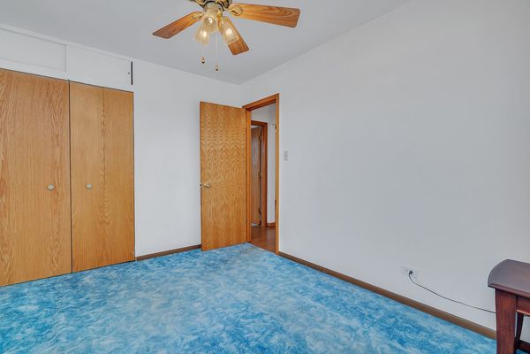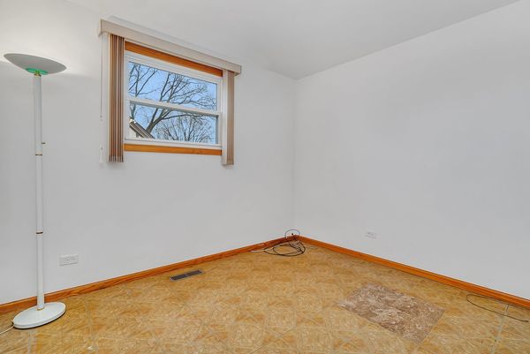7131 Hanover Street
Bridgeview, IL
60455
About this home
WELCOME HOME to this beautiful, low maintenance ranch home featuring a large addition in the back! With 3 bedrooms, & the potential for 5, you will not be disappointed in the amount of space this home has to offer. Not to mention, so many updates have been done here which makes this home completely move in ready for years to come. The front living room, bright & airy, overlooks an amazing park across the street. This room flows effortlessly into the clean, eat in kitchen which features newer appliances & windows overlooking the backyard. Just down the hall you'll find 2 spacious bedrooms & an office (which could be a bedroom if needed ) & the full bathroom has a been refreshed with a newer vanity & fixtures. Just beyond those rooms you will be pleasantly surprised by the large back addition, which is truly a game changer for this style home, bumping the square footage up to almost 1800! The addition features an extra large family room, the perfect space for entertaining, with access to the yard. Here you will also find an extra large primary bedroom w/ 2 closets! ( This was originally 2 bedrooms & can easily be turned back into 2 if needed! ) As you walk through, it won't take you long to notice just how lovingly maintained the entire home has been by its original owner. Recent updates include: Fresh paint throughout. Privacy fence - 2 years. Sump pump - 3 years old. Roof (total tear off w/ new plywood), siding, gutters/downspouts, awnings & window wraps all only 4 years old. Hot water heater - 6 years old. HVAC system - 8 years old. The exterior is no exception! All of the concrete work has been redone including the driveway, front porch, back patio & the garage slab. The 2.5 car garage is 24 x 24 in size & was built solid in 2002. The private backyard w/ expansive patio is your own little oasis & offers plenty of room for entertaining family & friends in the warmer months to come. Not only is this home amazing, but the location is as well! You are walking distance to schools, shopping, restaurants & more! Close to public transportation w/ easy access to major interstates too. Because this home is move in ready & so much has been done, it's being sold AS-IS. Hurry in to see this one before it's gone!
