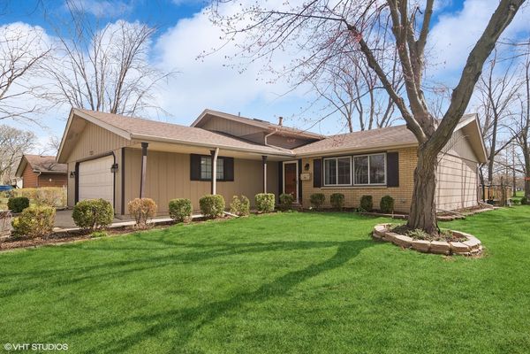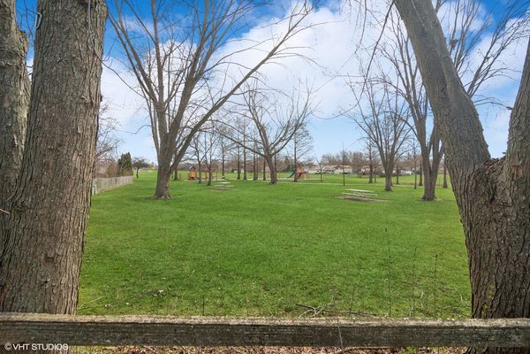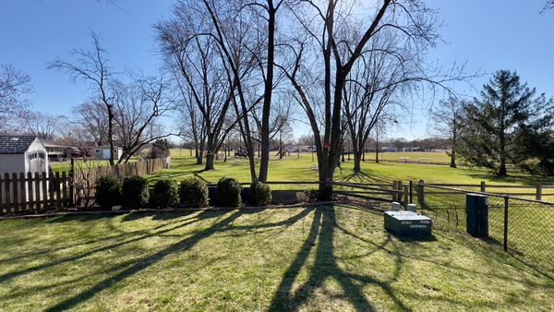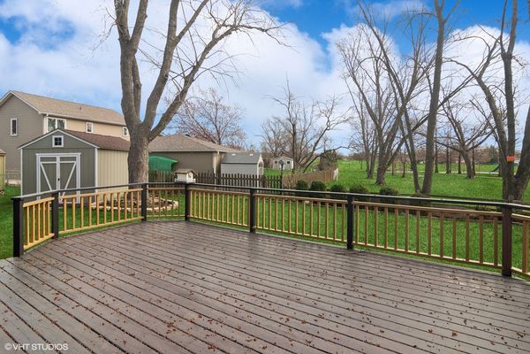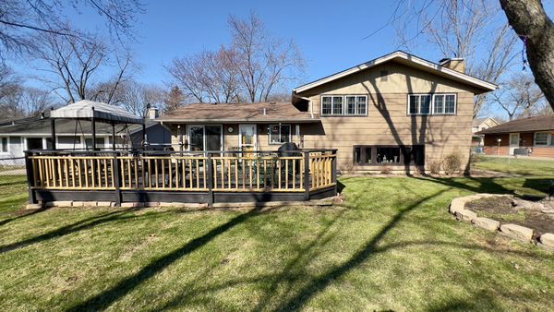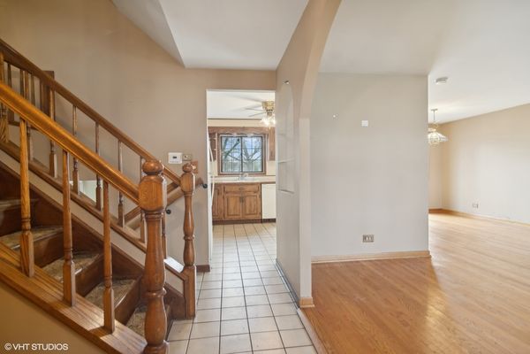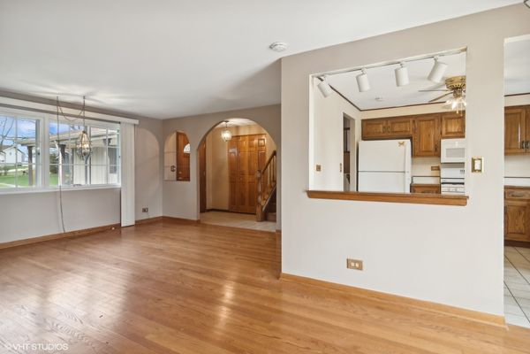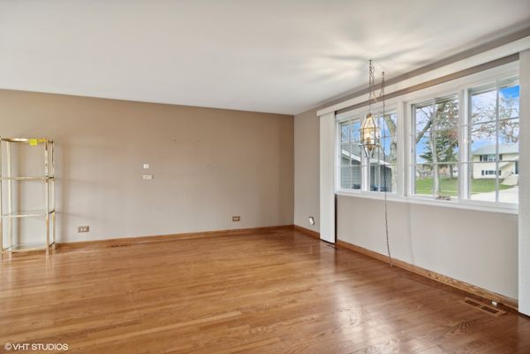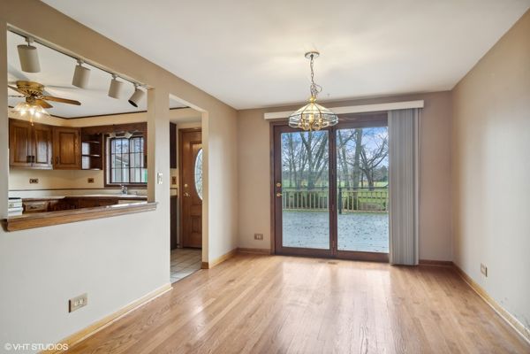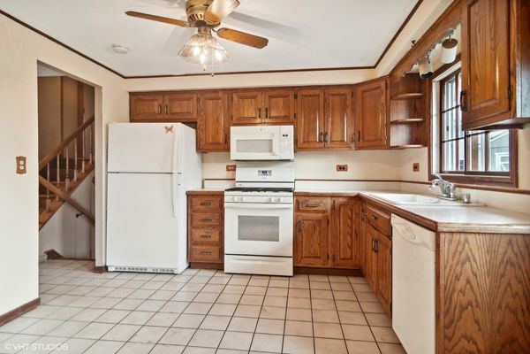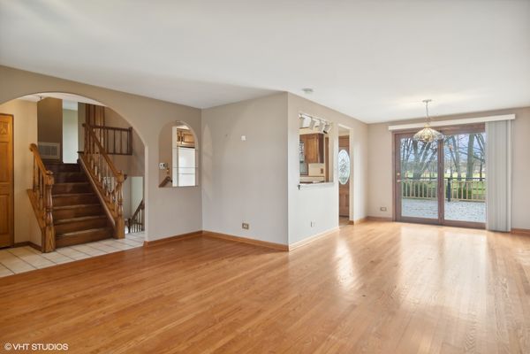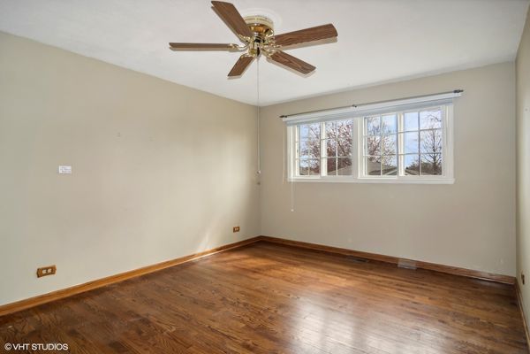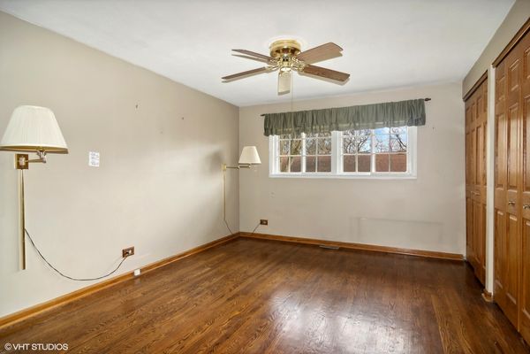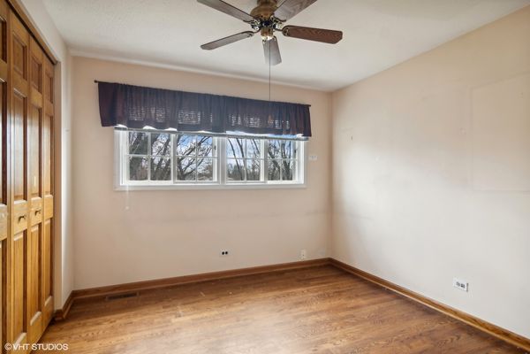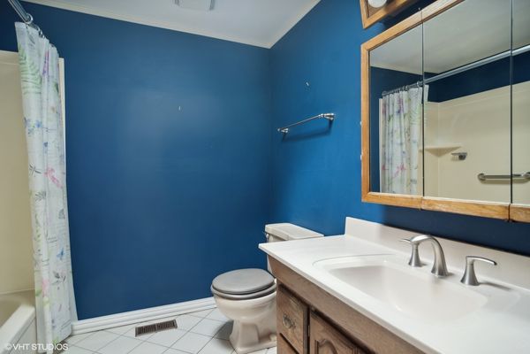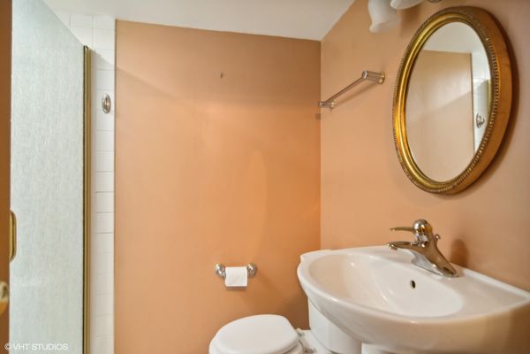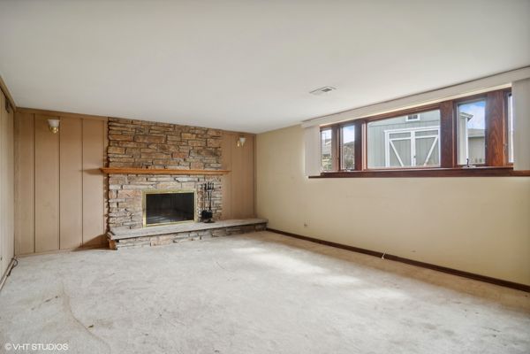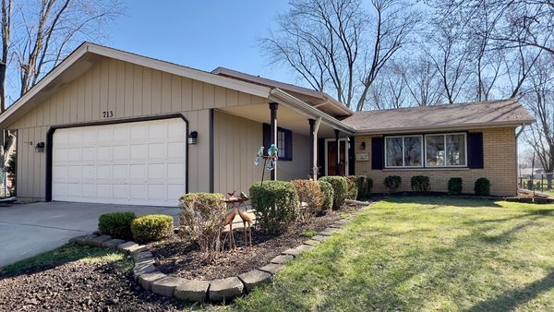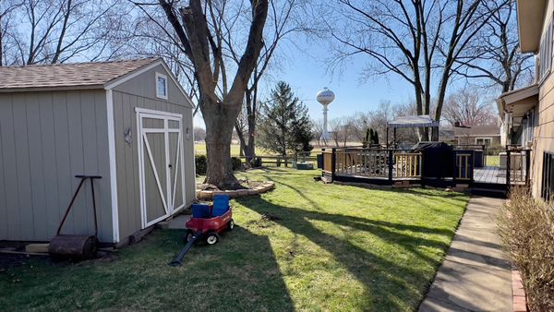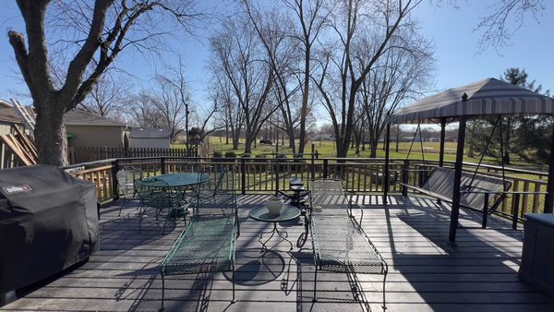713 Slingerland Drive
Schaumburg, IL
60193
About this home
This home checks off all the boxes - on a premier lot in highly-sought after Weathersfield neighborhood in the trifecta of schools! Perched on a beautifully landscaped yard overlooking the park, soccer fields, playground and open space, this property offers a perfect place to live, relax and entertain. Main floor has spacious living and dining rooms with lots of light, opening to the expansive deck and fenced yard. The kitchen has an eat in area and also opens directly to the deck and grounds. Up just a few stairs are three bedrooms, and a large updated bathroom. Living room, dining room, stairs and all bedrooms have impeccably maintained hardwood floors. There's a large family room with floor to ceiling fireplace, lots of windows and natural light and an adjacent second full bathroom in the lower level. There's also a huge laundry room with lots of space for storage. The oversized two car garage has plenty of room for a workbench, shelving and all the bikes and toys. Additional outdoor living space is provided on the nearly500 square foot deck. The large fenced yard has room for a garden, outdoor games and also has a custom built shed. Many upgrades including a concrete driveway and professional landscaping. Seller recently replaced sewer line out to the street (a $7000 cost) and there is a 4 year warranty on the work - replacing the old clay pipes and upgrading the system. One of the best views in the neighborhood, yet still within walking distance to schools, playground and pool.
