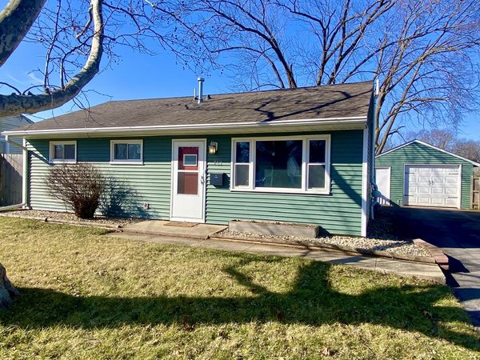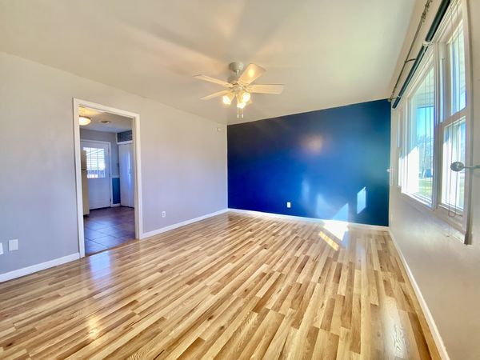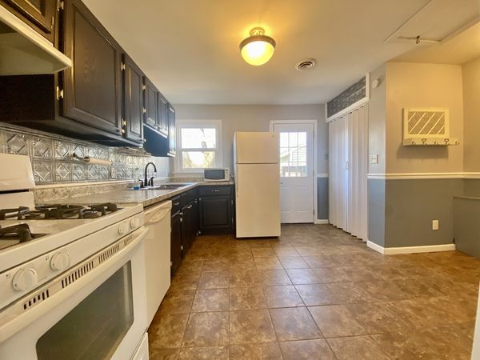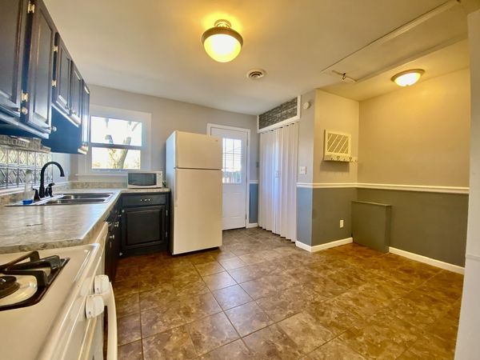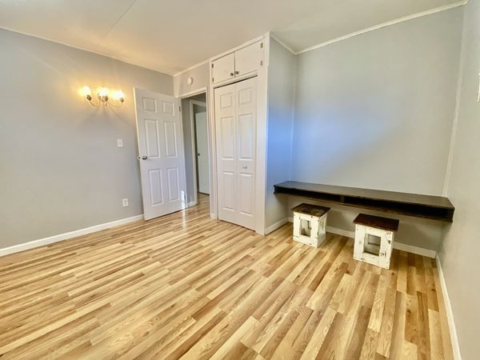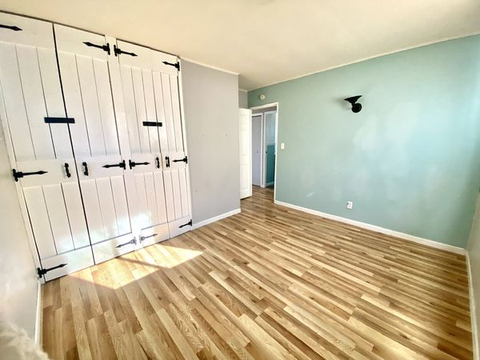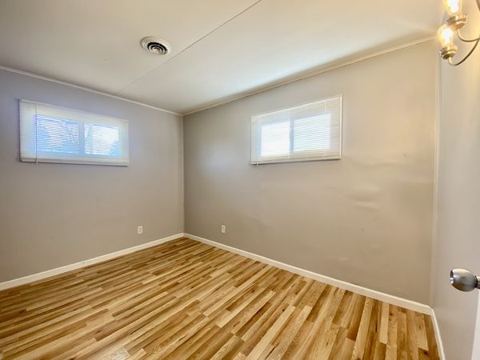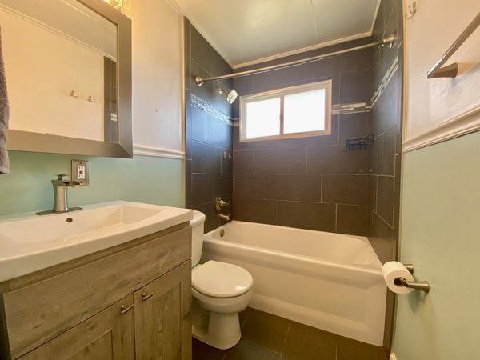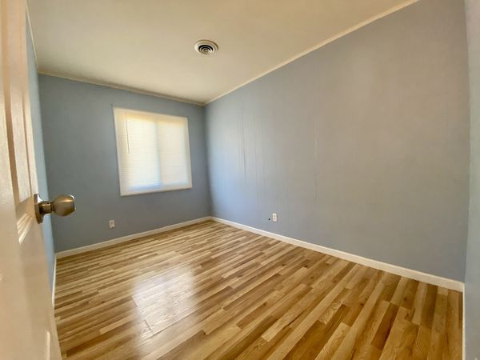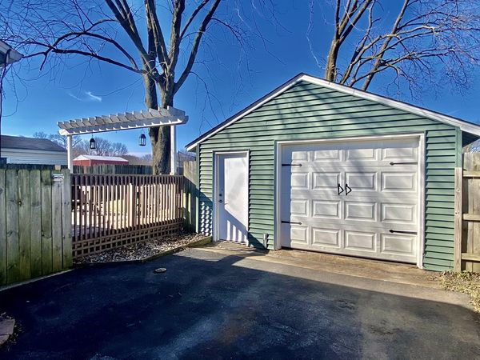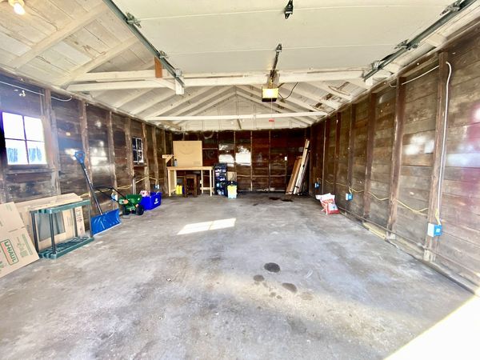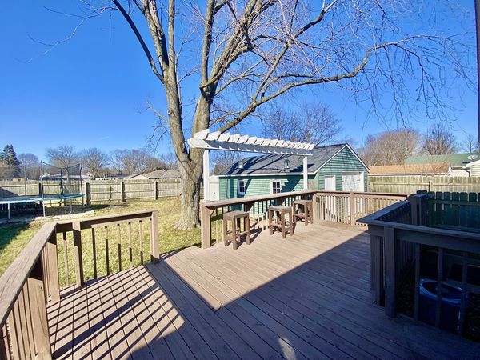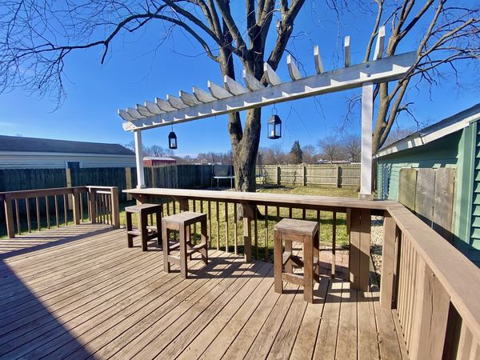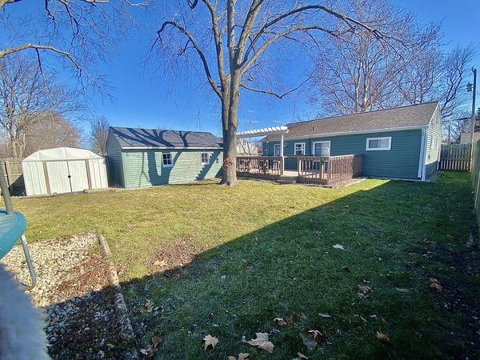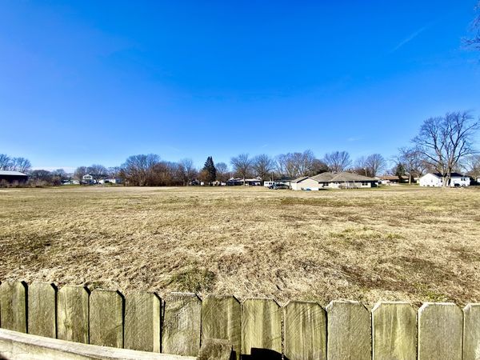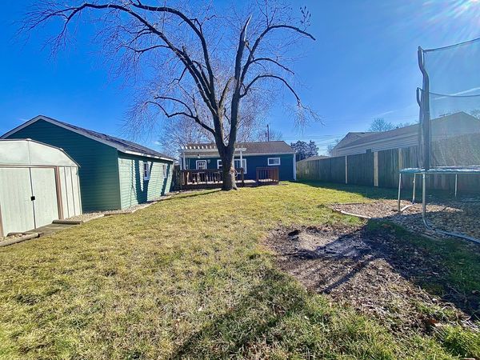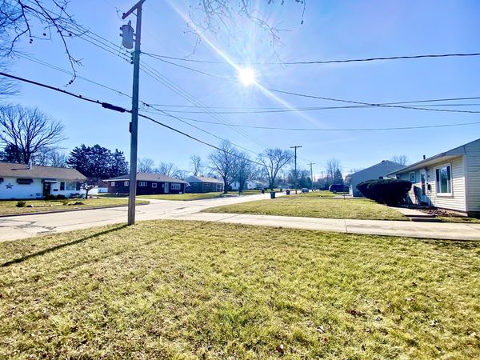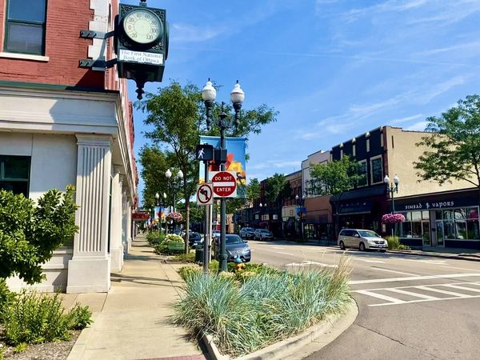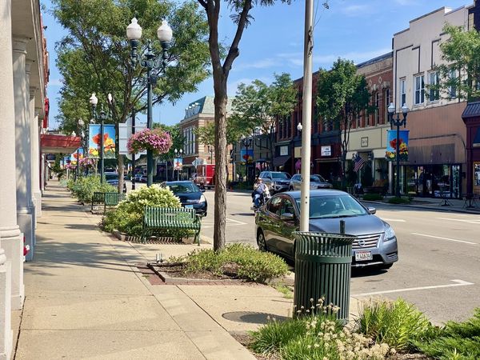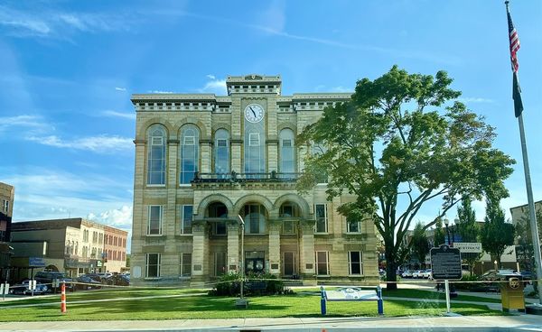713 3rd Avenue
Ottawa, IL
61350
About this home
Every now and then our path leads us to places that capture our hearts. Ottawa is one of those places. With its charming downtown that feels like the clock tower scene from the movie "Back to the Future", the quaint shops and local diner, the quiet parks and gorgeous river recreation, this little river town and county seat, exudes historical character. Ottawa was founded in 1830 and shortly after, LaSalle county was formed in 1831. The Fox River empties into the Illinois River right here so bring your fishing gear. Don't forget your hiking boots either. Ottawa is known as the gateway to scenic Starved Rock state park, one of Illinois' most popular and beautiful tourist destinations. When you're not out enjoying the vast array of what Ottawa has to offer outside, come inside to this perfect darling ranch home. This move in ready abode is sure to please with 3 bedrooms, 1 bath, solid surface flooring throughout, eat in kitchen, washer & dryer, radon mitigation system, newer windows, siding, roof, deck with bar & pergola, detached 1.5 car garage, large yard, storage shed, backing to local farm stand land, and just 5 minutes from I80. If you're looking to start out, downsize, quit renting, and own your own amazing place, this one is it! At $159, 900 we expect this to go fast so hurry and schedule your showing asap!
