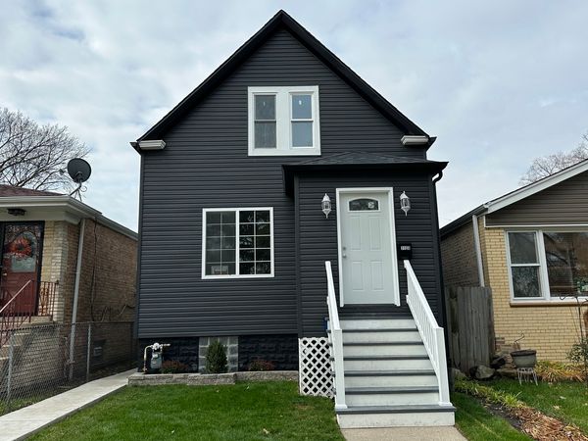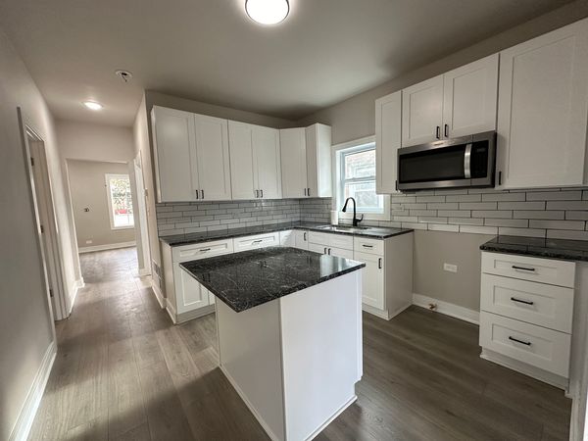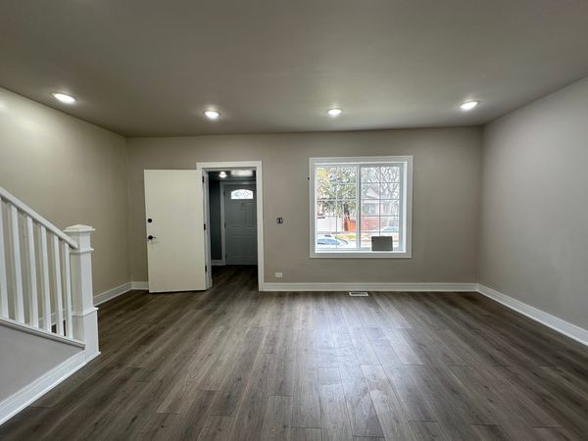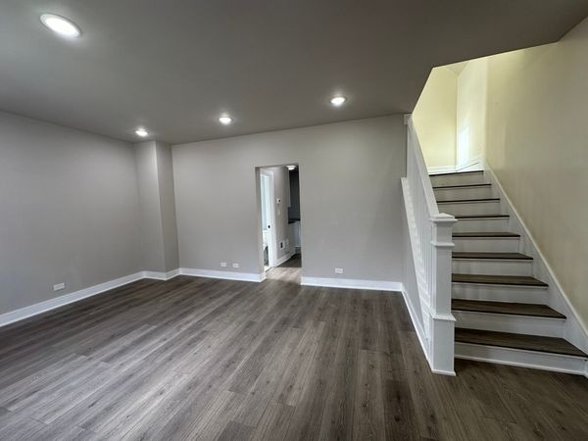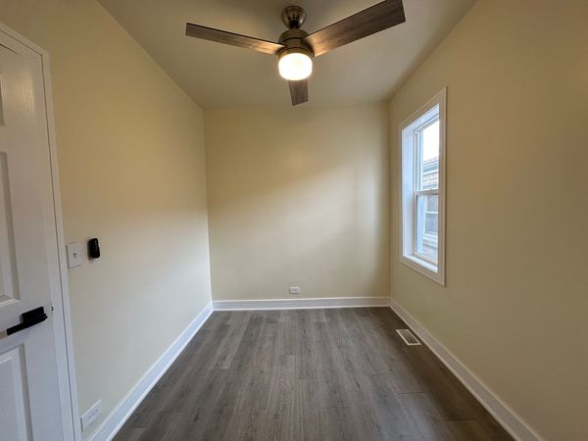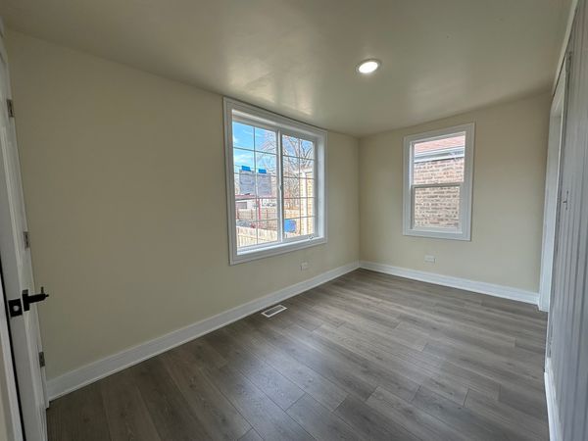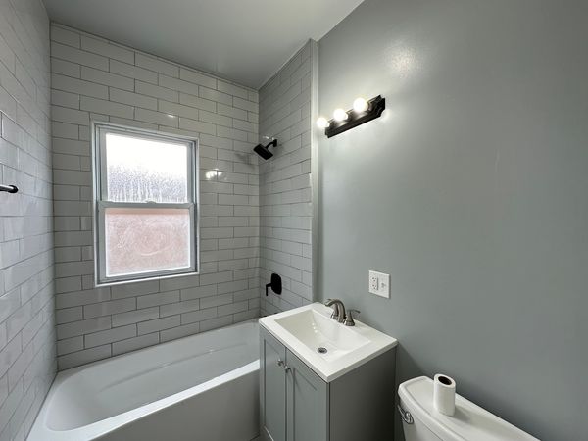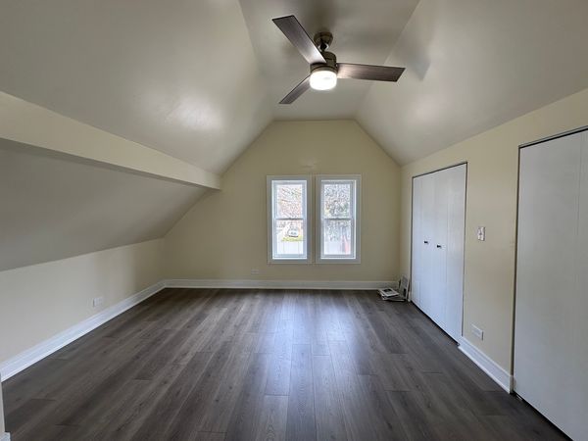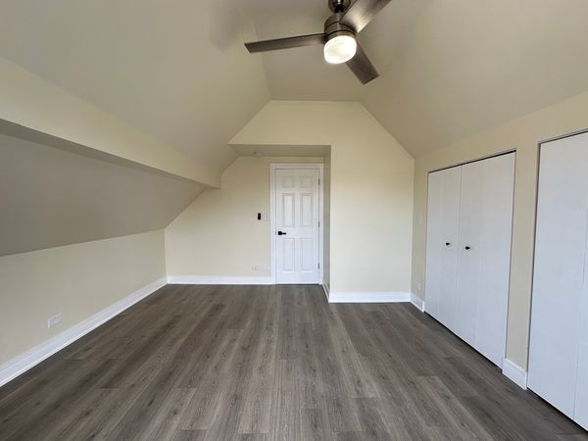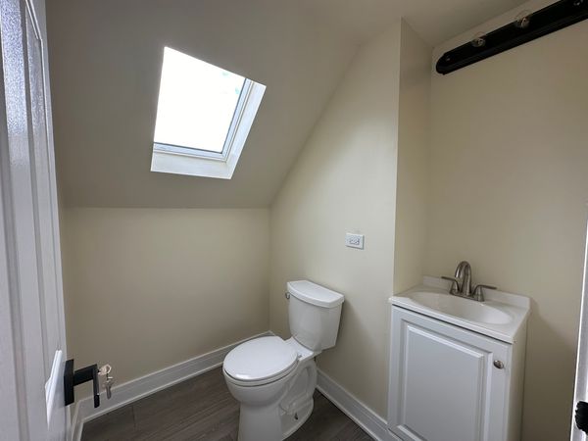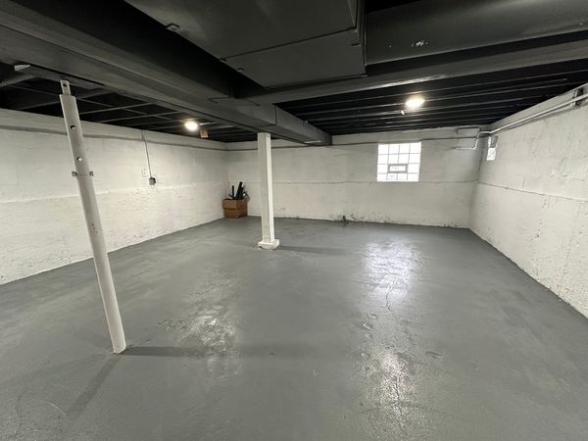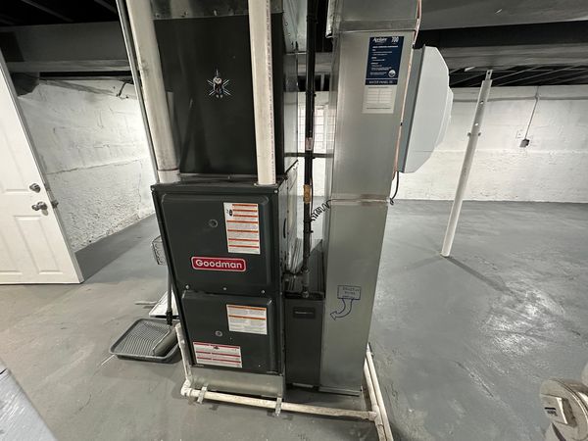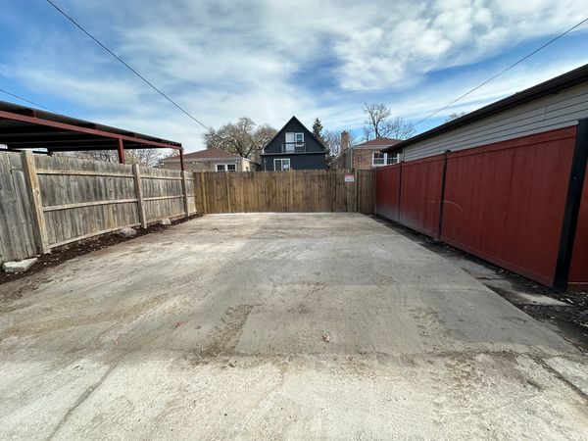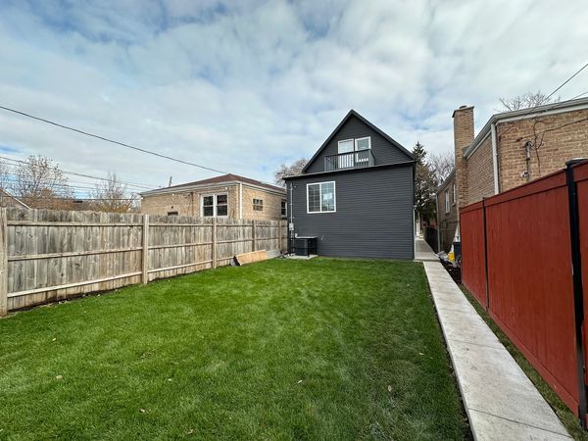7120 S WINCHESTER Avenue
Chicago, IL
60636
About this home
Nestled in the heart of Englewood stands a charming Cape Cod-style story house, a testament to classic design reimagined for modern living. Recently renovated to perfection, this home exudes a fresh allure with its fully rehabbed structure and a host of brand-new features. Step inside to discover a haven adorned with new windows that invite natural light to dance through each room, illuminating the newly installed siding and roof that lend a crisp, inviting curb appeal. The interior doors, fresh and pristine, complement the renewed exterior doors, both contributing to the seamless flow of the home's layout. The kitchen, a focal point of this inviting abode, boasts elegant granite countertops that gleam under the ambient lighting. Adorned with state-of-the-art appliances, this culinary haven beckons both aspiring chefs and casual cooks alike to create culinary masterpieces. Vinyl flooring spans the entirety of the house, offering durability and easy maintenance while creating a cohesive aesthetic that ties the space together. The unfinished basement presents an opportunity for customization and expansion, allowing one to unleash their creativity in transforming it into the perfect additional living area or entertainment space. This delightful residence offers one and a half bathrooms, each impeccably designed with modern fixtures and finishes, ensuring comfort and convenience for its inhabitants. Set in the vibrant neighborhood of Englewood, this home not only offers comfort and style but also the convenience of being located in a sought-after community. With its blend of classic charm and contemporary upgrades, this Cape Cod gem stands ready to welcome you into a world of refined living.
