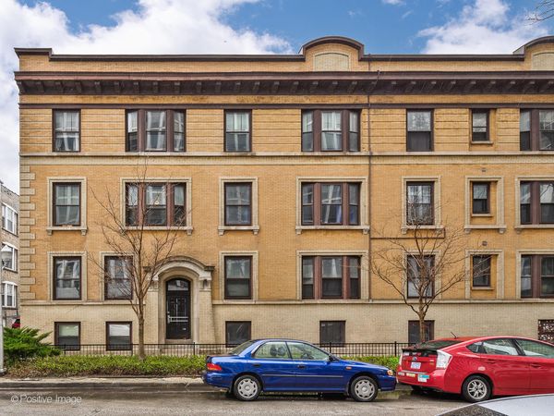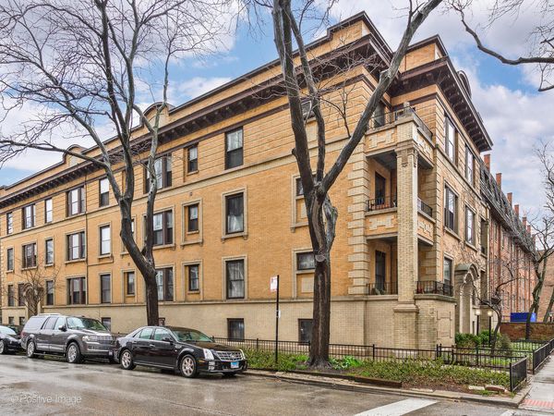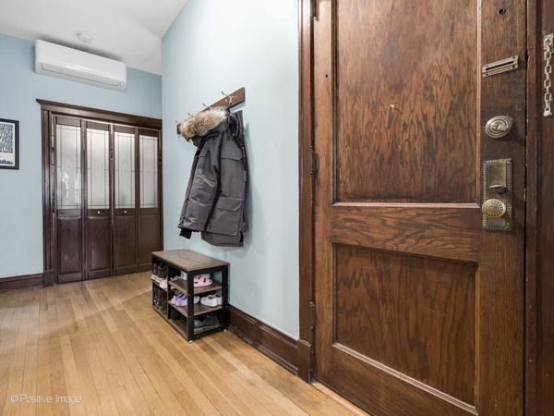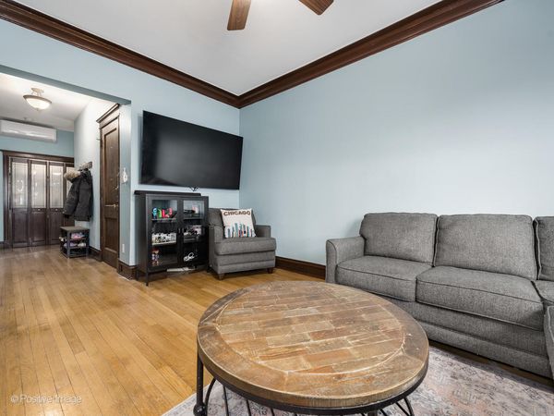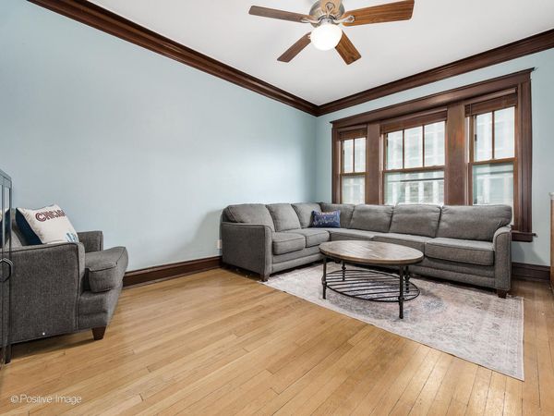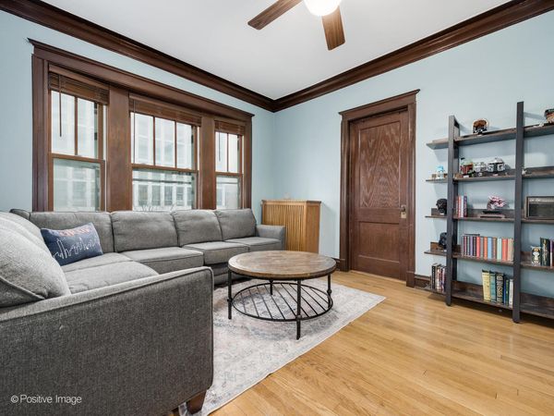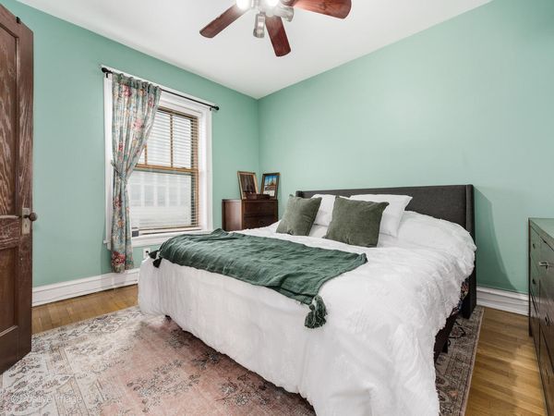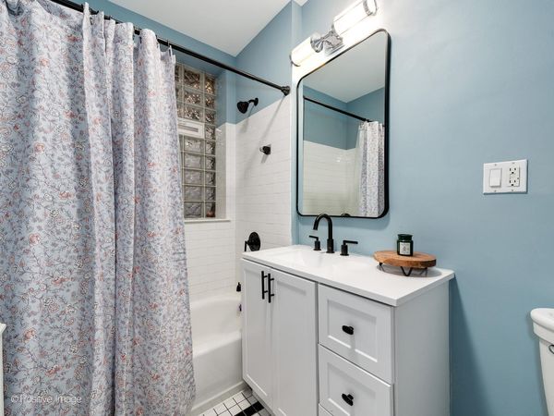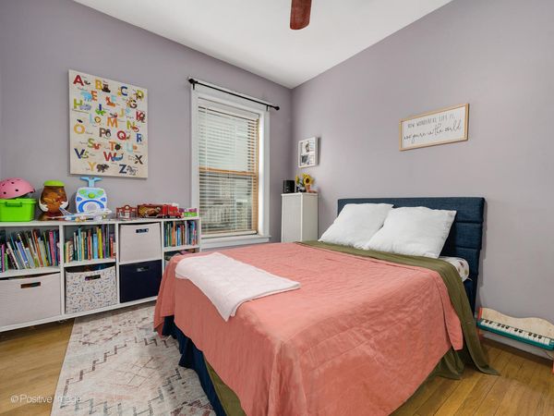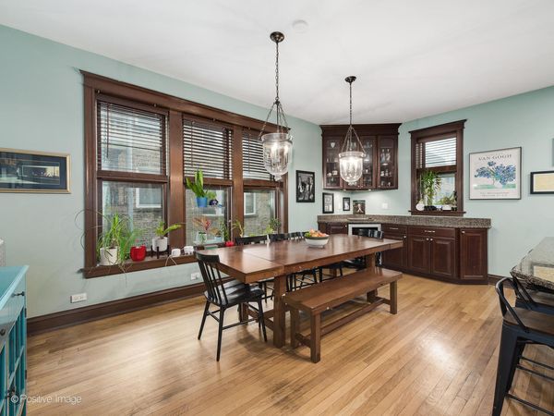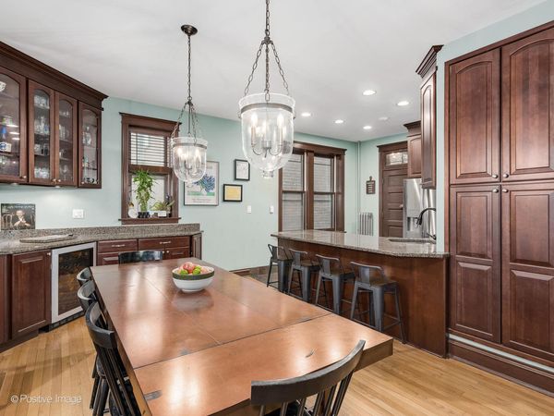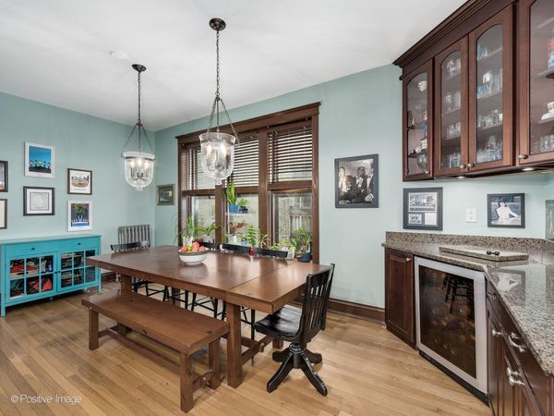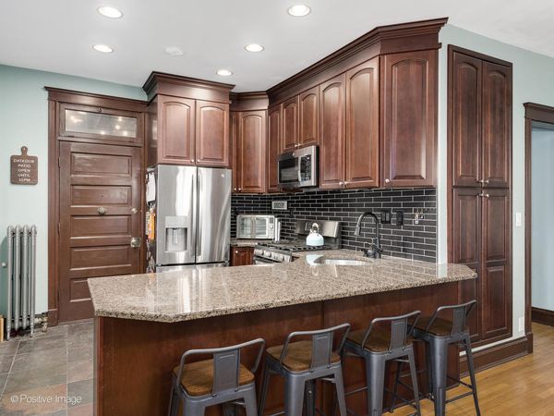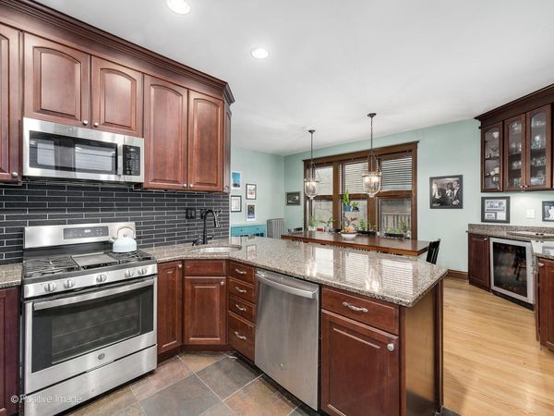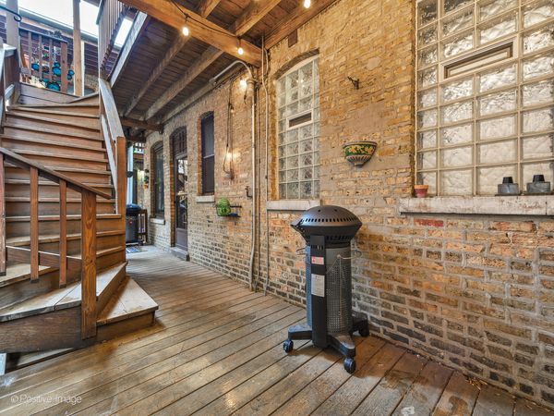712 W Waveland Avenue Unit 2D
Chicago, IL
60613
About this home
MULTIPLE OFFERS - HIGHEST & BEST DUE MONDAY, 4/8 @ 9am. --Sprawling, vintage two-bedroom, one-bathroom condo in East Lakeview maintains its timeless appeal with original trim, crown molding, and oak floors, while integrating contemporary elements for today's lifestyles. Enter through the welcoming foyer to find a chef's kitchen outfitted with a 5-burner range, ample counters and cabinet storage, and a breakfast bar overlooking the bright dining area. The dining space features a built-in buffet with a wine refrigerator for added convenience. Additional highlights include a newly installed supplemental European-styled A/C unit, dishwasher, microwave/vent, cherry cabinets, granite counters, terra cotta backsplash, and a pantry. The primary bedroom and closets are efficiently arranged along with a queen-sized 2nd bedroom perfect for guest suite, office, gym room, or flex space. All-in-one in-unit washer and dryer, with complimentary laundry facilities in the basement. Grilling made easy on the back deck off the kitchen, or head up to the communal roof deck to relax. Includes a large private storage room. Situated in a vibrant East Lakeview neighborhood, it's just a stone's throw from Whole Foods, the picturesque Lake Michigan shoreline, parks, and Fitness Formula Club. Starbucks and Wrigley Field are only a few blocks away. Convenient public transit options include Lake Shore express buses to downtown and the nearby Addison Red Line station. Garage and exterior parking are available for rent across the street! Sizeable, beautiful condo in Prime Location, you can't beat it! Must see!
