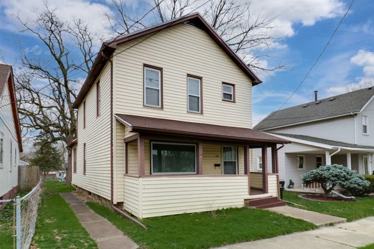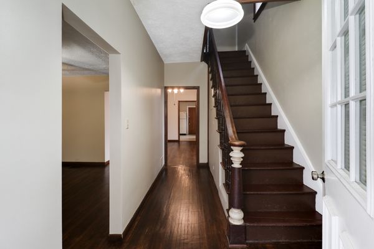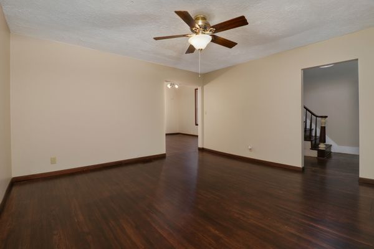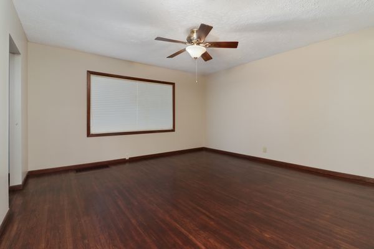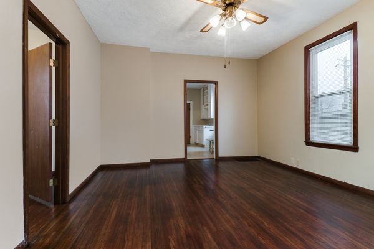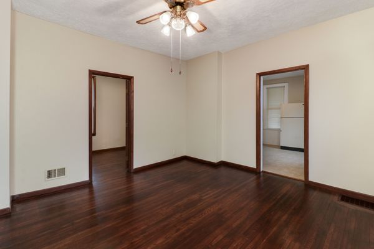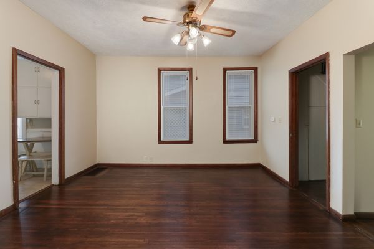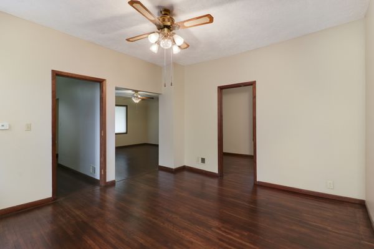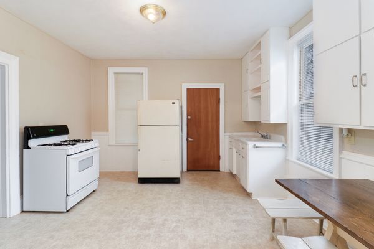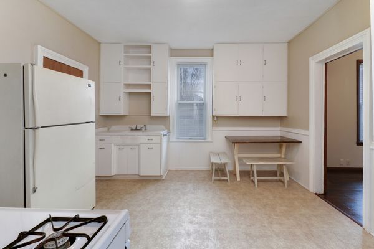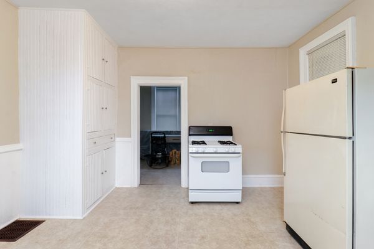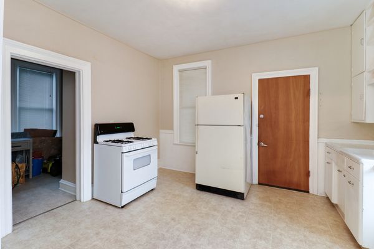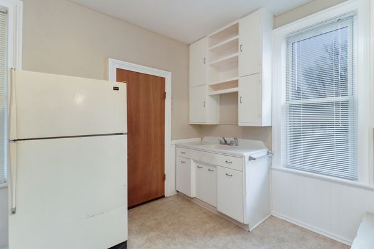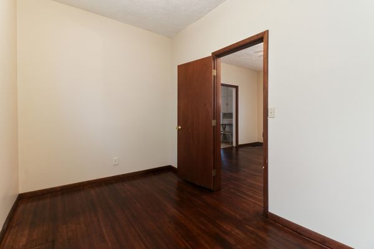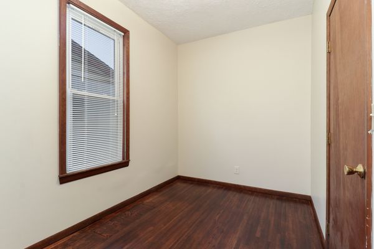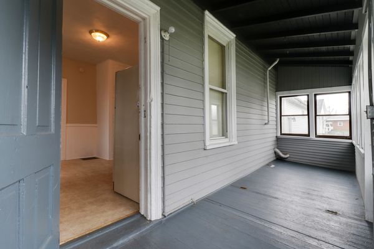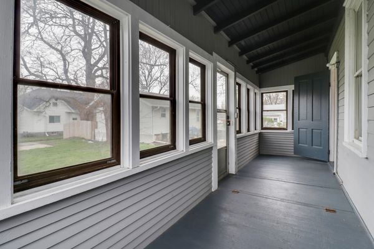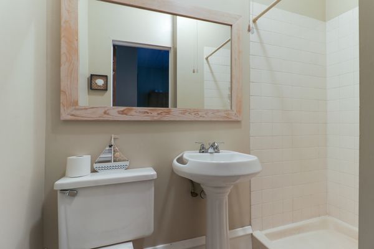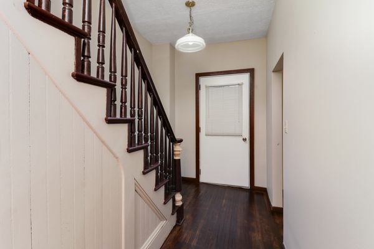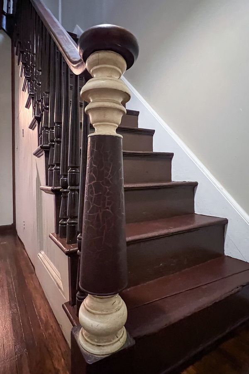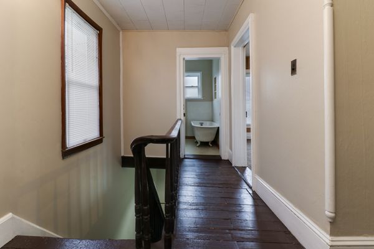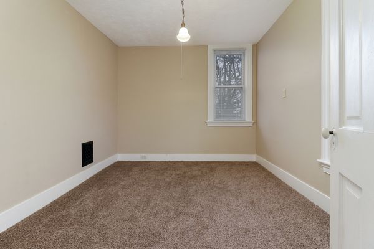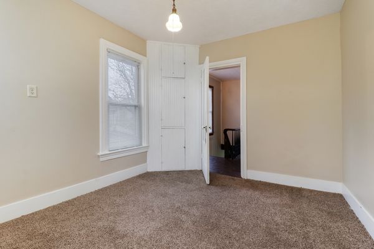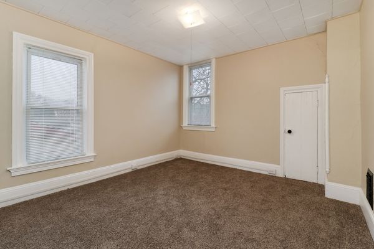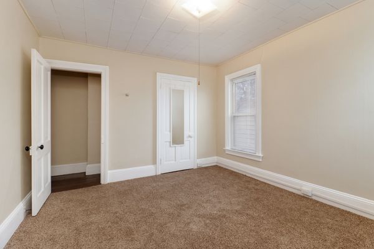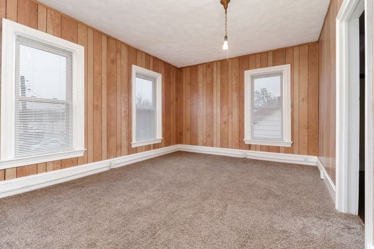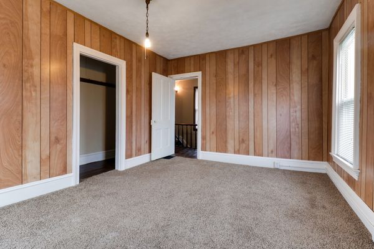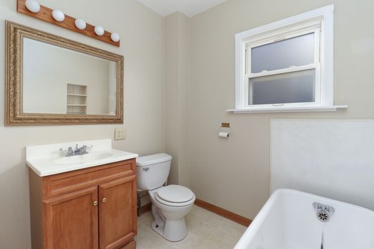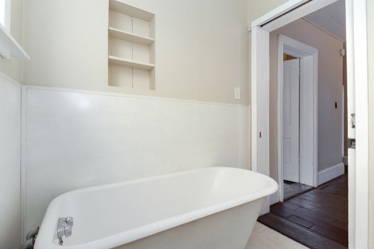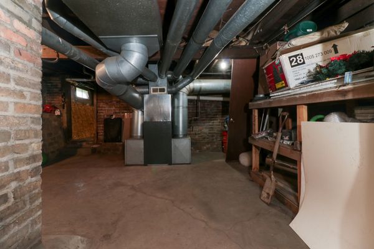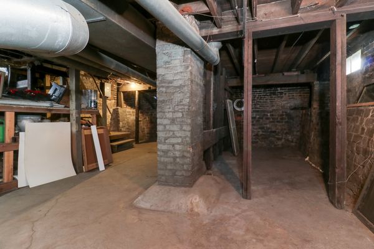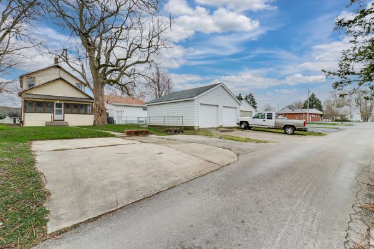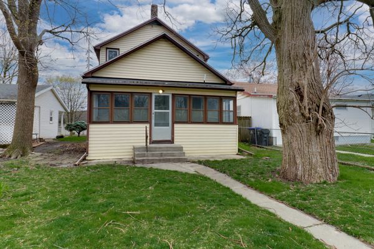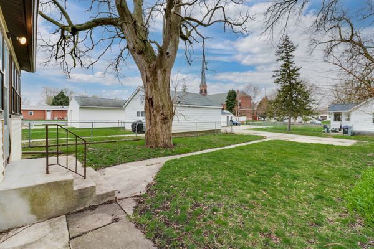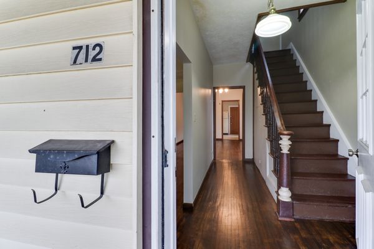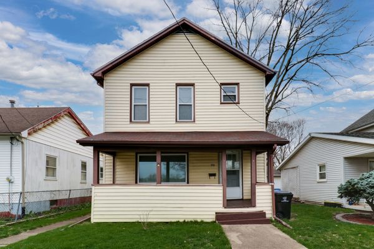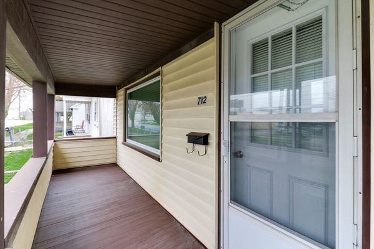712 N Morris Avenue
Bloomington, IL
61701
About this home
Experience unparalleled comfort and elegance in this meticulously maintained 3-bedroom home exudes charm and sophistication. Step inside to discover the ambiance of refinished hardwood floors adorning most of the main level, complemented by an open floorplan seamlessly connecting the inviting living room and spacious dining area. The expansive kitchen boasts abundant cabinetry, while a grand foyer stairway and brand new furnace add to the allure. With a bonus room (maybe an office), large laundry room, and ample storage space in the basement, convenience abounds. Retreat to the large back enclosed porch or welcoming front porch, or enjoy the tranquility of the 9-foot ceilings throughout much of the main level. With two full bathrooms and one of the bedrooms featuring a huge closet, this home offers both comfort and functionality. By the way, located just 5 blocks from the new O'Neil Swim Park that is scheduled to open May 25, 2024. Impeccably maintained and move-in ready, this residence embodies the perfect blend of modern amenities and timeless elegance-schedule a showing today and experience living at its finest!
