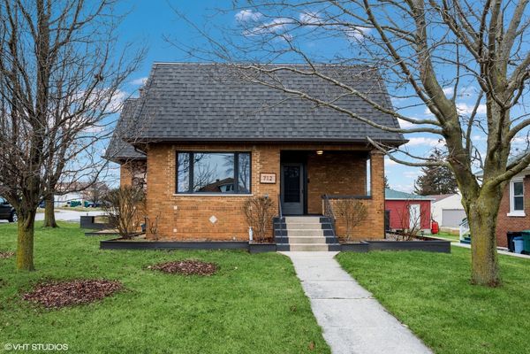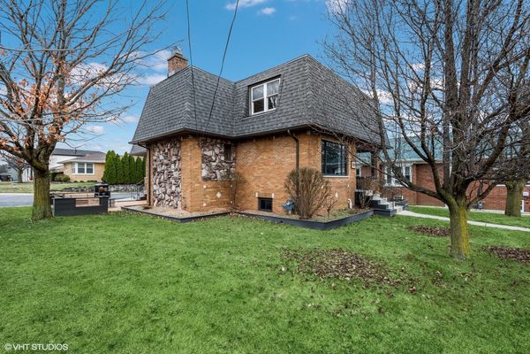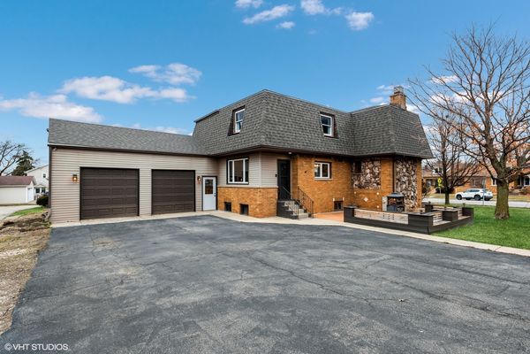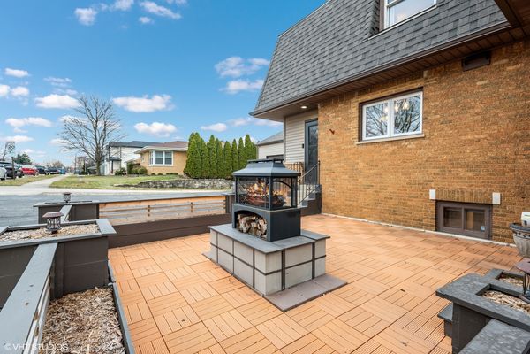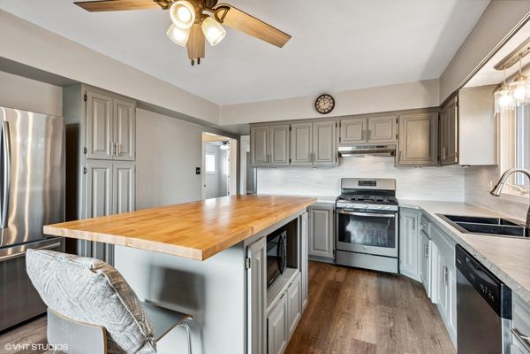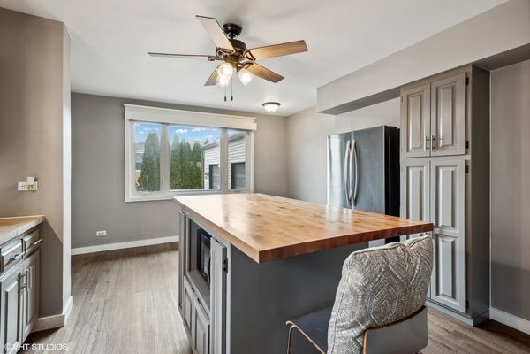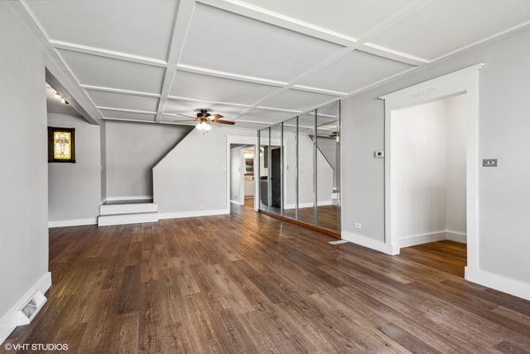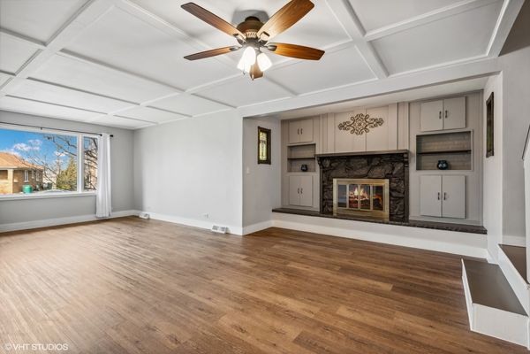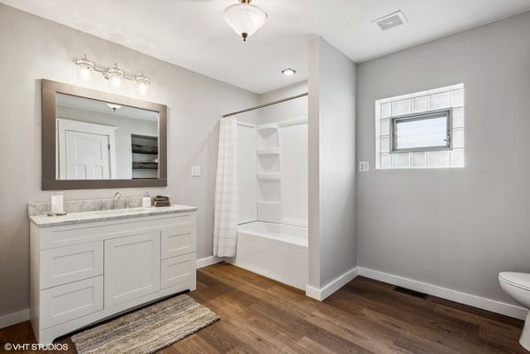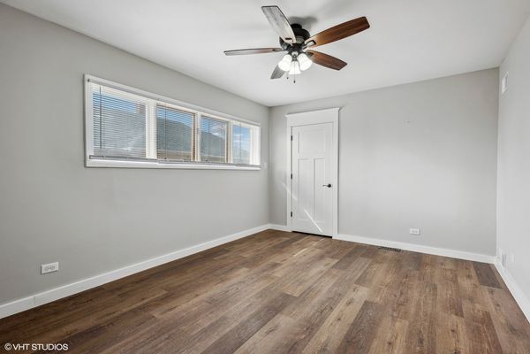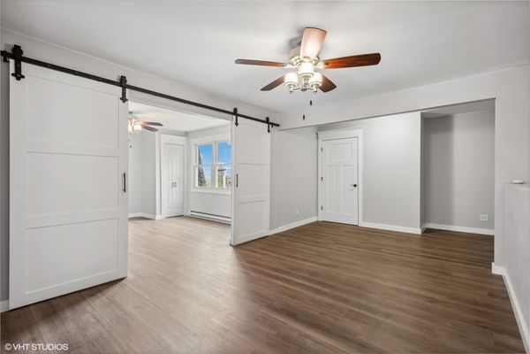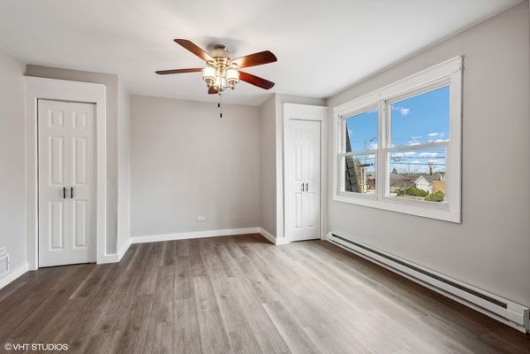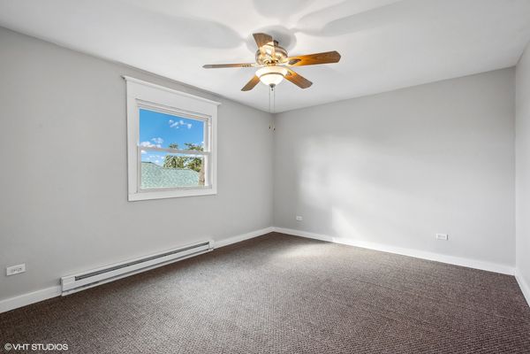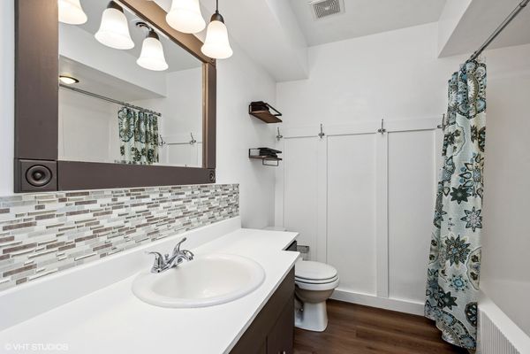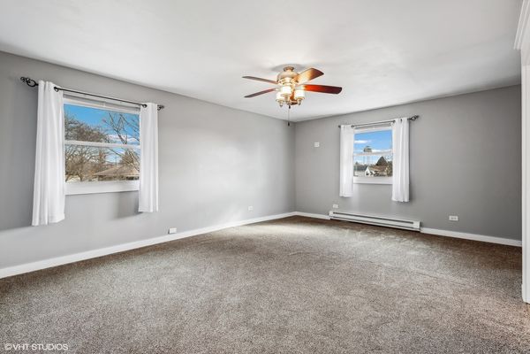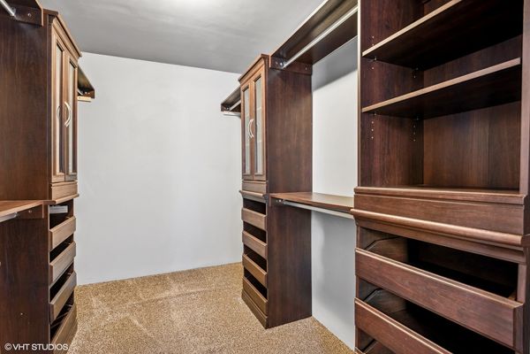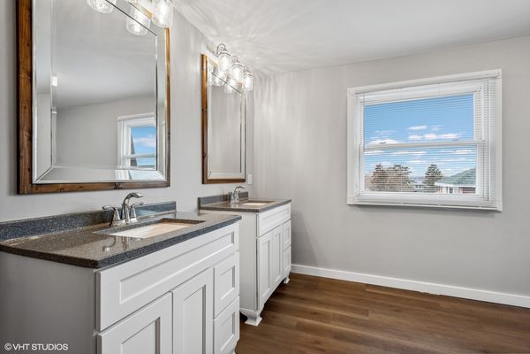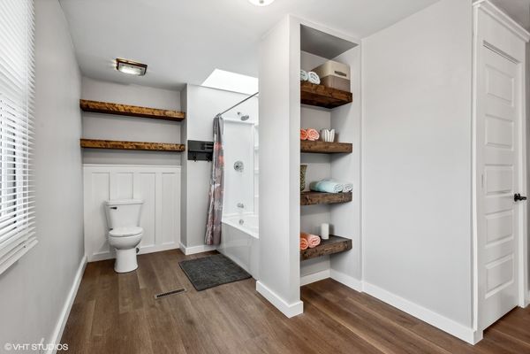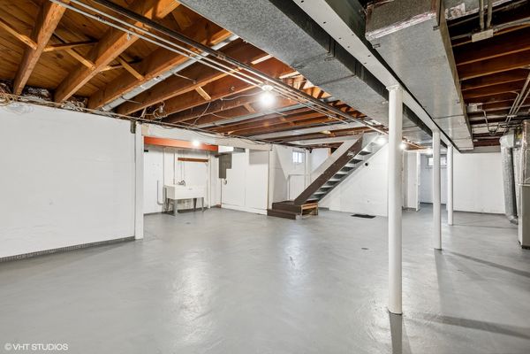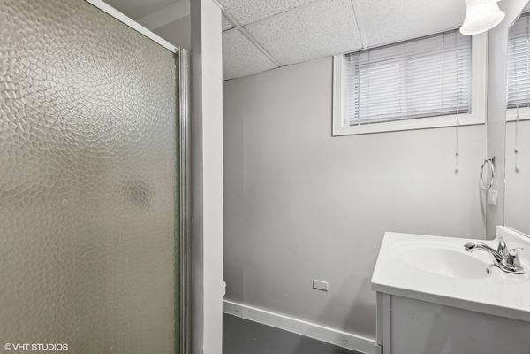712 McCarthy Road
Lemont, IL
60439
About this home
A charming residence nestled in the heart of Lemont, IL. This meticulously maintained home offers a perfect blend of comfort and style, providing an ideal living and dining space for you and your family. Conveniently situated in a sought-after neighborhood in Lemont, the property is close to schools, parks, and walking distance to downtown. Inside, discover a well-designed interior with features such as hardwood floors, an updated kitchen and bathrooms, and spacious living areas. The home boasts a first floor primary suite and provides an inviting atmosphere for both relaxation and entertainment with two separate living rooms. Enjoy the beauty of outdoor living on the patio with a fire pit, perfect for hosting. Storage is a breeze with the extra basement space and the built in shelves in the garage. Everything in the property has been redone over the last few years to make it a perfect move-in-ready gem. This home at 712 McCarthy Rd. presents a wonderful opportunity to enjoy the Lemont lifestyle. Whether you're a first-time homebuyer or looking to upgrade, this property offers a warm and welcoming ambiance.
