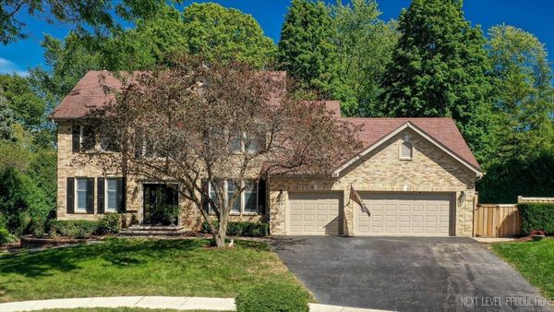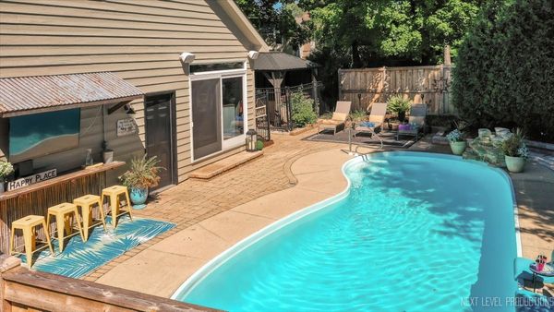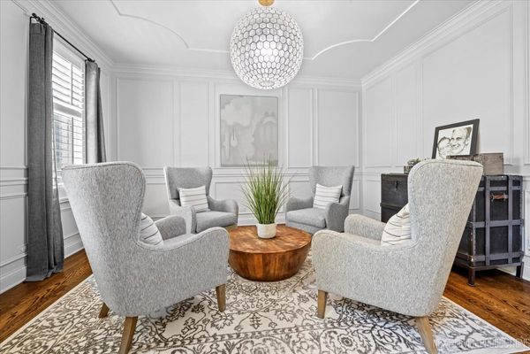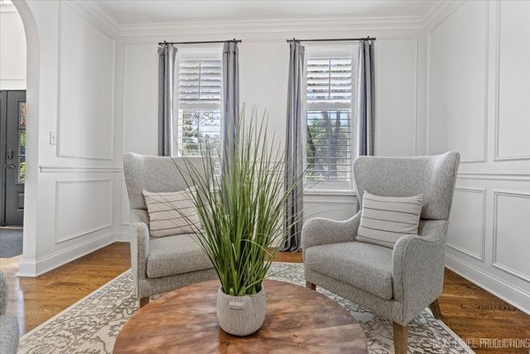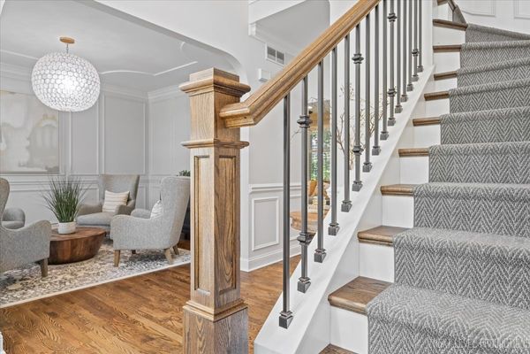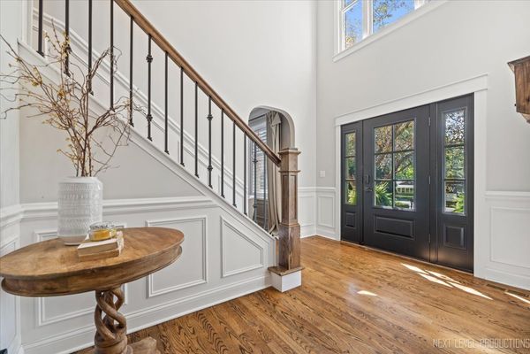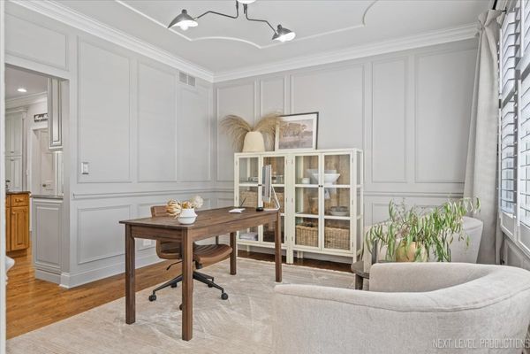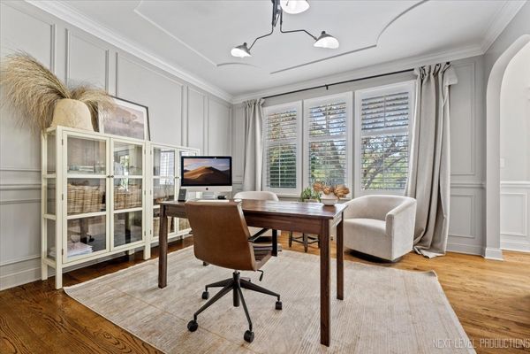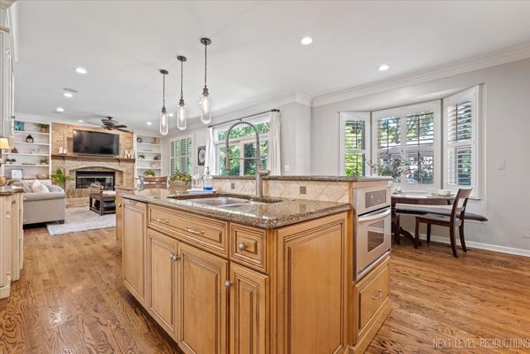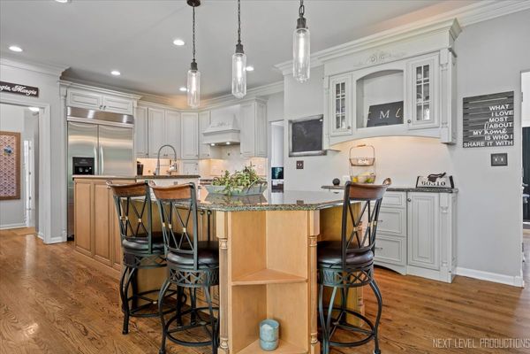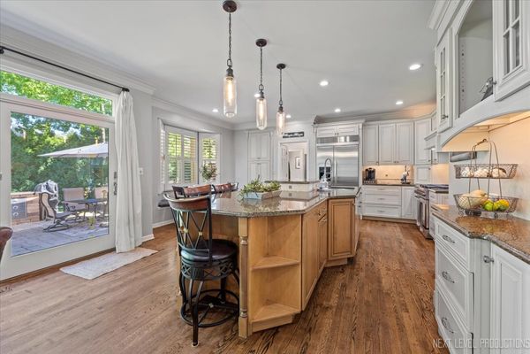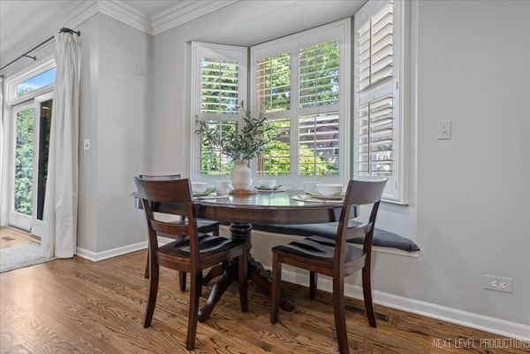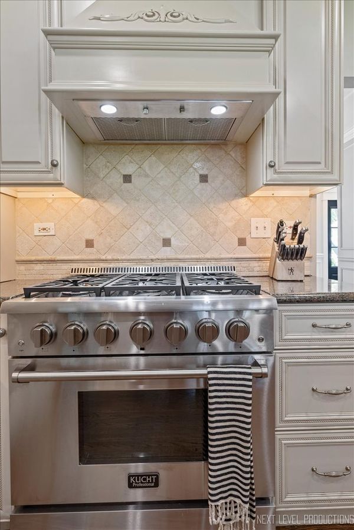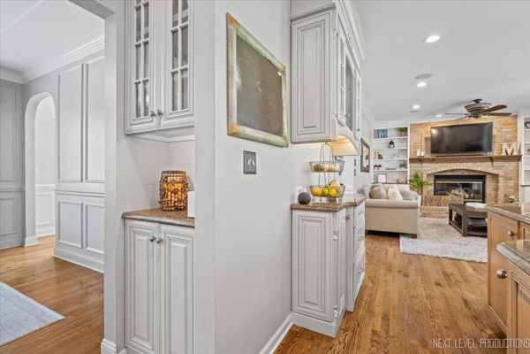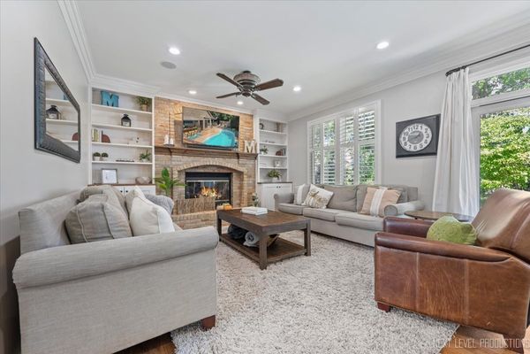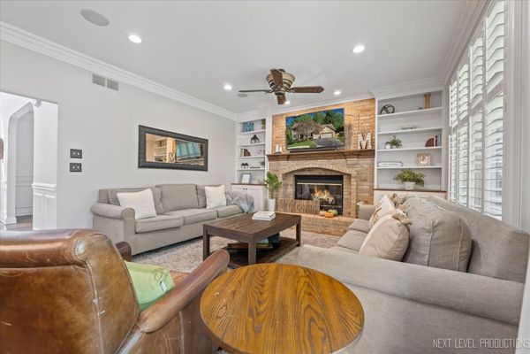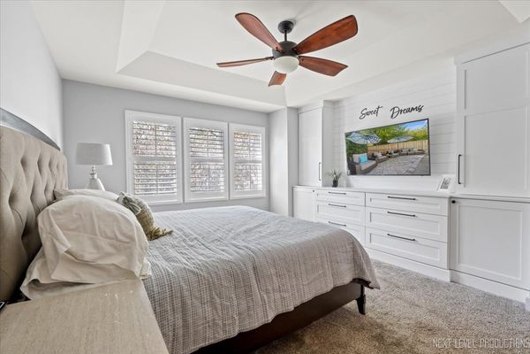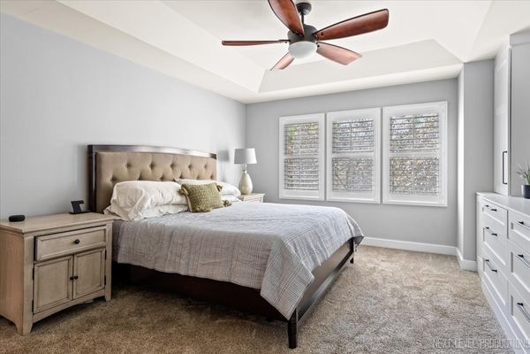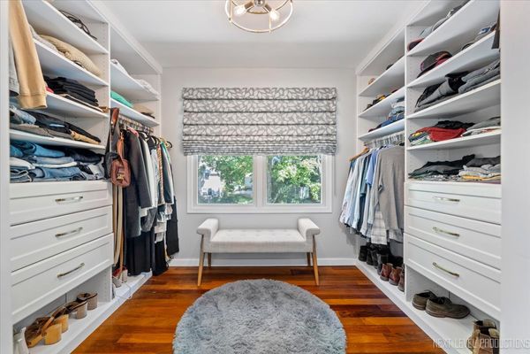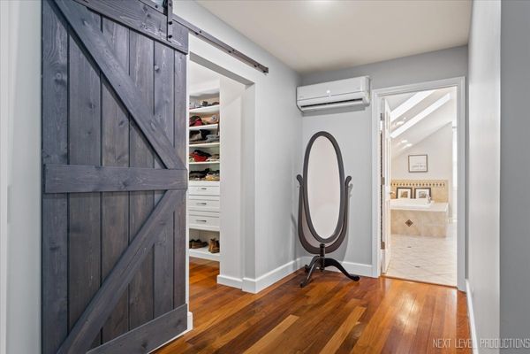712 Marshall Court
Batavia, IL
60510
About this home
THE POOL IS OPEN! Paint a picture of weekends with friends/family cooling off on hot summer nights or having the team over for a swim after a hard-fought victory. OR a quiet night with just you guys relaxing in YOUR pool. Imagine paradise having a completely private, in-ground pool with waterfall, tiki bar/TV area, privacy fence, wrap-around brick paver patio with built-in lighting that leads to the hot tub, fire pit, and outdoor grilling station. The seller tells me they swim well into Oct with the pool heater. It is truly an outdoor oasis that all will enjoy. This hidden treasure is situated on a quiet cul-de-sac lot in the highly sought-after Batavia School District 101. Georgian-style home that boasts an array of features that are sure to impress. The dramatic entrance has 2-stories, with pristine hardwood floors, custom millwork, and plantation shutters throughout the first floor. I cannot wait for you to experience the entrance to the most gorgeous conversation space ever designed. This formal sitting room features a beautiful Restoration Hardware fixture and custom millwork from floor to ceiling. You can enjoy the convenience of working from home in your luxurious first-floor office. The current homeowner LOVES to cook; therefore, the kitchen is a dream, with granite countertops, stainless steel appliances, custom cabinets, and an extra-large island perfect for entertaining. The family room features a brick fireplace, built-in cabinets, and a sliding glass door leading to the backyard oasis surrounded by mature trees. A few steps from the kitchen you will find the laundry room and a separate mud room to keep all your everyday items organized when entering from the garage. You will love the four-season room, which is light and airy and has a stunning view of the beautiful, private inground pool area. The primary suite is a retreat in itself with a custom built-in wardrobe, tray ceiling, ceiling fan, and a huge custom walk-in closet with natural light. The primary bathroom features a walk-in shower, soaking tub, double sinks and another large walk-in closet. You will have enough storage space with all your options in this ensuite. What is proven to reduce stress and anxiety and can put you in a better mood? A sauna, and this primary suite has one in its luxury bath. A Jack & Jill bath is attached to the second and third bedrooms, and all bedrooms have ceiling fans. The finished basement offers additional living space and features a brick wet bar for entertaining, black painted open ceiling with recessed lighting and ample storage. Around the entire home, you will find everything professionally landscaped. Be careful; you will never want to leave once you live in Batavia. A small town with big town conveniences. It is within walking distance to Batavia downtown, the Fox River, ice cream shop, dining, parks, IL Prairie Path, and more. It's near shopping such as Outlet Mall, Randall Cooidore, and Geneva Commons. Close to the downtown areas of Geneva-St Charles-Naperville. It is one of the best school districts in all of IL, with award-winning academics and some of THE top athletic programs. This home truly has it all! Take advantage of this opportunity to own your dream home!
