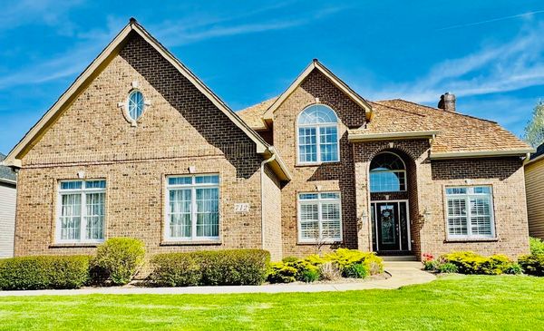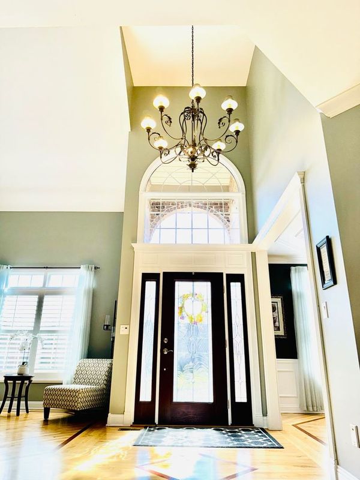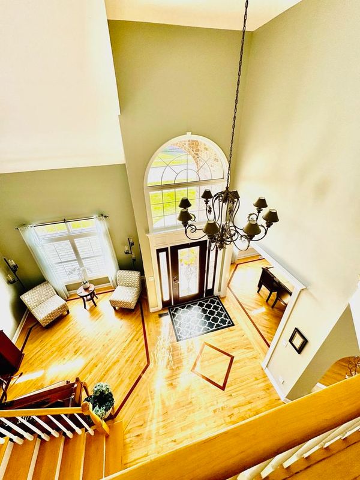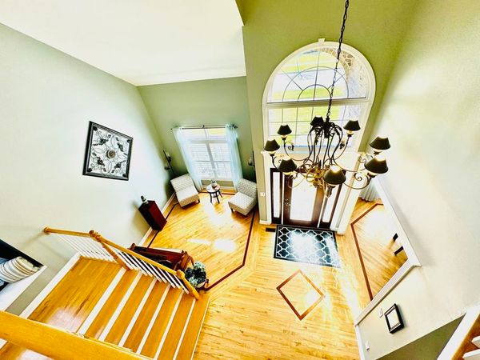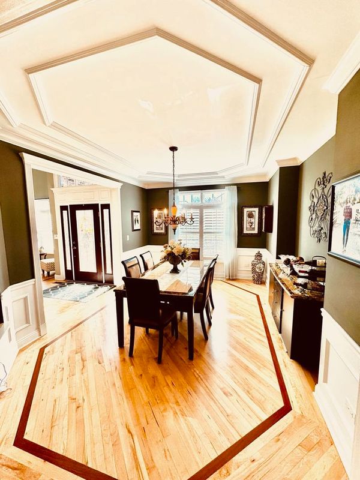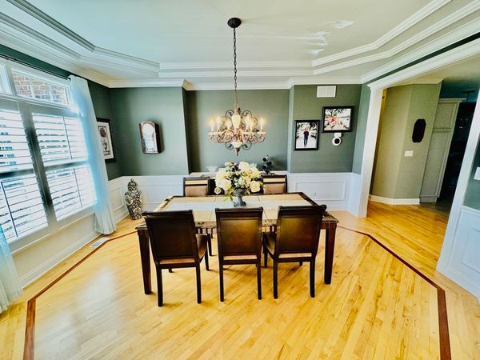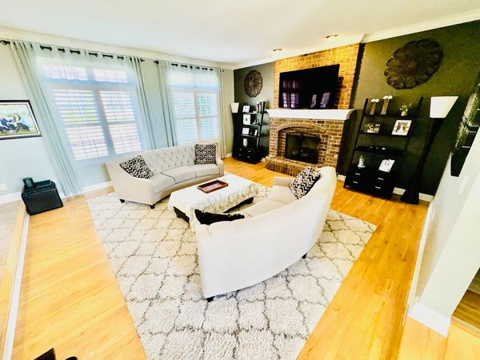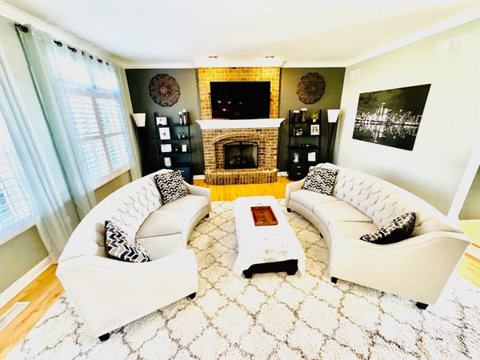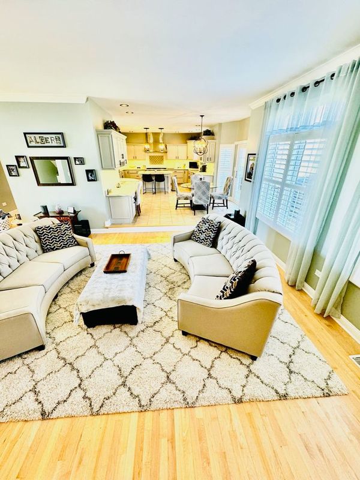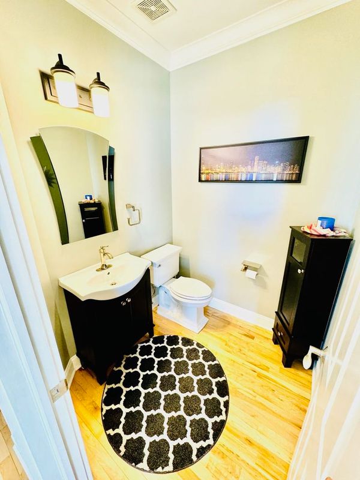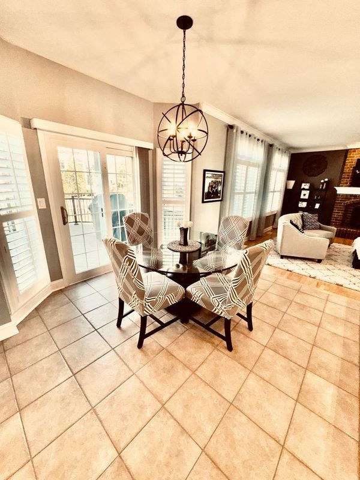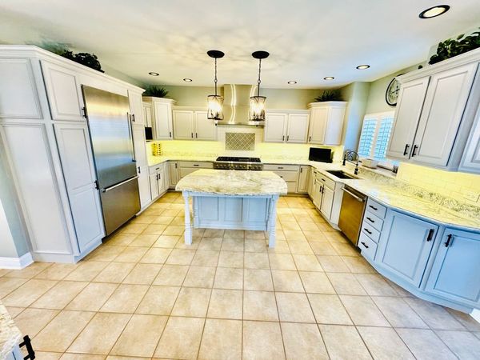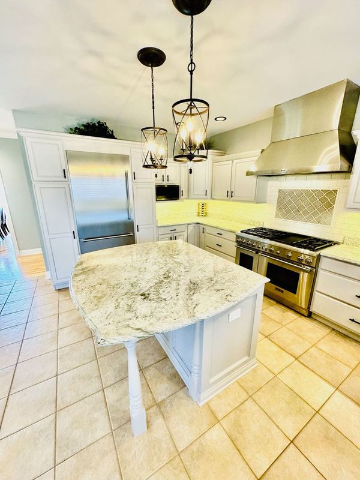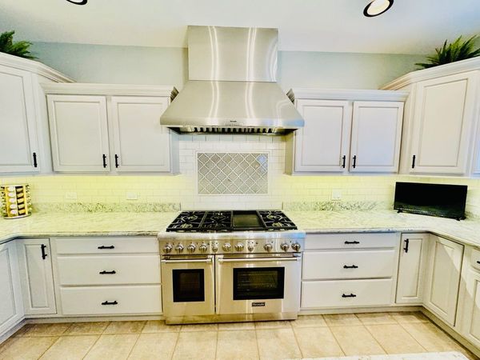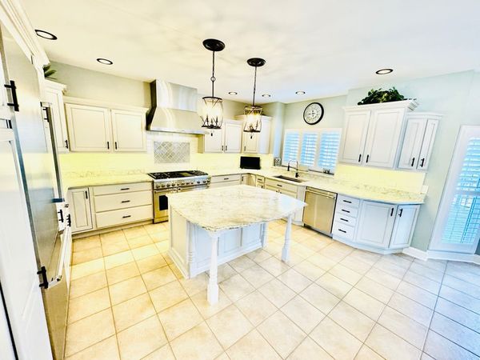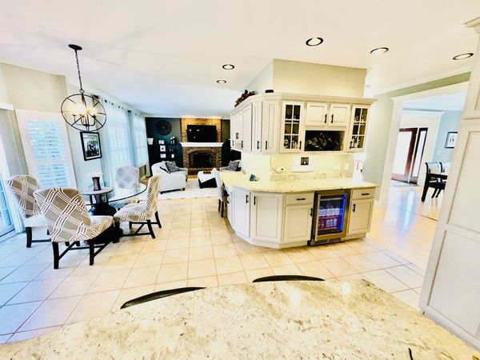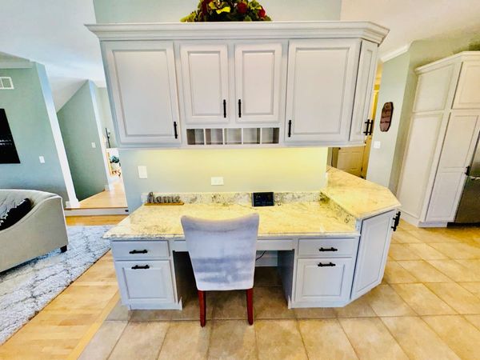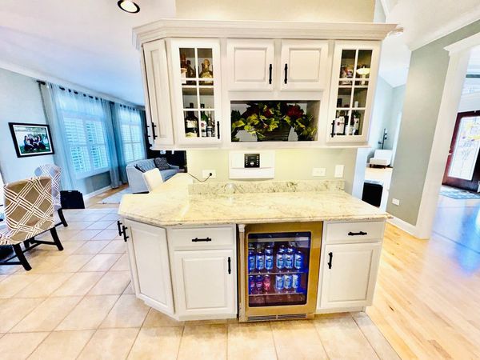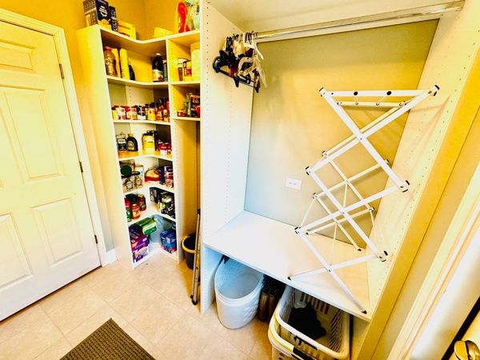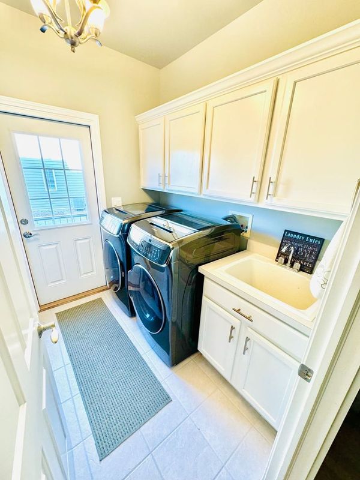712 Ashton Lane
South Elgin, IL
60177
About this home
James Scott Builders former model home in St. Charles North School District in a very desirable part of Thornwood. Very well cared for with over $200K in updates since 2018 and beautiful finishing touches such as crown molding throughout, Wayne's coating, unique vaulted ceilings in most rooms, and walk in closets in each bedroom. Located on a very quiet interior street in Thornwood with no through traffic. Large gourmet kitchen has newer Thermador appliances and was recently professionally redesigned with shaker trim added to the cabinets and extra large kitchen island. Luxury master bath was completely gutted and remodeled in 2023 and has large soaking tub, heated tile, upper cabinets and LED fogless mirrors. The master closet is an impressive size with built-ins, granite and a chandelier. New granite has been installed in the kitchen and bathrooms. Master bedroom is CLIMATE CONTROLLED with a separate AC/Heating unit. Large first floor office with built-ins, large mud area with lockers. Home has hardwood flooring throughout all the main areas and ceramic tile in the kitchen. Outdoor has a private, professionally landscaped yard with cement driveway, sprinkler system and 3 car garage. Large deck off the kitchen has brand new bronze railings installed last year and the fence was totally replaced as well. Air conditioning replaced in 2017 and furnace in 2019. Lower level is finished and provides an extra 1200/1500 finished/unfinished square feet, a .75 bathroom, full kitchen with microwave and sink, entertainment area, exercise area and potential for a bedroom. All exterior doors are brand new as of 2018. Thornwood includes the sports core, clubhouse, swimming pool, tennis/basket/volleyball courts. Excellent community with parks, on-site elementary school. - Owners are retiring and moving to Florida. ALL furnishings are negotiable and need to go!
