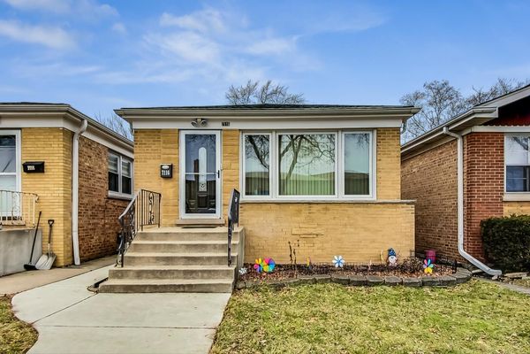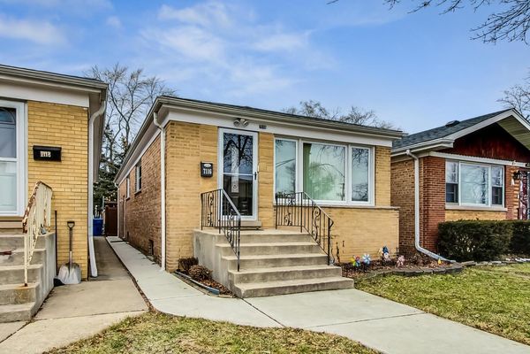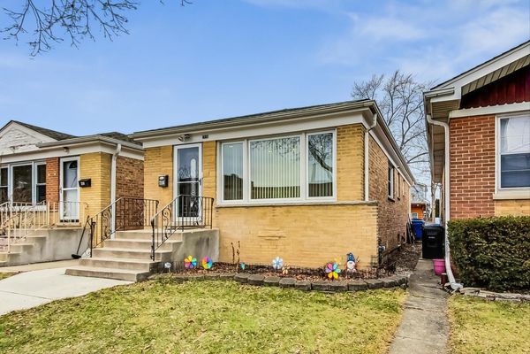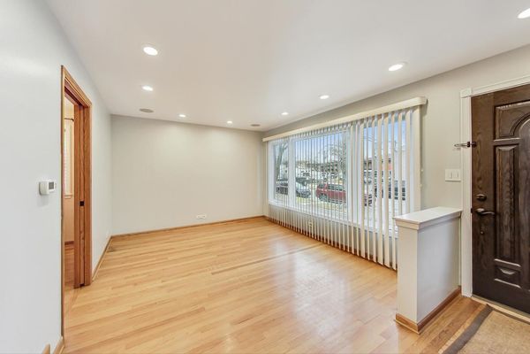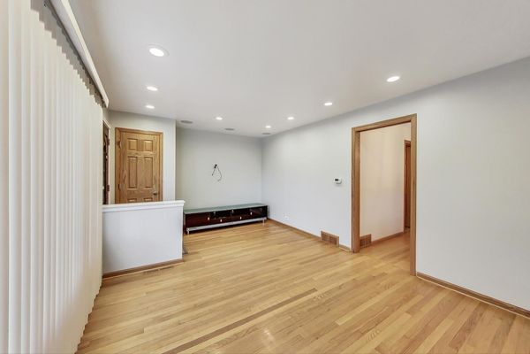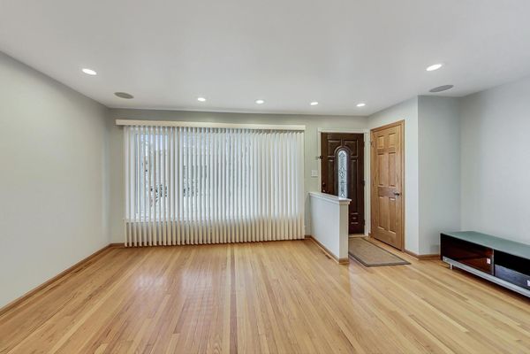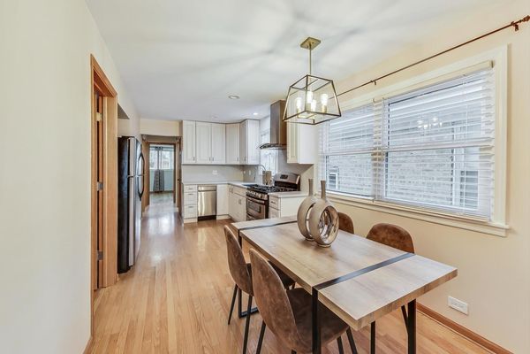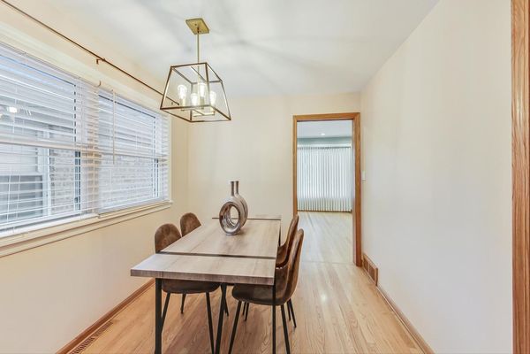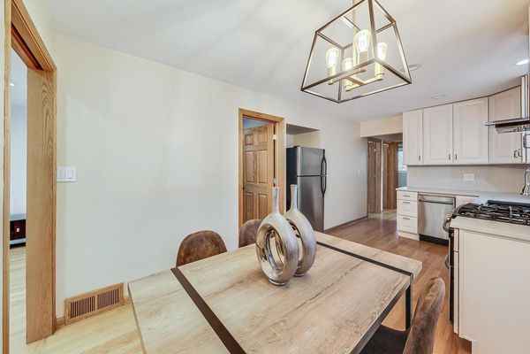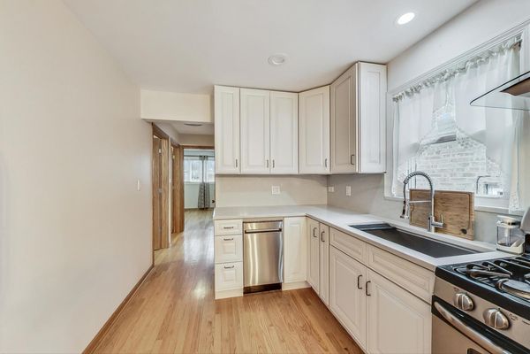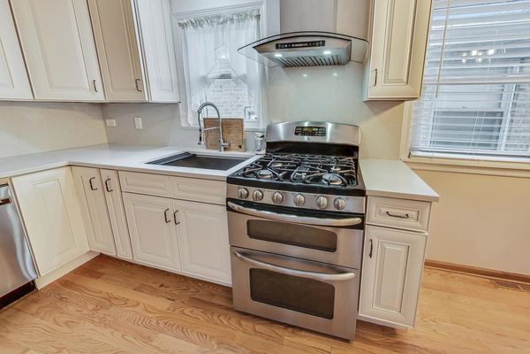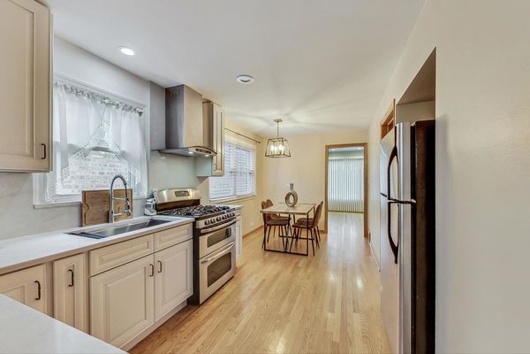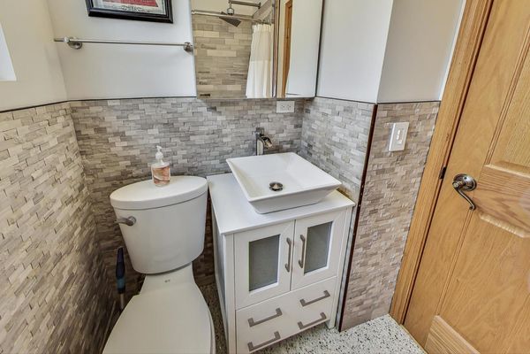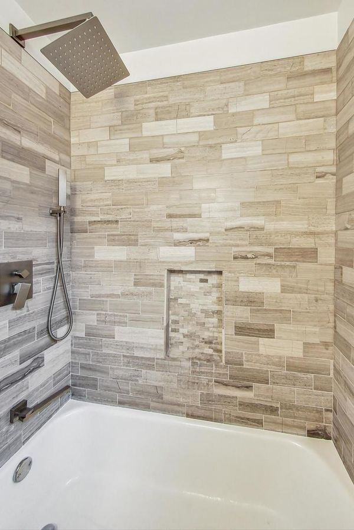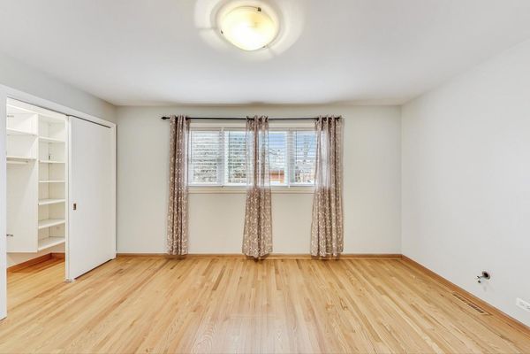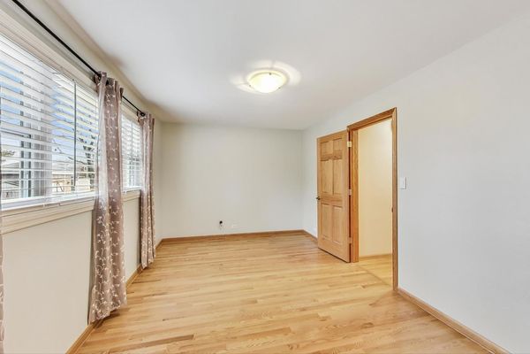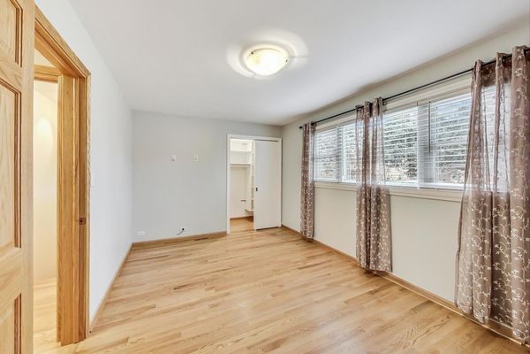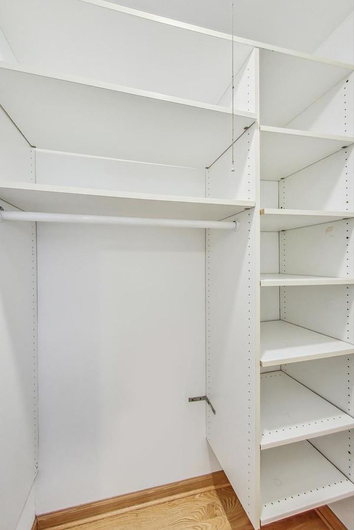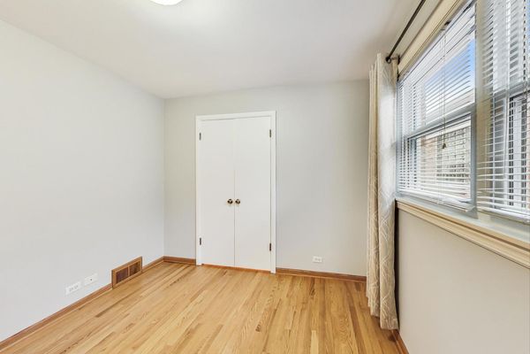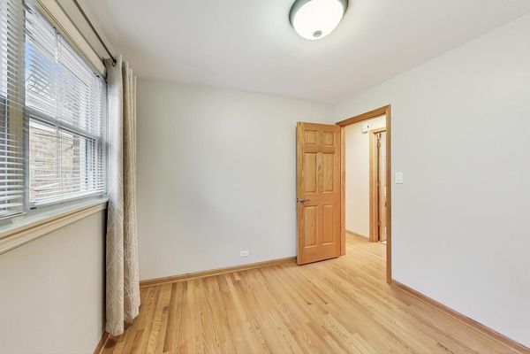7116 W Highland Avenue
Chicago, IL
60631
About this home
Welcome to 7116 W Highland Ave, nestled in the heart of Norwood Park's vibrant community. This delightful property offers a perfect blend of classic charm and contemporary comfort, boasting 3 bedrooms, 2 bathrooms, and a host of desirable features. As you step inside, you'll be greeted by beautiful hardwood floors throughout the entire first floor, creating an inviting atmosphere. Newly remodeled kitchen, featuring sleek countertops and backsplash, modern appliances, and ample cabinet space. Fresh paint gives a bright and airy feel to each room. Downstairs, the finished basement provides additional living space, complete with a main living room, laundry with washer and dryer, and an extra bathroom, ideal for entertaining guests or accommodating extended family members. Step outside into the serene backyard oasis, where you'll find a covered pergola, perfect for enjoying those summer nights or relaxing with a good book. A shed offers convenient storage space for all your outdoor essentials, ensuring a clutter-free environment. Conveniently located near shopping destinations, the Metra station, and major highways, this home offers easy access to everything the city has to offer, including downtown Chicago's renowned attractions and amenities. Schedule your private tour today and make this beautiful property your new home sweet home.
