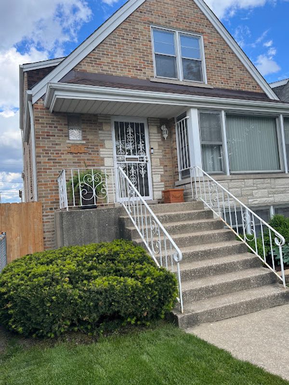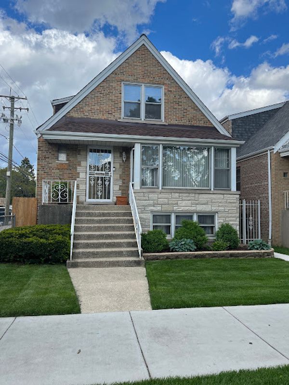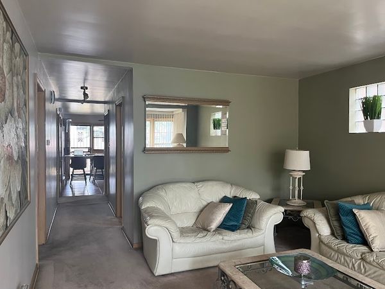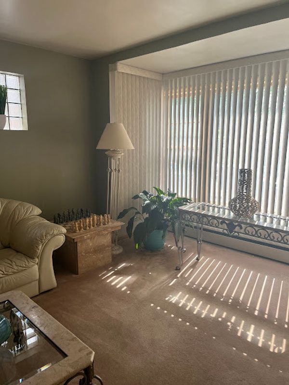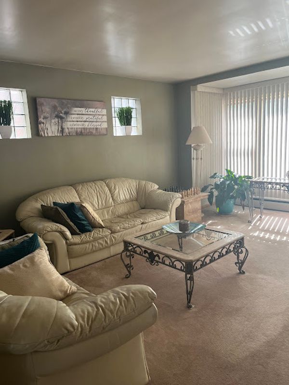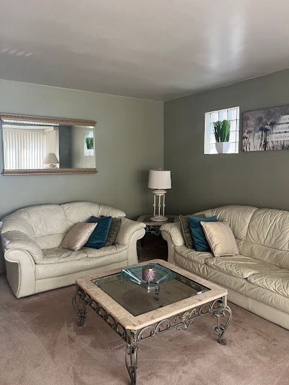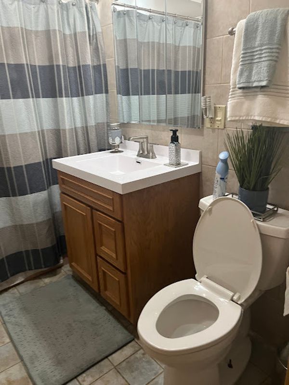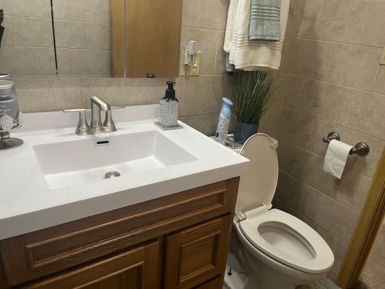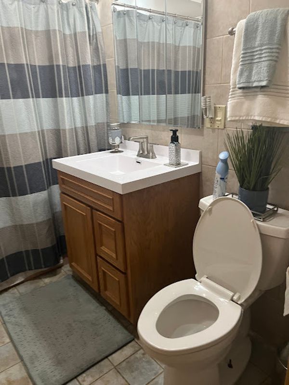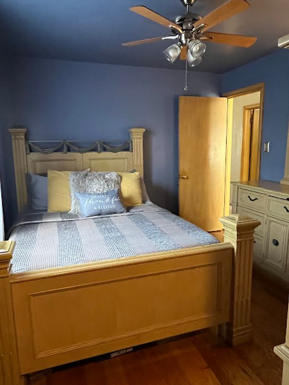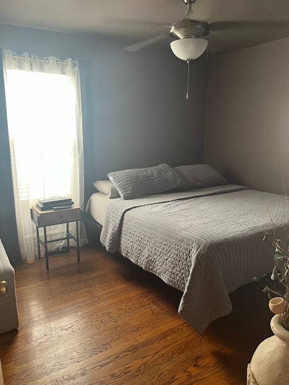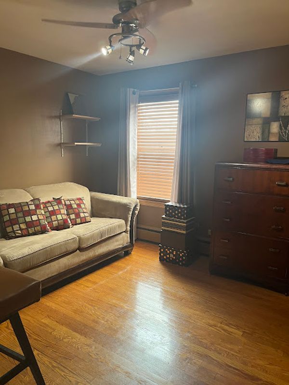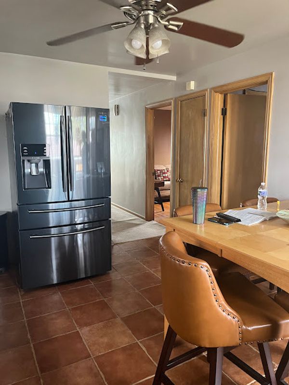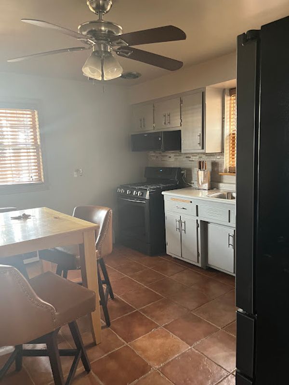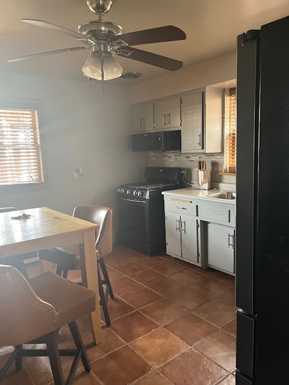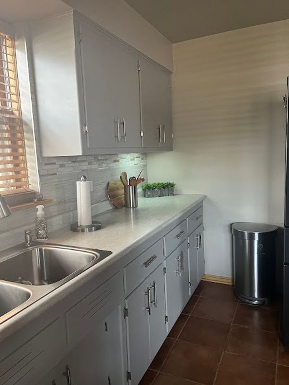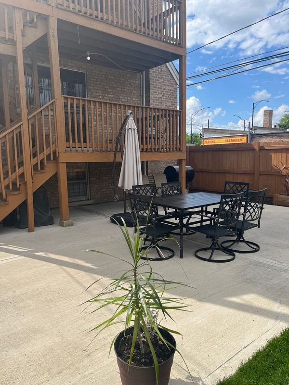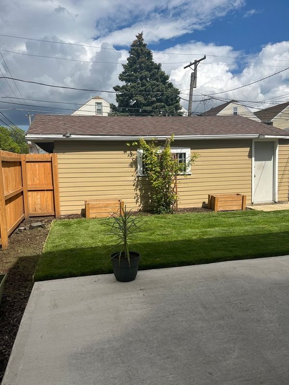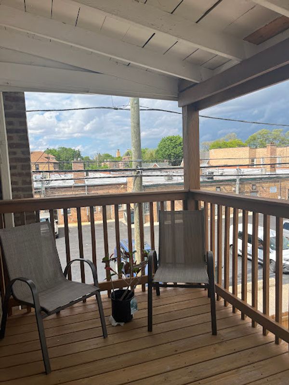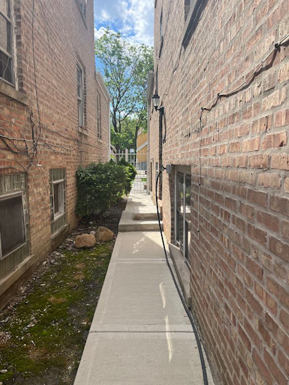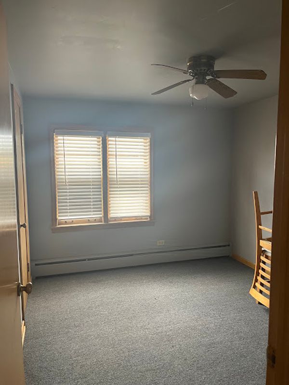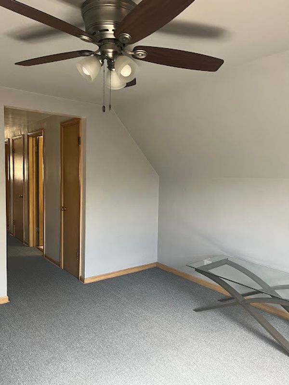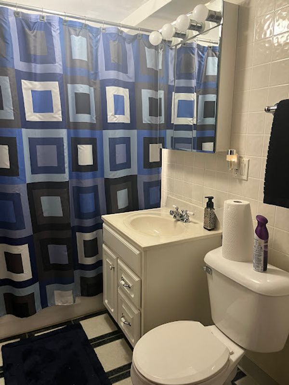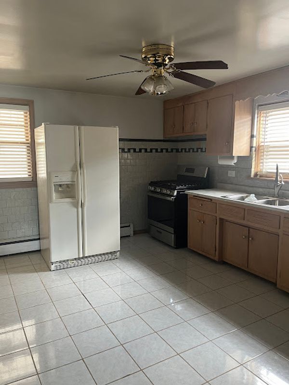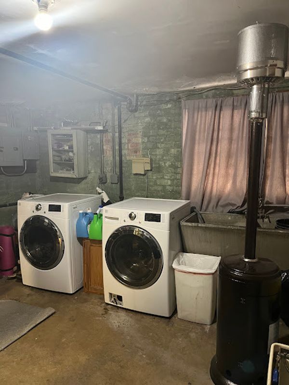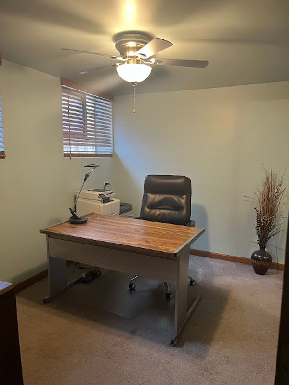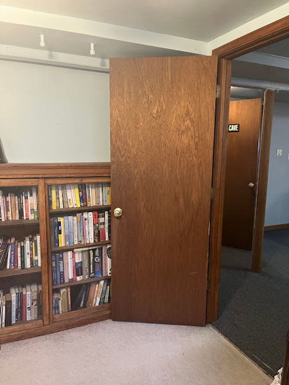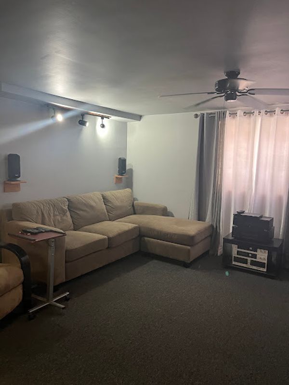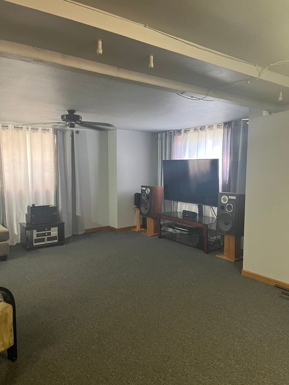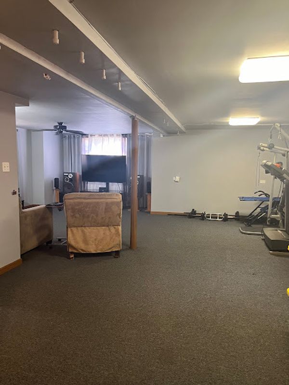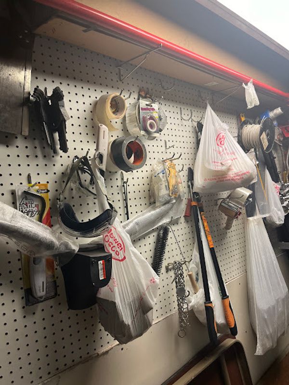7115 S California Avenue
Chicago, IL
60629
About this home
This well maintained updated 2-unit home has three bedrooms and one bath in the first-floor apartment, an updated kitchen, stove, microwave, kitchen tv, and the option of the refrigerator. There's also hardwood flooring throughout. The second-floor apartment has two bedrooms and one bath with appliances, carpet and hardwood flooring throughout. The basement is finished with an office as a bonus room. The roof is less than three years old. The basement has a laundry room with washer and a dryer. The exterior has privacy fencing that contributes to the serenity of the beautiful yard for entertaining and/or quiet time for relaxing outdoors. Each unit has a porch/deck to enjoy with your morning coffee or an evening tea. The backyard has a new concrete patio and the front exterior is professionally landscaped. There's also a two-car garage. FYI, the price range for a 2-bedroom rental in the area is $997 to $1140 with the average rent being $1069. This house is a must see!
