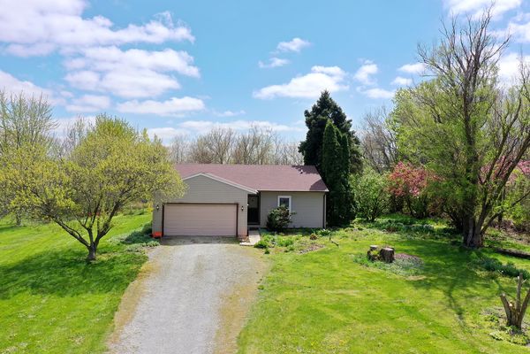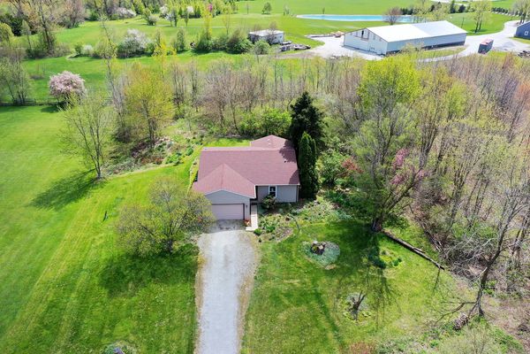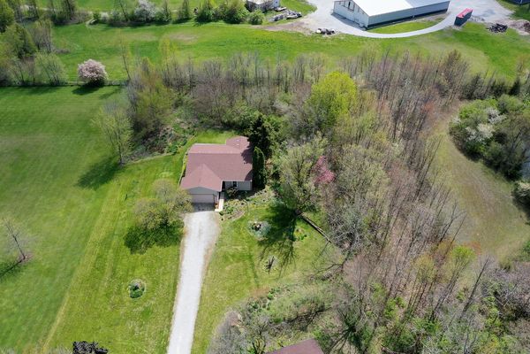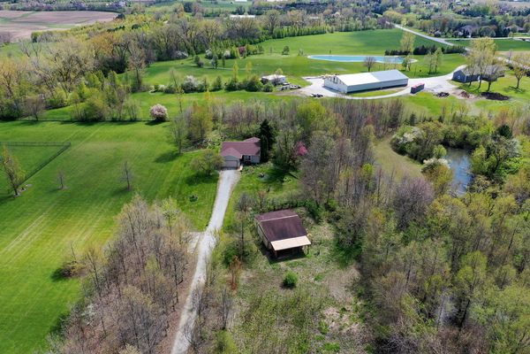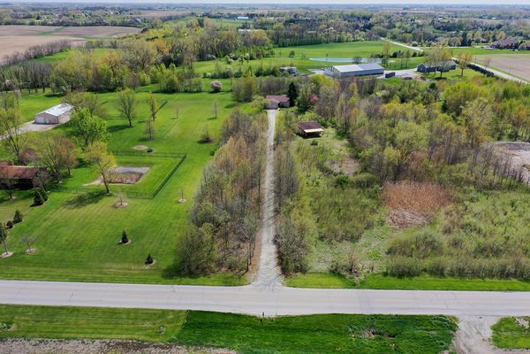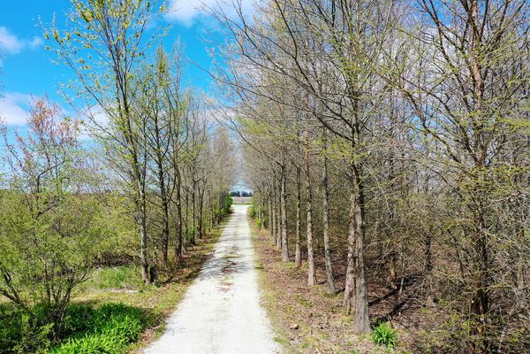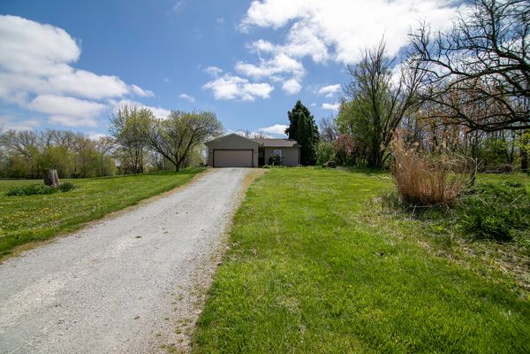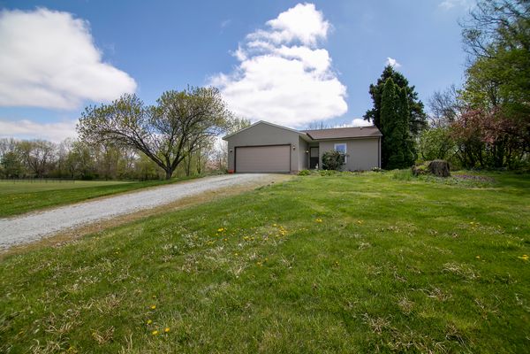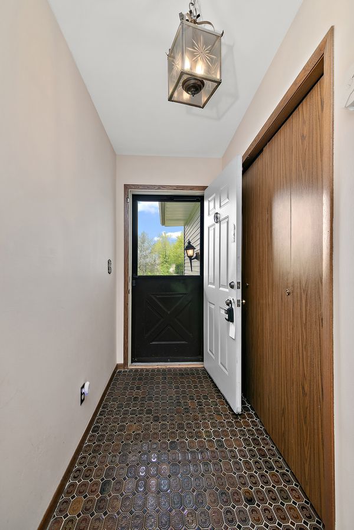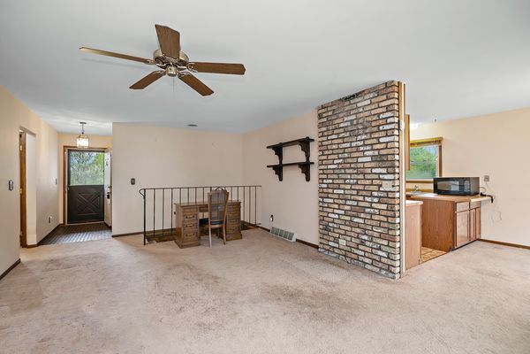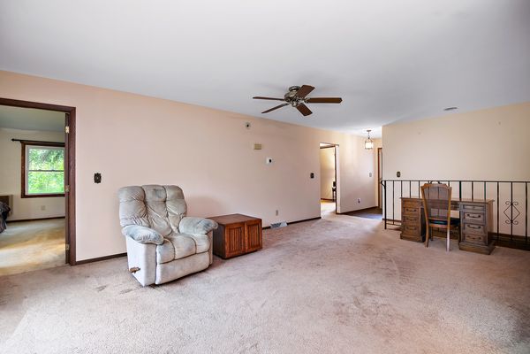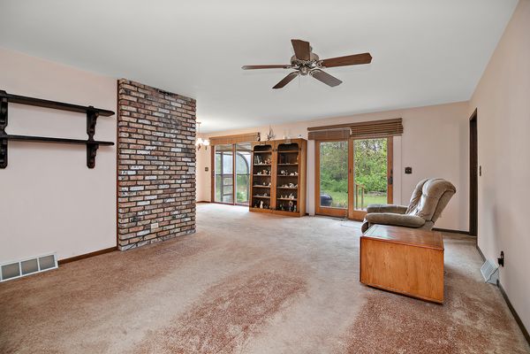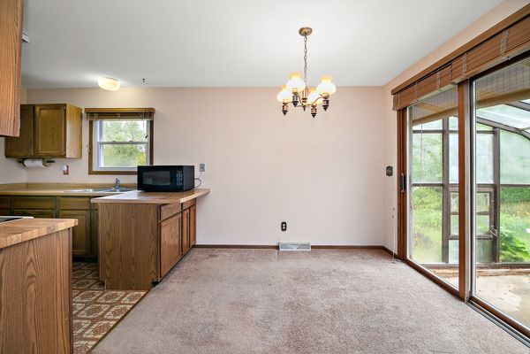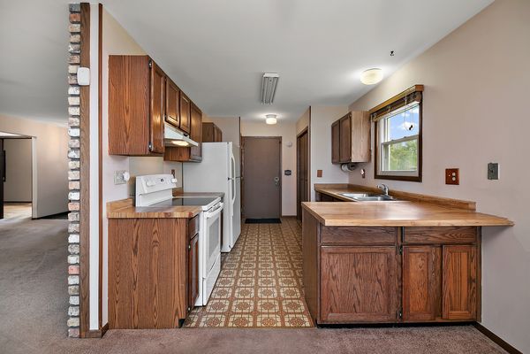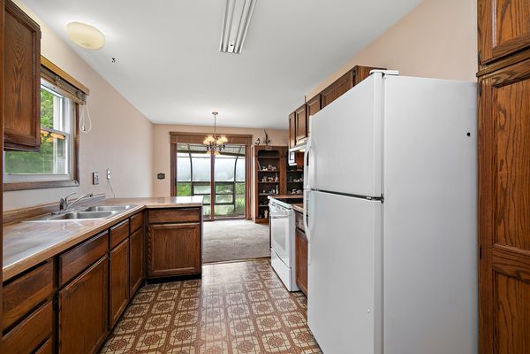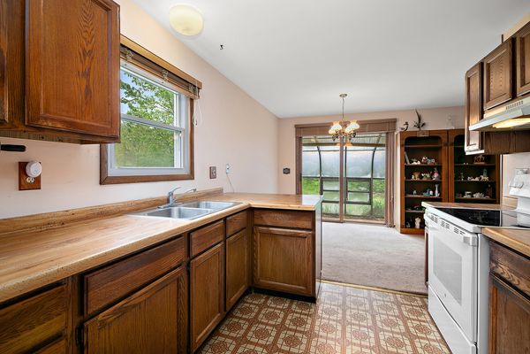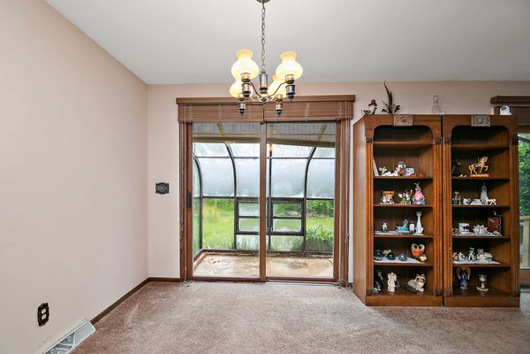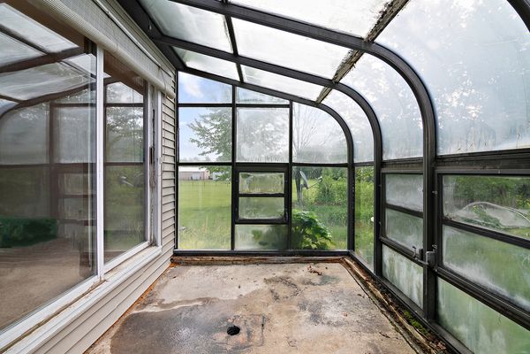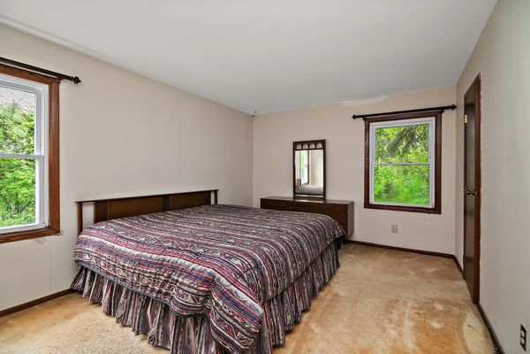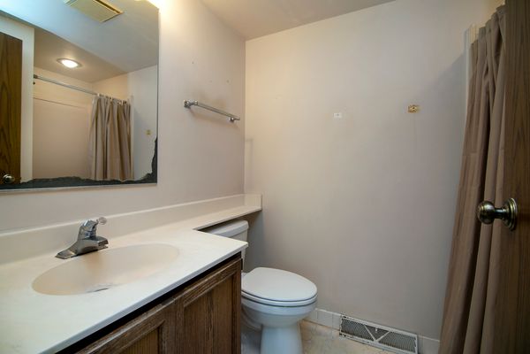7113 W Bruns Road
Monee, IL
60449
About this home
(Highest & Best Offers due by Noon on Monday, 5/13/2024.) THIS HIDDEN GEM IS YOUR ESCAPE FROM THE HUSTLE & BUSTLE!! The CHARMING TREE-LINED DRIVEWAY sets the tone for what lies beyond...an INCREDIBLY PRIVATE 5-ACRE OASIS to call your own! This unique property checks all the boxes: NATURAL BEAUTY ~ WOODED LANDSCAPE ~ OPEN SPACE ~ POND ~ HORSE BARN + PASTURE ~ 1, 346sf RANCH-STYLE HOUSE! The owners meticulously landscaped the property years ago to create a RECONGNIZED WILDLIFE HABITAT and lovingly transformed it from a basic farmland parcel to the verdant setting that it is today. A solid 3-BEDROOM, 2 BATH ranch-style home with FULL BASEMENT built in 1984 is situated toward the back of the property and has plenty of grassy lawn area for gardening and for kids & pets to play! (Note: Bedroom 3 is currently used as a Laundry Room, the washer & dryer could easily be relocated back to the Basement.) Take a nature walk through the canopy of trees just beyond and immerse yourself in the landscape...SO MUCH TO EXPLORE...meander through the WOODLAND PATHS and you'll come upon a HUGE SUNLIT PRAIRIE as well as a POND that houses frogs, birds and wildlife of many varieties. And if that's not enough to love, there's a HORSE BARN too ~ BRING YOUR HORSES!! Although it has not housed animals in many years barn is still in good condition and features 4 stalls with rubber mats, a tack room with a concrete floor, a hay stall, and a well-pump. (The barn is equipped with lights but the electric feed needs repair.) There's a small pen out the back door as well as about 2-acres of former pasture that extends all the way to the road. Don't have horses -- no worries -- easily convert the barn into the workshop or VEHICLE/BOAT/ATV STORAGE that you really need! ----- UPDATES INCLUDE: (2023) new 200amp Electric Panel and Range. -- (2019) new Gutters and Dryer. -- (2017) new Roof. -- (2016) new Water Heater. -- (2012) new Washer. -- (2011) Well. -- (2005) new A/C and Furnace. -- (2003) new Refrigerator. -- (1998) new Windows and Siding. ----- PARTIAL FLOOD ZONE: Front half (approx.) of the Pasture located in Flood Zone A. ----- NOTE: House is fully electric, there's no gas or propane. ----- Property is monitored, do not walk the property without a confirmed appointment.
