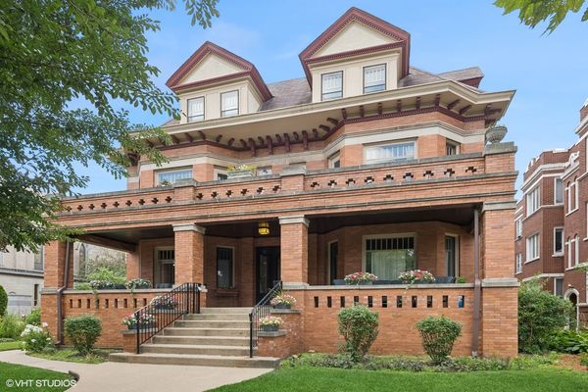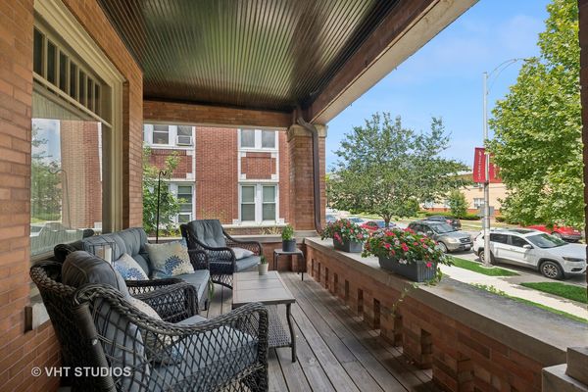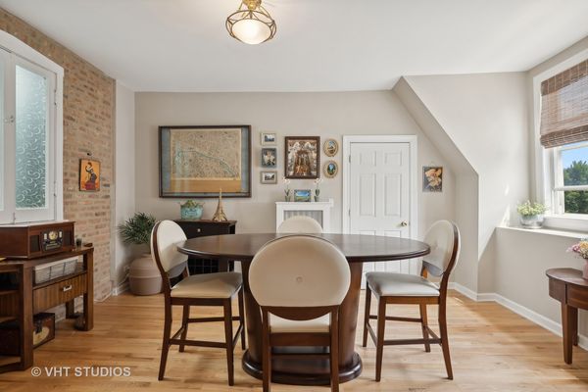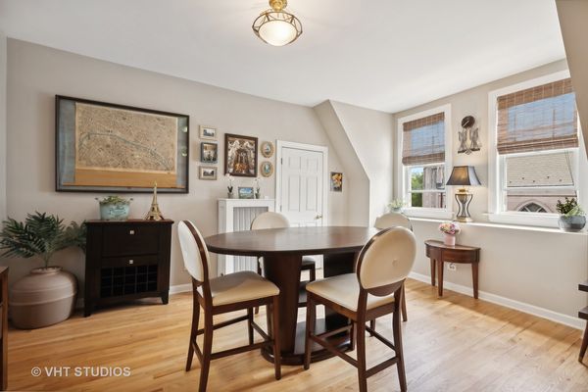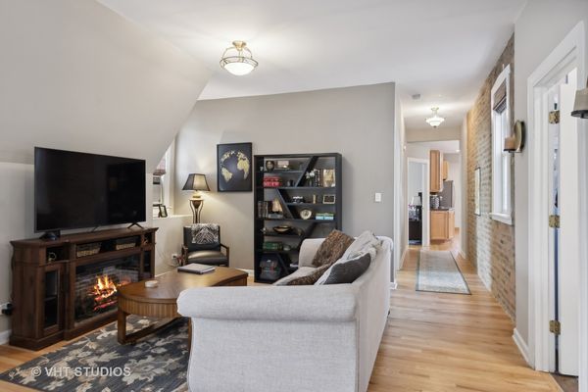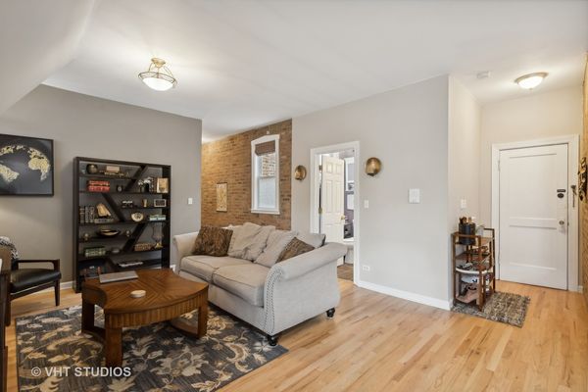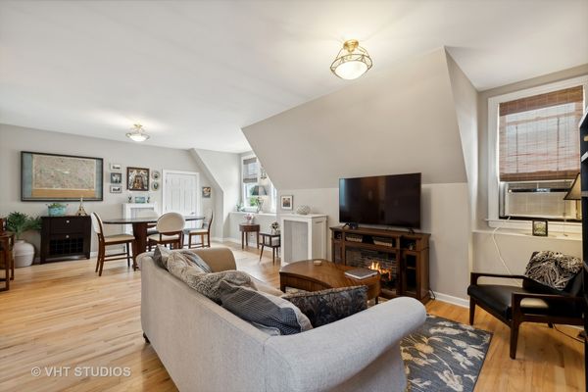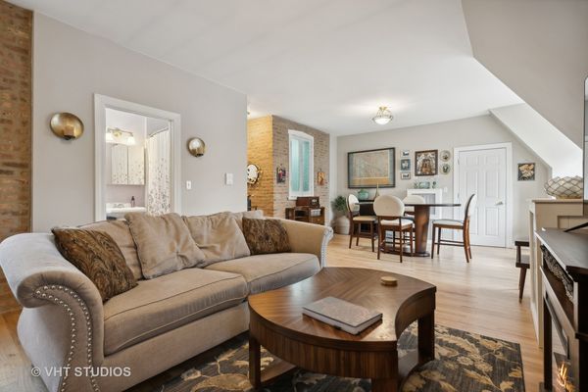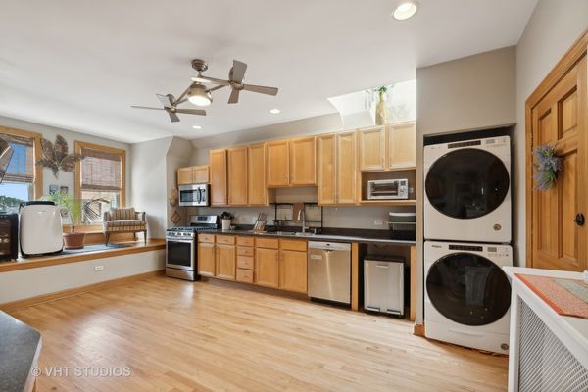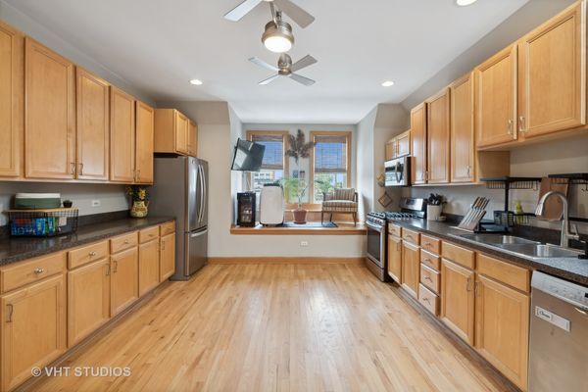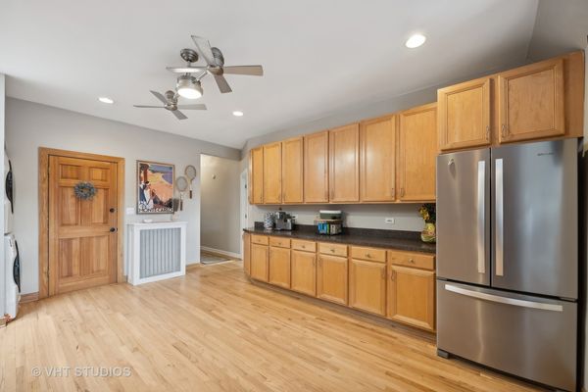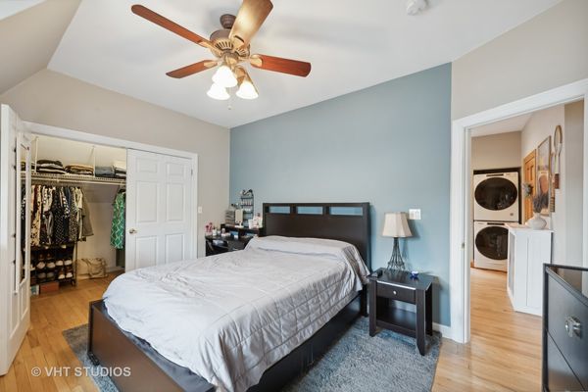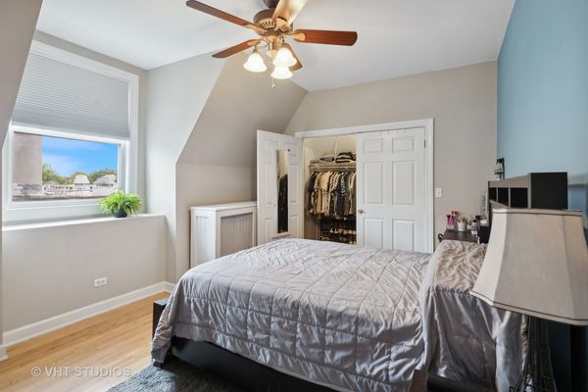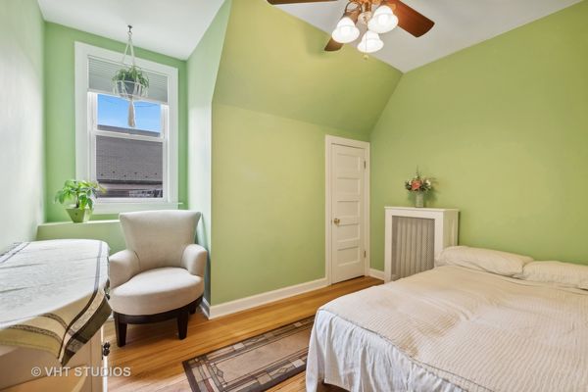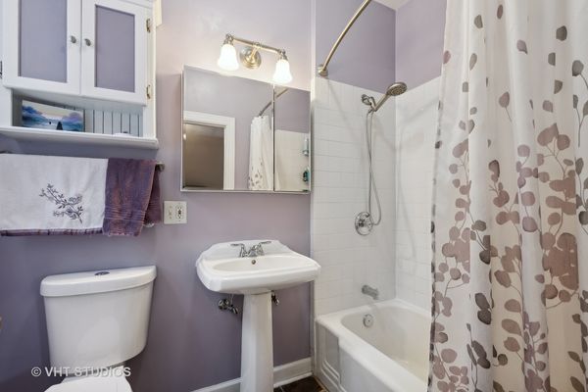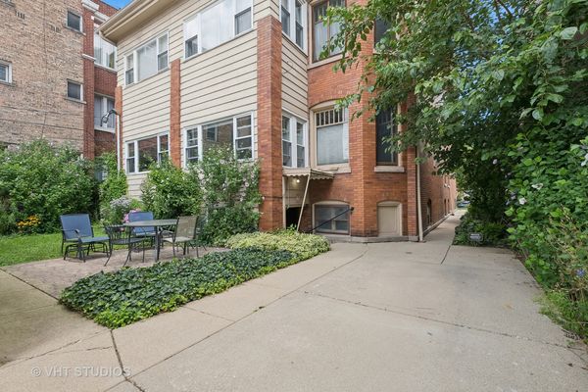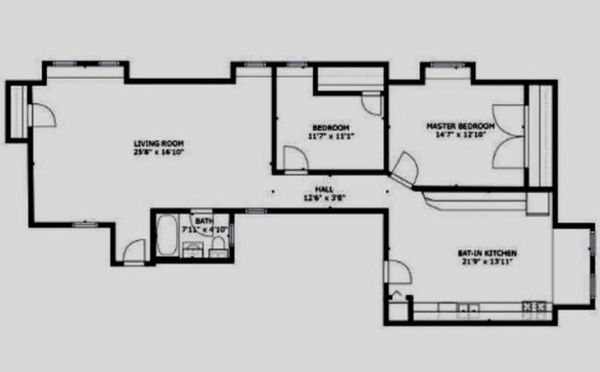711 Washington Boulevard Unit 3E
Oak Park, IL
60302
About this home
Priced to sell! Discover the perfect blend of historic charm and modern convenience in this bright, beautiful and quiet 2-bed, 1-bath condo located in historic Oak Park. Situated on the third floor of a mansion, this unit boasts an array of unique features like in-unit laundry, a parking spot for 3 cars and pet friendly. As you enter, you'll be greeted by the warmth of hardwood floors that extend throughout the unit. The condo's character is highlighted by exposed brick walls, adding a touch of rustic elegance. The spacious kitchen is an entertainer's dream and a perfect spot to host your gatherings. Additional amenities include a private storage unit and a dedicated parking spot that is 45 ft deep to fit up to 3 cars. HOA pays for heat and owner is only responsible for electric and cooking gas. In this prime location, you'll be minutes away from shops, restaurants, and parks. With easy access to public transportation, commuting downtown will be a breeze. Blue and Green lines are both only a few blocks away with easy access to I-290. Rush Hospital, Fenwick, OPRF, and restaurants like Maya Del Sol are only blocks away. New Boiler (2024) and building is meticulously maintained.
