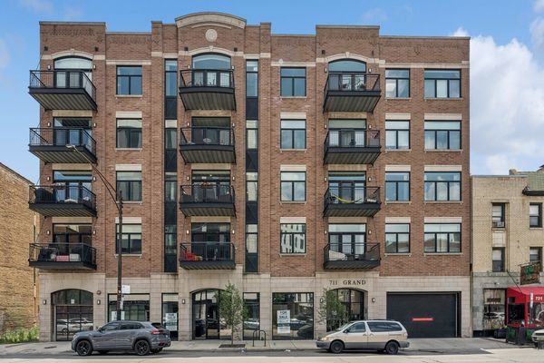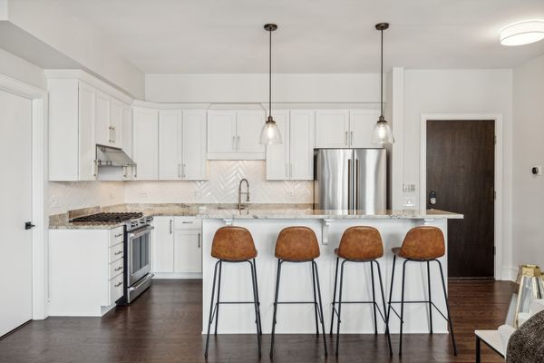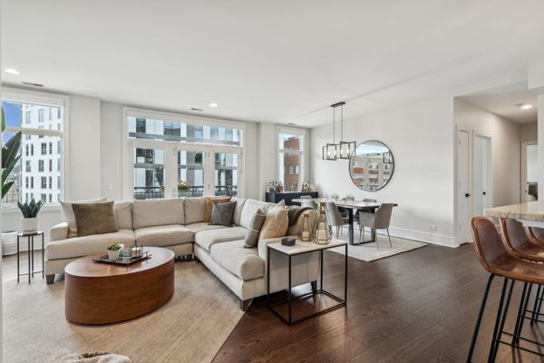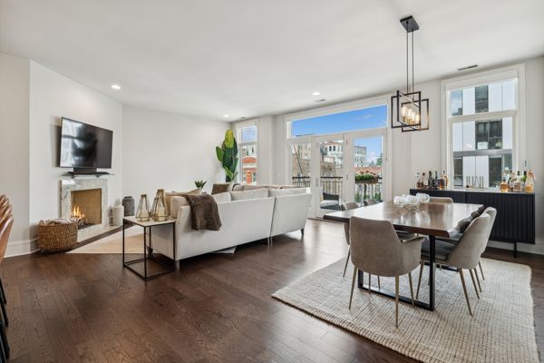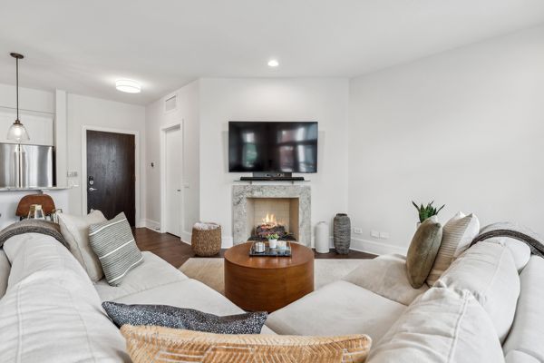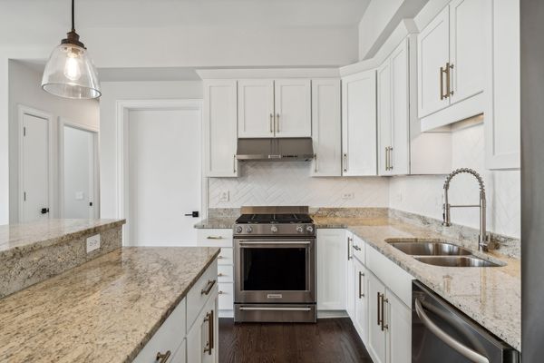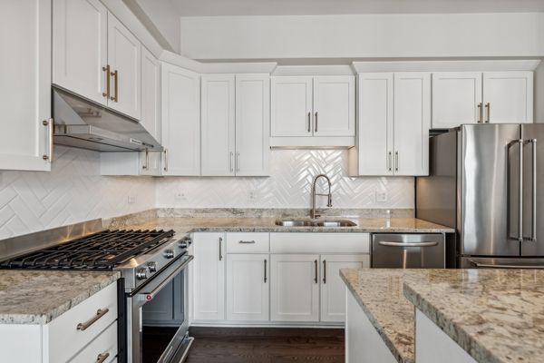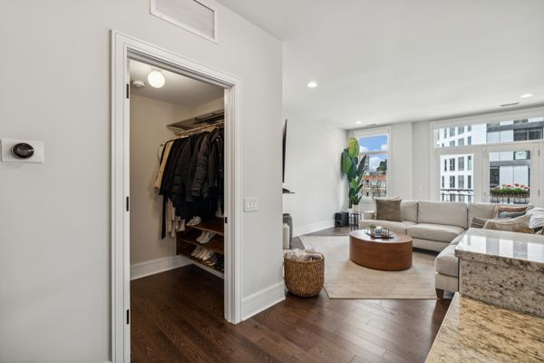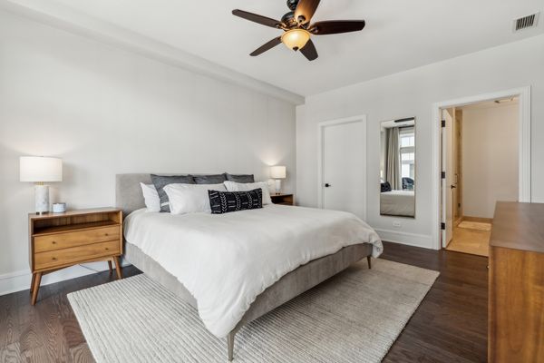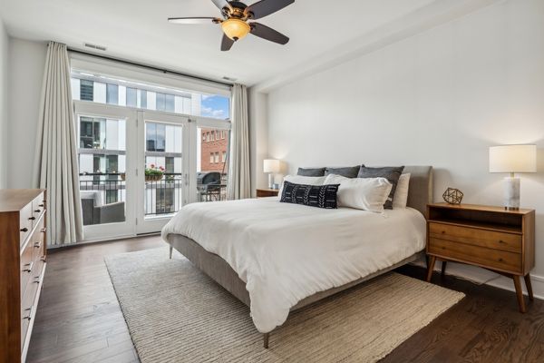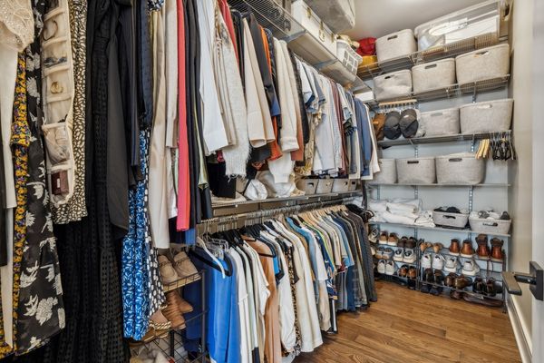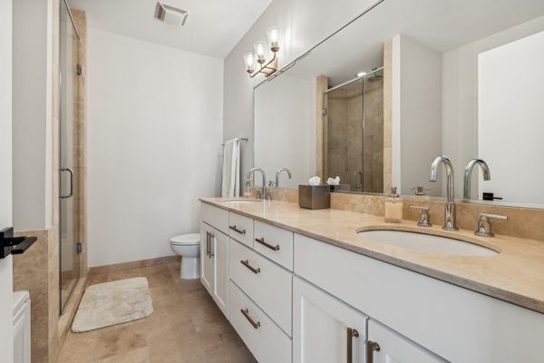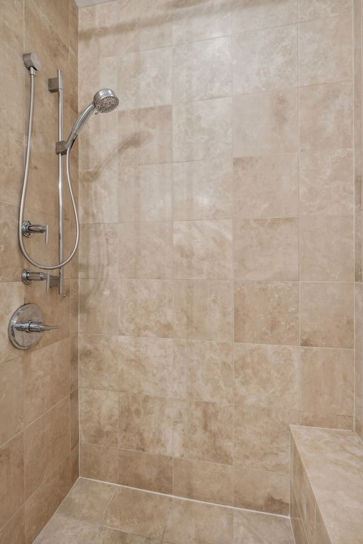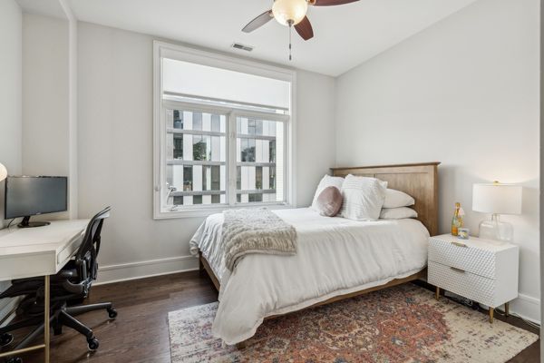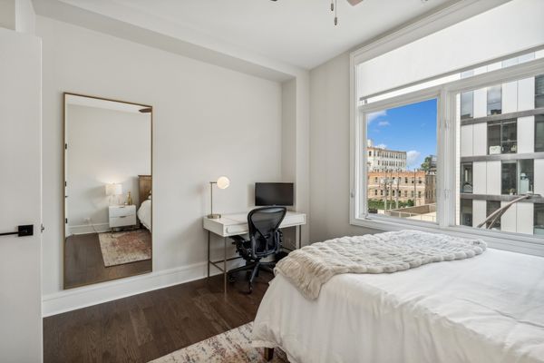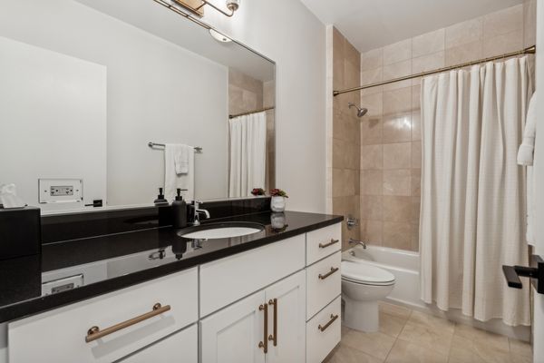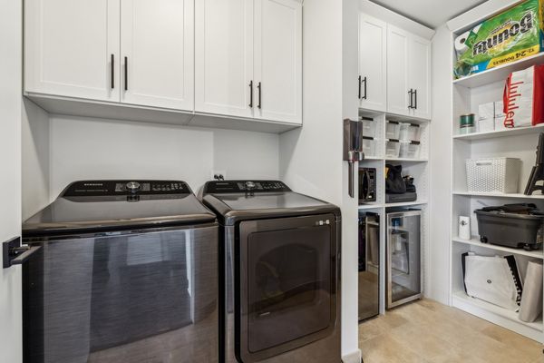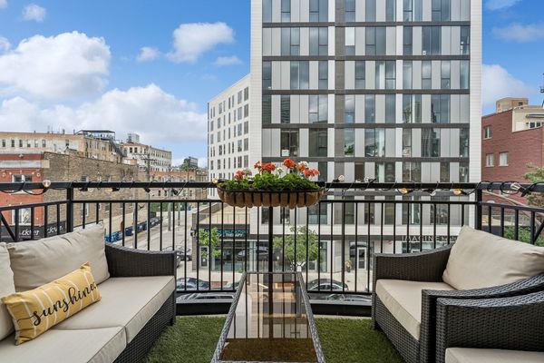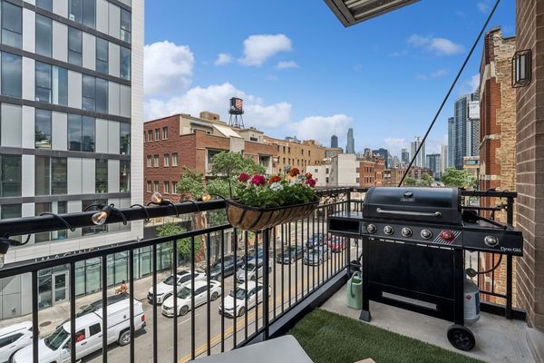711 W GRAND Avenue Unit 302
Chicago, IL
60654
About this home
Wow. Wow. Wow. Immaculate, oversized 2 bed/2 bath in Edison Grand, an intimate elevator building in the heart of Fulton River district offering. With a 1450+ square foot open floor plan, this condo is incredibly spacious. The living room, dining room and recently the bedrooms have been refinished with new wide-planked oak flooring stained dark, and is complete with a fire place with marble surrounding. The living room's large picture windows and patio door open onto the first of two private balconies. Soaring 10 foot ceilings and wide baseboards complete the living and dining room spaces. The Chef's kitchen has been recently refreshed with 42" white cabinets, VENTED range, custom herring bone tile backsplash, and stainless steel appliance package. Fridge is less then 3 months old, range less then 3 years old, hood less then one month and washer dryer are 2 years old. Sellers recently built out the laundry room with custom cabinets and feature a two beverage coolers (one wine, one beer) which will stay. Large island provides ample counter space and a spacious breakfast bar. Sellers have recently installed The Shade Store custom roller shades throughout the unit! Nice, expensive upgrade for privacy. Sellers also installed recessed high quality can lighting in the living room! The en-suite bedroom is massive, with amazing walk-in closet, and a second additional private balcony. The primary bath features a dual vanity with white cabinets, separate whirlpool tub and free standing rain shower with body wand and bench. The secondary bedroom is spacious enough for king sized furniture. Plenty of work from home space in this home for TWO people. Close to Grand Blue Line, multiple bus lines, and all the restaurants West Loop, River West, and Fulton Market have to offer. Heated deeded parking included in the price. Condo association has 33.3% rental cap but currently there is very high owner occupancy and the cap is not met. Must live in the unit 2 years prior to renting. $82, 000 in current reserves and no special assessments or planned projects.
