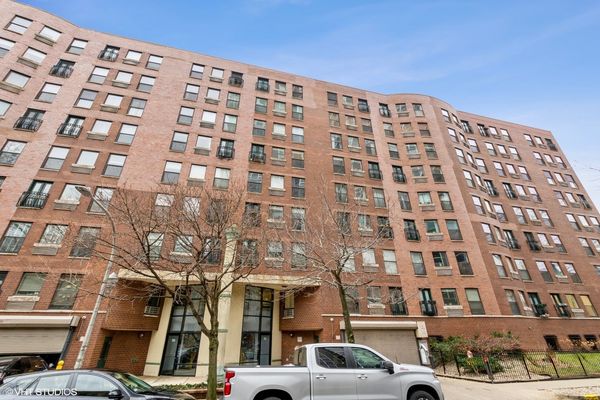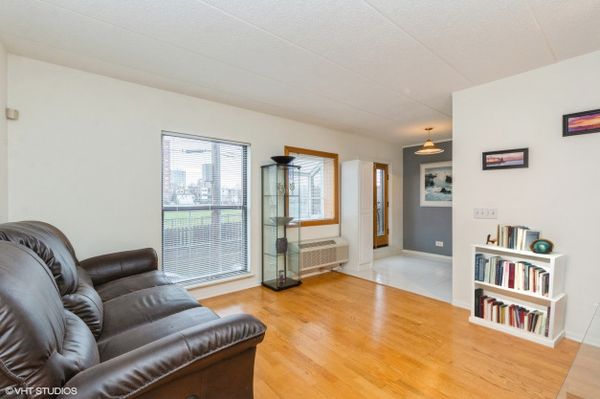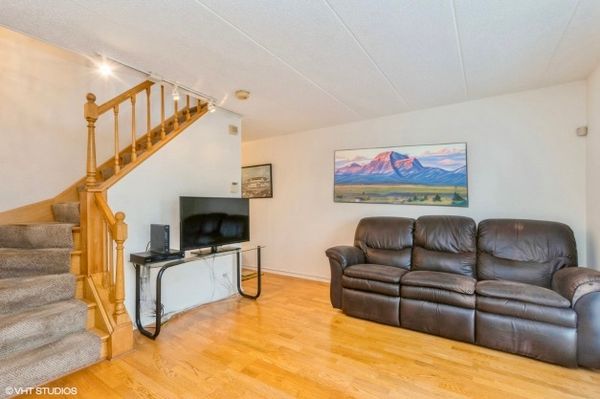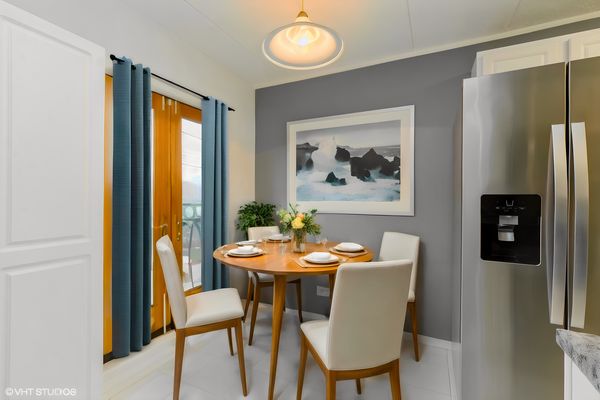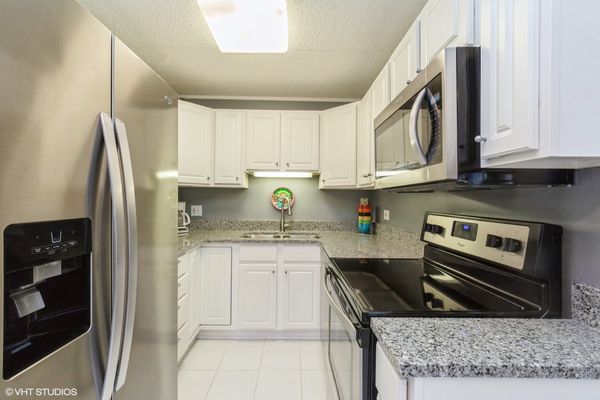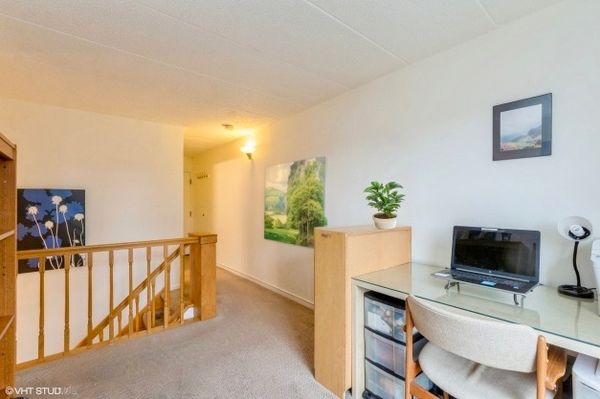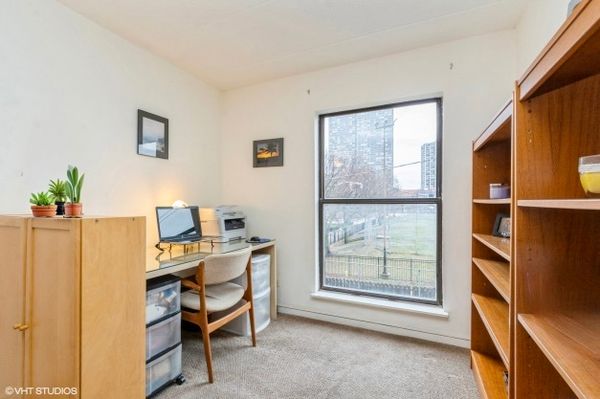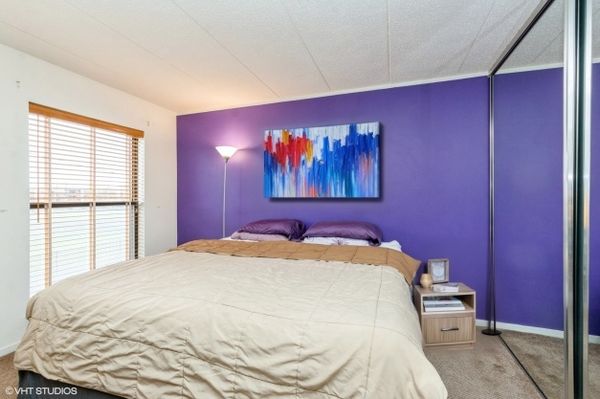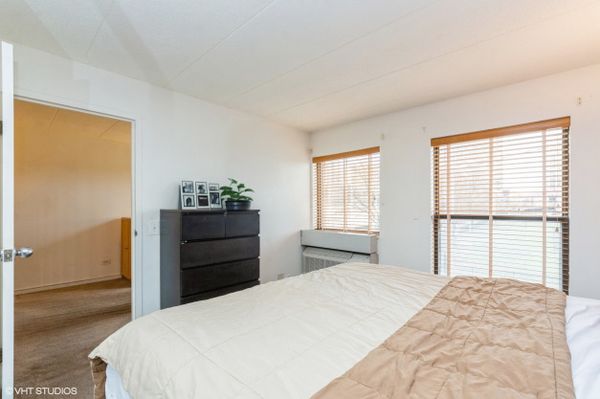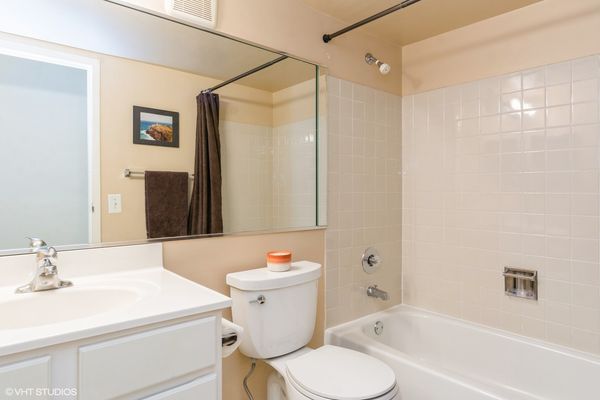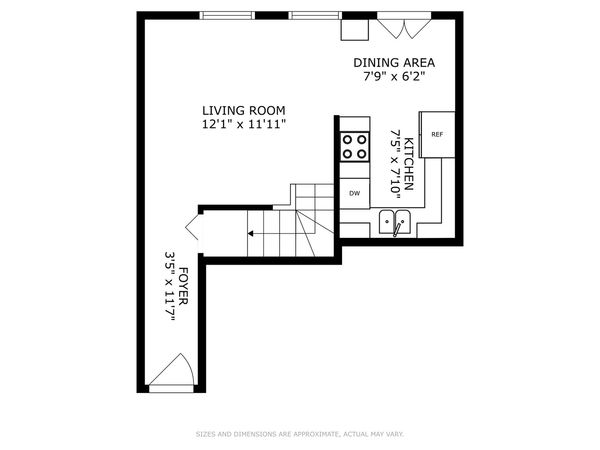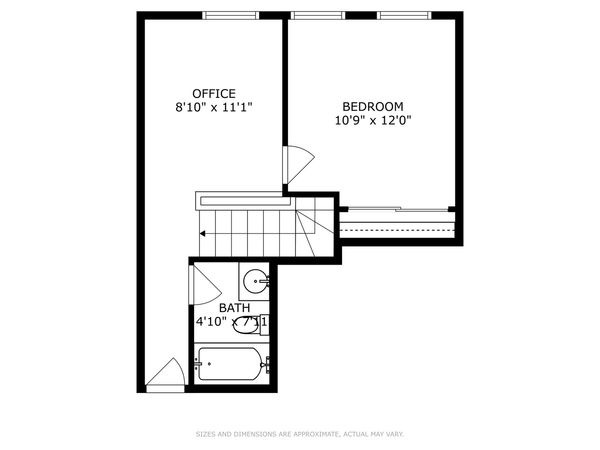711 W Gordon Terrace Unit 114
Chicago, IL
60613
About this home
Introducing a charming 1-bedroom condominium, that lives like a townhome. This Buena Park Duplex-up 1 bedroom, plus den/office features sunny south park views. This cozy abode boasts a spacious layout with a delightful touch of elegance. The focal point is the enormous south-facing windows that bathes the space in abundant natural light, creating a warm and inviting atmosphere. Enjoy the luxury of a Juliette balcony from the dining area, where you can soak in the surroundings, sipping morning coffee or relishing an evening breeze. This living room is covered in oak floors that blend into the oak staircase. This residence is a haven of comfort and style, providing a perfect blend of functionality and aesthetics with the living area downstairs and the den and bedroom upstairs. This unit captures the essence of modern living while offering a cozy retreat to call your own. Conveniently located-just 1 block to the lakefront walking trail via underpass, 1 block to all LSD buses and walking distance to Wrigley Field, restaurants and entertainment. Secured parking space is included in the price ($203 Yearly assessment). This is a must-see unit!
