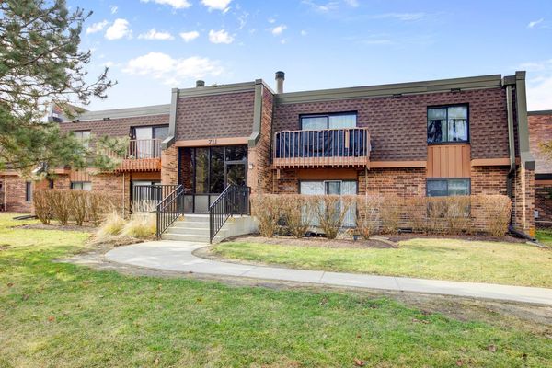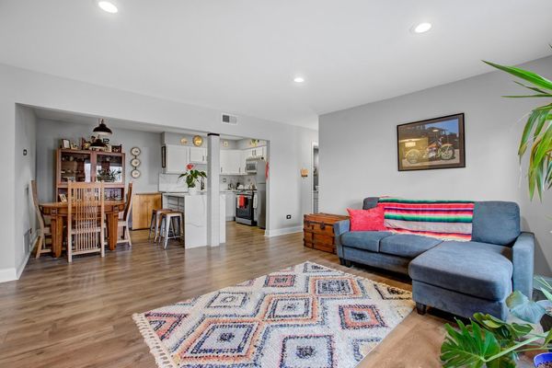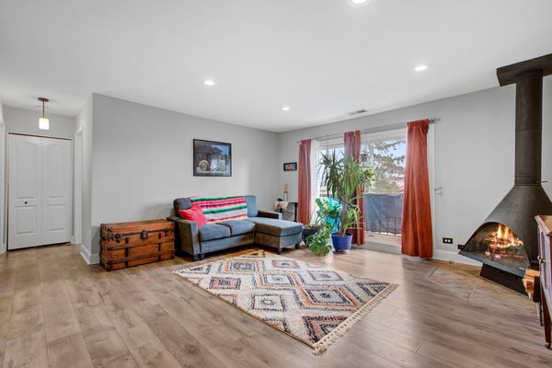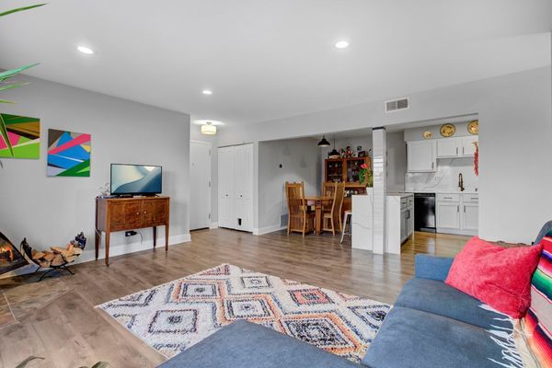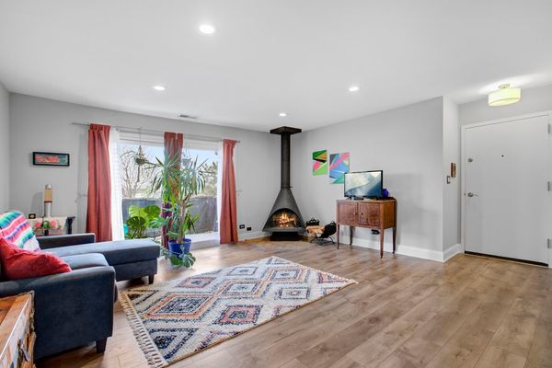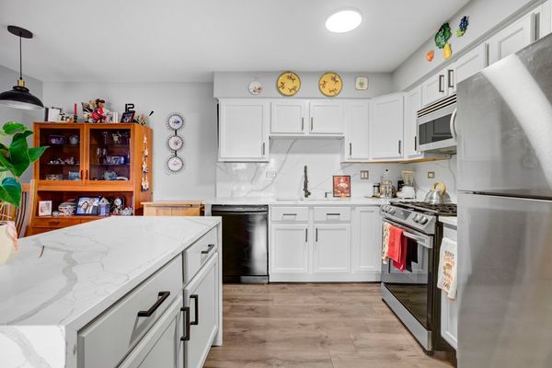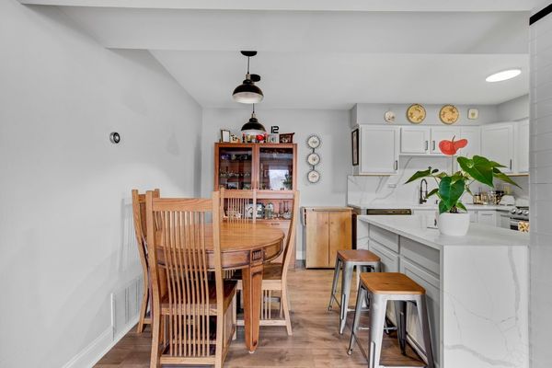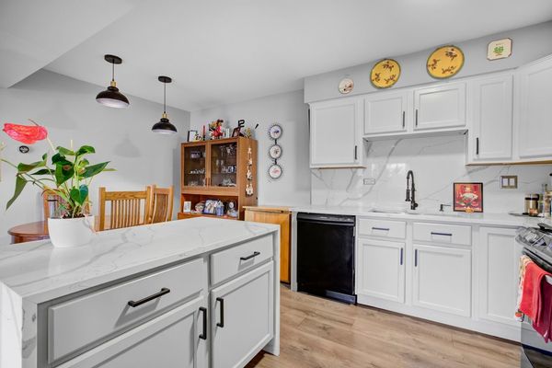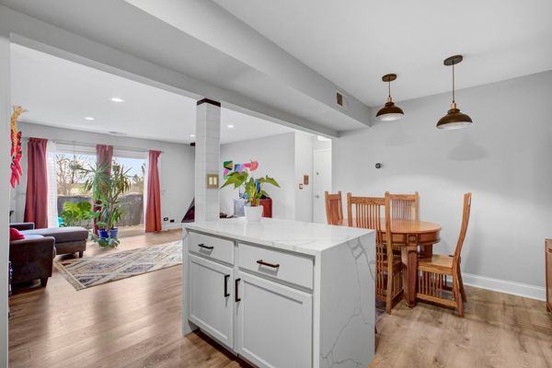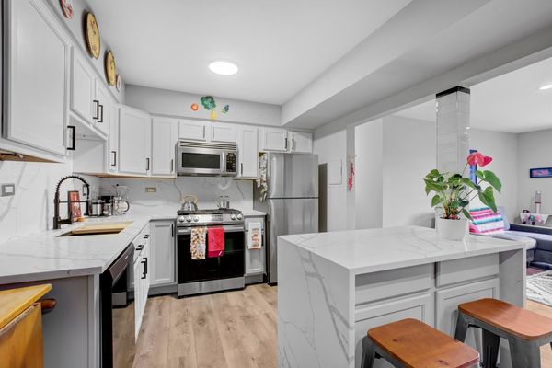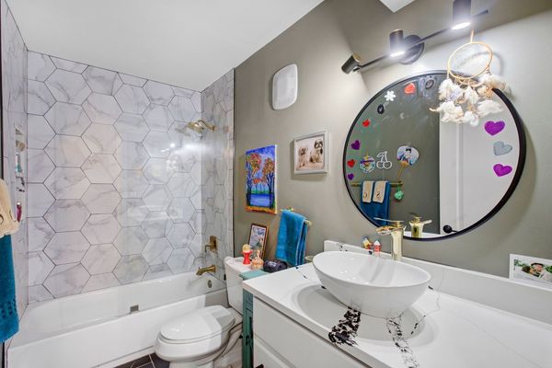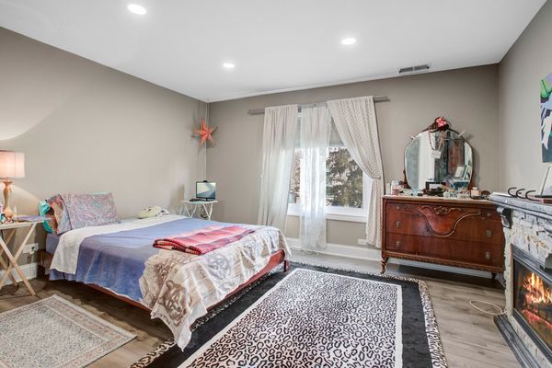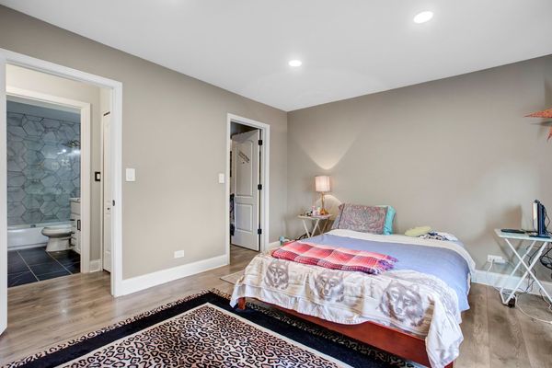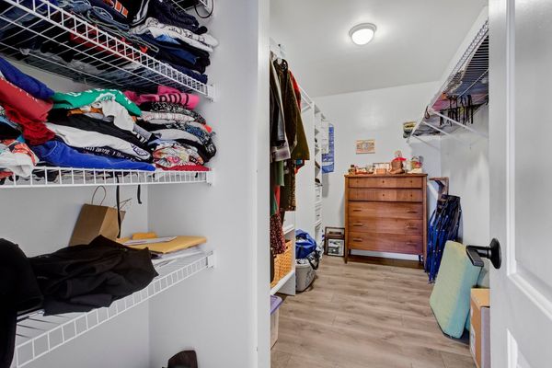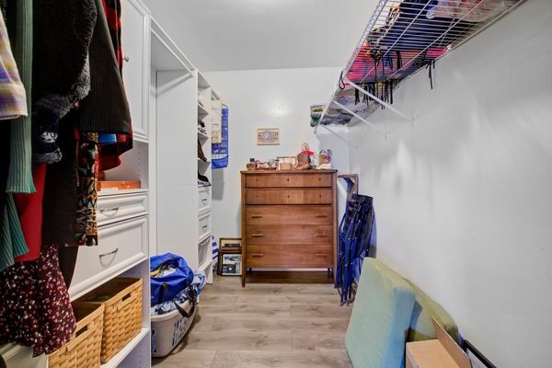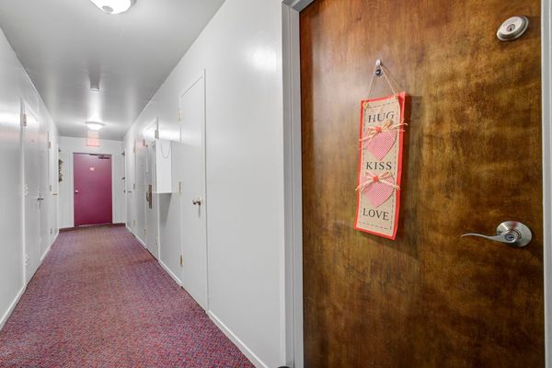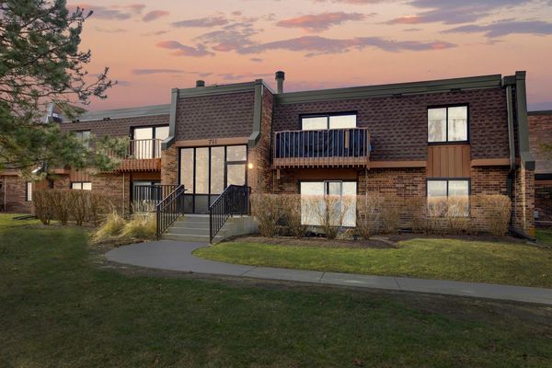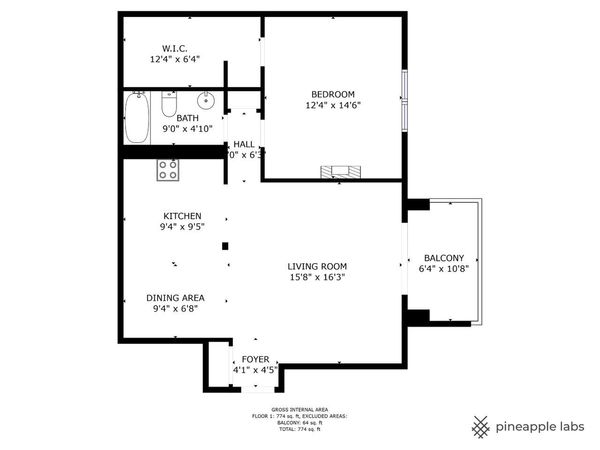711 S Waterford Road Unit 2D
Schaumburg, IL
60193
About this home
Don't miss out on this exceptional opportunity to acquire a ready-to-move-in second-floor apartment boasting 1 bedroom and 1 bathroom within the highly sought-after Lakewood Condominium complex. Enter into a luminous and generously sized living space featuring a cozy wood-burning fireplace and private balcony. Recent updates include new windows and sliding glass door. The kitchen showcases new appliances, granite countertops and backsplash, all complemented by laminate flooring and a dedicated dining area. The bedroom offers an oversized walk-in closet and tons of natural light. This property comes equipped with convenient smart features including a Nest Thermostat, KASA SMART light switches, and Alexa-compatible lamps. Manage your lighting effortlessly with the KASA SMART app, ensuring you never leave the lights on accidentally. Additional amenities include bike storage on the lower level and shared washer and dryer facilities on the second floor. Enjoy a prime location just minutes away from shopping, dining options, the park district, library, and major highways. The assessment fee covers gas (heat), water, scavenger services, lawn care, snow removal, exterior maintenance, outdoor swimming pool, and clubhouse facilities. The owner is responsible only for electricity expenses. Assigned parking #402 & plenty of guest parking available. Rentals are not permitted. This one will not last!
