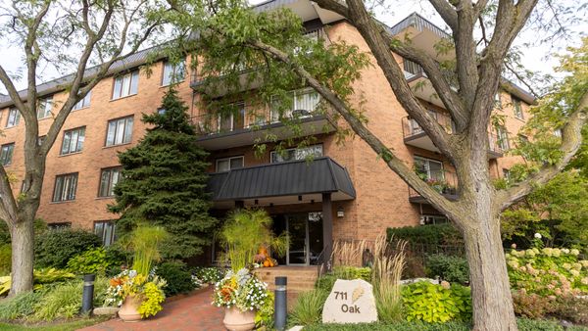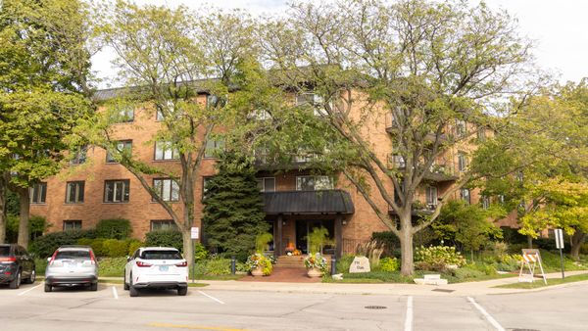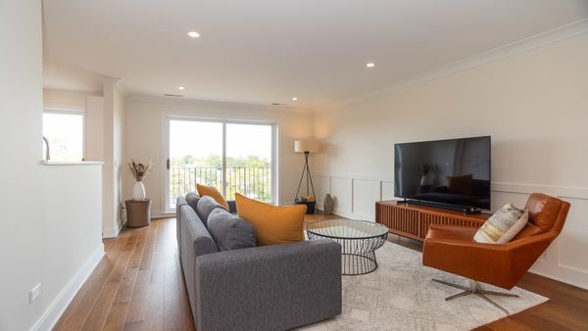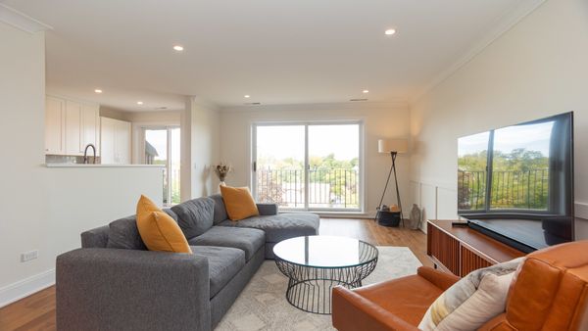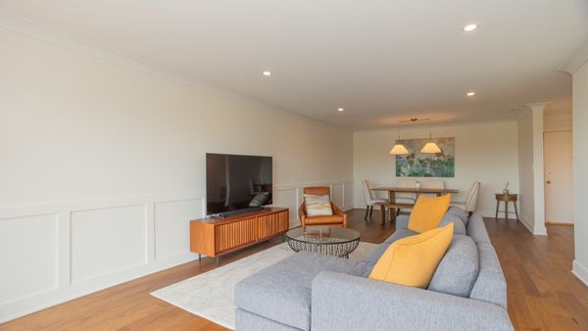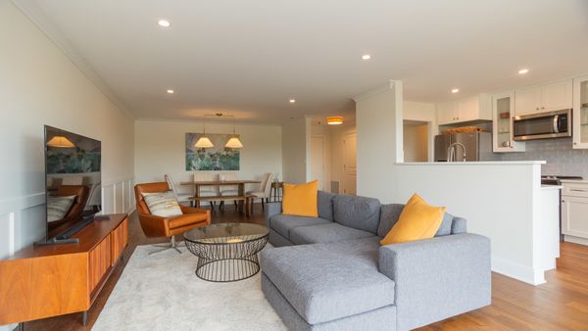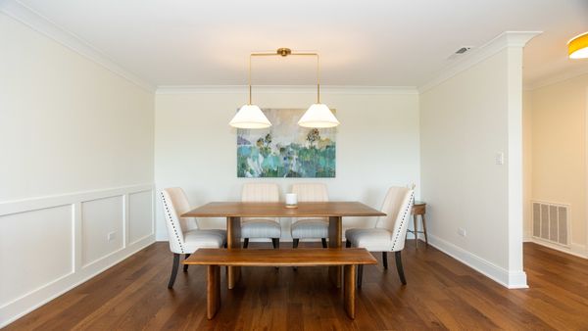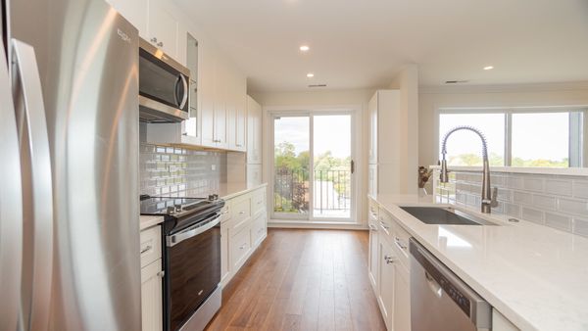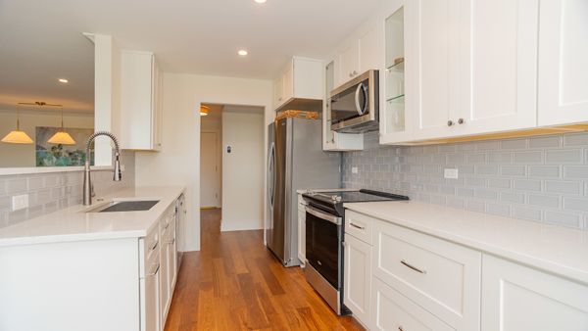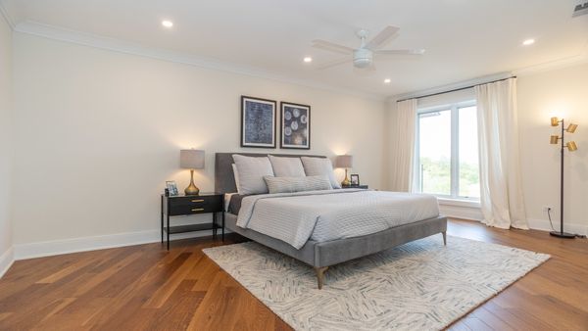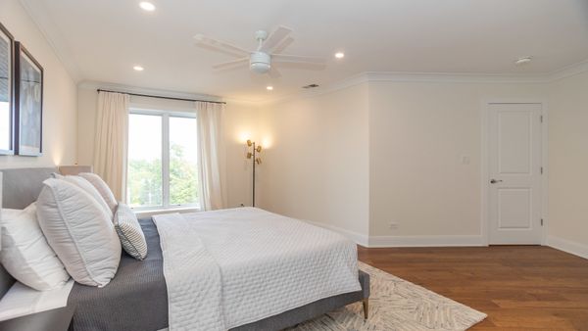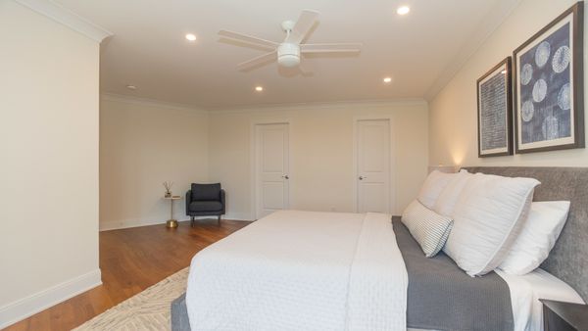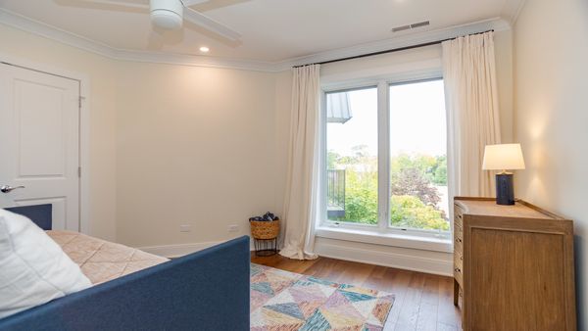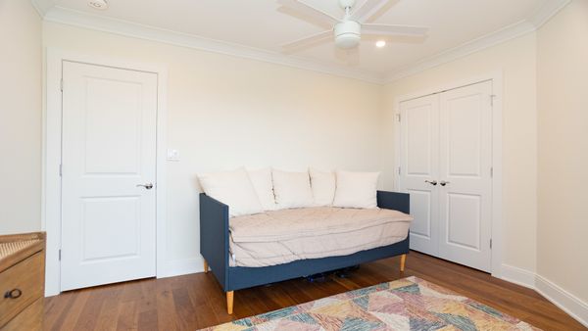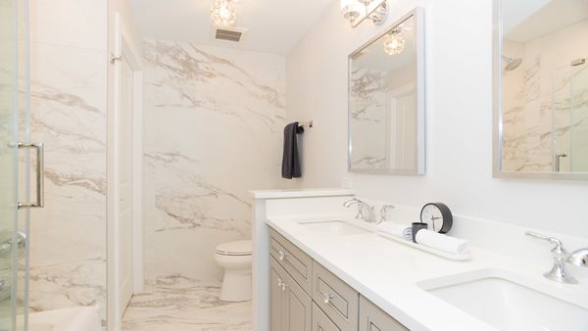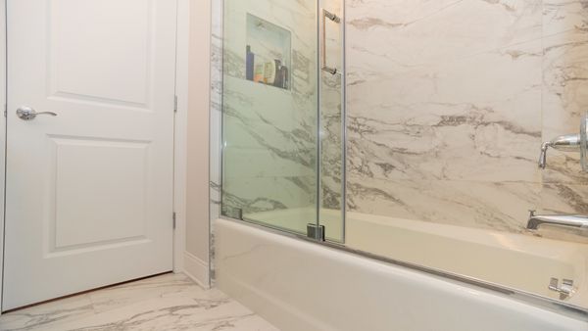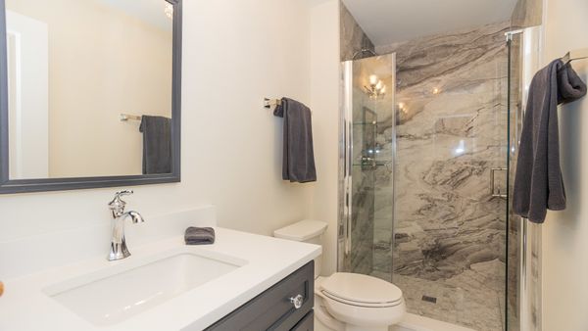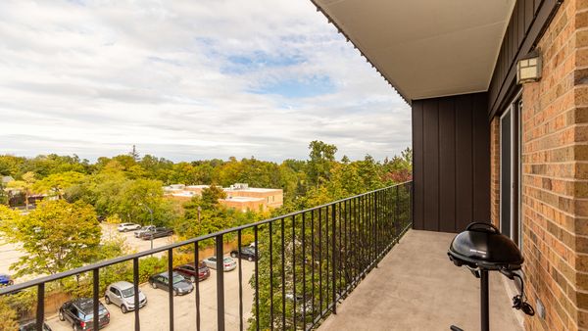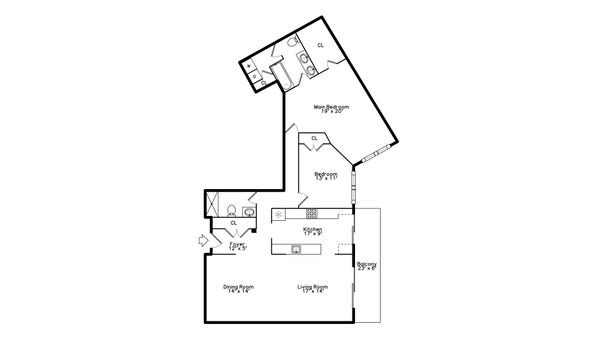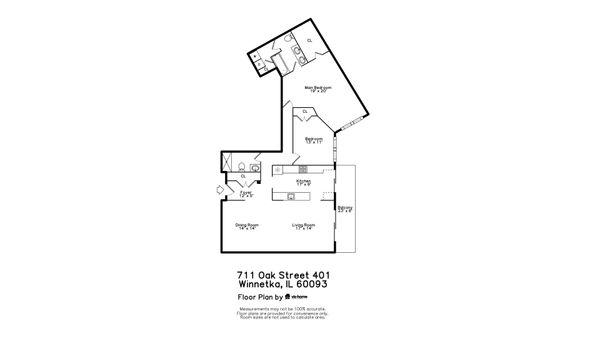711 Oak Street Unit 401
Winnetka, IL
60093
About this home
An ultra luxurious rarely available gem of a unit in downtown Winnetka! This gorgeous condo was beautifully rehabbed with no detail spared just two years ago. New hardwood floors are featured throughout the entire unit and the living/dining room is surrounded with wainscoting accent walls. Recessed lighting was installed throughout the unit but often is not needed as natural light is quite abundant in every room. Connected to the living room is the new, modern chefs kitchen with white cabinetry and quartz countertops. The primary bedroom is HUGE and features an organized walk-in closet and a spa style en-suite bathroom with quartz countertops and double vanity. The laundry room and a linen closet is located towards the back of the bathroom, neatly hidden away. A second bath is right down the hall from the second bedroom and like the primary bath - was redone with a modern touch in mind. A unit-dedicated furnace/AC unit was replaced during the rehab and is virtually brand new. An underground, heated parking spot and one external space are included in the price and there is abundant parking available for guests. The building features an exercise room with a sauna and a party room as well. There's a lot more to like in addition to this stunning unit as this boutique association is located a quick stroll to many Winnetka shops, restaurants and even the metra. Enjoy easy and quiet Winnekta living in style!
