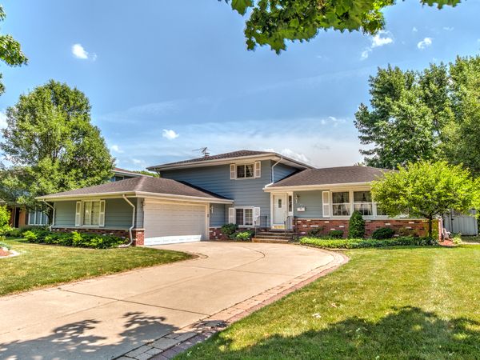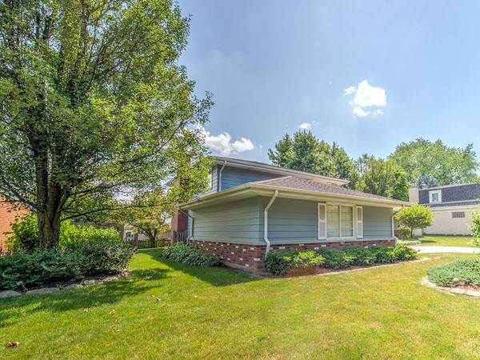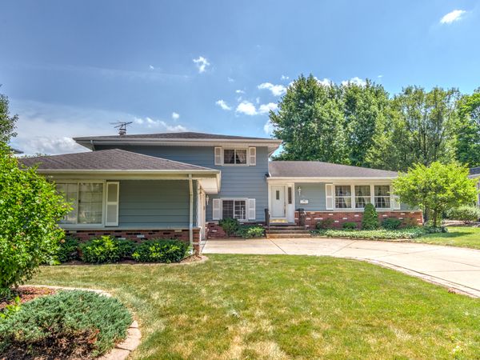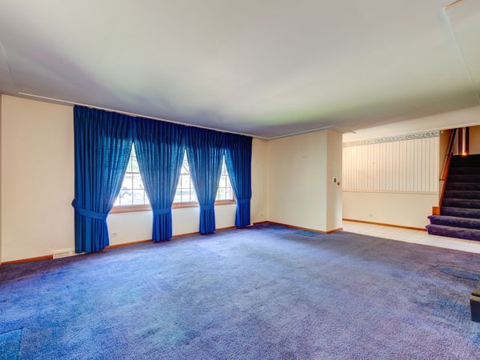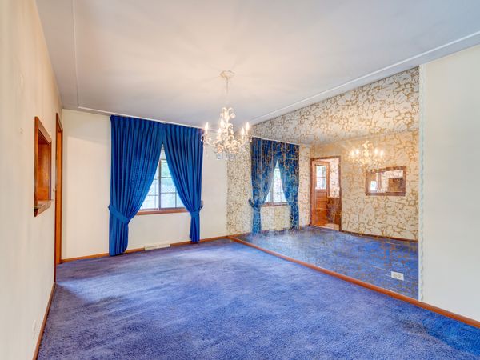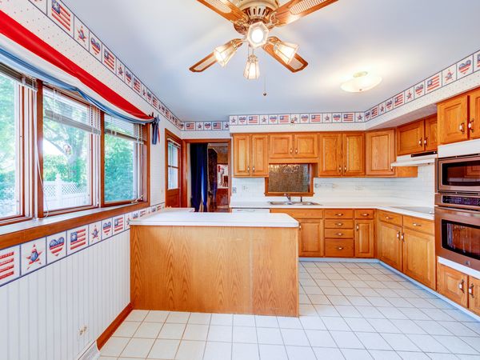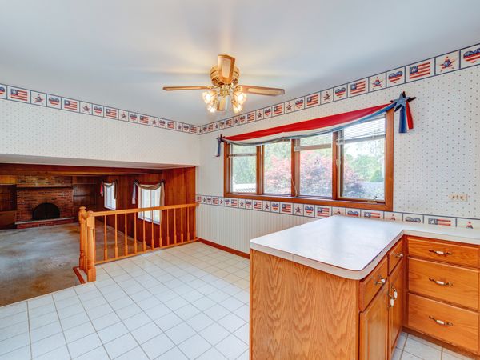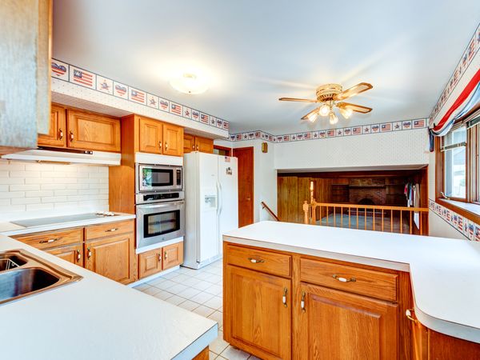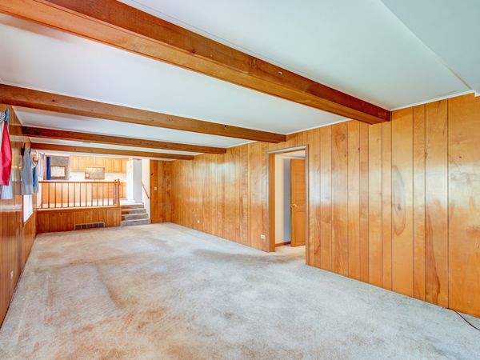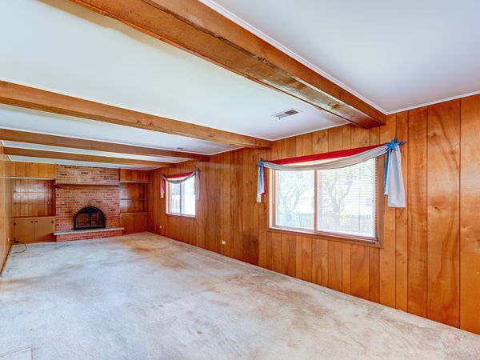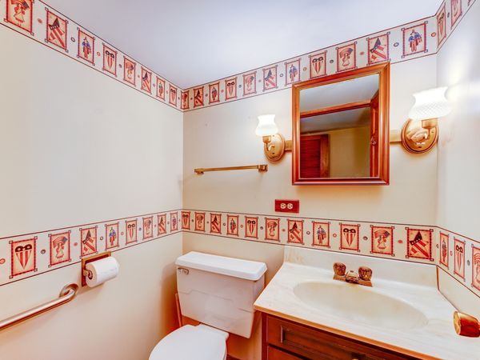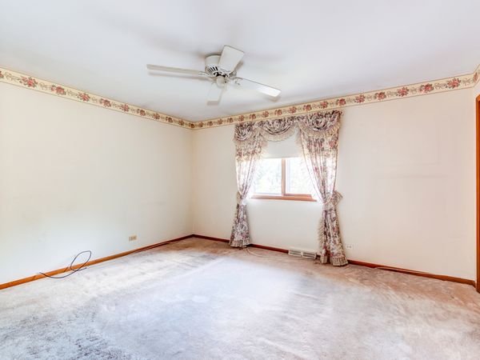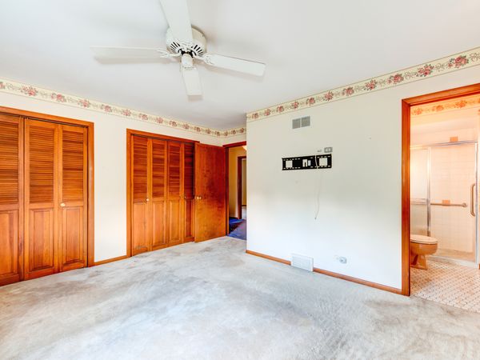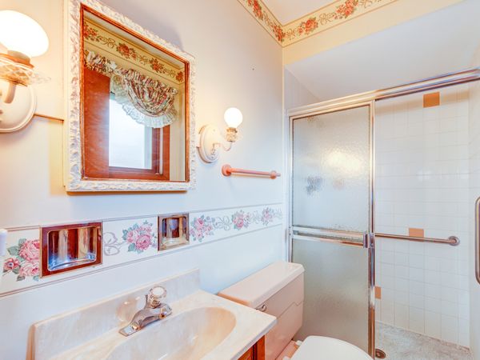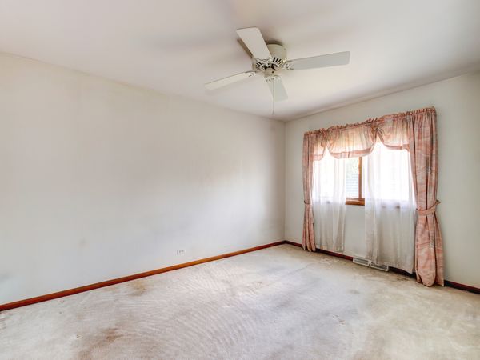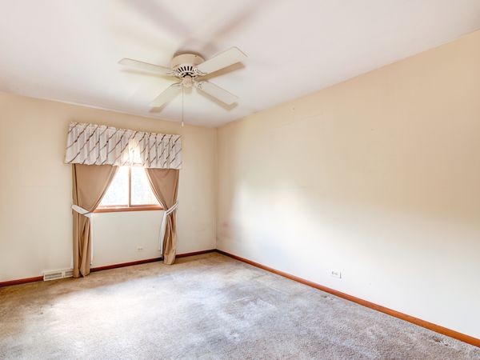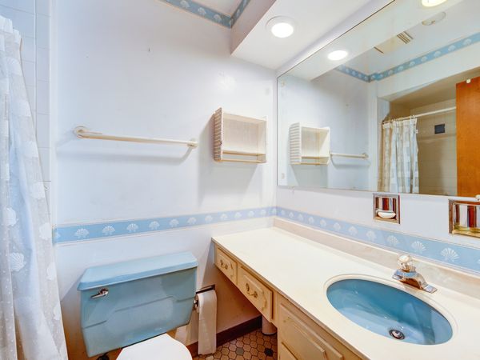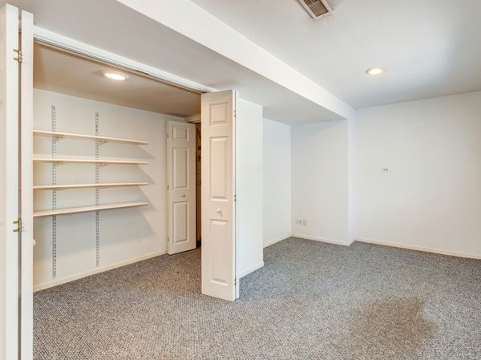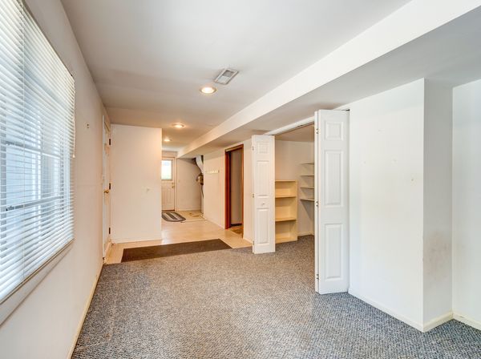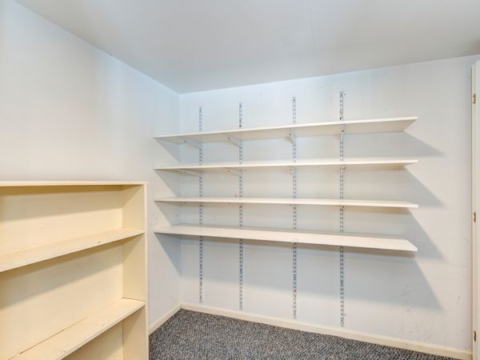711 E Meadow Lane
Palatine, IL
60074
About this home
Located in the Popular Willow Wood community in Palatine, with its tranquil tree-lined streets and sidewalks, it offers a serene setting perfect for leisurely neighborhood strolls. The 4-bedroom, 2.1-bath home boasts an attached 2-car garage and a solid construction, built to last. Upon entering, you'll immediately appreciate the layout, which offers a balance of comfort and functionality, catering well to both hosting guests or unwinding after a long day. You'll love the eat-in kitchen, making it the perfect spot for enjoying morning coffee or preparing meals. The separation of living and private areas with 4 spacious bedrooms upstairs ensures ample space for relaxation and privacy. The Large family room features a charming brick floor-to-ceiling wood-burning fireplace, the ideal spot for cozy gatherings or quiet evenings spent indoors. Enjoy the outdoors, the paver patio with its privacy fence offers a secluded retreat, perfect for taking in some fresh air and tranquility. The lower-level bonus room adds versatility to the property, serving as a potential home office, gym, or kids' playroom, while the generous pantry/storage room promises added convenience. With a 2-car attached garage providing protection from the elements and easy access, this home offers both comfort and practicality. Additionally, its proximity to various parks, the Palatine Golf Course and Twin Lakes which offers a 9-hole golf course, driving range, paddle boats, park, and more presents ample opportunities for outdoor recreation. Convenient access to major highways, downtown Palatine, Metra stations, shopping, dining, and Award-Winning Palatine Schools adds further appeal to this property, promising a well-rounded lifestyle. It's worth noting the sellers' mention of hardwood flooring under the carpet in the living, dining, and bedrooms, a Brand-New Furnace 6/13/24, and a radon mitigation system on 7/18, adding further value to the home. Overall, this property seems like an attractive opportunity for anyone seeking a blend of suburban tranquility. Being Sold As-Is. Multiple Offers Received, Highest & Best due NO Later than Sun 6/23 by 4 PM.
