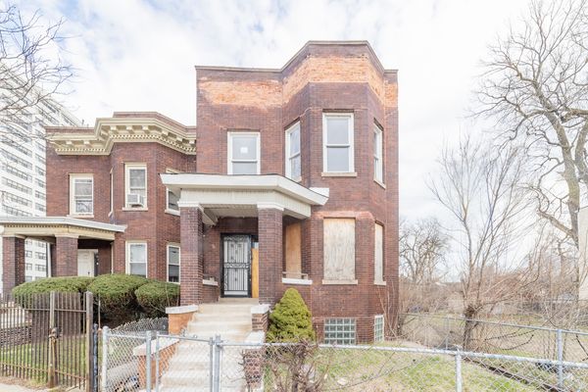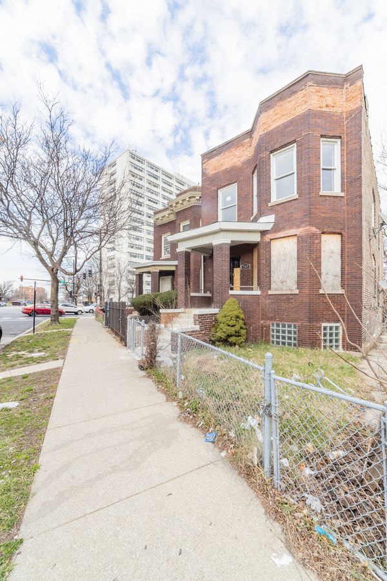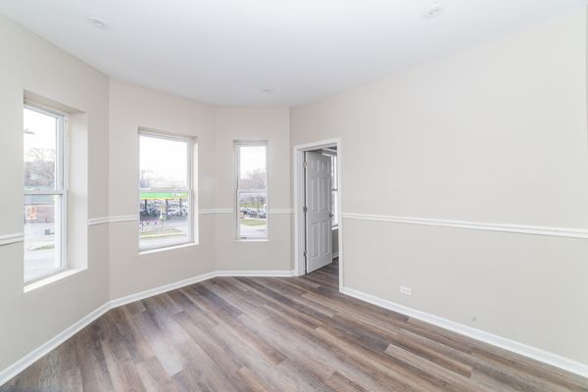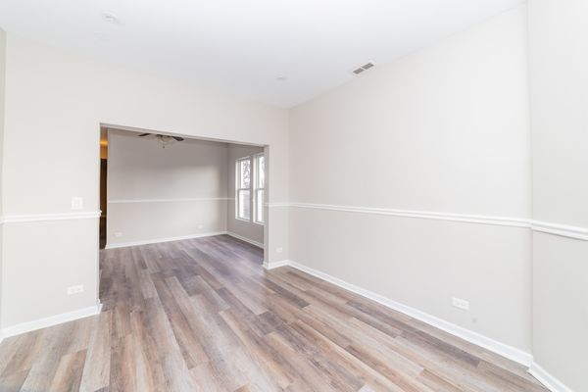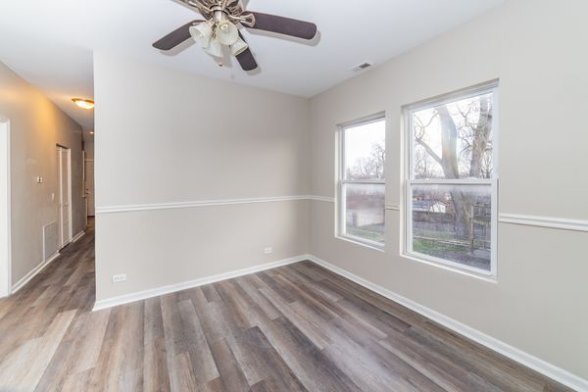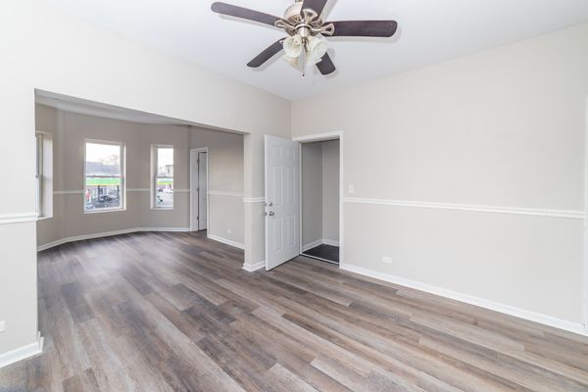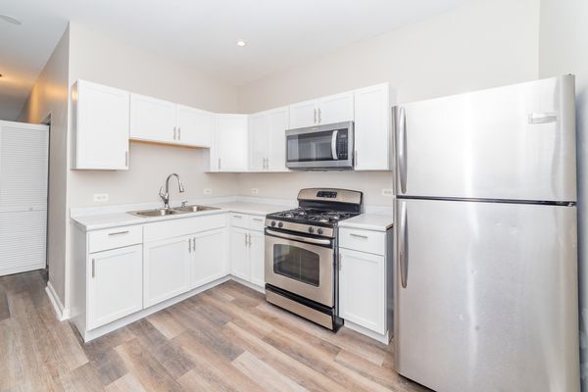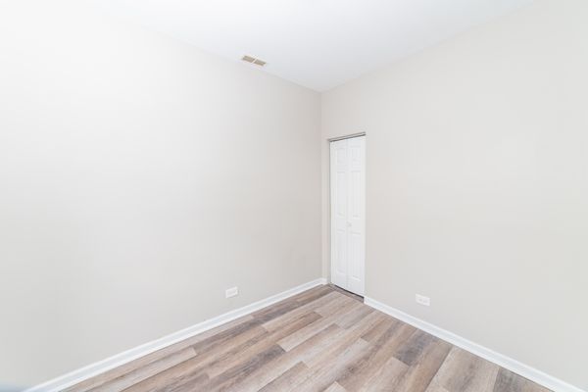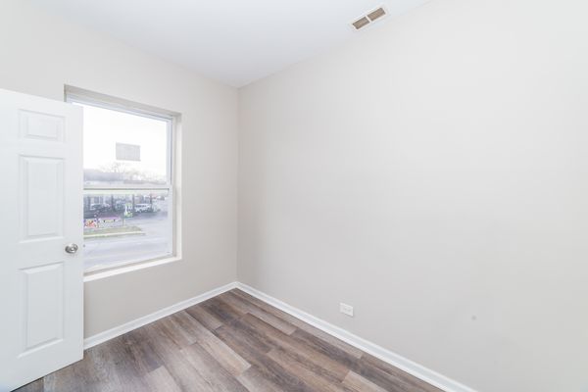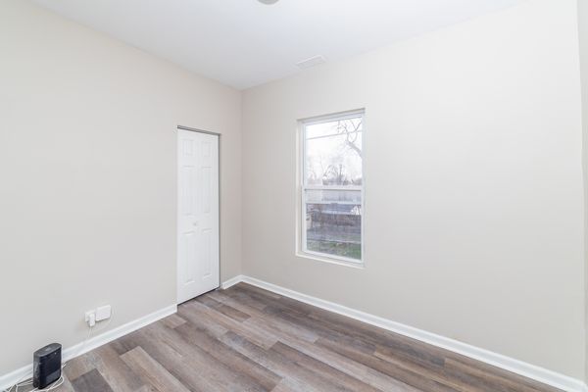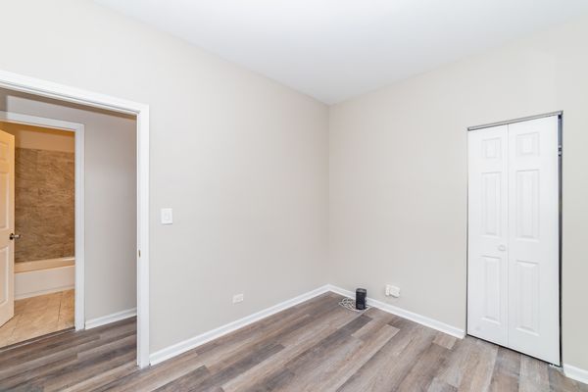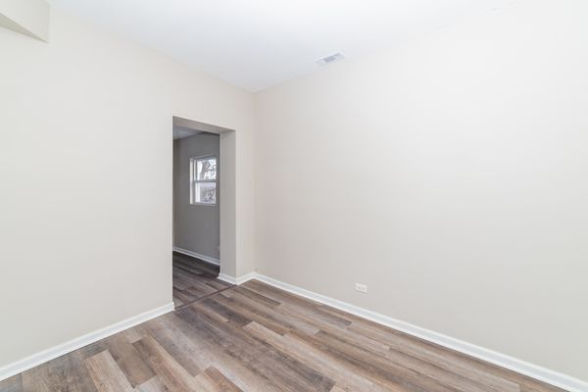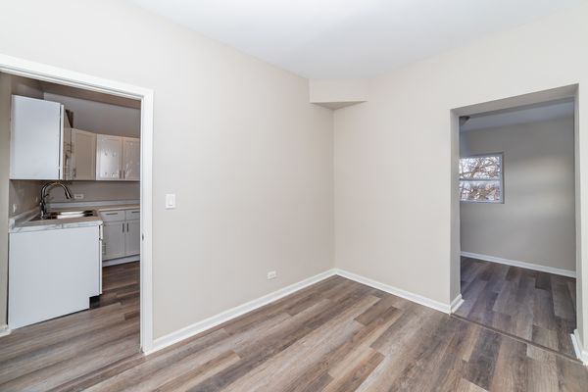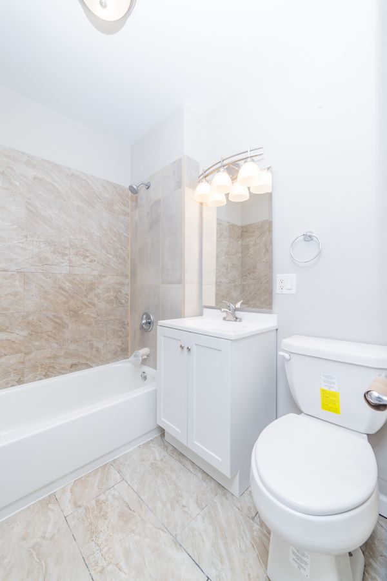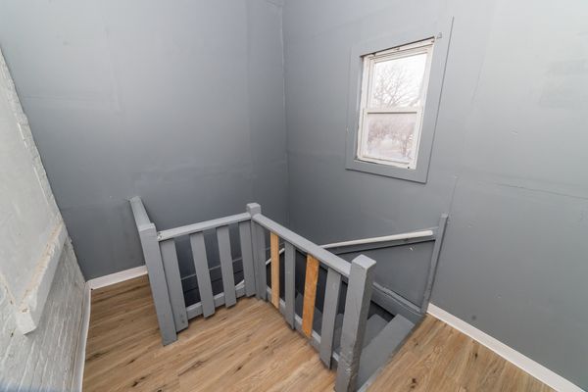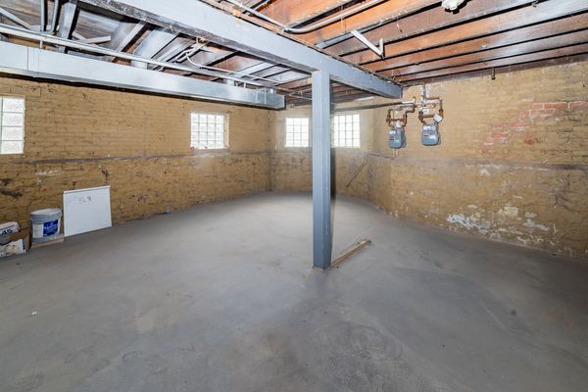7109 S Vincennes Avenue
Chicago, IL
60621
About this home
BACK ON THE MARKET! Welcome to this classic brick 2-unit building situated in a prime location, offering accessibility and benefits in equal measure. Each unit features 3 bedrooms, 1 bath and separate utilities offering ample space for comfortable living. The rear bedroom includes a bonus room, perfect for a den or walk-in closet. The spacious eat-in kitchen has stylish cabinetry and stainless steel appliances creating an inviting atmosphere. The second-floor unit further delights with a separate dining room, ideal for hosting gatherings or intimate meals. For added convenience, the basement offers a walkout and comes equipped with a laundry hookup. While currently unfinished, this area presents a canvas for customization, allowing you to tailor it to suit your preferences. Located near public transportation and interstate access, this property offers easy commuting options. Whether you're seeking an investment opportunity or a place to call home, this dwelling offers a lifestyle of comfort and endless possibilities.
