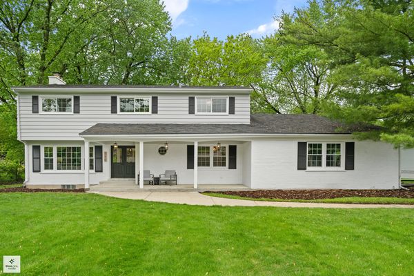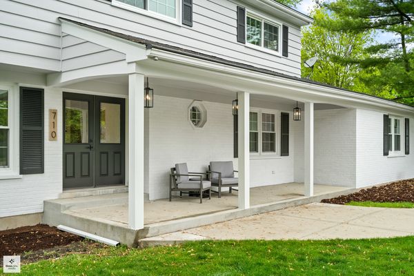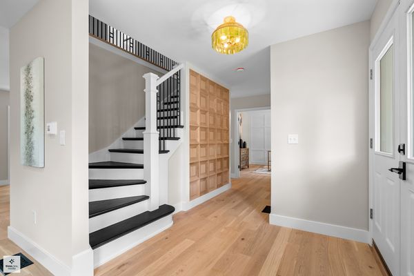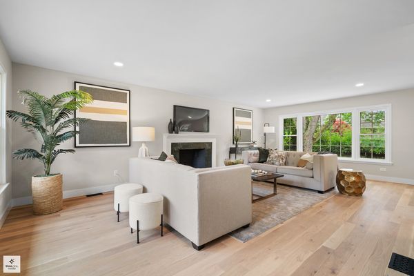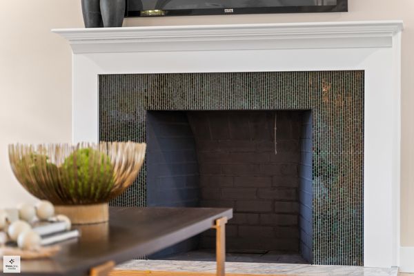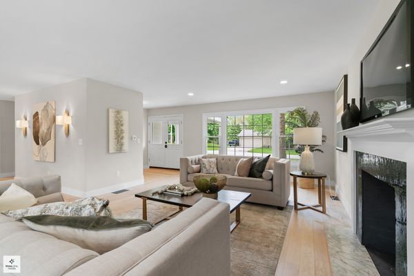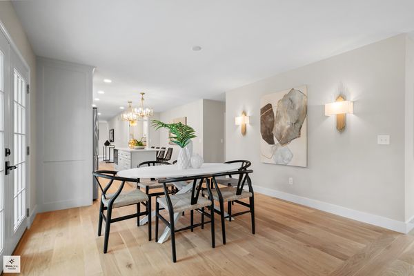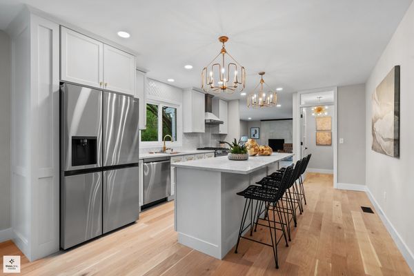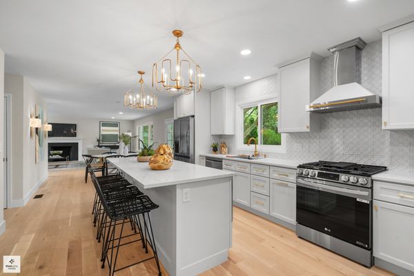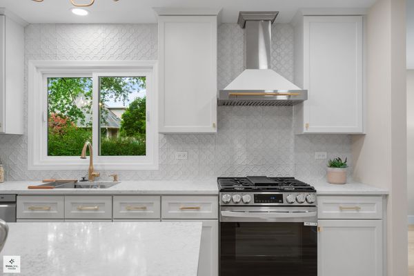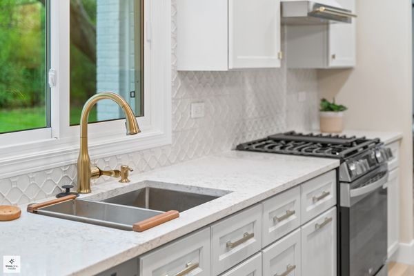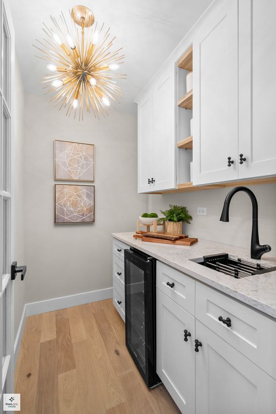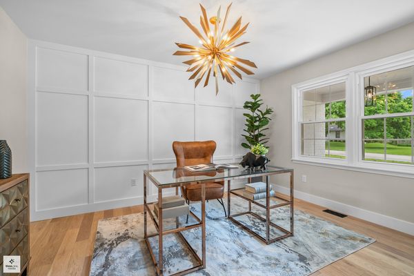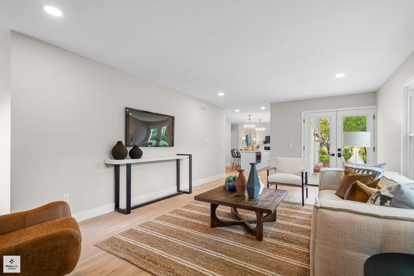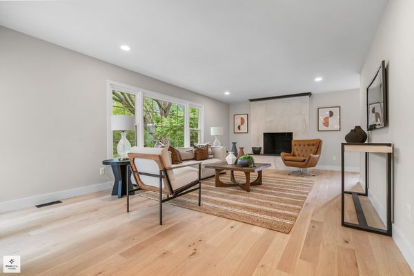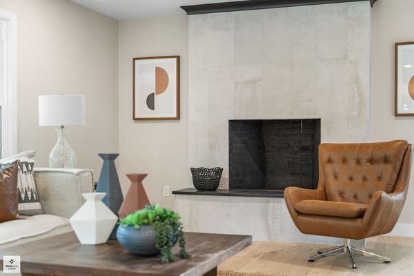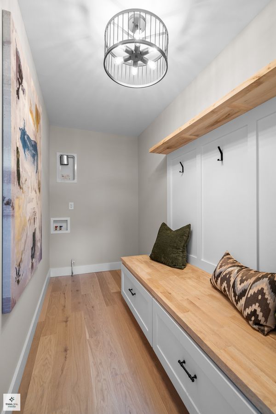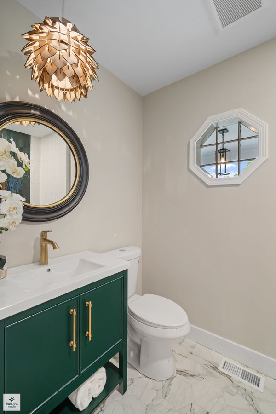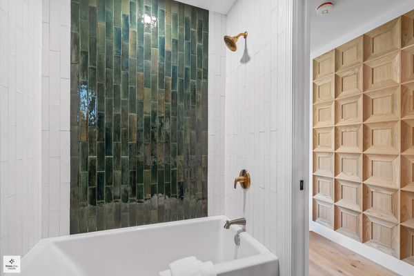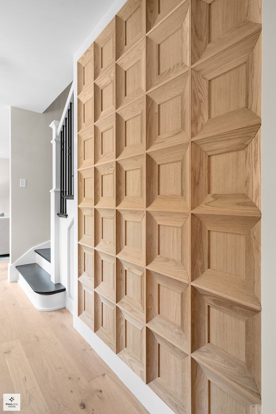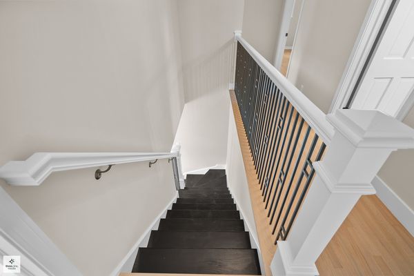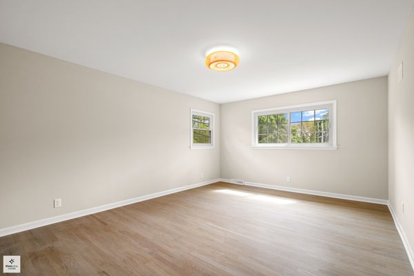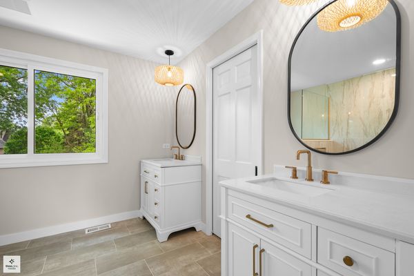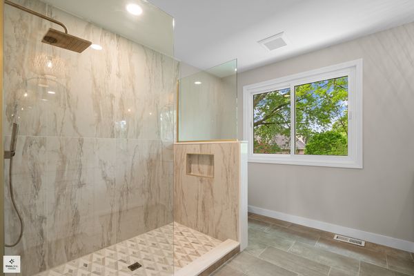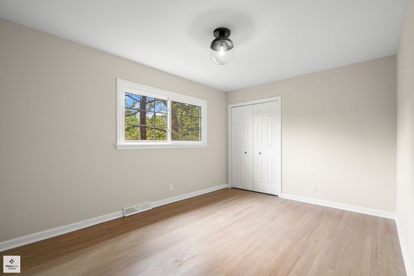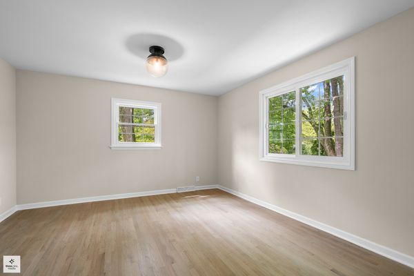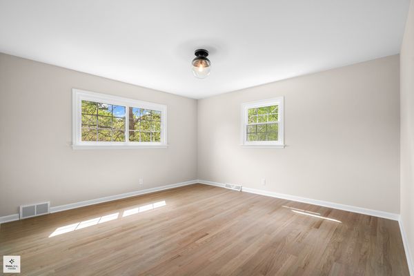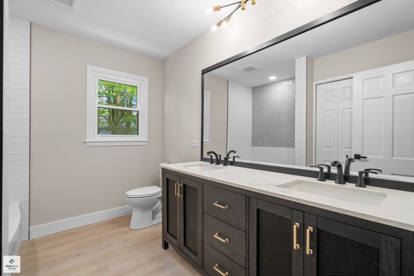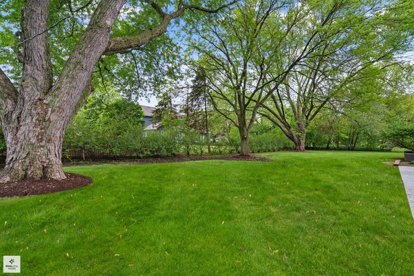710 Willow Lane
Geneva, IL
60134
About this home
Come quickly and see this beautiful, updated home before it's gone! This stunning property with a permitted renovation just completed in MAY of 2024. This EXPANSIVE home has a wide-open layout with incredible functionality. Warm neutral tones and textured materials define the quiet luxury of this meticulously designed property. All you need to do is unpack and move right in. 5 bedrooms, and 3 baths with a 2-car attached garage. NEW 6-1/2" white oak hardwood floor downstairs while the second floor also boasts gorgeously refinished oak! A true craftsman's handiwork is displayed on entry with a WHITE OAK feature wall. A Currier & Ives green glass fixture sets the tone for the exquisite lighting package seen throughout. No detail was spared on this renovation as seen in the revitalized custom stairway with wrought iron rails. In the kitchen, All NEW custom cabinetry, backsplash tile, and fixtures. NEW stainless LG appliances with a huge island perfect for entertaining. All NEW quartz surfaces. NEW Zline exhaust hood in blended metals. Full Butler pantry with NEW sink, wine fridge, and floating oak shelves. Coat pegs with drawers/oak seating complement the mud room conveniently located at the garage entry. A true office/ 5 th bedroom is adjacent to a full bath finished with all NEW fixtures and "Olvia" subway tile with custom grout. This home has three fireplaces. The living room's Cascade Emerald Glass has the original marble hearth while the suede-style tile and NEW granite hearth of the family room offer plenty of opportunities for fireside chats. The third is in the basement which is roughed in for a future bathroom! Huge primary ensuite features a large closet and gorgeous walk-in shower with marble, champagne brass fixtures, and custom glass. Good-sized secondary bedrooms all have plenty of closet space. All NEW fixtures and cabinet-style vanities in the bathrooms. NEW energy-efficient windows/exterior doors showcase the natural light. NEW Navien hot water heater (on demand). NEW 3-ton AC unit. NEW pour Asphalt driveway. NEW epoxy patio. NEW Electrical panel with updated circuit protection. NEW wireless voice announcing smoke/carbon detectors. NEW paint/brick stain inside and out. Enjoy the large front porch with lots of seating and the big backyard with large mature trees-perfect for a tree house! Walking distance to Downtown Geneva, Geneva schools, Fox River Trail, Island Park, Sunset Pool, close to train. This is a must-see before its gone!
