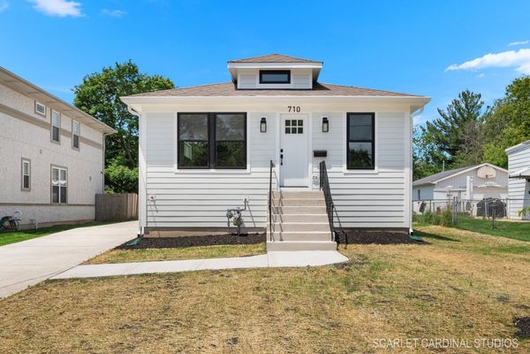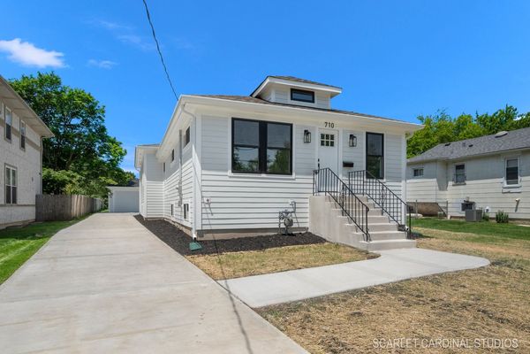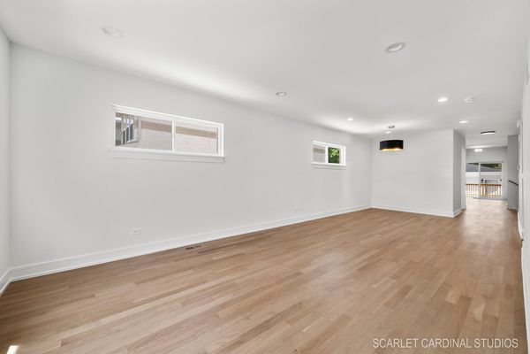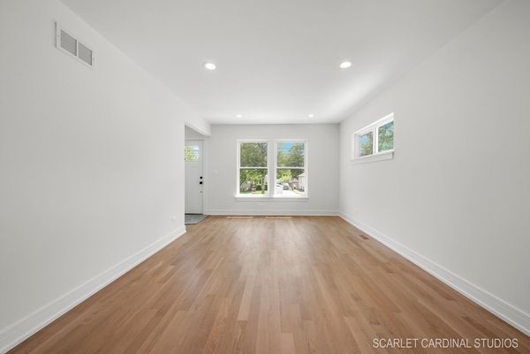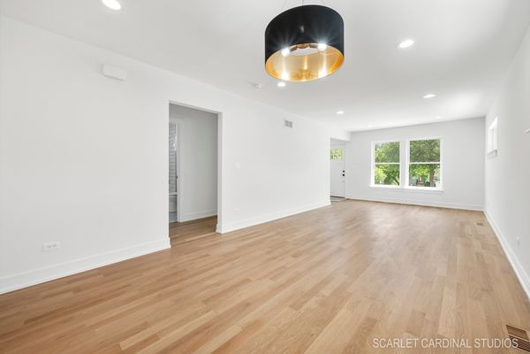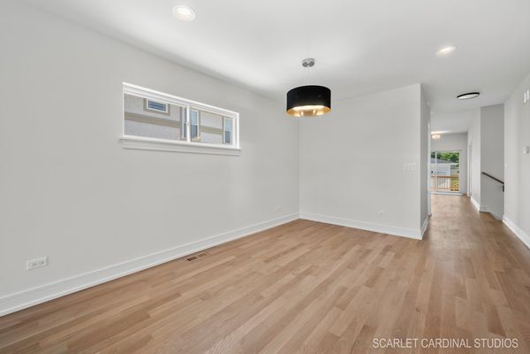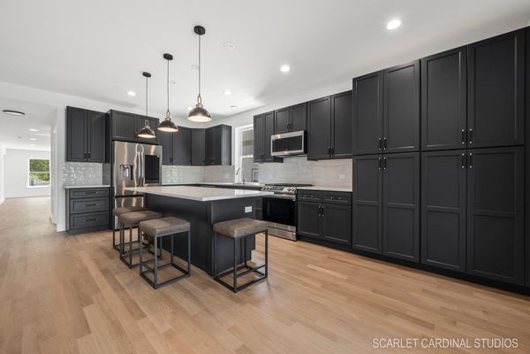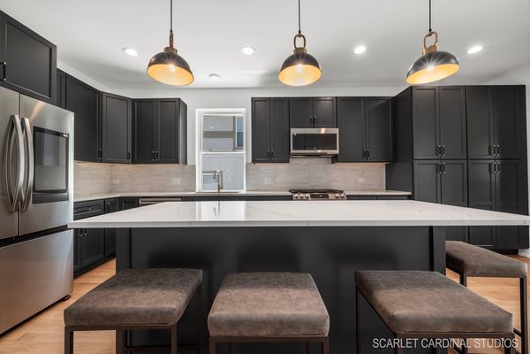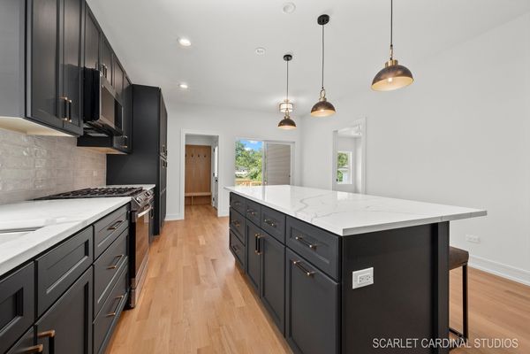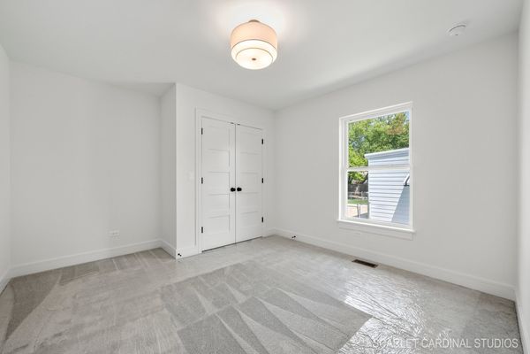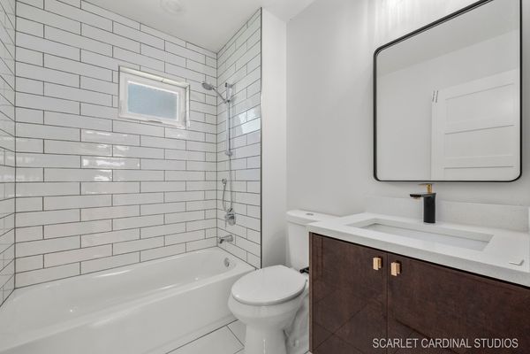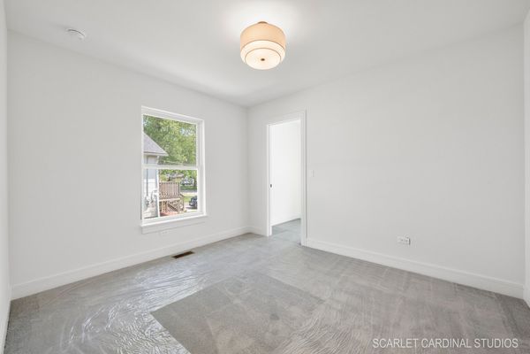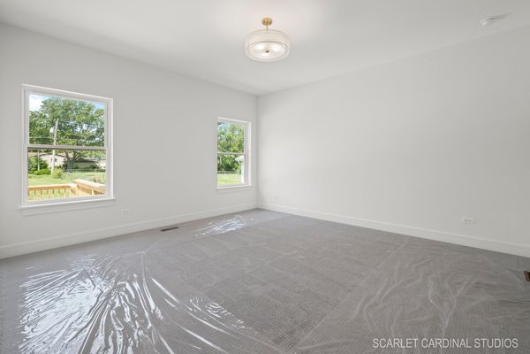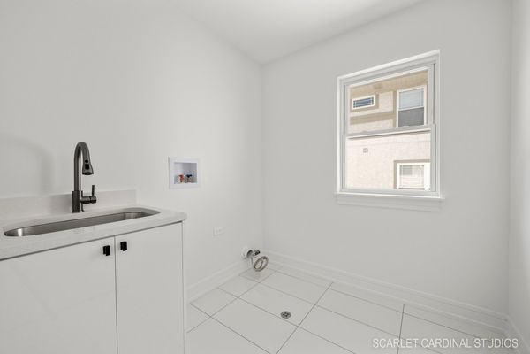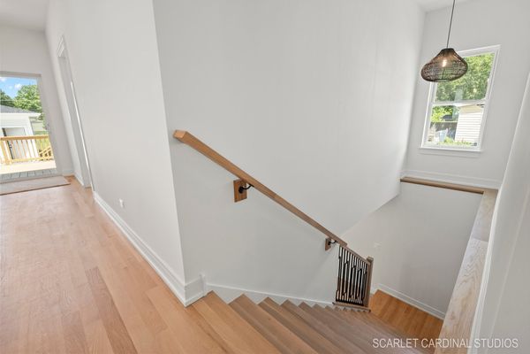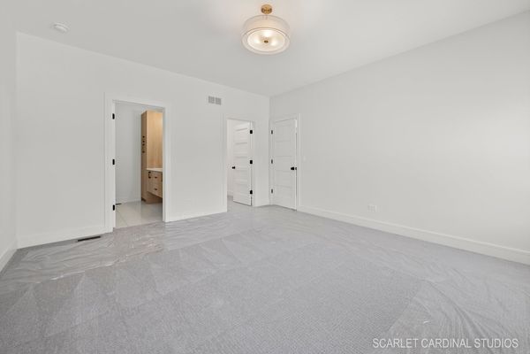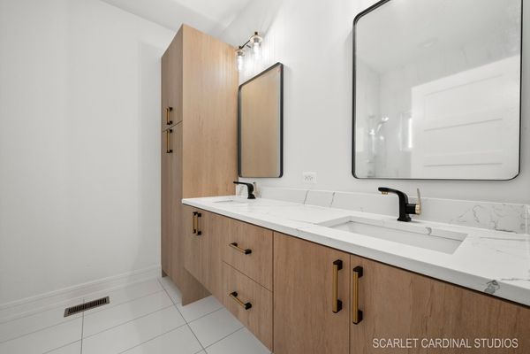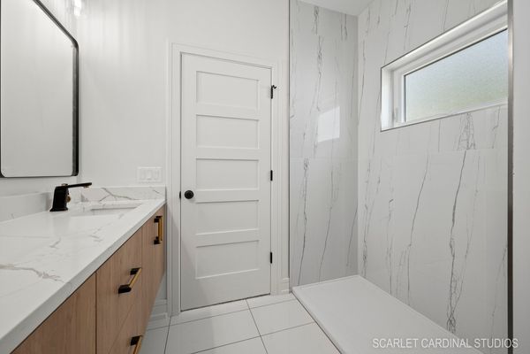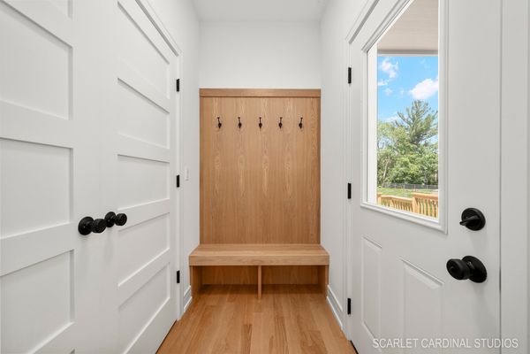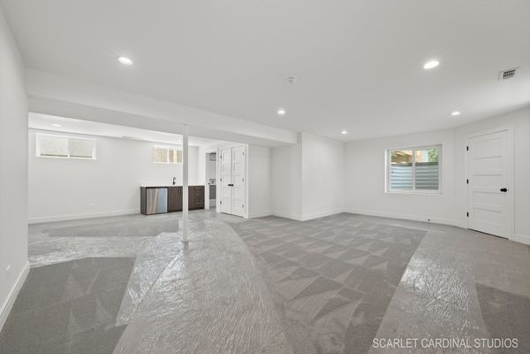710 S Oakland Avenue
Villa Park, IL
60181
About this home
Stunning and expansive step ranch in an awesome South Villa Park location has been completely rebuilt by a premier custom home builder. Spectacular main level features a light and bright living room/dining area with blond oak flooring that walks into a massive 15x14 high end designer kitchen with oversized island. Main level laundry room. 15x14 Primary en suite has a walk-in closet and awesome bath. 2 additional nicely sized bedrooms have easy access to a 2nd nicely appointed 1st floor full bath. Large partially covered rear deck has access into kitchen through a sliding door and into mudroom via a regular door. Oak staircase down to a ginormous 23' x 27' family room and 3rd new full bath. Service bar, sink, cabinetry and beverage refrigerator in the family room. 850 SF storage room. New oversized detached garage and concrete drive with turn around. This home for all practical purposes is new construction as 90% of this property is brand new.
