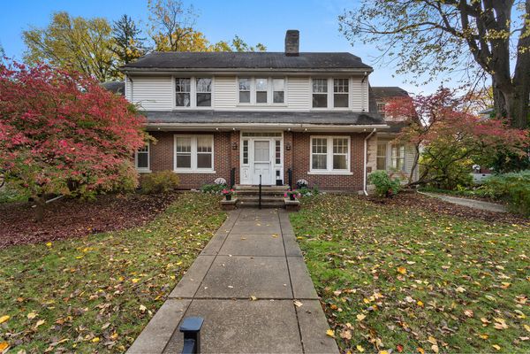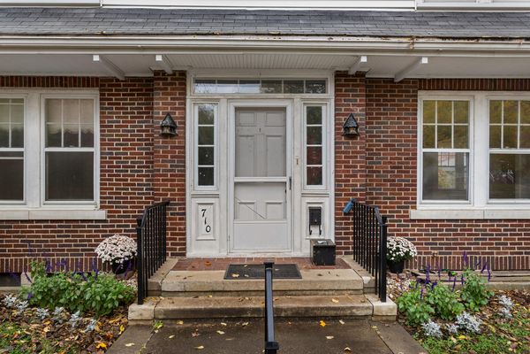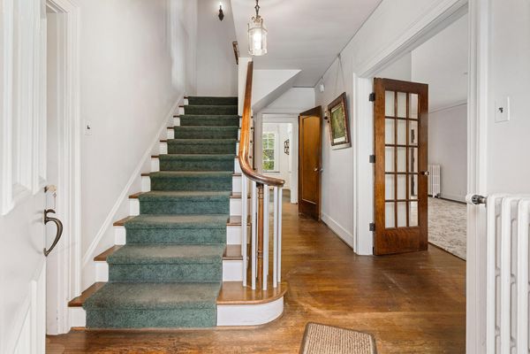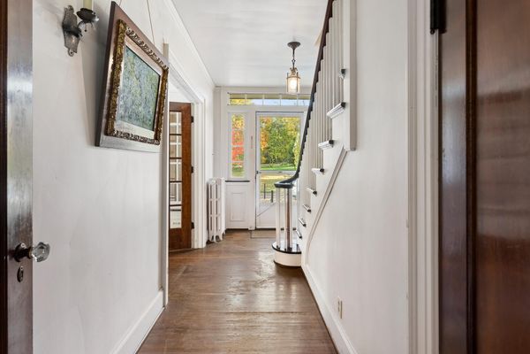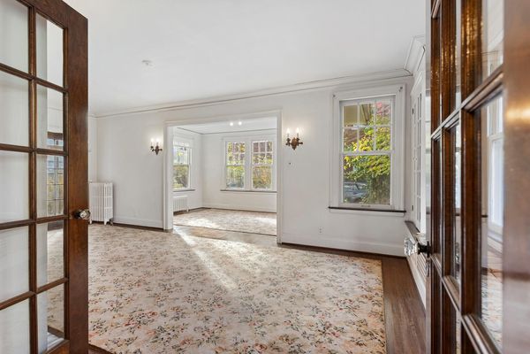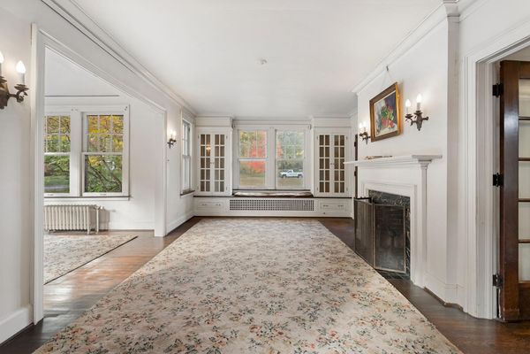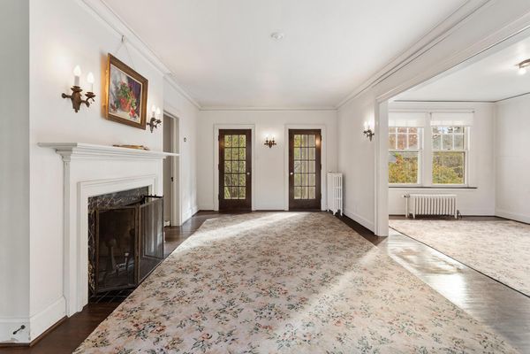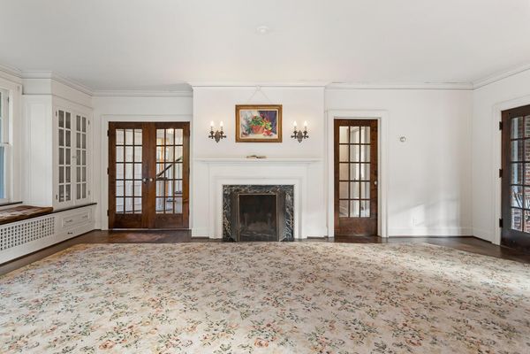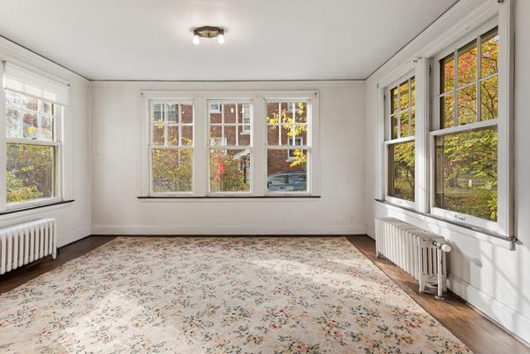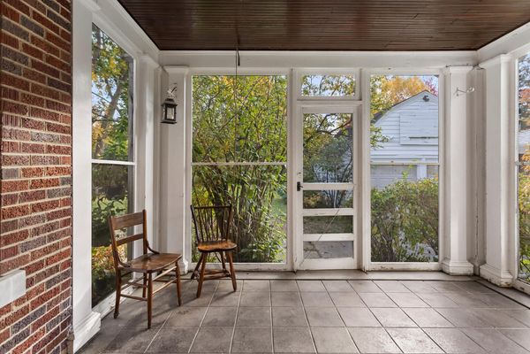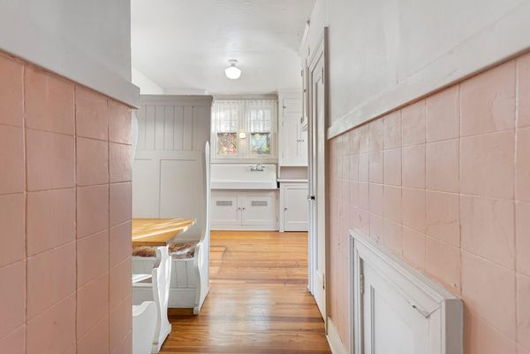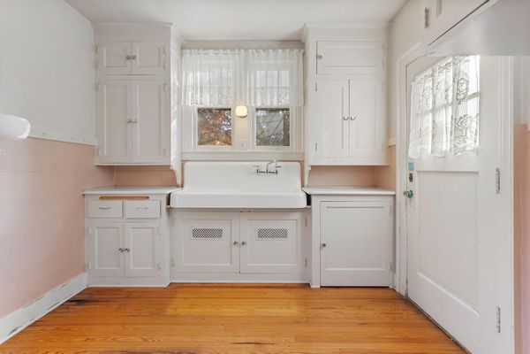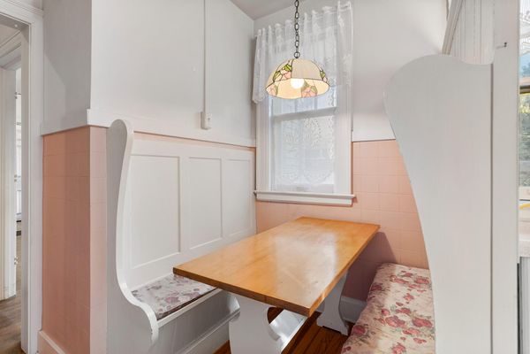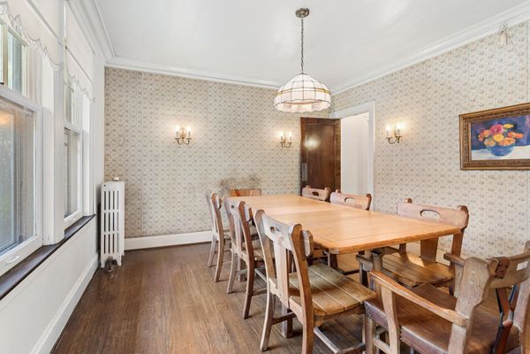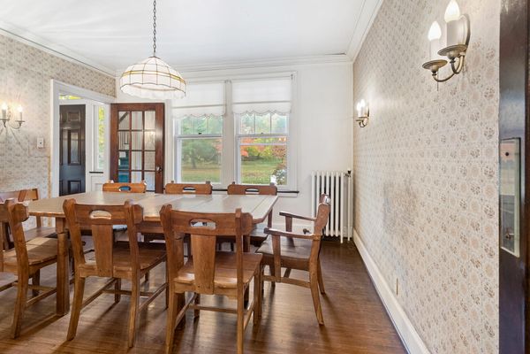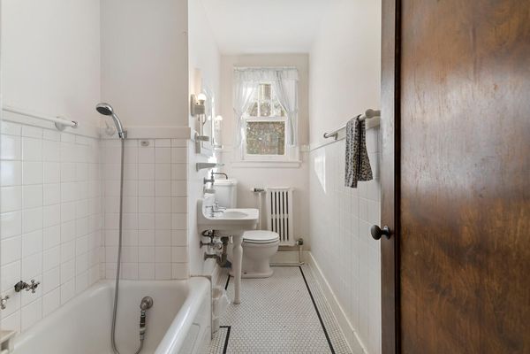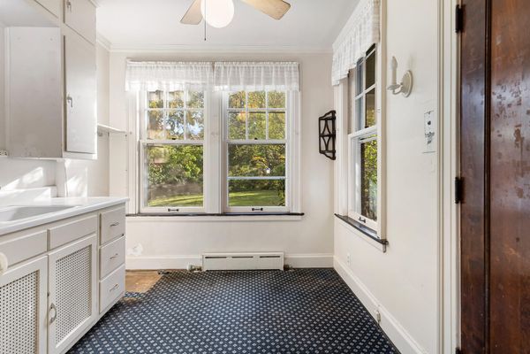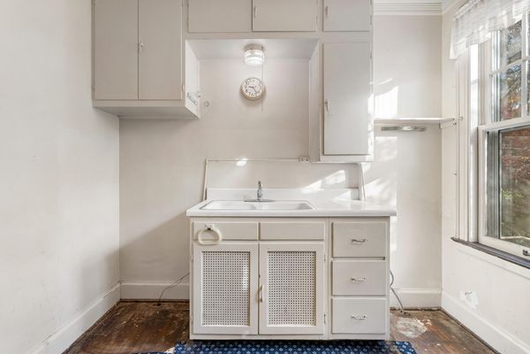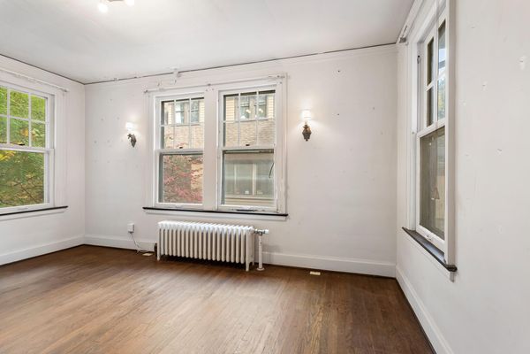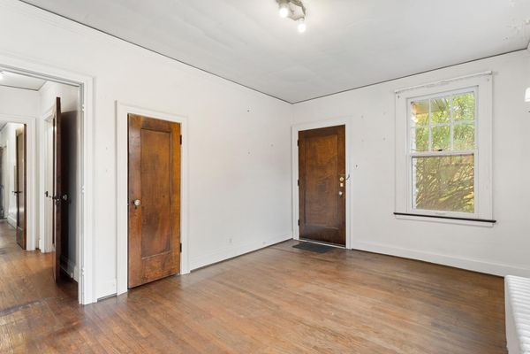710 S Elm Boulevard
Champaign, IL
61820
About this home
This grand home is located on one of the most iconic Boulevards in the heart of Champaign. Steps to the lively Downtown district and the University of Illinois, this Dutch Colonial is steeped in history and tradition. Built in 1927 by Albert Austin Harding, the 1st director of bands at the U of I music school and was a frequent host to John Philip Sousa! Owned by the same family since 1959, this home boasts many original features including decorative crown moulding and trim, solid wood doors, original door hardware, light fixtures, leaded glass french doors, stunning fireplace with Nero Portoro marble, many built ins, original hard wood floors and abundant storage throughout. This unique home was originally built to have 3 separate living quarters, each with its own bathroom and kitchen. While it's primarily been utilized as a single family home for many years, the possibility for a separate apartment space on either 1st or 2nd floor still exists! There's a full floored attic on the 3rd floor which is easily accessed and great for storage or could be converted to additional living space. The extra deep backyard is surrounded by mature trees and landscape and has alley access to the rear.
