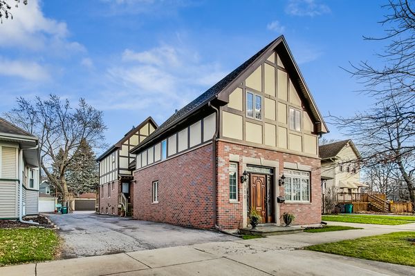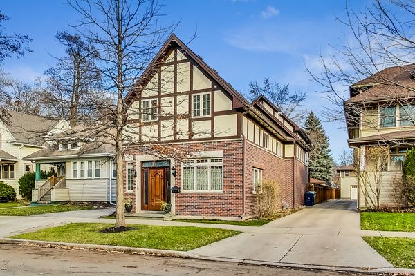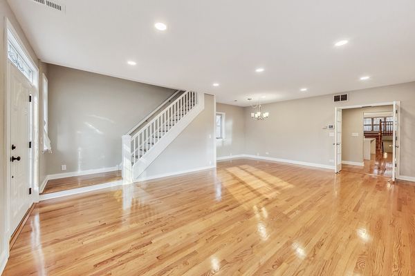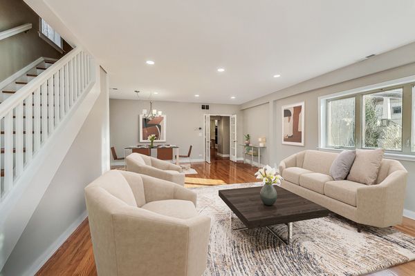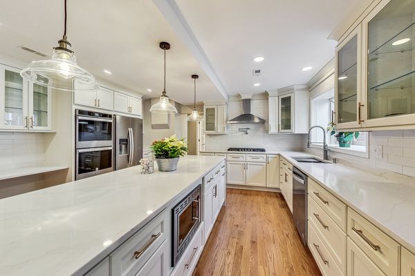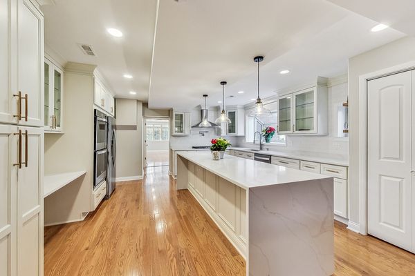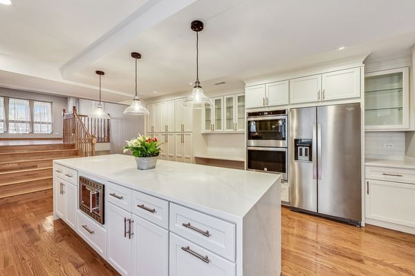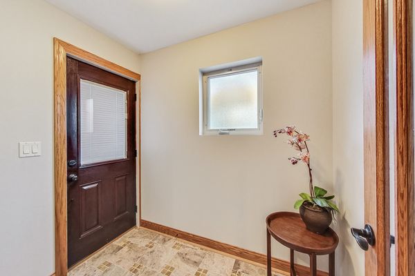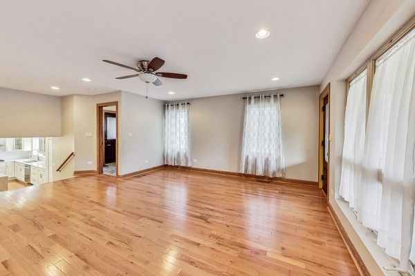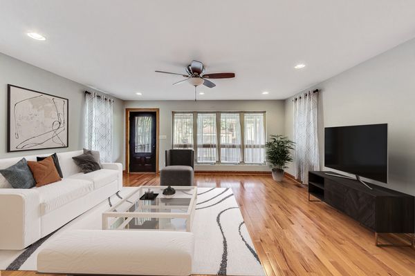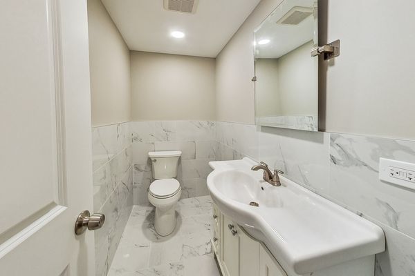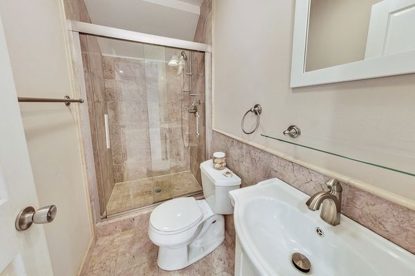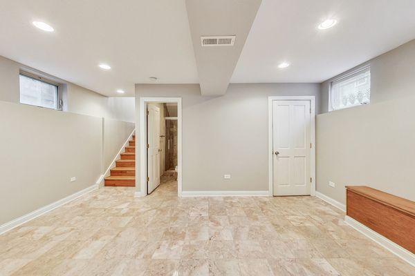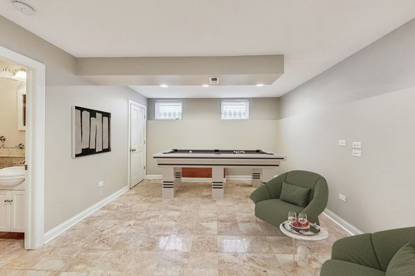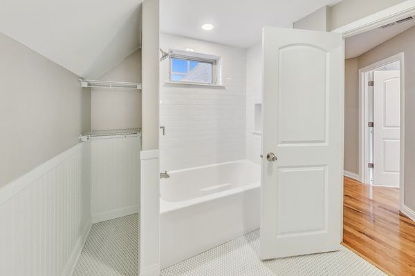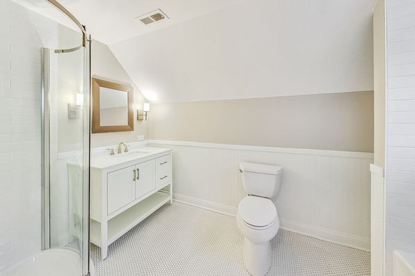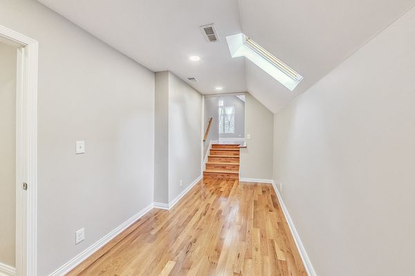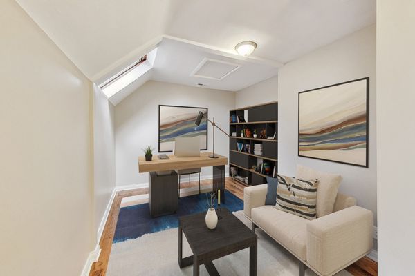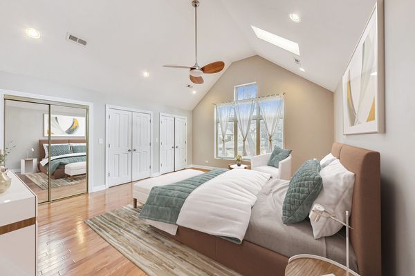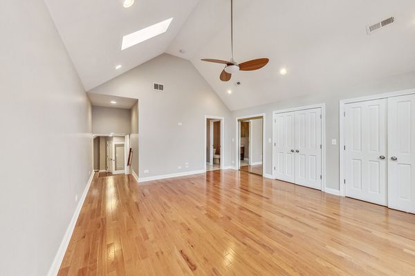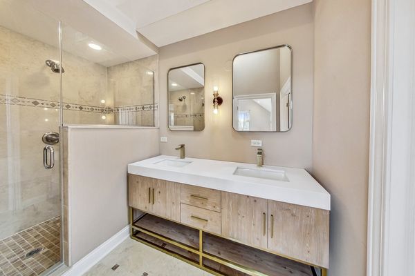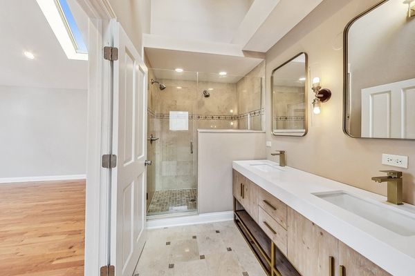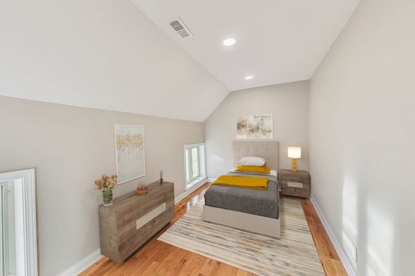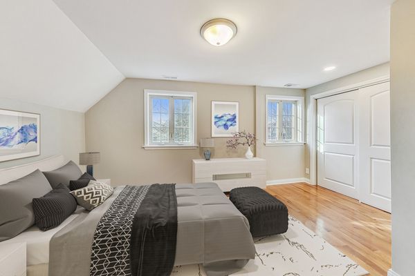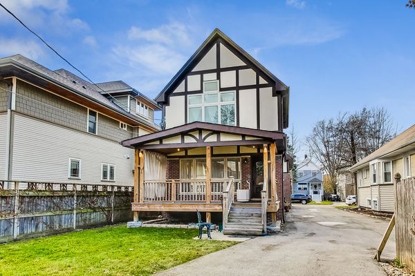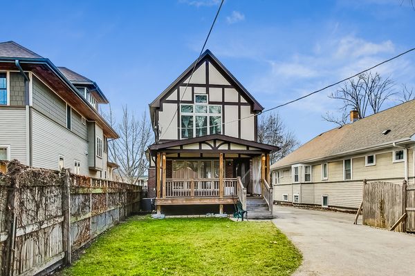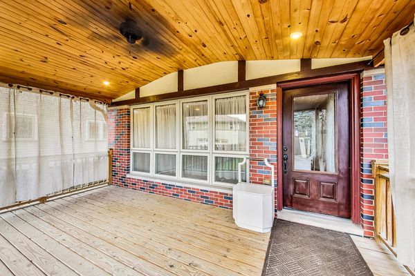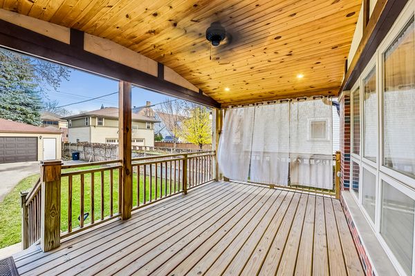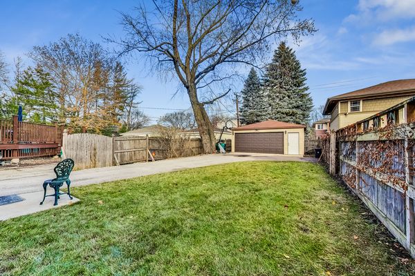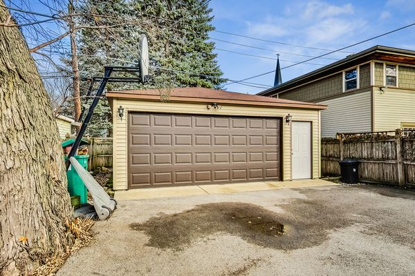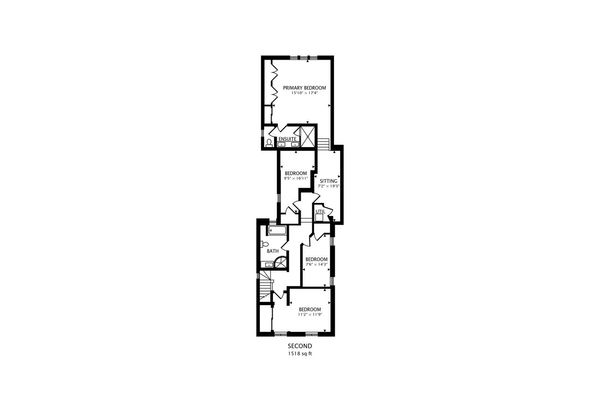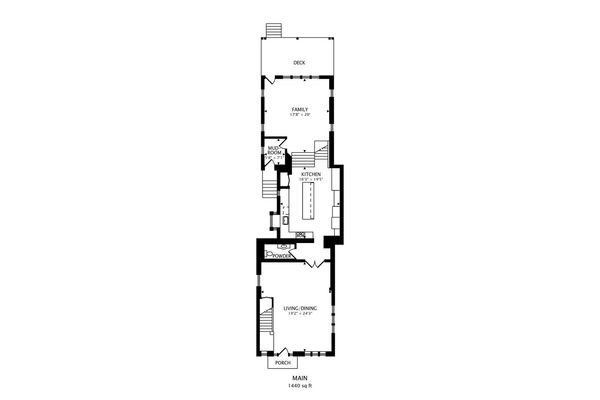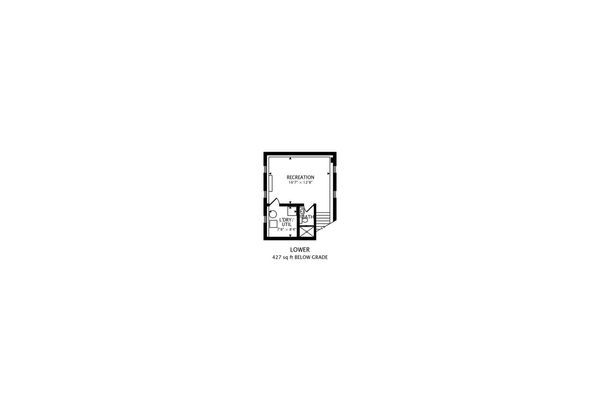710 N Marion Street
Oak Park, IL
60302
About this home
Welcome To Oak Park! Picture yourself in this Fully Remodeled charming home nestled in the heart of the Historic District of Oak Park. This elegant residence boasts a perfect blend of classic architecture and modern amenities, offering a comfortable and stylish living experience. This Home has a well-maintained Brick exterior that reflects the timeless charm of Oak Park's historic neighborhood. Upon entering, you'll immediately notice the warm and inviting atmosphere created by the gleaming hardwood floors that extend throughout the entire home. The spacious layout features four bedrooms, providing ample space for family and guests. The Main Bedroom Suite is a true retreat, enhanced by the natural light pouring in through the skylights, and Vaulted Ceilings creating an airy and serene ambiance. The ensuite bathroom offers a spa-like experience, with modern fixtures and tasteful finishes. Featuring Two Shower Heads and Double Bowl Vanity, completed with Vaulted Ceilings. The studio entrance to the Main Bedroom adds a touch of versatility to the home, providing a separate and private space that can serve as a home office, art studio, or Reading area that also has a skylight with plenty of light shining through. This feature enhances the overall functionality of the residence, accommodating a variety of lifestyle needs. The heart of this home is its beautiful spacious kitchen, a chef's dream with Brand New appliances and extra-large island that serves as both a focal point and a practical workspace. The open concept seamlessly connects the kitchen to the family room, which leads to a covered patio deck creating a central hub for gatherings and entertaining. The bathrooms throughout the home are thoughtfully designed and meticulously finished, offering a luxurious feel. The 3.5 baths ensure convenience for the entire household and guests. Descending to the finished basement, you'll discover an additional living space, complete with a full bath. This area can serve as a cozy family room, a playroom for children, or even a guest suite, providing flexibility to meet your Family needs. This Oak Park gem combines the allure of a historic neighborhood with the convenience and style of modern living. With its thoughtful design, sky lit Main Suite, with Vaulted Ceilings, studio entrance, and upgraded kitchen and bathrooms, this home is a true reflection of comfort, sophistication, and practicality. Welcome to a residence that seamlessly blends the past with the present in one of Oak Park's most coveted neighborhoods. Close to Schools, Parks, and Library This is a "Must See Home"
