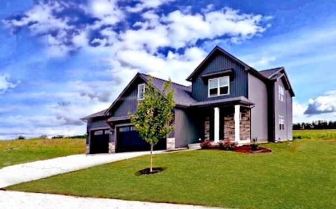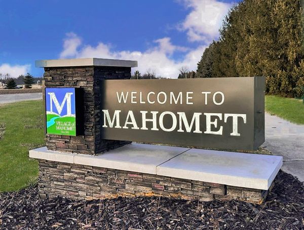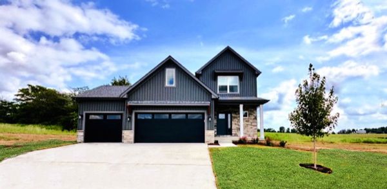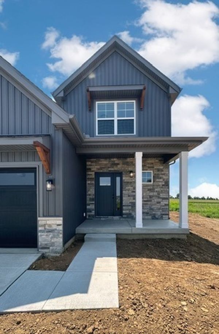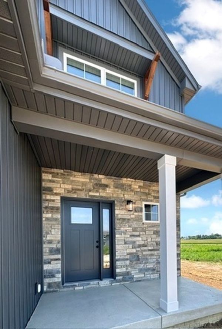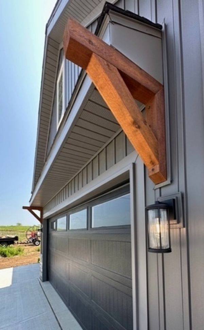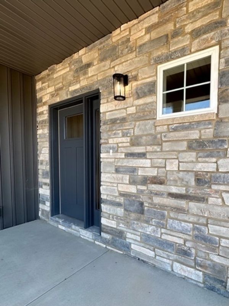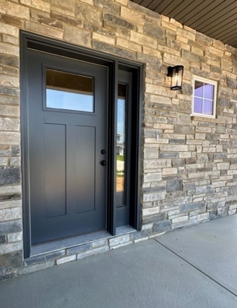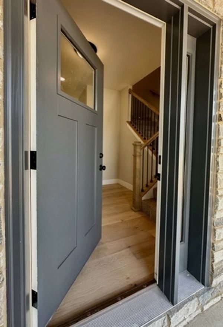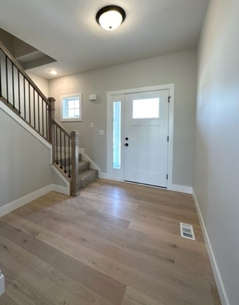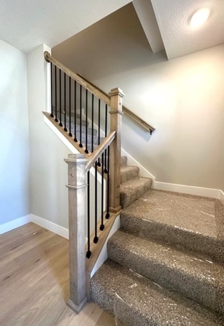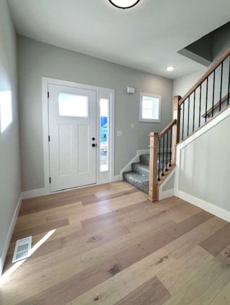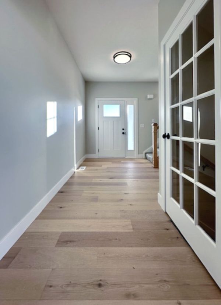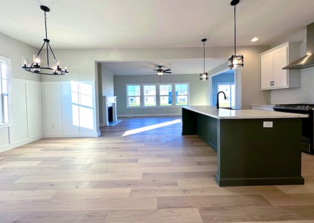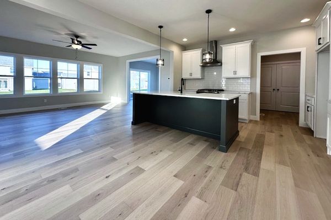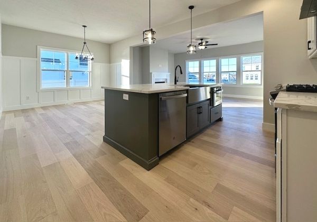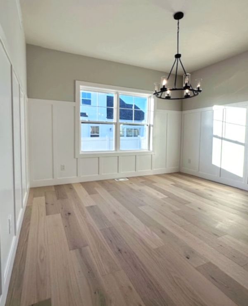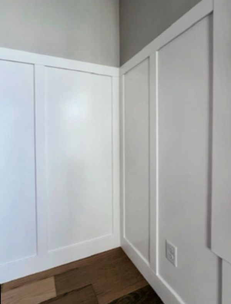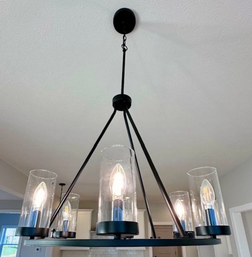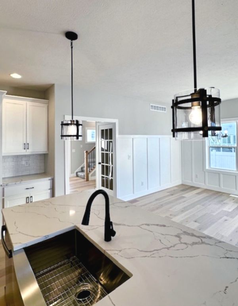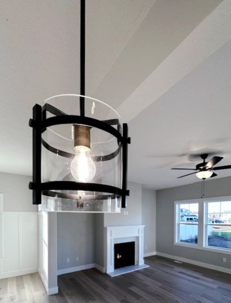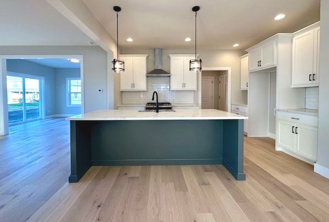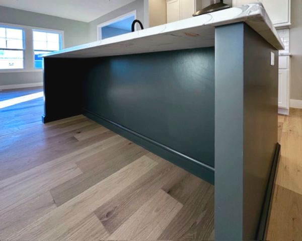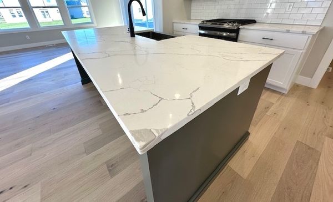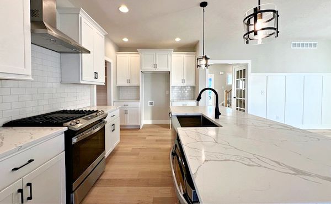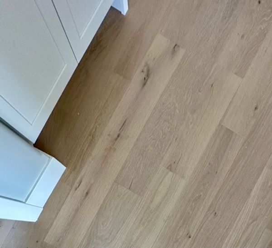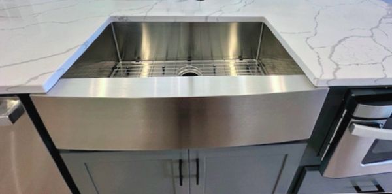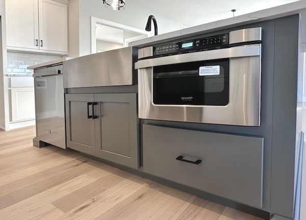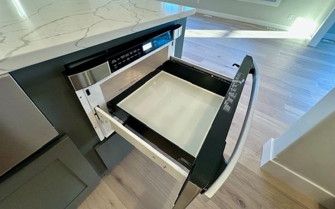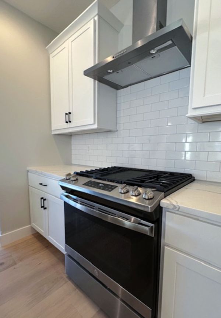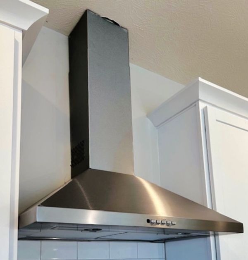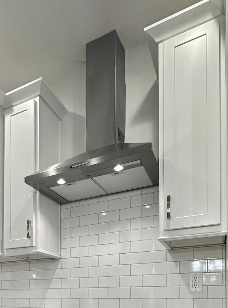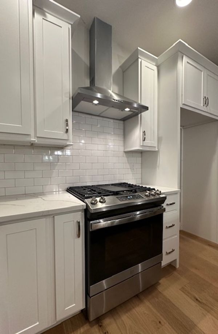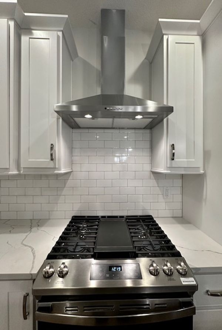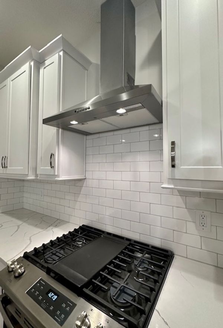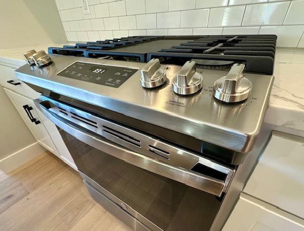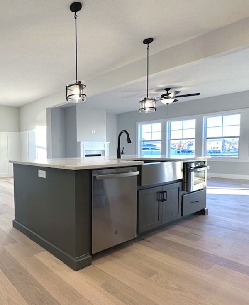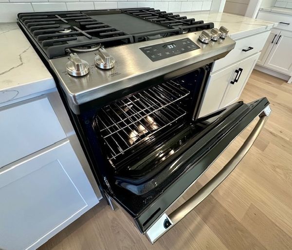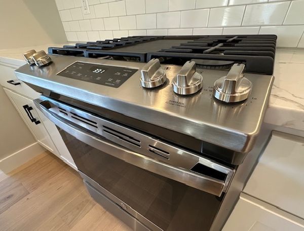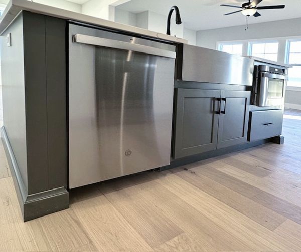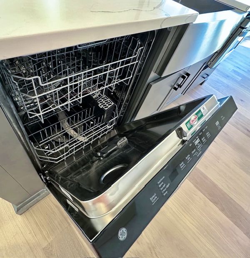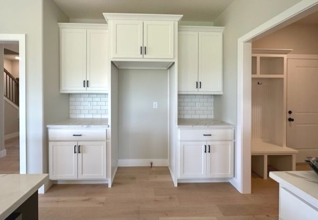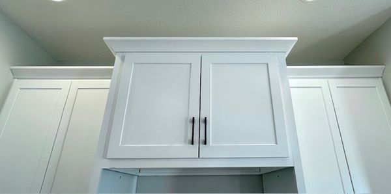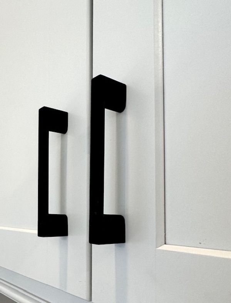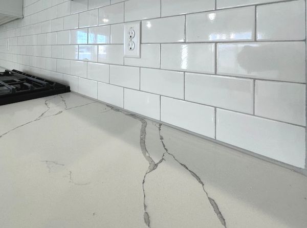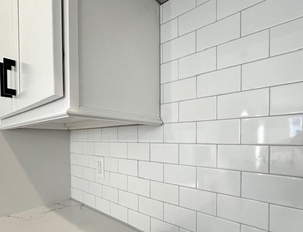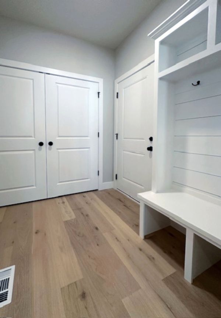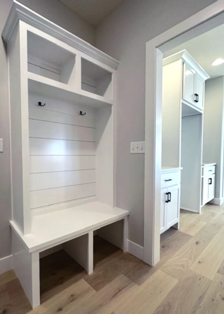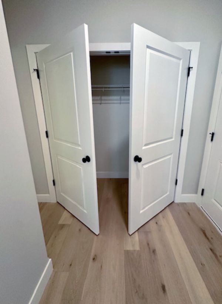710 Isabella Drive
Mahomet, IL
61853
About this home
EXCITING FLOOR PLAN that just sold so quickly... they're building it again! This next build will have extra eye-catching curb appeal, with the newest "Castle Stone" color siding, contrasted with a black shingled roof, accented with white fascia/soffit/garage doors, vertical siding & stunning stone on the front elevation! The pics shown are of the recent build but GOOD NEWS! ACT FAST... As there is still time to "make it your own" and choose the interior colors, flooring & fixtures. This 1.5 story, 4 bedroom, 2.5 bath home has 3500sqft total, with over 2300sqft finished above ground, and plenty of space to expand by finishing the basement. (call for quote) Enter into the spacious foyer, with the staircase off to the side & leading to the kitchen/dining area. Kitchen flows effortlessly to the open family room, featuring a beautiful gas log fireplace with mantle & granite surround and a big bank of windows for loads of natural light. BONUS: Separate sunroom with a glass patio door for direct access to the 14x14 treated deck! Loads of gorgeous hardwood on the entire main level, carpeted bedrooms & ceramic tile in the wet zones. Large eat-in-kitchen features bright white shaker style perimeter cabinetry, stylish "Chelsea Grey" cabinetry on the center island, a large walk in pantry & gorgeous granite counter tops. All stainless appliance package, including a vent hood & slide out microwave on the center island. Large mudroom conveniently located between the garage & kitchen with a built in "drop zone" bench, cubbies/hooks, a coat closet the half bath close by. Primary suite with walk in closet, deep soaker tub, separate custom tiled shower/floors and double vanity. 3 more bedrooms, a full bath and laundry room complete the second level. Builder is even including full sod (front & back) plus front landscaping with plantings, edging/mulch & a tree planted in the front yard. Want a fenced back yard? No problem, select your style and that can be added & rolled in purchase price. (so you don't have to pay out of pocket) Very experienced builder with an outstanding reputation, builds top quality homes, backed with a solid, builders one year warranty, in addition to all the manufacturer warranties. You will not be disappointed with this one~ Brand spanking new & quality built just for you~ PERFECT TIMING! This is scheduled to be completed mid-September, so plenty of time to get in and settled before the holidays. Located in Sangamon Fields, Mahomet's fastest growing and highly sought after subdivision. Close access to I72 for easy commutes. It's time to join the wonderful community of Mahomet with beautiful lakes, parks, walking trails, legendary schools & consistent property demand!
