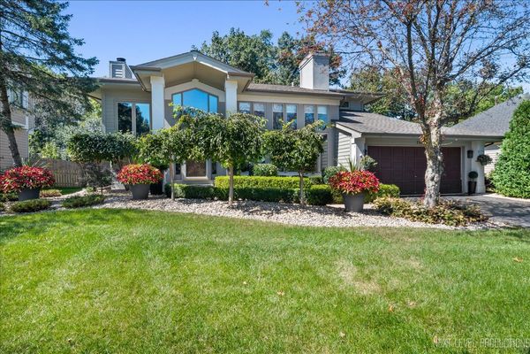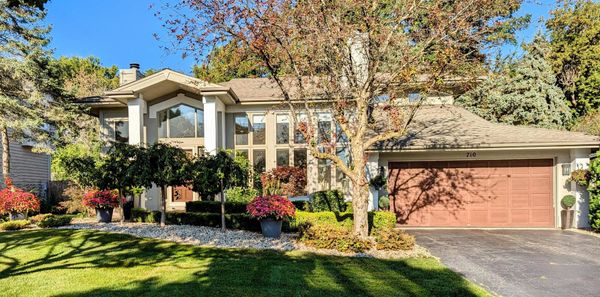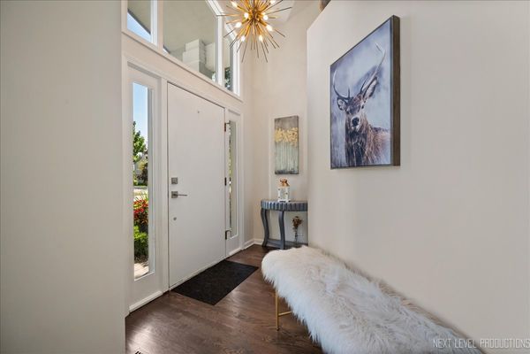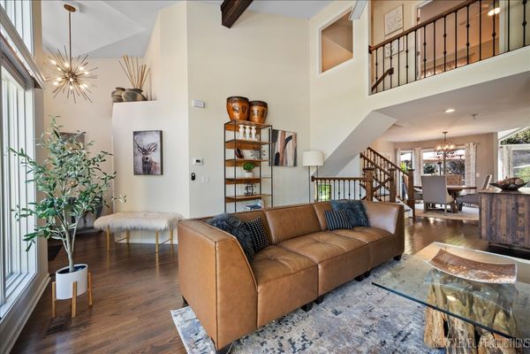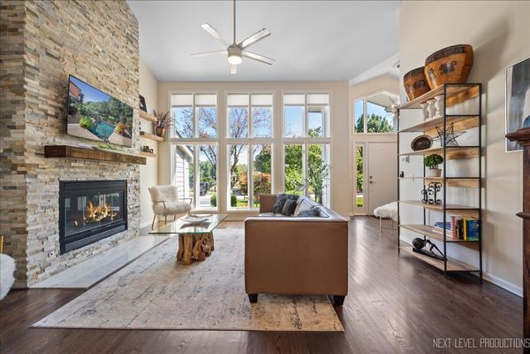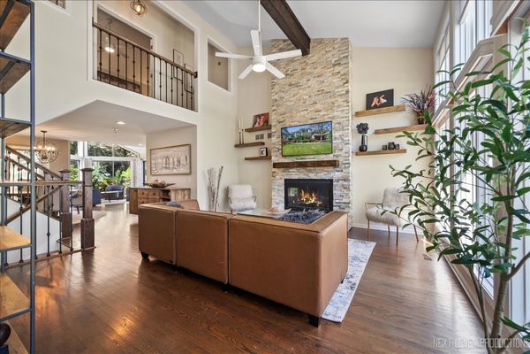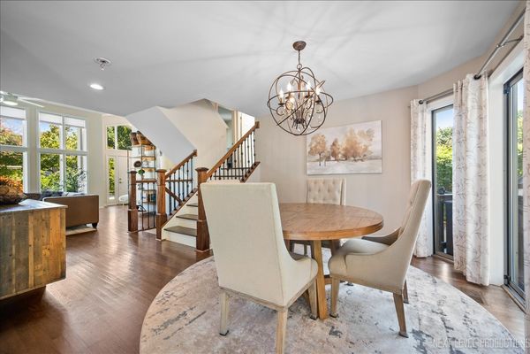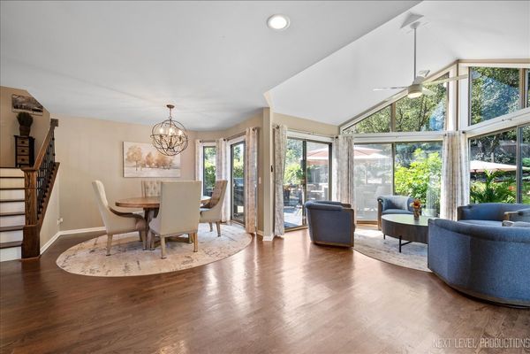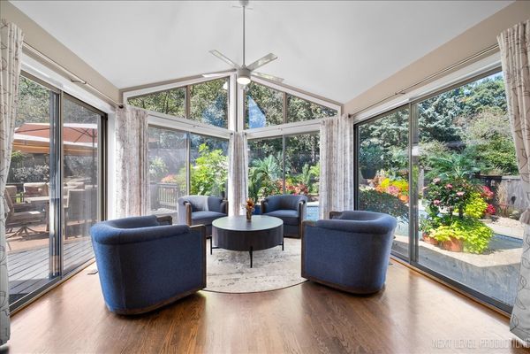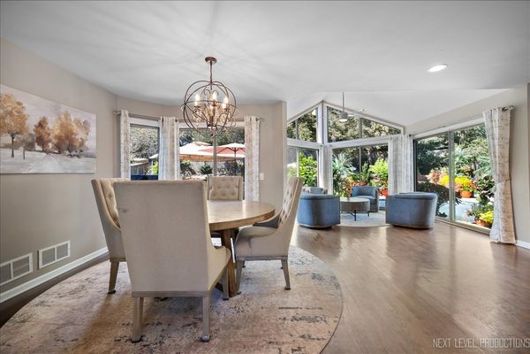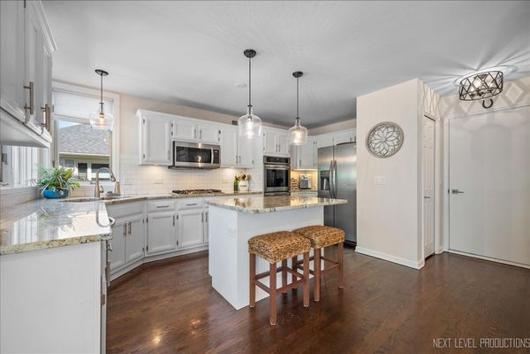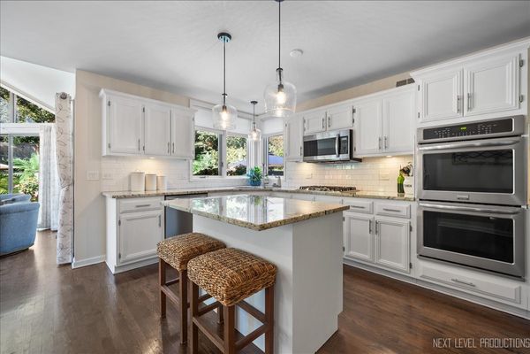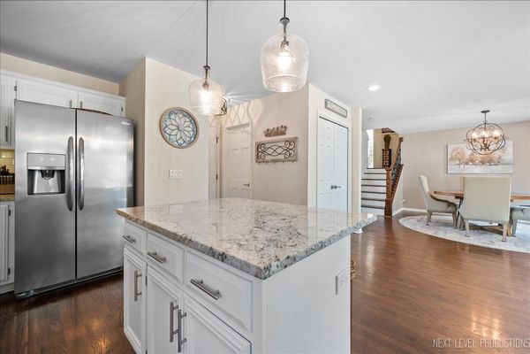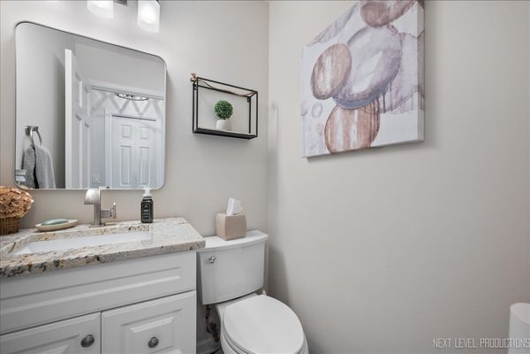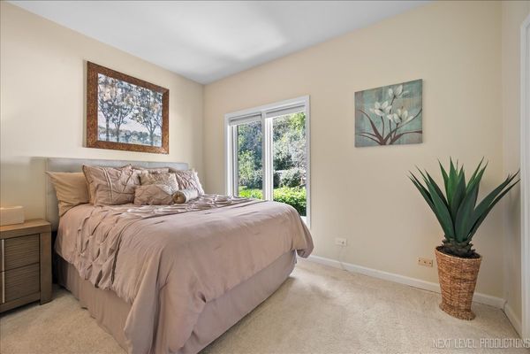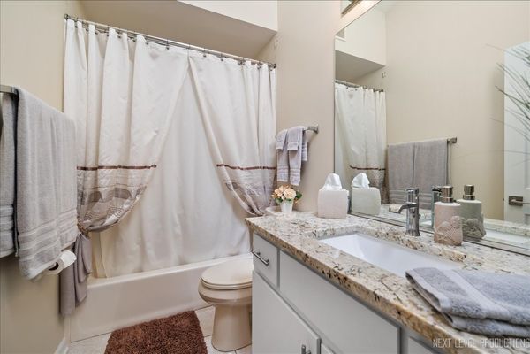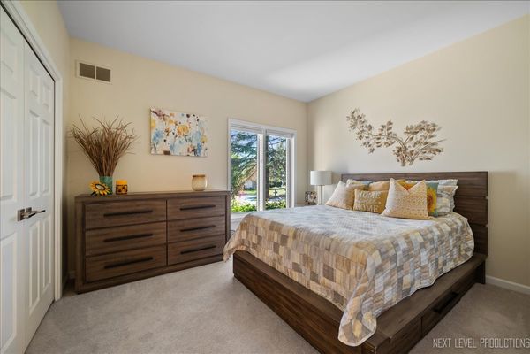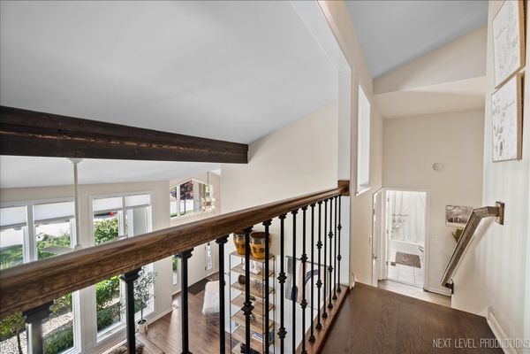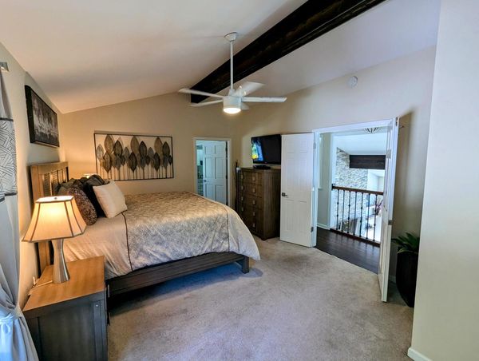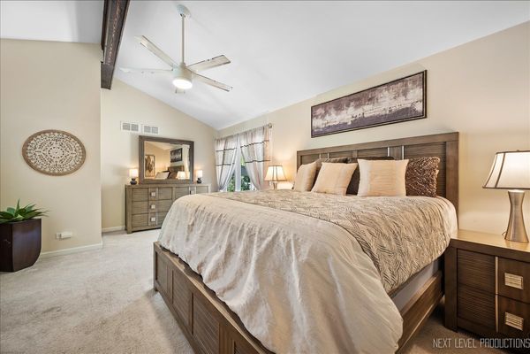710 Hampton Course
West Chicago, IL
60185
About this home
A Masterpiece of modern living in prestigious Hampton Hills. This multi-level home is a stunning blend of style and comfort, offering the ideal environment to elevate your living experience. The extensive remodel boasts numerous high-end appointments and upgrades throughout, expertly fused with trend-setting decor and color schemes. You will be immediately captivated by the home's sun-filled spaces from the abundant windows offering stunning views of the meticulous landscaping and gardens. The expansive layout features multiple levels of living space, including a welcoming living room with a beautiful fireplace, a formal dining area, and a sunroom that is bound to become your ideal space for retreating and relaxing. The heart of the home is the gourmet kitchen, which boasts premium appliances, substantial counter space, and ample storage. This chef's delight kitchen flows seamlessly in to the sun-room which opens to the multi-level deck, perfect for easy-breezy entertaining, or simply soaking up the sun. Dive into the sparkling in-ground pool and refresh your senses. The fully fenced yard offers privacy and tranquility in your own backyard oasis. A luxurious master suite with spa bath is privately ensconced on the top level, while the middle floor consists of 2 bedrooms sharing a private full bath. Beyond the beauty both inside and out, this home has the added advantage of a sub-basement, perfect for a home office, gym, hobby space, or teen retreat. The second fireplace in the family room adds a warm and inviting touch. Whether hosting memorable soirees, or enjoying a quiet night in, this home offers the perfect backdrop for any occasion. Nestled in a vibrant and welcoming neighborhood, this property is more than just a home; it's a lifestyle. The nearby walking trail offers a peaceful escape, perfect for morning jogs or leisurely walks with family and pets. Pause in the picturesque gazebo for a brief moment, and take in the surrounding nature. It's time to embrace your best life in this move-in ready Hampton Hills beauty!
