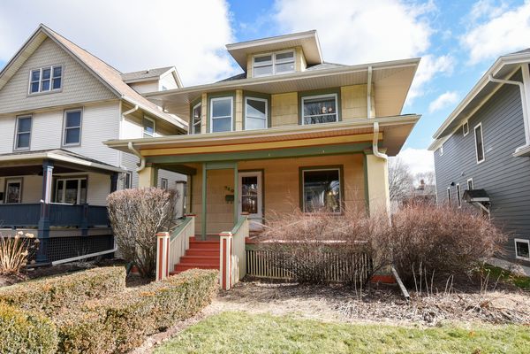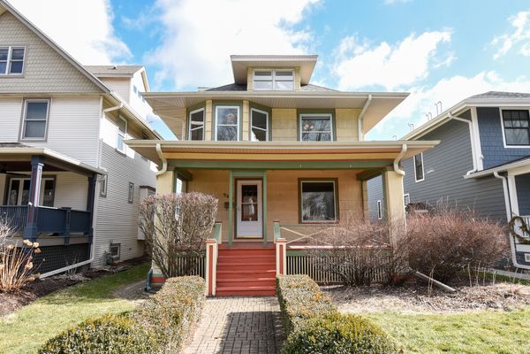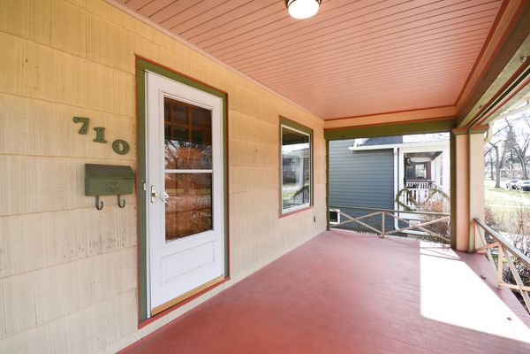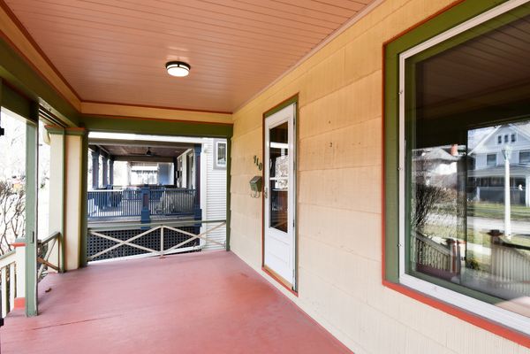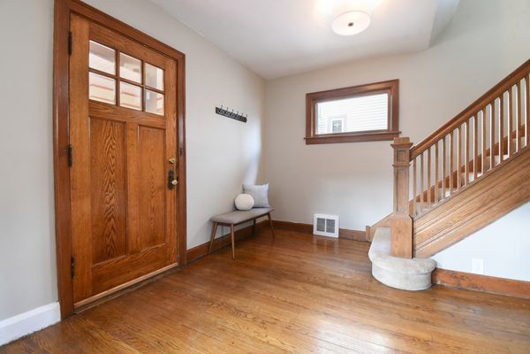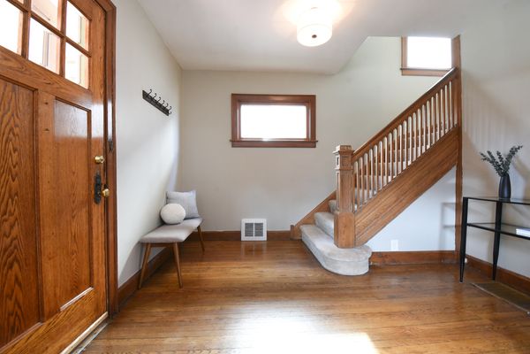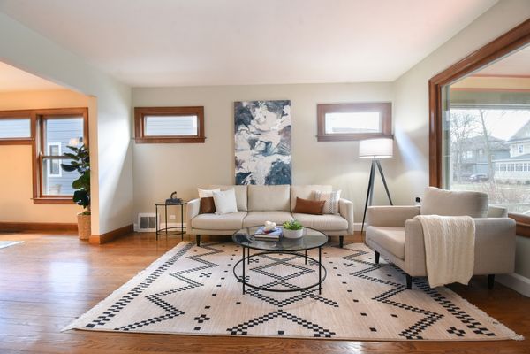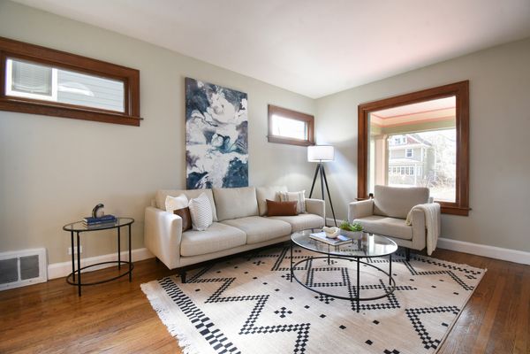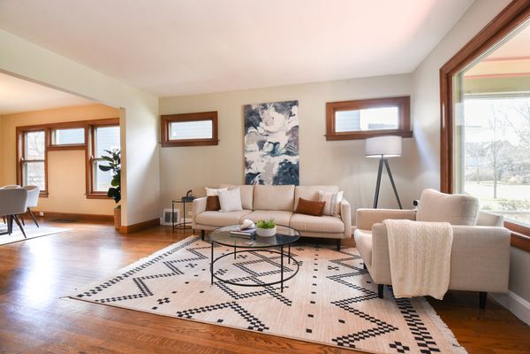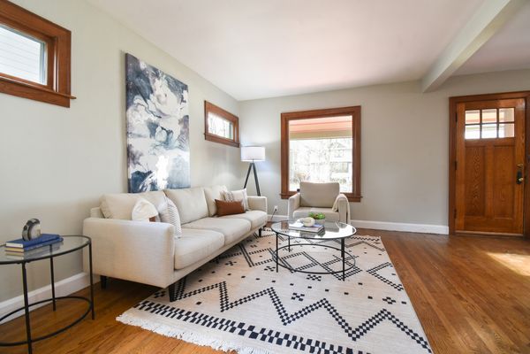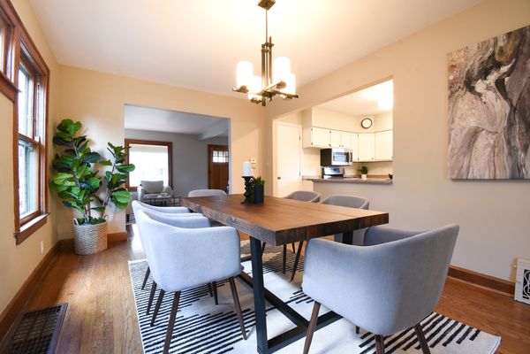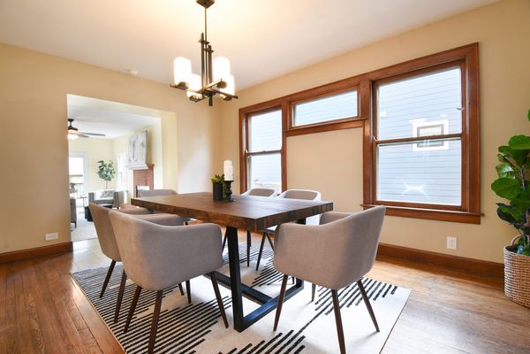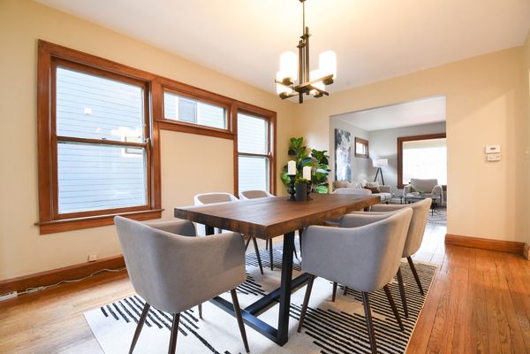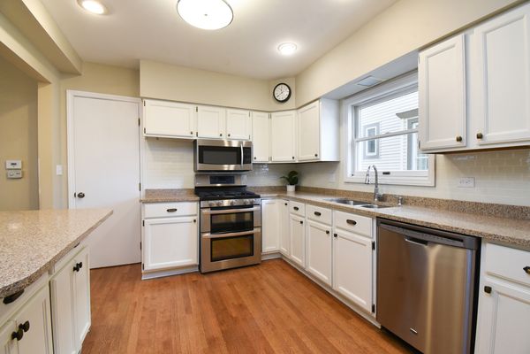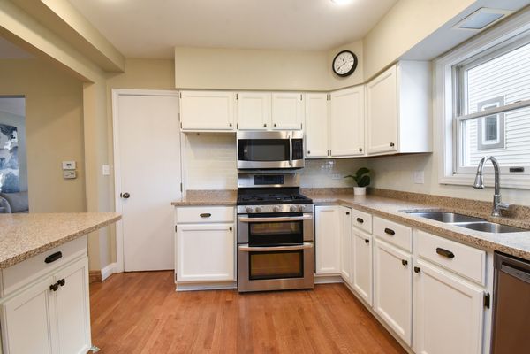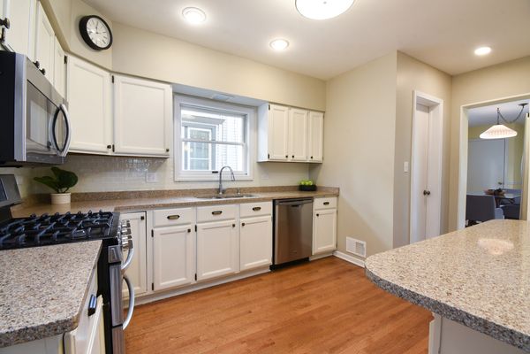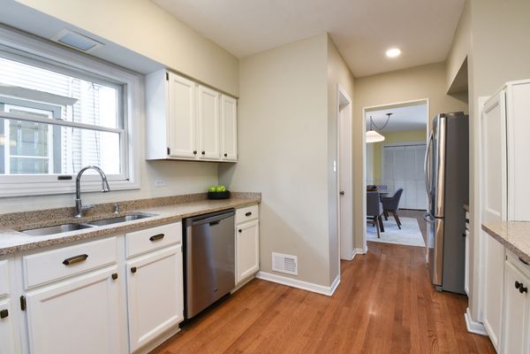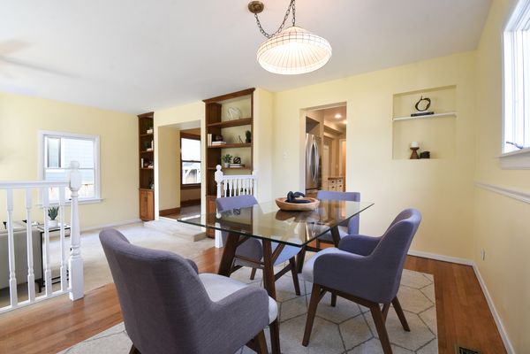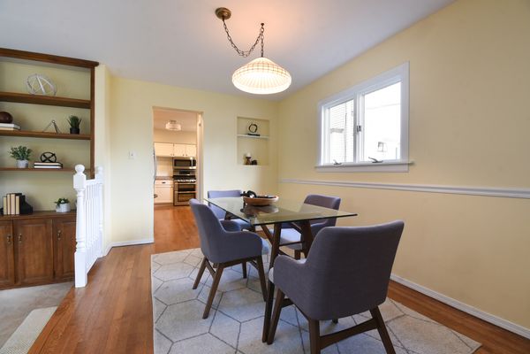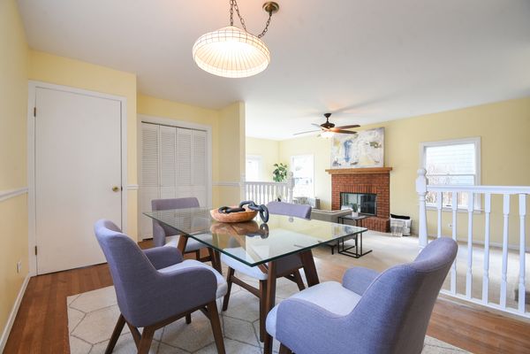710 Clinton Avenue
Oak Park, IL
60304
About this home
Gracious, spacious, sunlit home in a terrific Oak Park location beckons! Arrive onto the generous, inviting front porch and into the welcoming foyer that leads to the sprawling first floor that's perfect for today's living and entertaining. Gather with loved ones in the generous living room, boasting soaring ceilings and a tall, bright picture window that brings in plenty of light. The formal dining room can easily host your largest holiday gatherings, and opens partially to the kitchen for easy entertaining. Cooking your gourmet meals is a delight in the smartly designed, bright kitchen featuring a huge peninsula, loads of cabinetry, all newer stainless appliances, storage, a deep undermount sink and miles of granite countertops. Large breakfast room off the kitchen offers additional space and flexibility for casual dining, homework or play. Cozy up for game or movie night in the adjoining huge, bright, family room which is a rare find with woodburning fireplace and French doors leading to a back deck-perfect for al fresco dining and entertaining! A convenient first-floor powder room completes this level. When it's time to retire, head upstairs to find four generous bedrooms. The second floor showcases three spacious, bright bedrooms all featuring tall windows and ample closets as well as a full family hallway bath. The sundrenched third floor boasts a capacious bedroom and bright ensuite full bath-perfect for your primary retreat! The roomy, dry lower level offers even more space with brand new carpeting, laundry room and loads of storage. Outdoor living is a dream in this home-a huge, screened-in front porch (screens stored for winter) to sip wine and watch the world go by and catch up with neighbors; a large back deck for easy grilling and hosting BBQs; and a wide, sunny, large fenced yard to throw ball or play tag. Yard has a convenient two-car garage plus an additional parking space too. Hardwood floors on first and second floors, tons of storage throughout, fresh paint, new basement carpet (2024), new light fixtures (2024), new soffits on roof and porch (2022), new insulation on second and third floors (2022), newer washer/dryer (2020), updated electrical panel (2020), newer roof (2016) on house and garage. All in a fantastic location on a friendly block that's close to the Southtown business district, Oak Park and Forest Park downtowns, shopping, grocery, restaurants, coffee, ice cream, schools, parks, library, pool, Metra, both Green and Blue lines, an easy drive to the expressway and more. This is the one you've been waiting for - all you have to do is unpack and get ready to enjoy the warmer weather. Welcome home!
