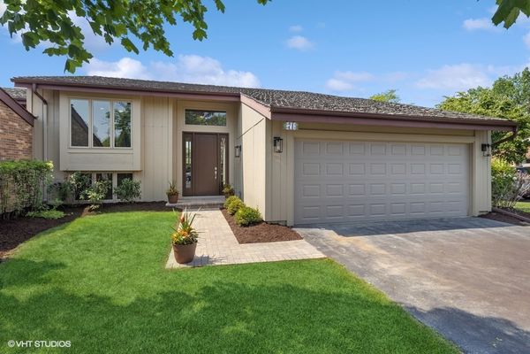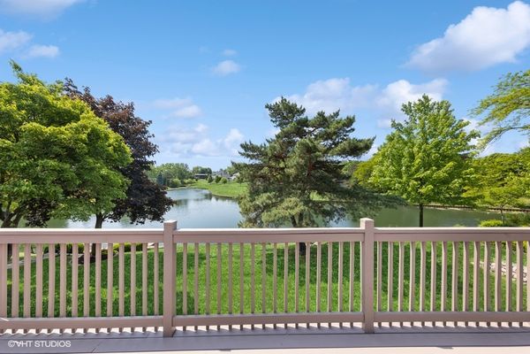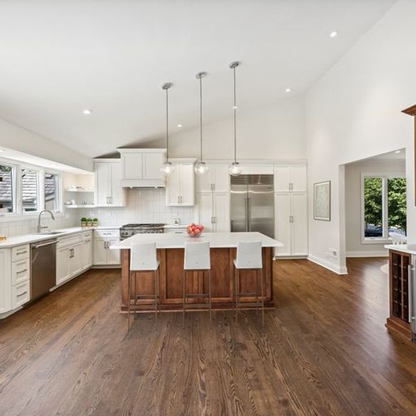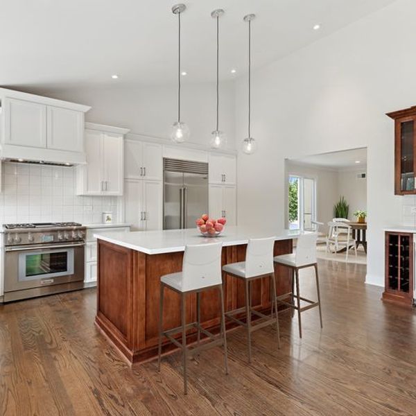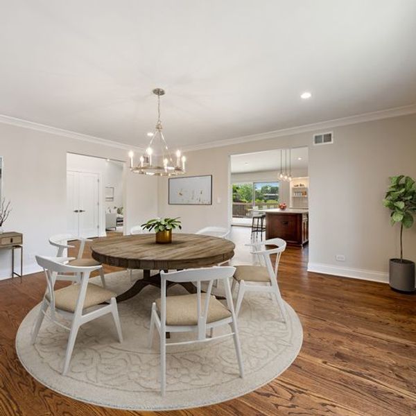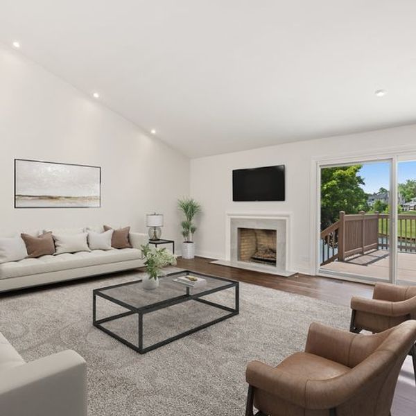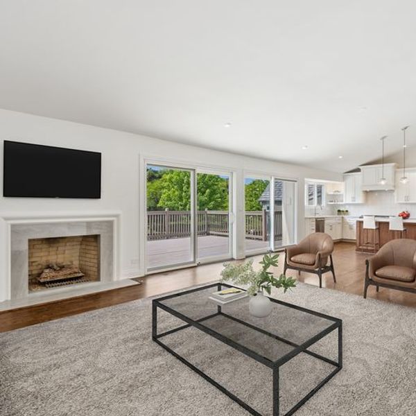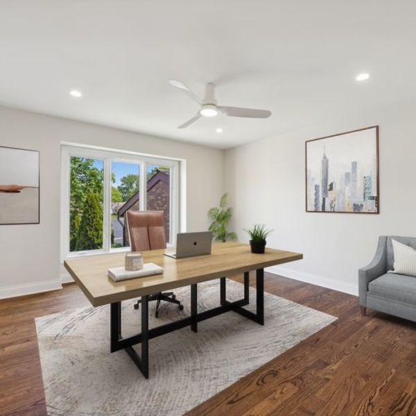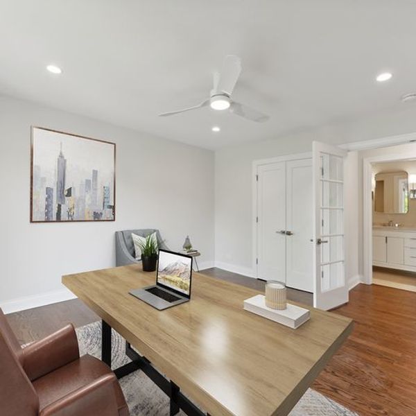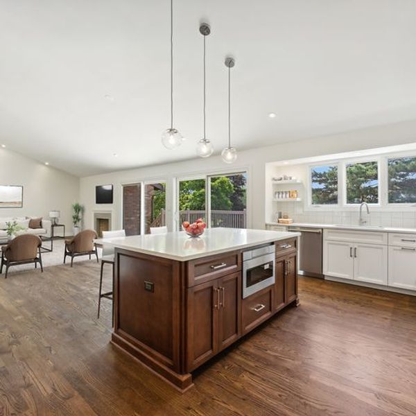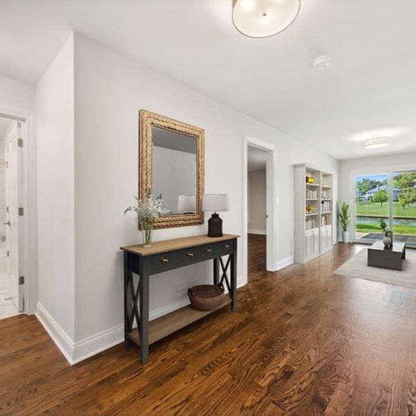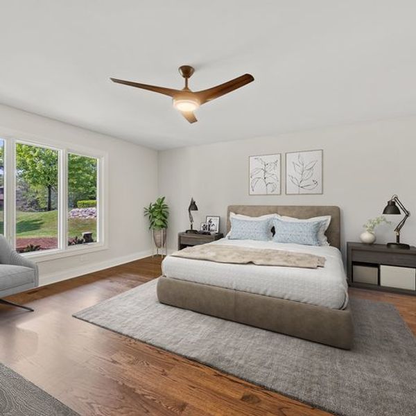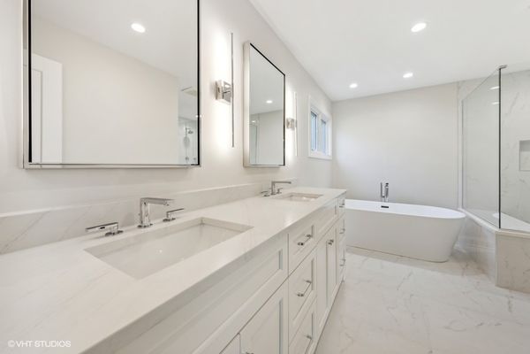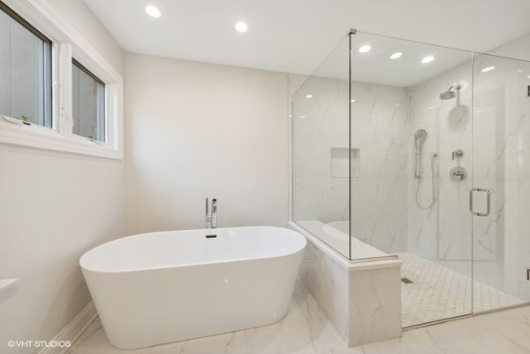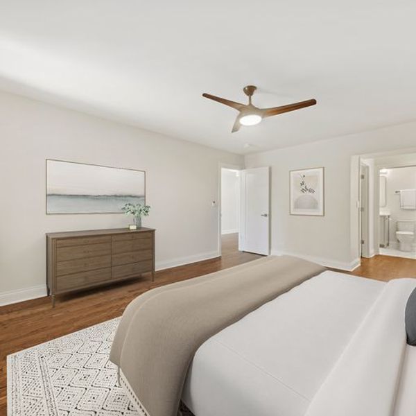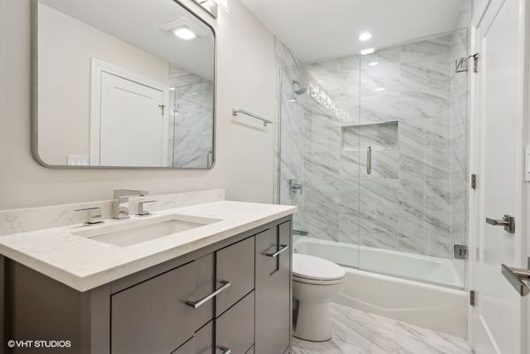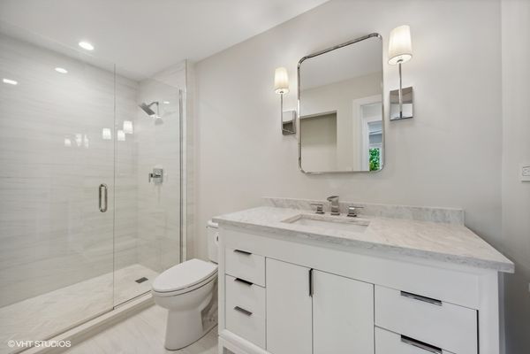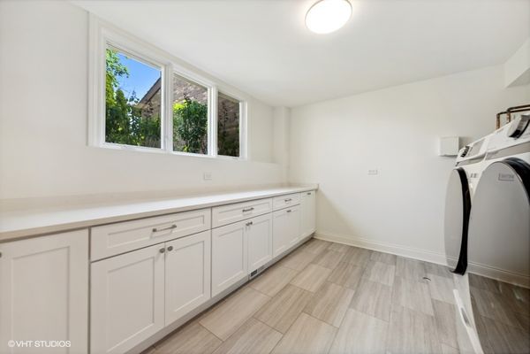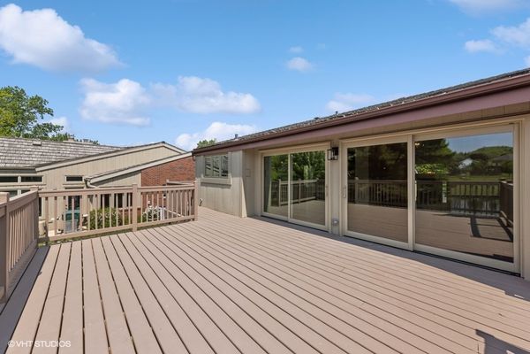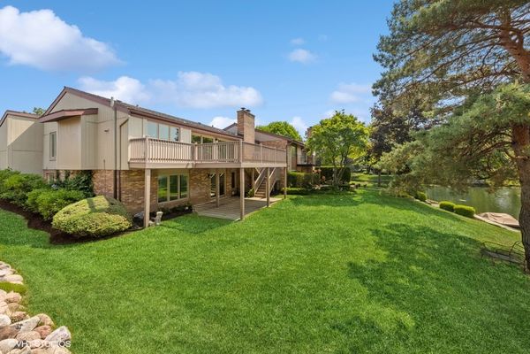71 Briarwood Circle
Oak Brook, IL
60523
About this home
It simply doesn't get ANY BETTER than this in Briarwood Lakes! This interior location on the preferred 'Island' with PRIME WATER VIEWS from almost every window is tranquil and breathtaking. This property just underwent a gut renovation and redesign and it is available to move-in NOW!! After combining the talents of a top local architect and an acclaimed local builder your result is near perfection and it shows!! You will be WOWED by this jaw dropping 2-story entry flooded with natural light and beautiful panoramic water views. NEW hardwood floors throughout, imported tile and quartz, vaulted ceilings, opened-up floor plan, skylights, walls of windows with spectacular views and high-end designer finishes throughout make this home stand out from the rest. There are vaulted ceilings in the kitchen which opens to very large family room creating the ideal set-up for the most used space in the home! The kitchen features high-end custom Romar cabinetry, Anne Saks ceramic tile backsplash, Subzero and Thermador appliances, built-in pantry, luxe custom butler's pantry and a large custom island. The kitchen is open to the family room which features a fireplace and sliding glass patio doors that open to a large deck. Adjacent to the kitchen is a very large dining room which perfectly completes this ideal living and entertaining setup. The outdoor space is in this home is comparable to that of a single-family home you have a large upper deck and a lower patio both with plenty of space to create a garden or additional outdoor features. The 1st Floor office/bedroom features a glass double door entry and a full bathroom with designer tiles, lighting, and custom cabinetry. Primary suite is impressive with hardwood flooring, windows with water views and a huge closet with custom shelving. The primary bathroom was reimagined with soaking tub and huge shower, enclosed water closet and 2 vanities, it is so spacious and luxurious...WOW! The guest Bedroom offers luxe design and comfort, with private access to full bath with designer tiles, custom cabinetry, and chic finishes. The large laundry room with new side-by-side machines, storage and planning spaces make this home not just gorgeous but also so functional. Briarwood is a 55+ 24- hour gate-guarded community located in Oak Brook just seconds from the popular Oak Brook Shopping center and restaurants. This location is incredibly desirable because it is just seconds from the popular Oak Brook shopping center and all major highways. Briarwood also offers maintenance free living because the community takes care of landscaping, irrigation, and snow removal in addition they maintain the exterior paint and stone. What could be better than low Oak Brook taxes, a quiet and private community, maintenance free living and ALL NEW EVERYTHING inside!! LOOK NO FURTHER this is the home you've been waiting for! **Normally property photos look better than viewing in person however this is the opposite this shows much better in person come view it and see how GORG it is for yourself!**
