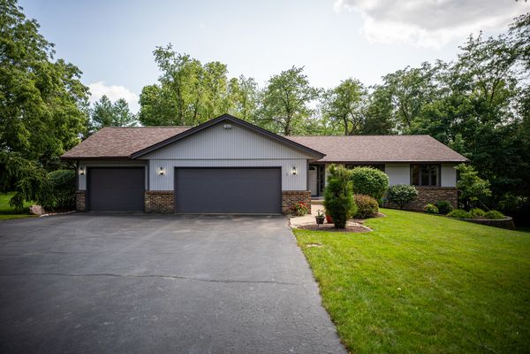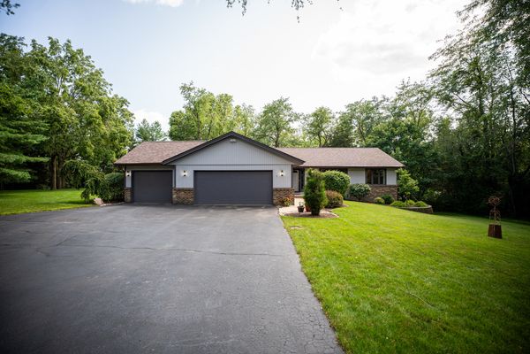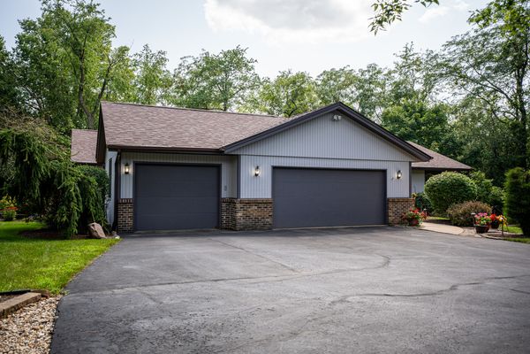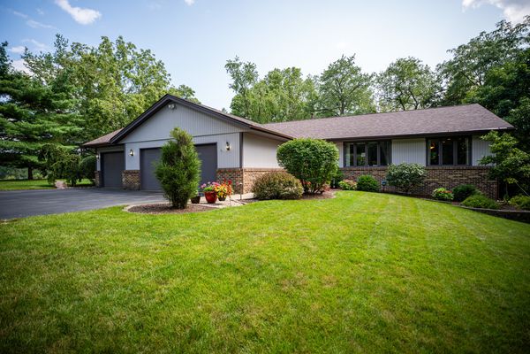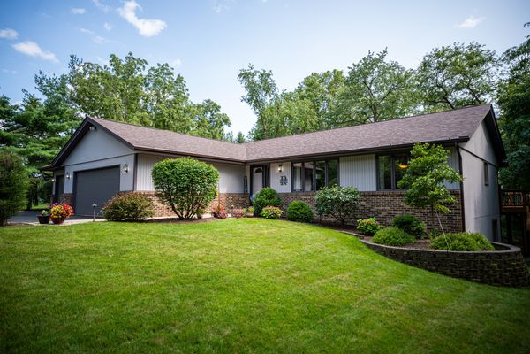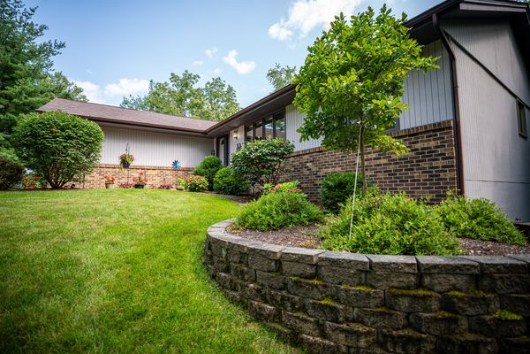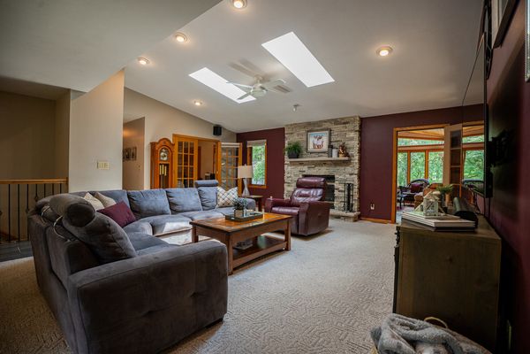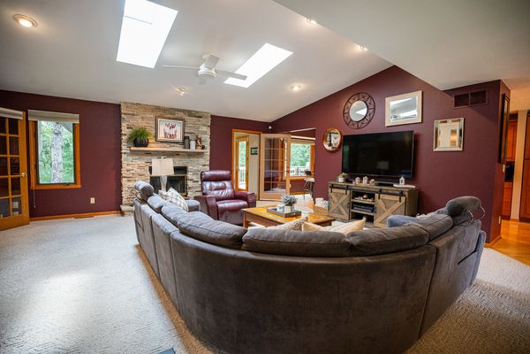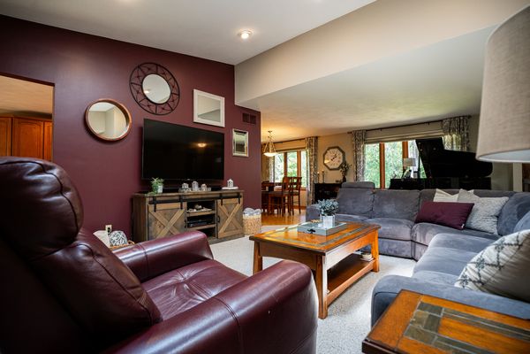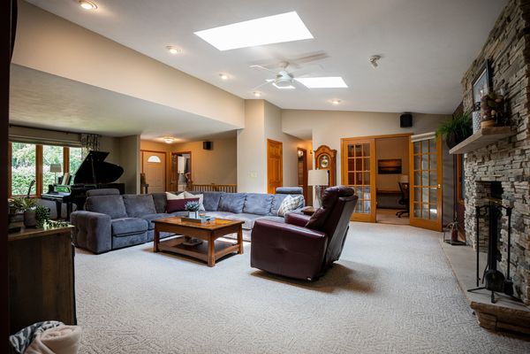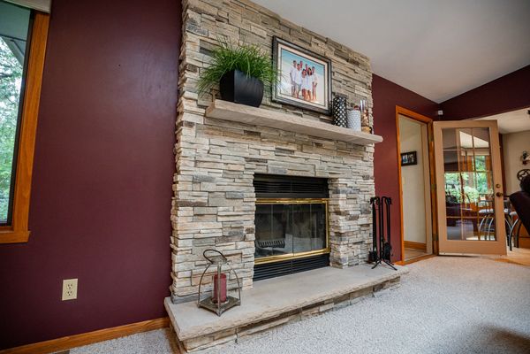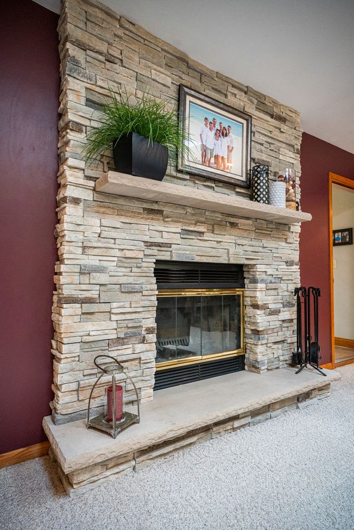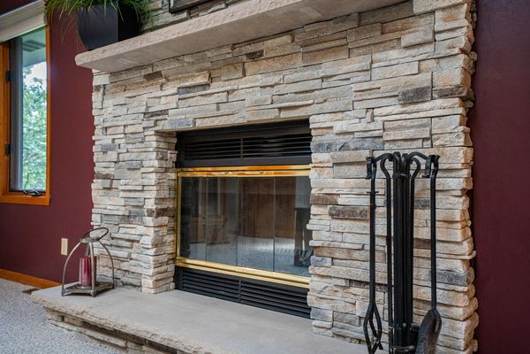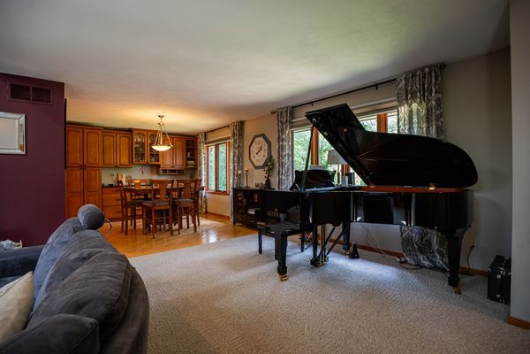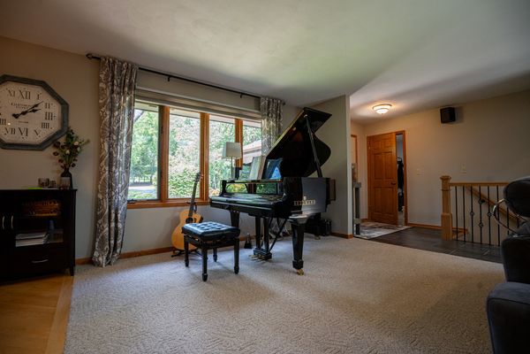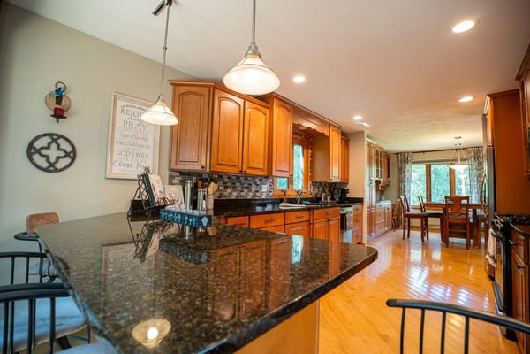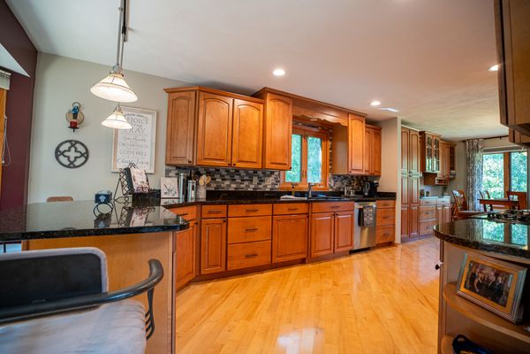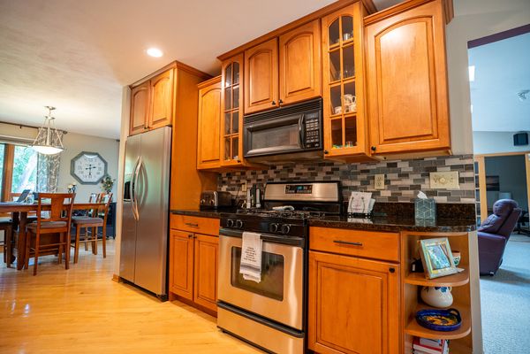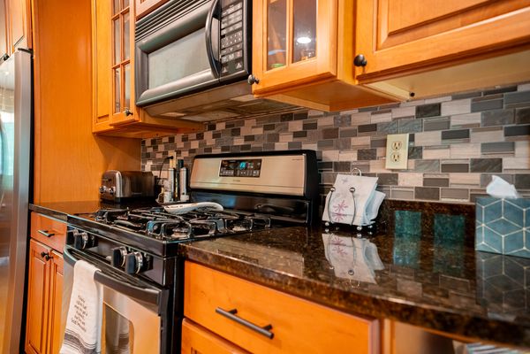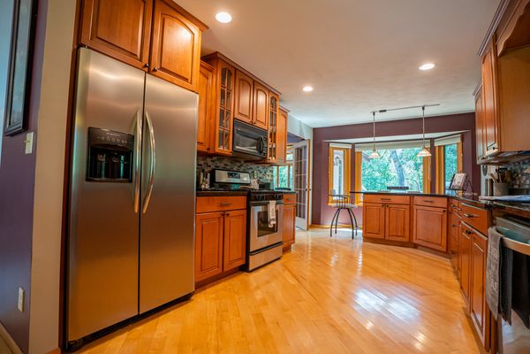7090 Horizon Drive
Rockford, IL
61109
About this home
Nestled in the popular Woodcrest subdivision just north of Stillman Valley, this stunning home is part of the sought-after Meridian 223 (Stillman Valley) school district. Situated on over an acre of wooded land, this property boasts numerous features both inside and out. Upon entering, you are welcomed by an open floor plan that includes an oversized family room with a wood-burning stacked stone fireplace, filled with natural light. The updated kitchen features beautiful cabinets, granite countertops, stainless steel appliances, and hardwood floors. For everyday convenience, bar seating by the window that overlooks the deck area, while the dining area offers space for more formal meals and additional storage. Off the main living area, a large four-season sunporch provides access to the deck, perfect for relaxing and enjoying the scenic views. Down the hall, the master bedroom includes a spacious closet and an updated master bathroom. Two additional bedrooms on the main floor one of which has its own private full bathroom. The third bedroom shares a full guest bathroom. Completing the main floor is a den-ideal for an office or extra bedroom. The walkout basement offers ample space for entertaining, featuring an additional bedroom and full bathroom, as well as great storage and a workshop area. From here, a door leads under the deck, offering a perfect spot for firewood storage, and out to a large fire pit area, also accessible from the deck. Conveniently located with quick access to US-20, I-90, I-39, and the airport, this property provides both privacy and accessibility, surrounded by timber for a serene setting. New roof and skylights (2024)
