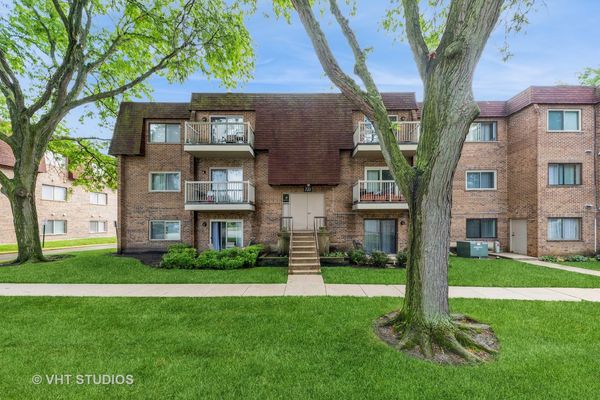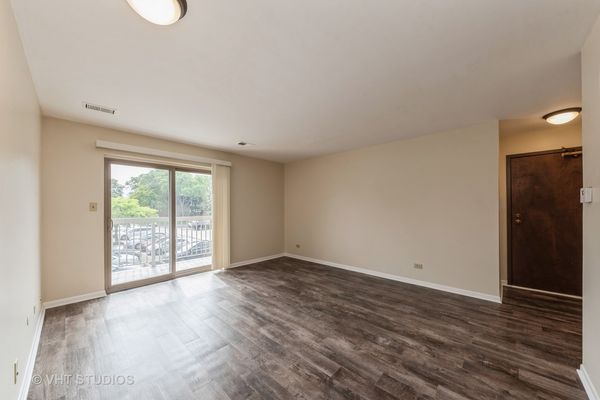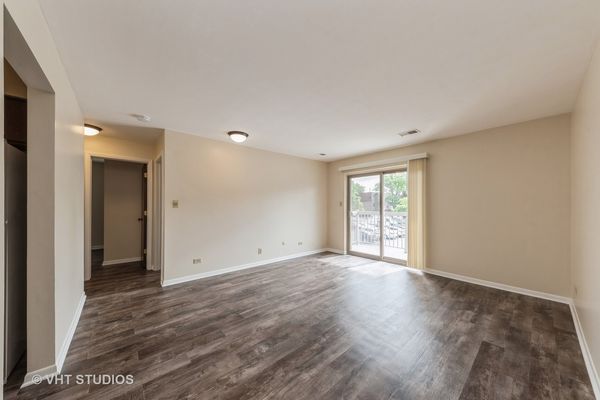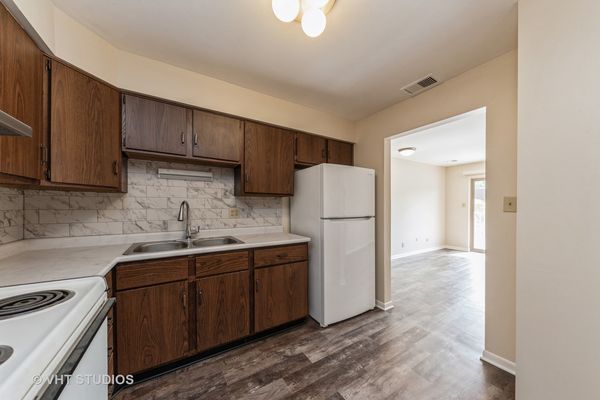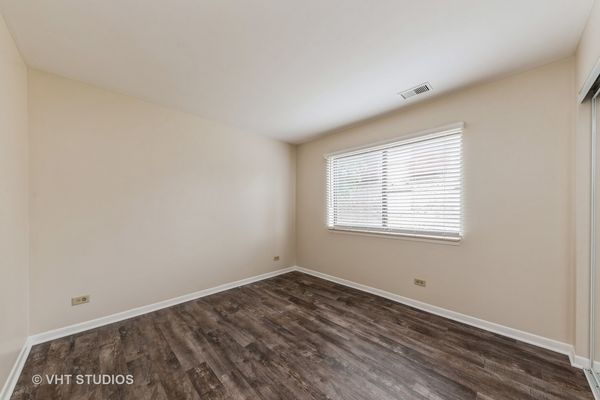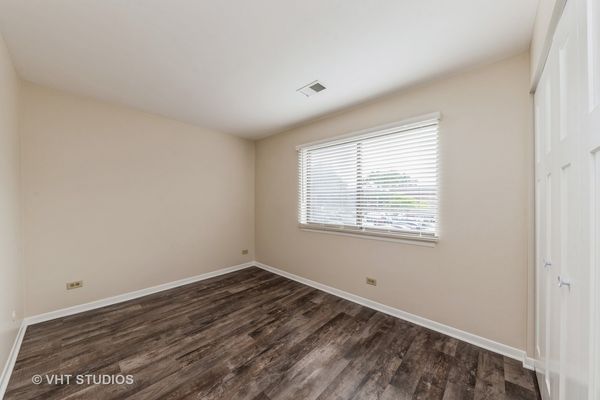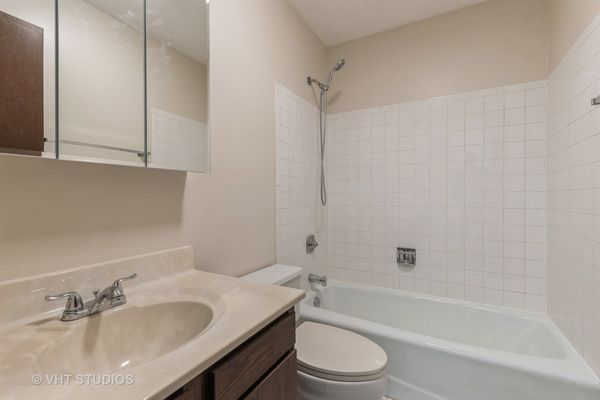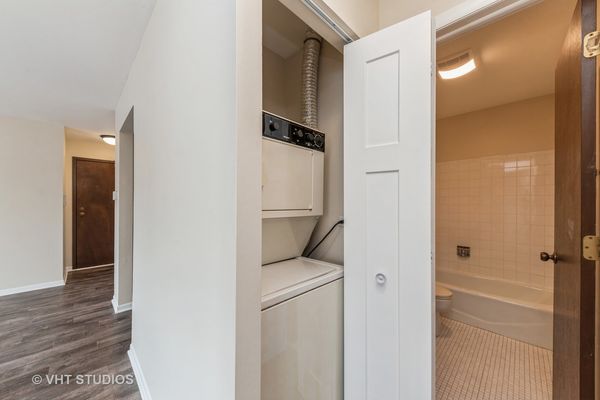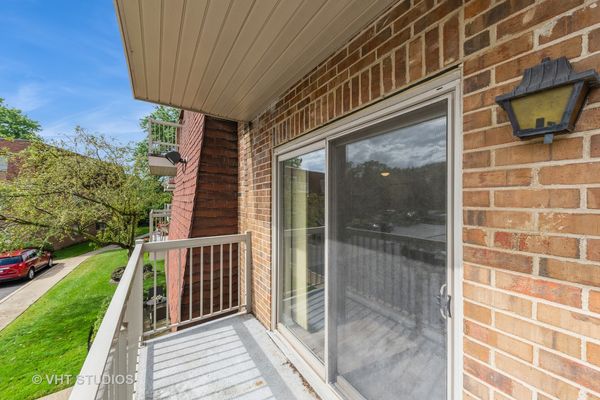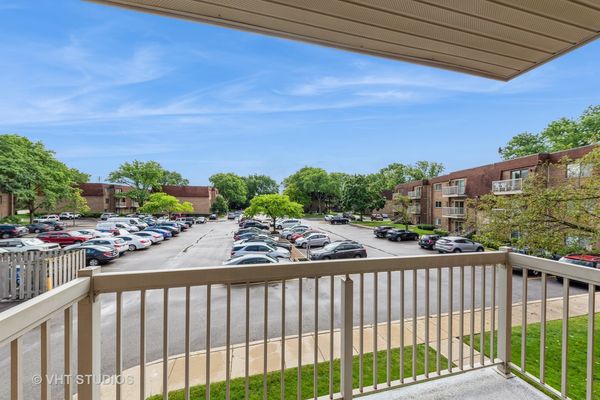709 W Central Road Unit B4
Mount Prospect, IL
60056
About this home
THIS IS A SENIOR COMMUNITY, MUST BE 55+ TO LIVE HERE. PRIME LOCATION! COMFORTABLE LIVING! CENTRAL VILLAGE CONDO FEATURES THIS ATTRACTIVE 2 BEDROOM CONDO; MOVE IN CONDITION. THIS SECOND FLOOR UNIT FEATURES A SPACIOUS LIVING ROOM WITH BALCONY, IN UNIT LAUNDRY, STORAGE AND PLENTY OF OUTSIDE PARKING. *FRESHLY PAINTED * NEW WOOD FLOORS *IDEAL LOCATION NEAR DOWNTOWN, TRAINS, XWAYS, LIBRARY AND MORE. SORRY, NO PETS ALLOWED, NONE. APPLICATIONS FEE ($65 PER PERSON) INCLUDES CREDIT REVIEW, CRIMINAL HISTORY CHECK, IDENTITY CONFIRMATION EMPLOYMENT VERIFICATION. WE REQUIRE PHOTO ID OF ALL PROSPECTIVE OCCUPANTS OVER 18 YEARS OF AGE AT THE TIME OF APPLICATION. WE USE A THIRD PARTY PET POLICY; ALL APPLICANTS MUST EITHER A "NO PET OR ANIMAL" OR "ANIMAL ASSISTANCE" PROFILE. NO CHARGE.
