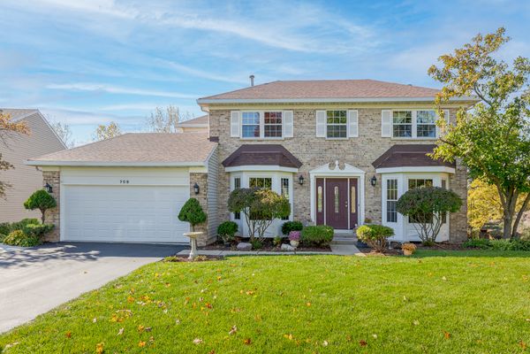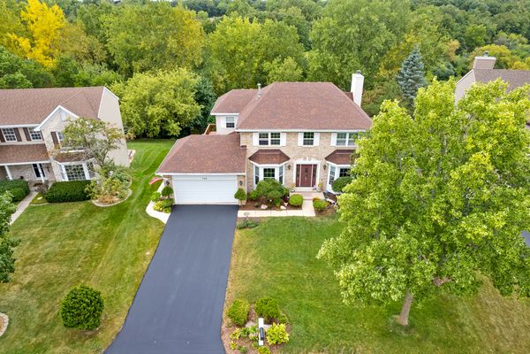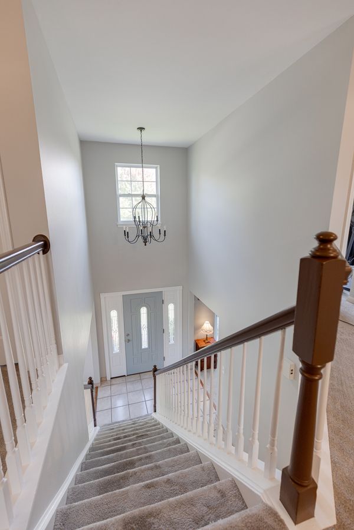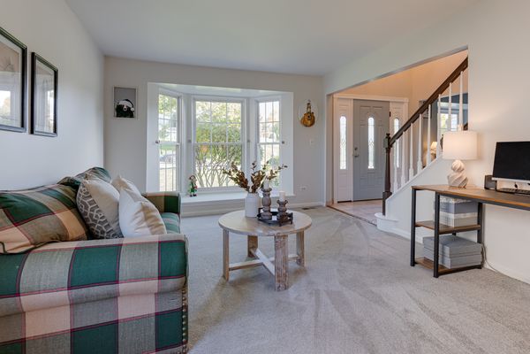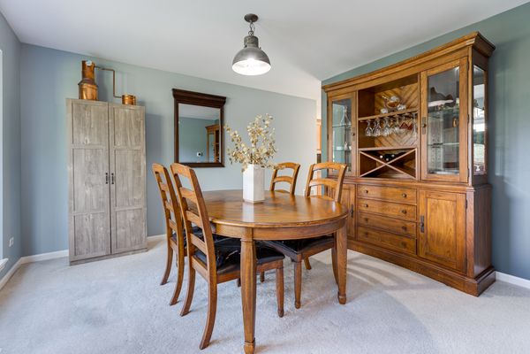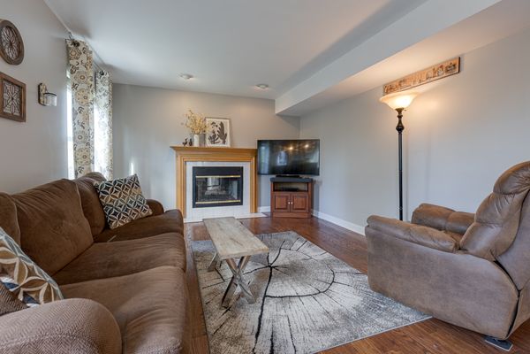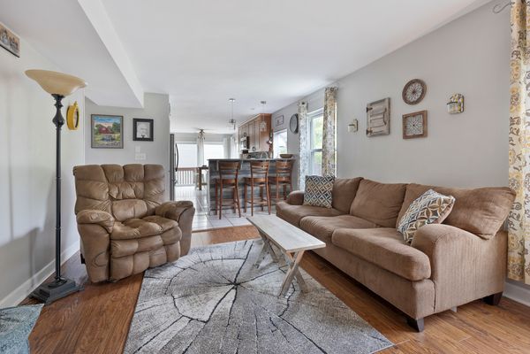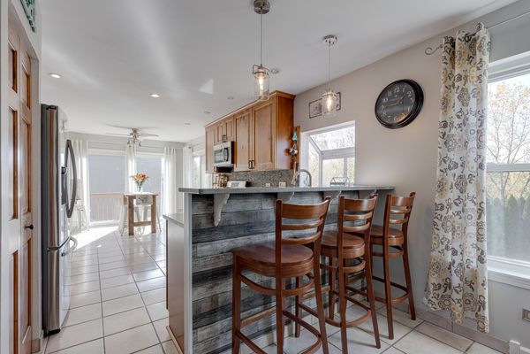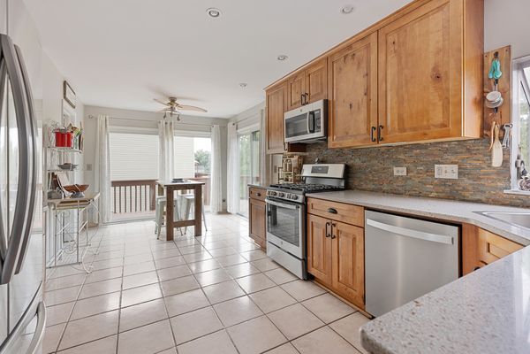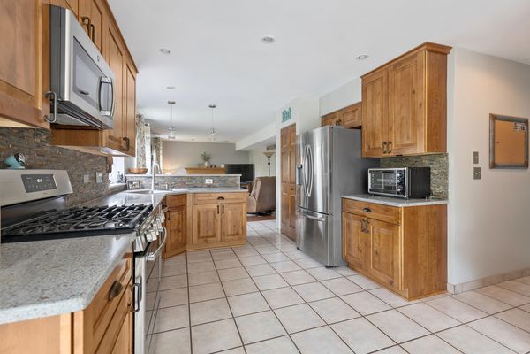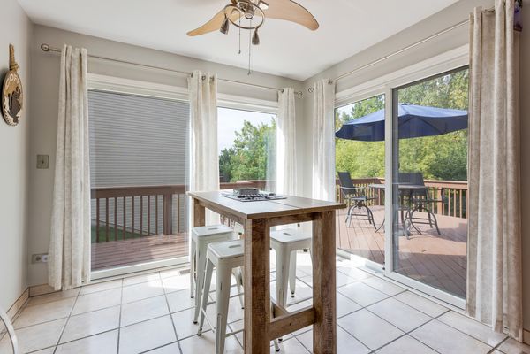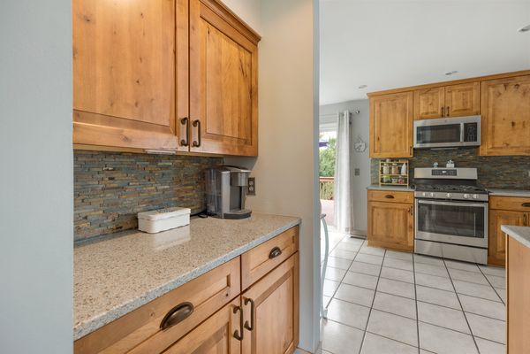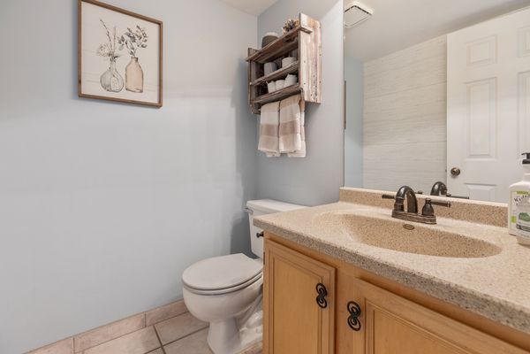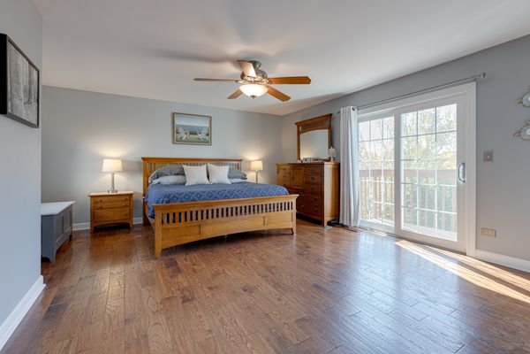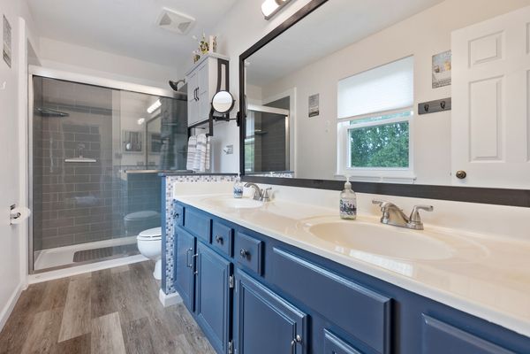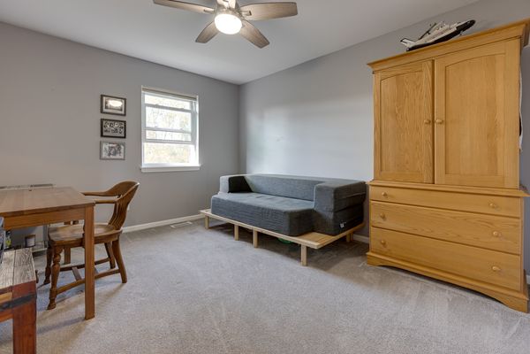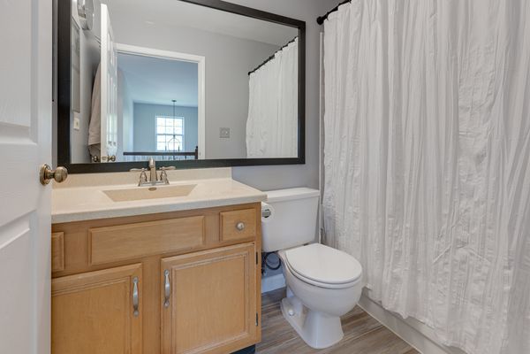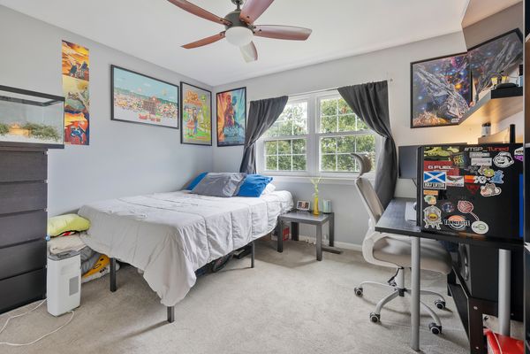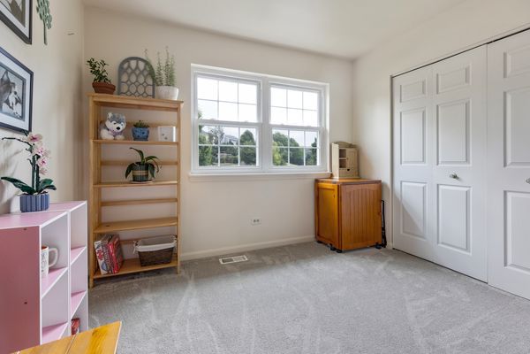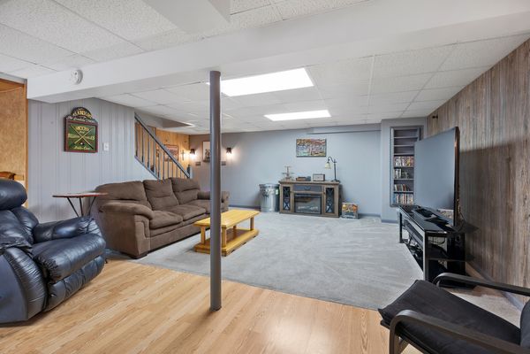709 Mohican Trail
Lake In The Hills, IL
60156
About this home
Welcome to this beautiful home, situated in a prime location backing to a forest preserve, just a stone's throw away from Algonquin Rd, Historic Downtown Algonquin, and Randall Road shopping and restaurants. A huge plus is this home has so many "major" updates including: windows, doors, Furnace, A/C, and roof! Upon entering, you're greeted by a grand two-story foyer that leads to a formal living and dining room, both with beautiful bay windows. The updated eat-in kitchen has granite counters and Stainless Steel appliances.. The kitchen flows into the cozy family room with fireplace creating the perfect setting for gatherings and daily relaxation. Upstairs, four bedrooms await including a primary suite, complete with beautiful hardwood floors, generous closet space, on suite bath with dual vanities and a private balcony. Three additional bedrooms and a full hall bath ensure that there's room for everyone. The fully finished Walk-Out Lower Level adds to the versatility of the home, offering a full bath, a spacious recreation area, and a private office/bedroom - ideal for various lifestyle needs. One of the standout features of this property is the incredible outdoor space, boasting dual decks, a patio, a convenient storage shed, and a meticulously landscaped oasis that overlooks pristine nature preserves. The yard slopes away from the house making sure your basement is high and dry! With its prime location, remarkable upgrades, and the added bonus of parks and lakes close by, this home truly has it all!
