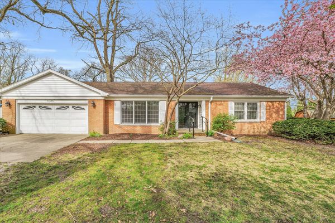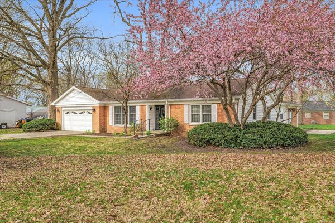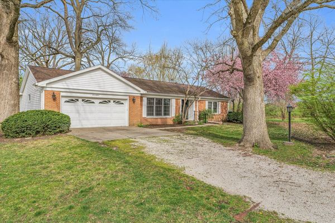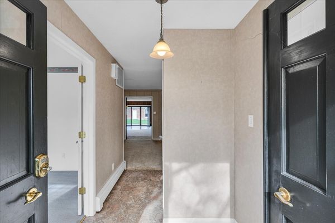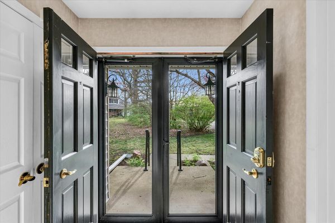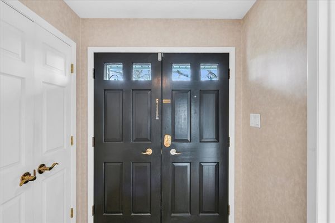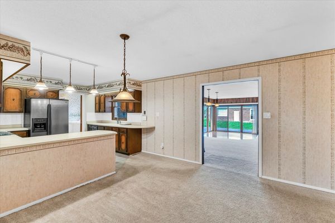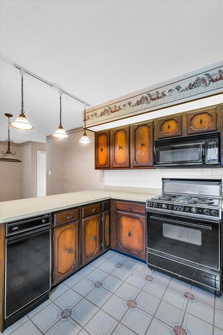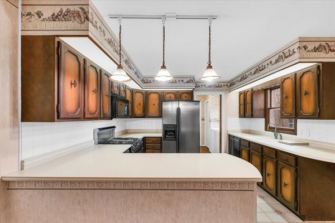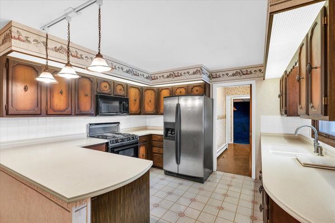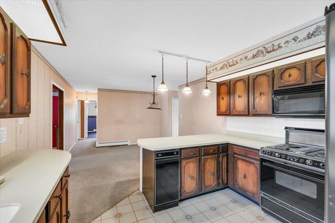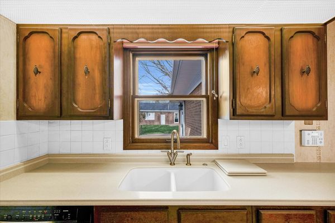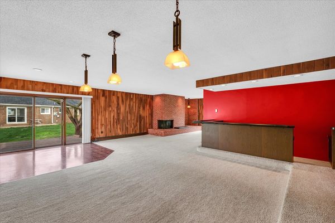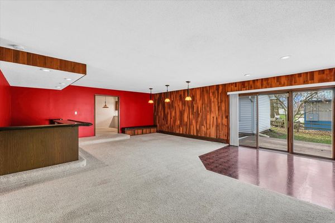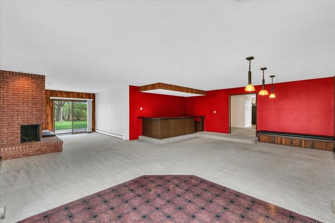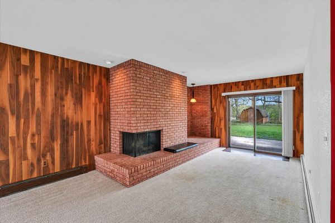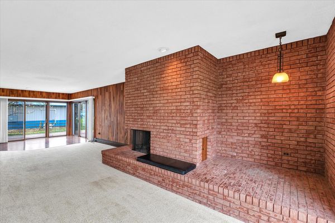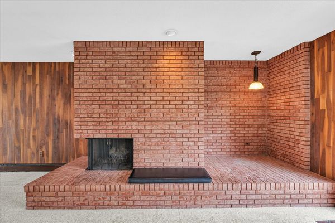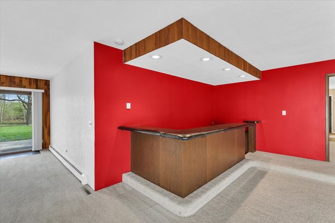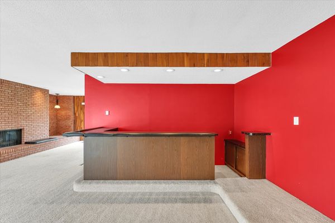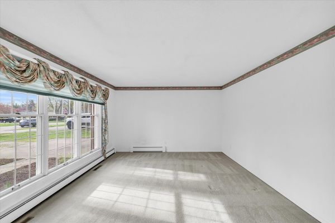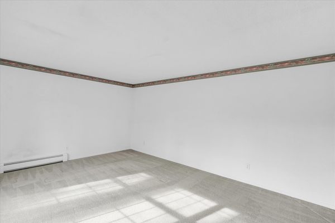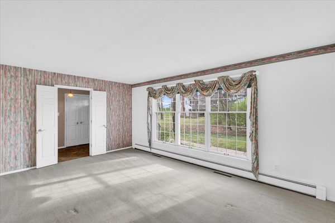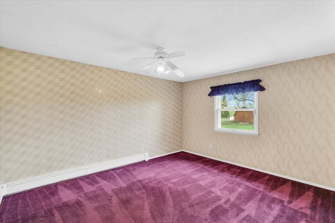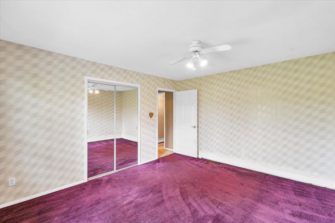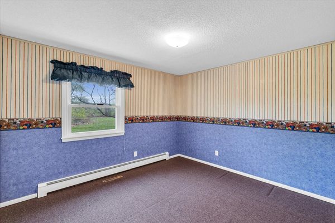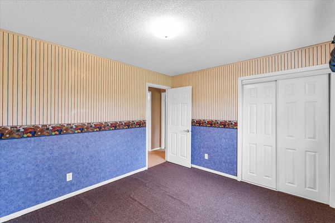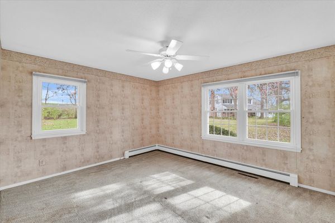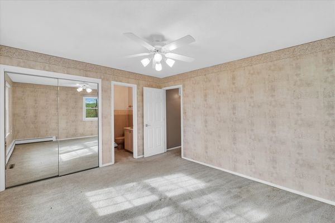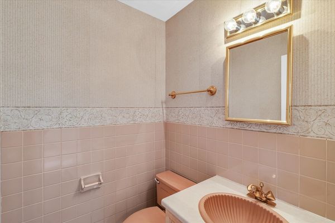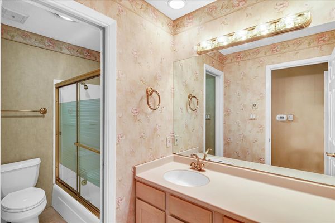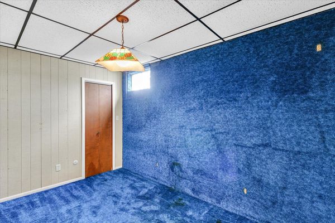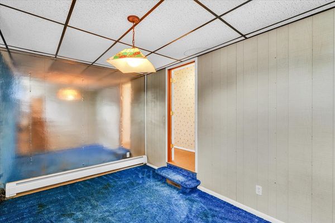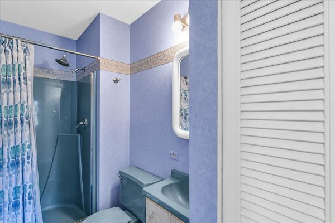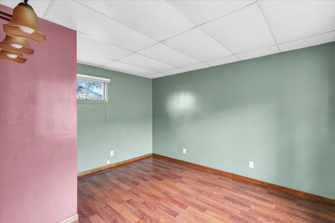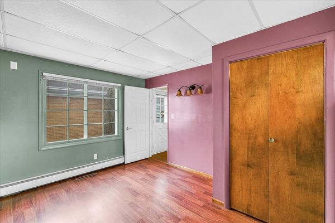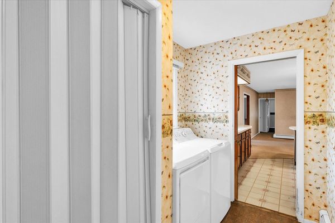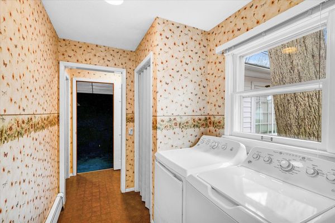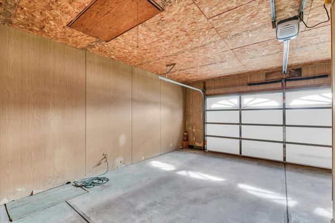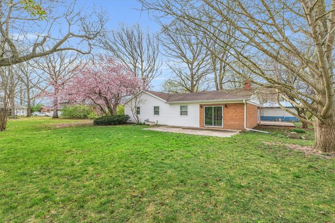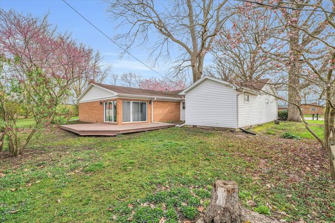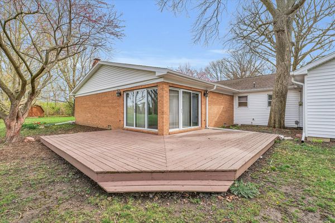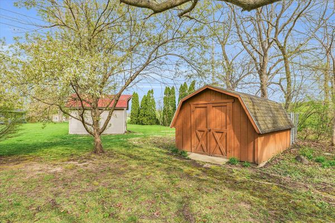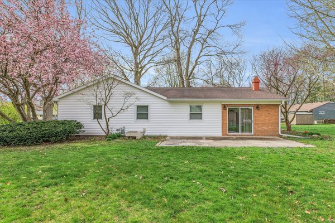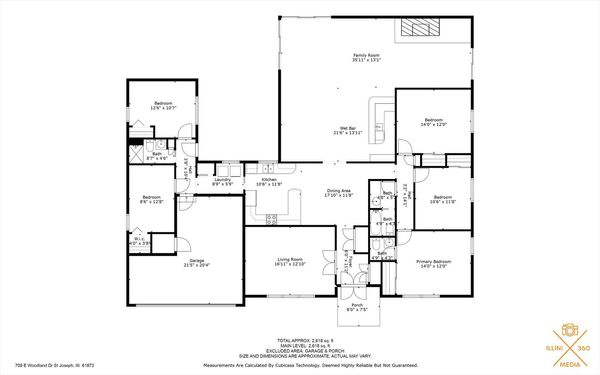709 E Woodland Drive
St. Joseph, IL
61873
About this home
This inviting home features 5 bedrooms and 2.5 baths, offering a harmonious blend of comfort and functionality. The 2-car garage has been innovatively modified to include a cedar closet, optimizing storage space while still accommodating one vehicle. The roof, a crucial aspect of the house, is 9 years old and comes with a 20-year transferable warranty, ensuring peace of mind for the new homeowners. Recent upgrades include the siding, soffit, fascia, water heater, and sewer pipe, all of which are less than a year old, highlighting the home's well-maintained condition. Additional features enhancing the home's value are gutter guards, a boiler installed in November 2010, and a garage door opener updated in 2023. The interior boasts a cozy fireplace with a padded bench, perfect for relaxation and warmth. The open concept design encompasses multiple living spaces, including a custom wet bar ideal for entertaining guests, a sunken living area with a built-in padded bench that offers additional storage, and a sliding glass door that leads to a wrap-around deck. The large side yard includes a patio and a shed, providing ample outdoor space for various activities. The home comes with essential appliances: a refrigerator, dishwasher, trash compactor, oven, microwave, and a mini refrigerator at the wet bar, ensuring the new owners have all they need for a comfortable living experience. Don't miss out on this great opportunity!
