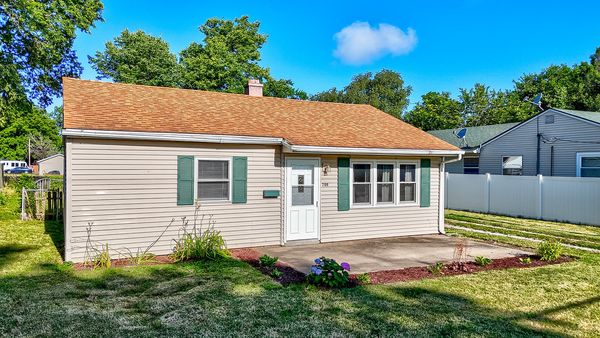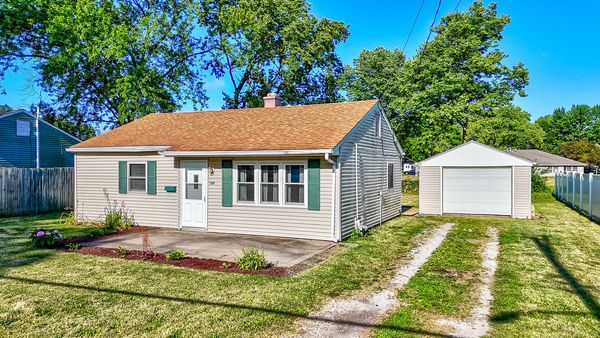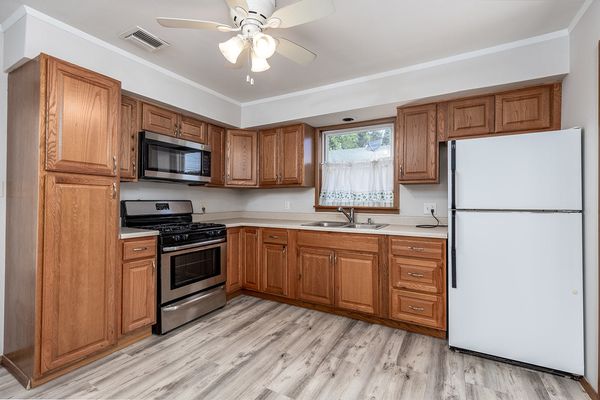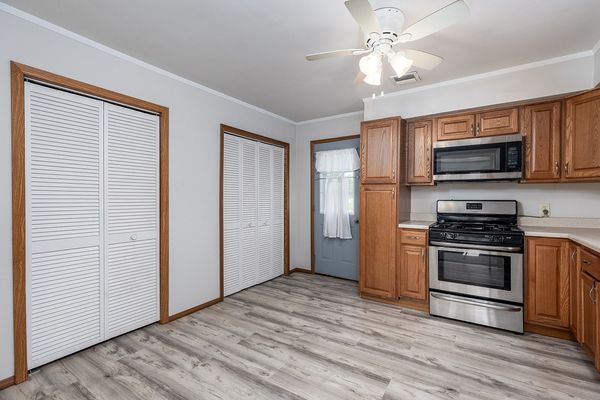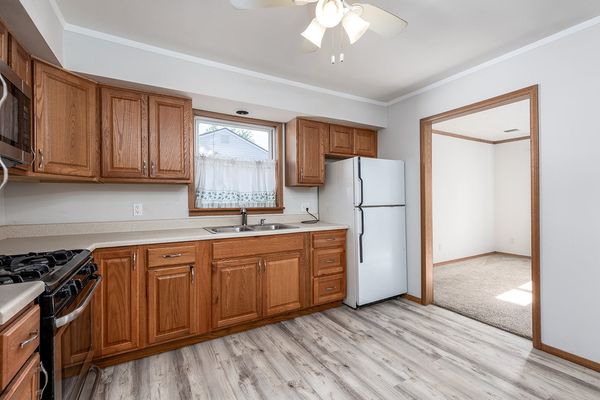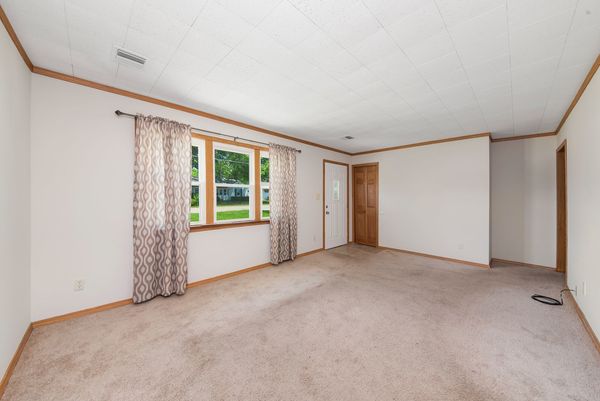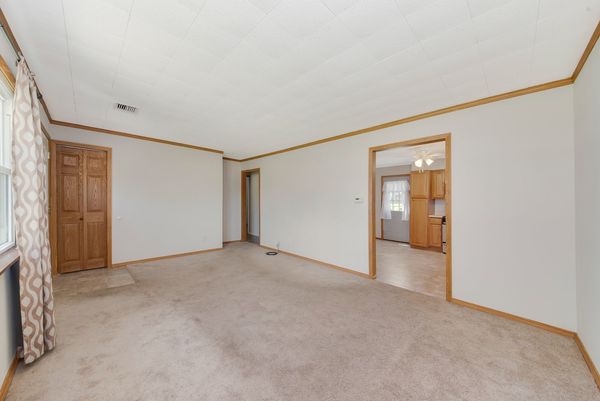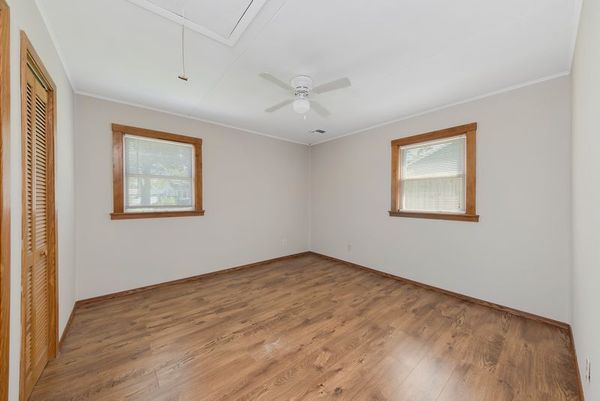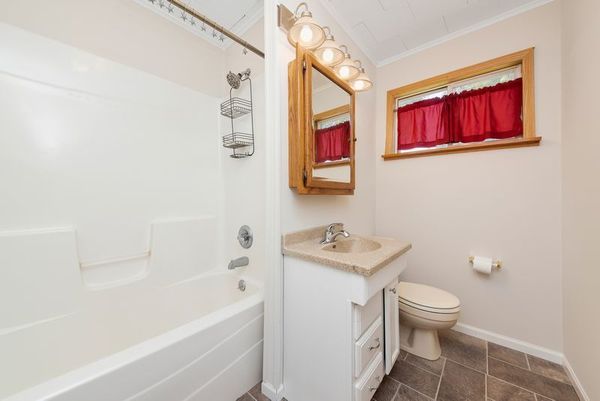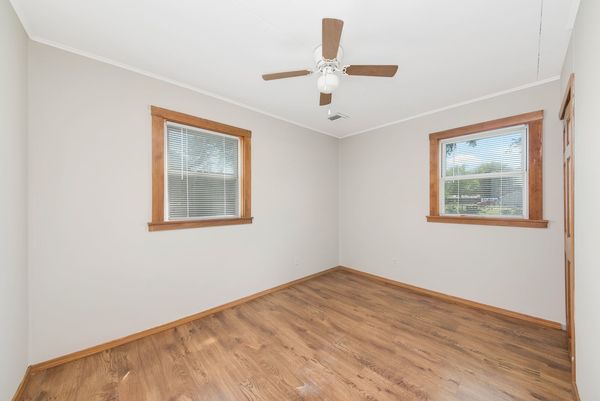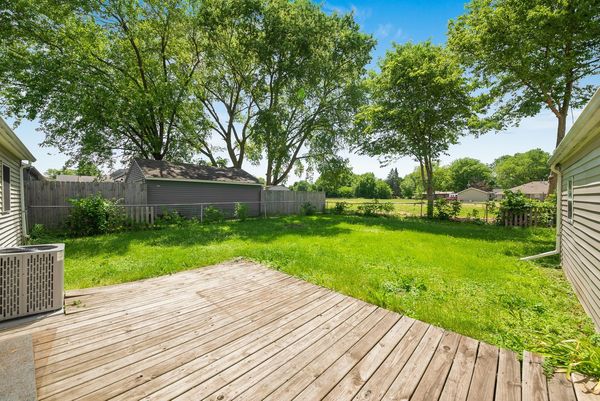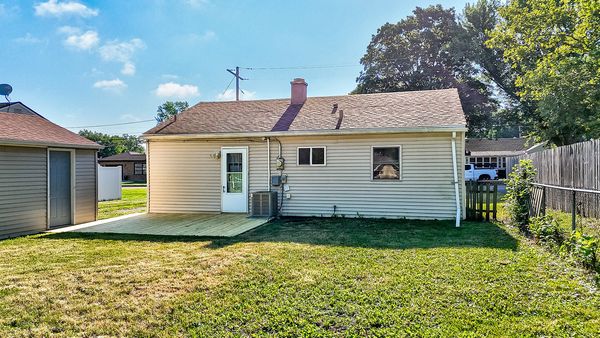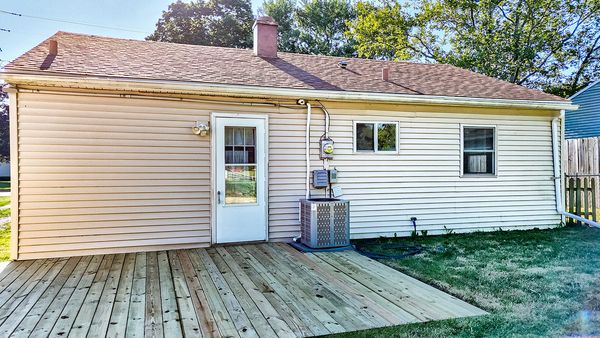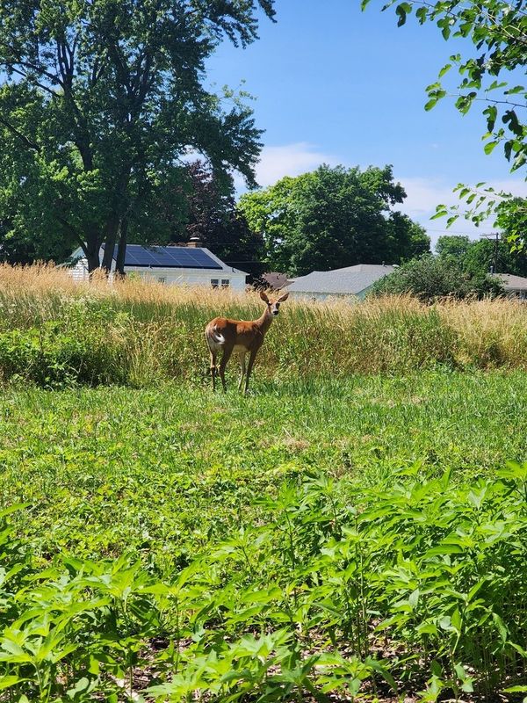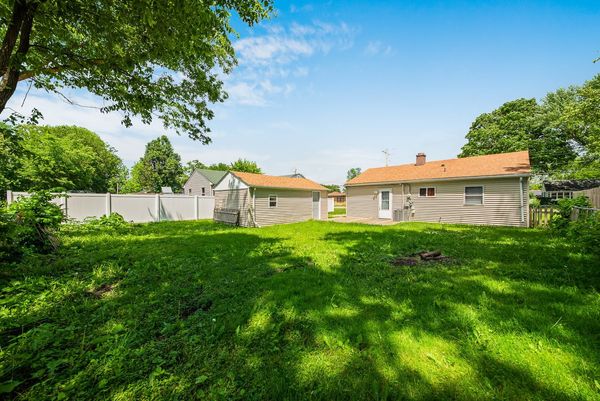709 3rd Avenue
Ottawa, IL
61350
About this home
AVAILABLE IMMEDIATELY FOR RENT, a South Ottawa 2 bedroom Ranch with private yard overlooking farmer's field - watch deer in your own backyard! Patio in front of the home and a new deck in the back. No Stairs. Rent is $1, 350; tenant pays utilities. The tenant is responsible for lawn care and snow removal. The property features 2 bedrooms, 1 bath, a nice size eat-in kitchen with new laminate floors, spacious living room, new deck and a 1.5 car detached garage. Home is freshly painted! There is a full-size laundry in the kitchen. Fenced in yard - pet owners are welcome! EXCELLENT LOCATION - walking distance to Downtown Ottawa and about 10 minutes to I-80 via Rt 23. INCOME REQUIREMENTS: Tenant/household must earn an income of at least 3 times the rent. No prior evictions or open bankruptcies! EASY APPLICATION PROCESS!
