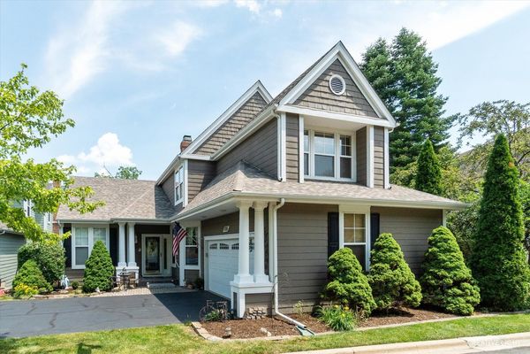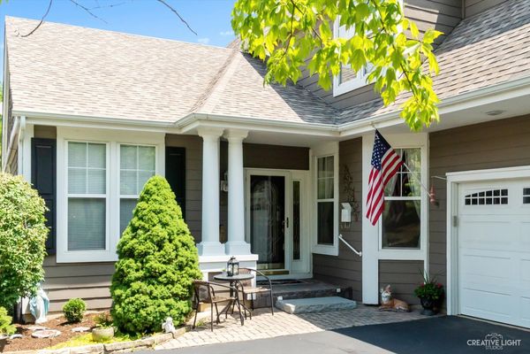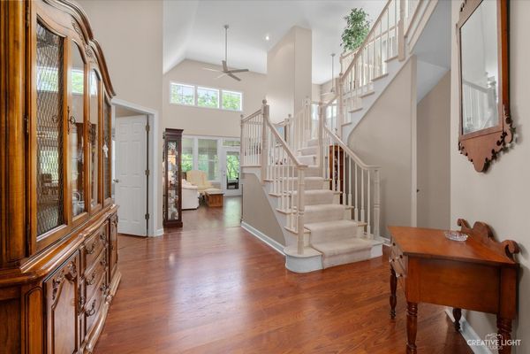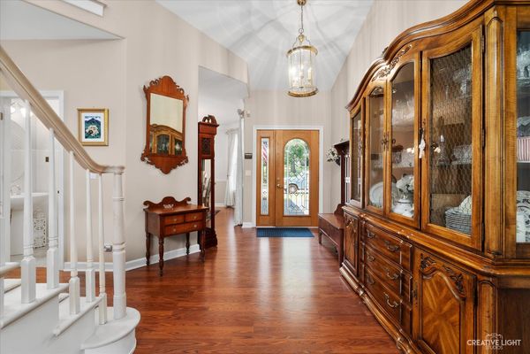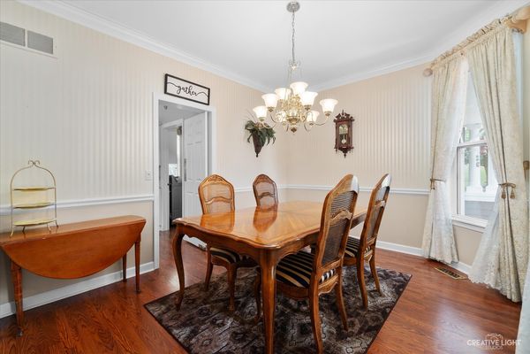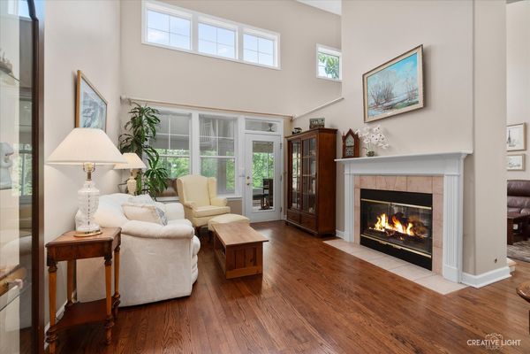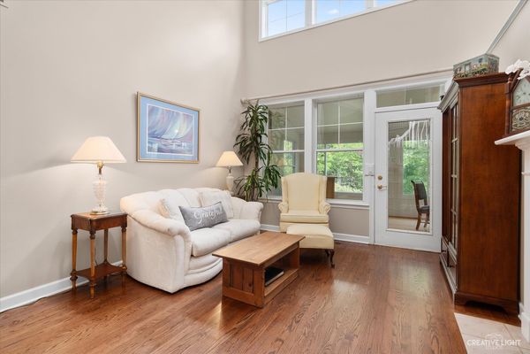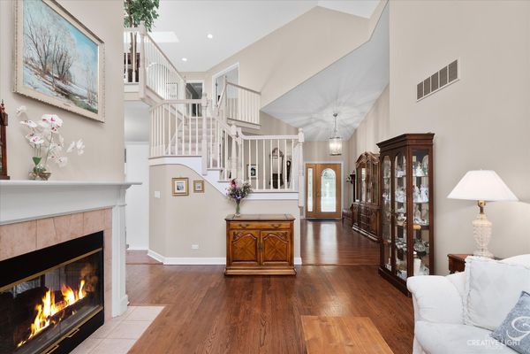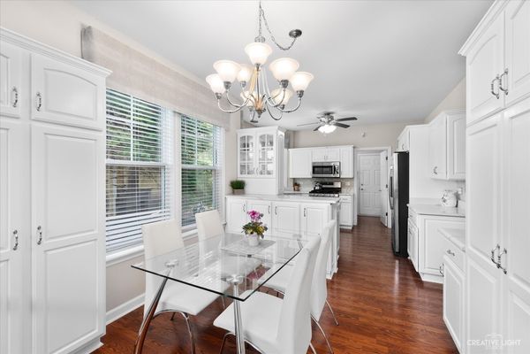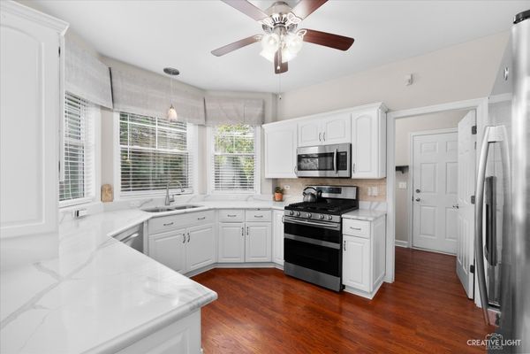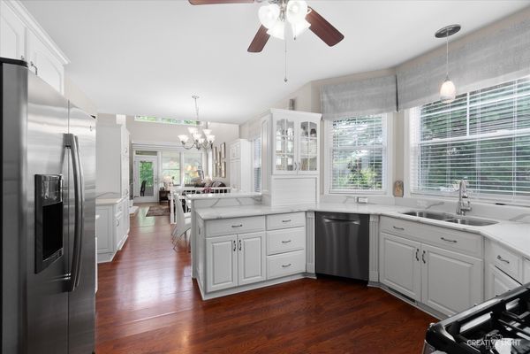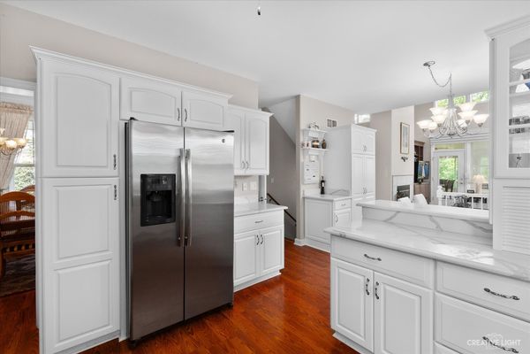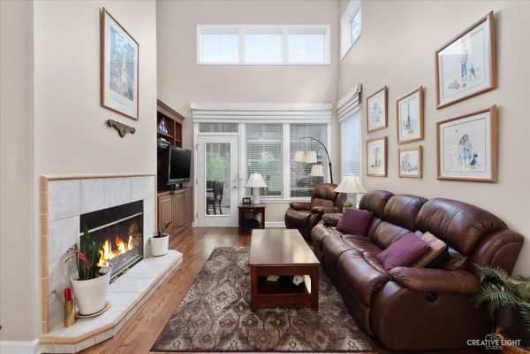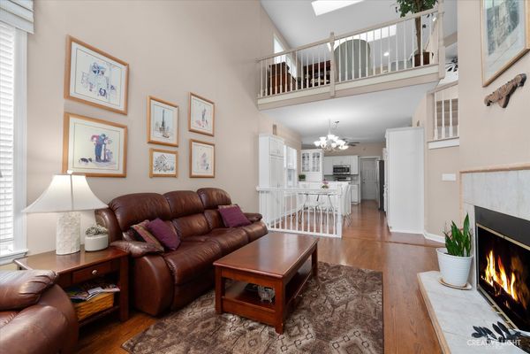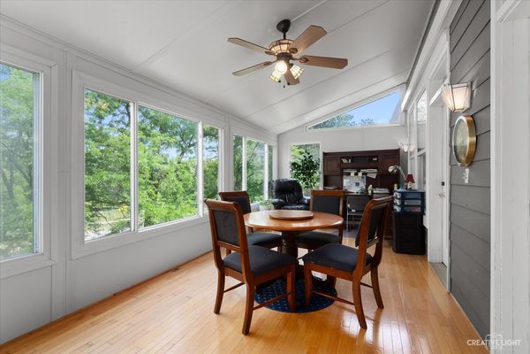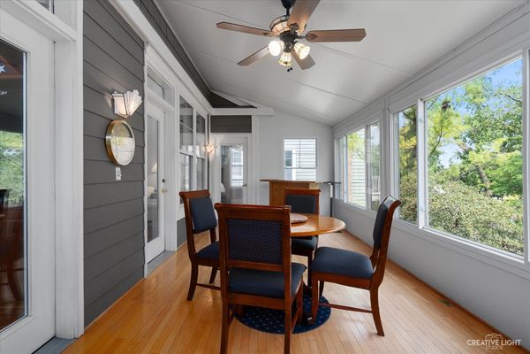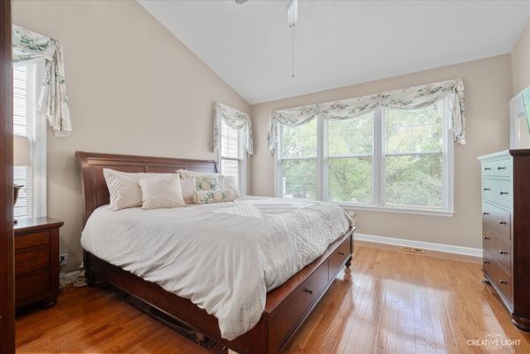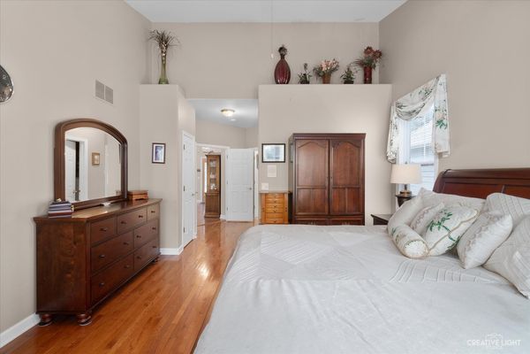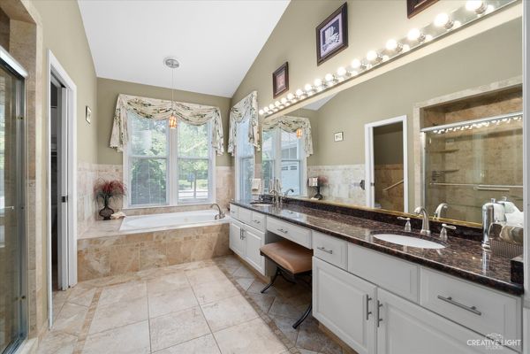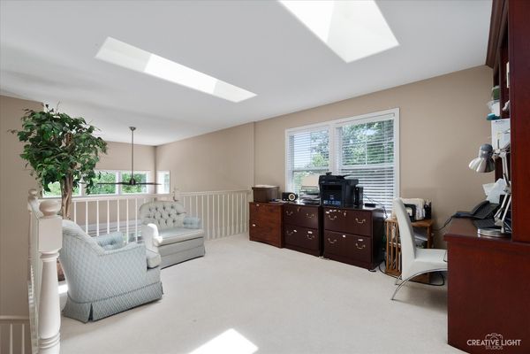708 Viewpointe Drive
St. Charles, IL
60174
About this home
Fantastic home in popular Viewpointe subdivision so close to downtown. About 3700 sq ft of total living space. Open floorplan with soaring ceilings is flooded with natural light. This home offers a great layout for living and entertaining. 4 bedrooms with 1st and 2nd floor master suites plus a loft, 4.5 baths, multiple fireplaces and walk out basement. A brick paver porch welcomes all. Inside you will find a light and bright decor. There is a large formal living room with a 2 story ceiling and a see through fireplace. Just a few steps out to the 3-season porch with dramatic views of the backyard. The family room features built in cabinetry and the see through fireplace. The updated kitchen offers plenty of cabinet space, quartz counters and stainless appliances. Next to the kitchen is a dinette. The big dining room is perfect for those more formal get-togethers. Down the hall you will find an oversized 1st floor master suite with vaulted ceiling and walk in closet. It features a large, vaulted bath with separate shower, whirlpool tub and dual sinks. A full-sized laundry room with sink and storage completes the first floor. Take the open staircase upstairs where you will find a big loft/den area overlooking the family room. There is a 2nd master bedroom with vaulted ceiling and private bath too. The 3rd bedroom and a full bath complete the 2nd floor. The pro finished lower level offers even more living space. There is a huge rec room with another fireplace. It features built in cabinetry with wet bar and walk out to the screened in porch. There is a large bedroom an attached full bath. There is a huge storage area too. Enjoy summertime with the multi-level paver patio offering steps down to the backyard. Great lot overlooking a stream with mature trees. Fresh landscaping. High eff furnace and AC, dual h2O heaters, central vac and more. Viewpointe is a neighborhood of upscale single-family homes across from Mount St. Mary Park and walking distance to everything downtown St. Charles has to offer. If you want lots of space and an open airy feel hurry on this one.
