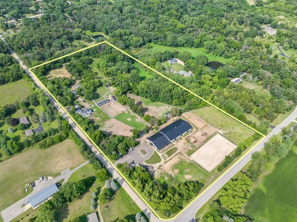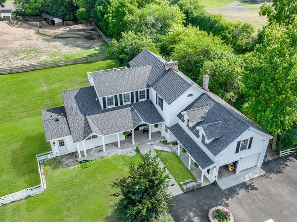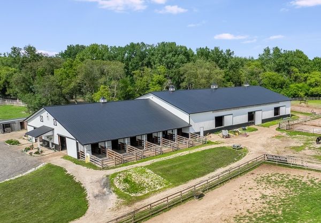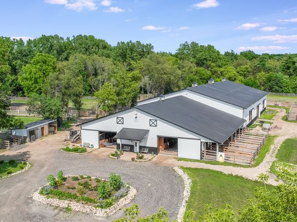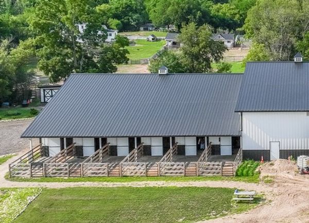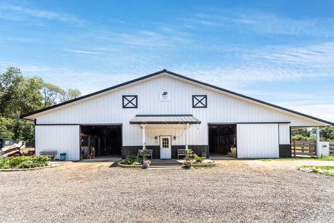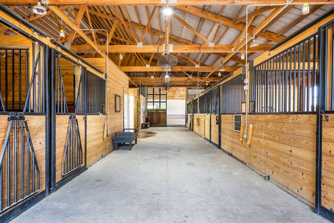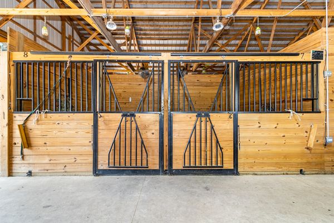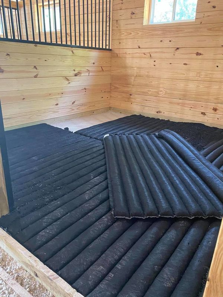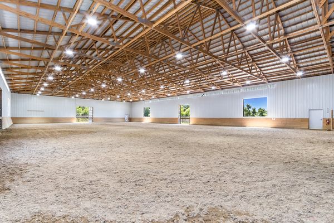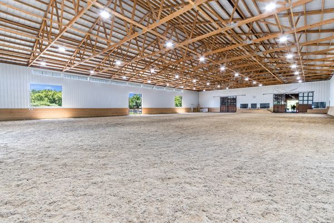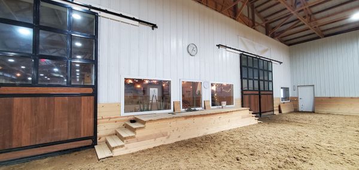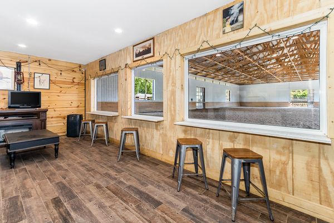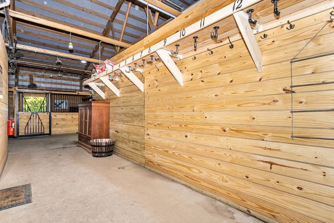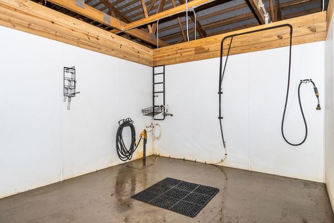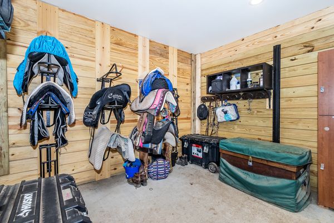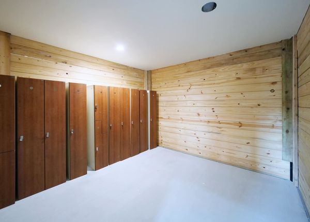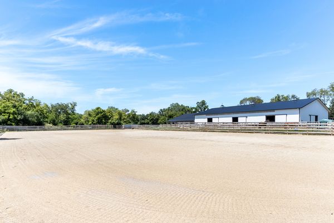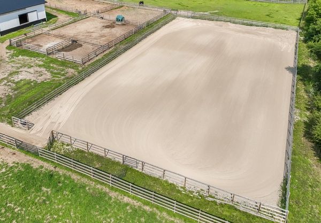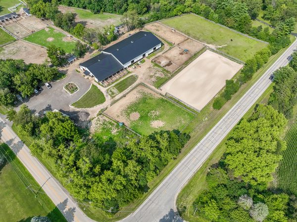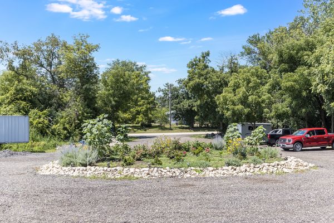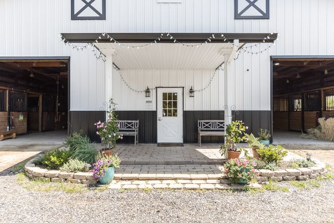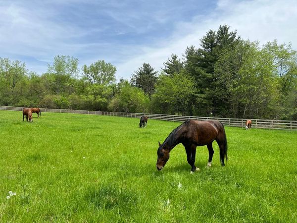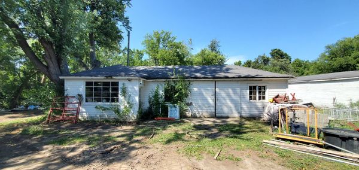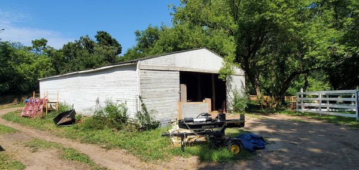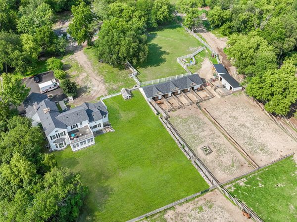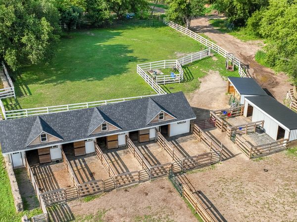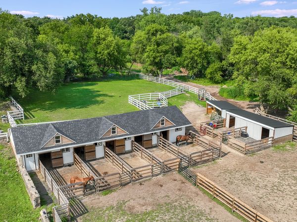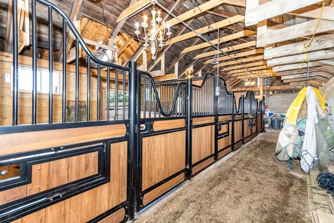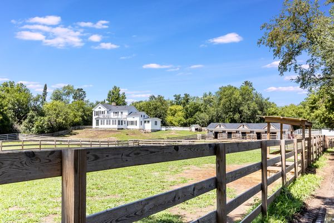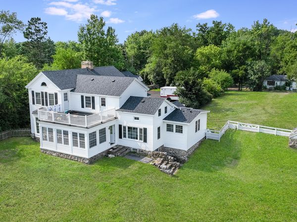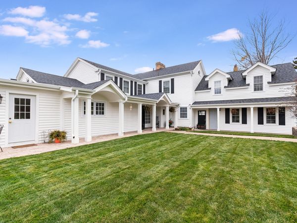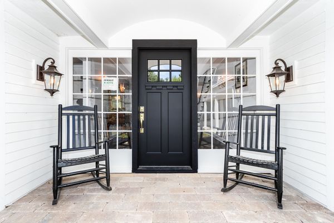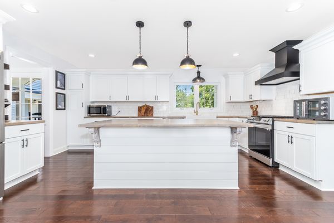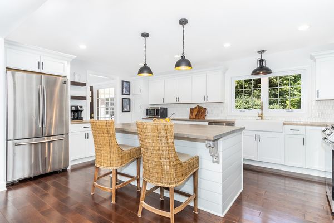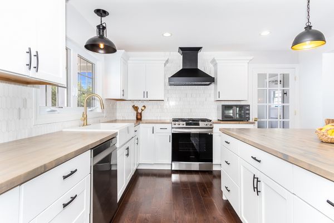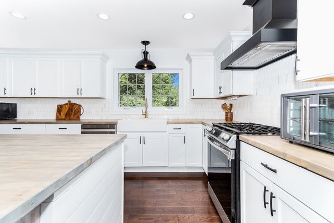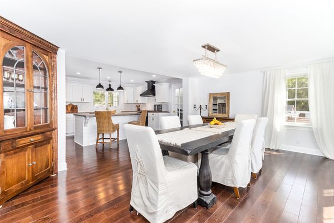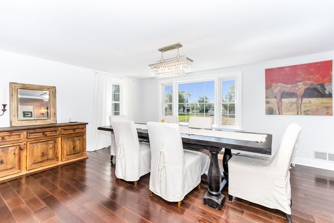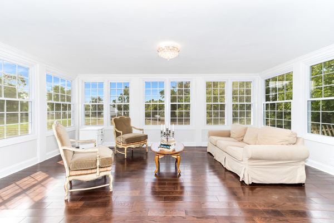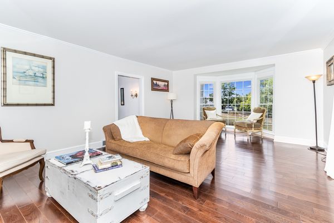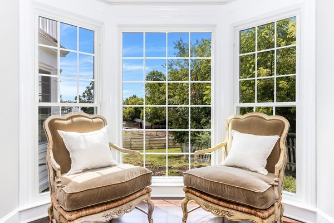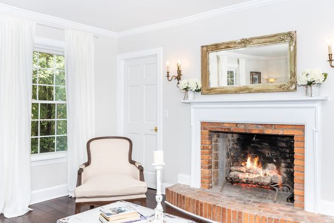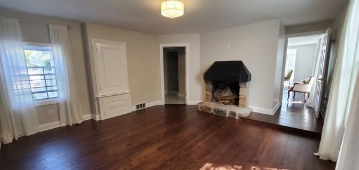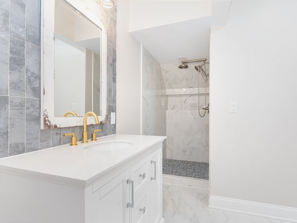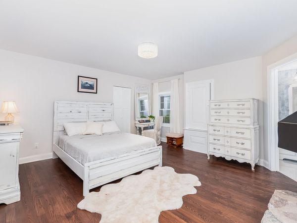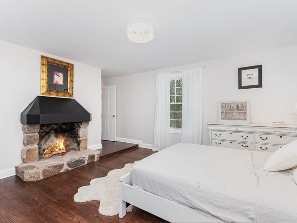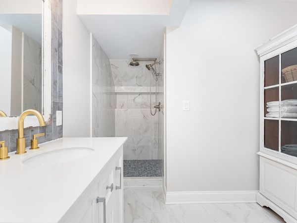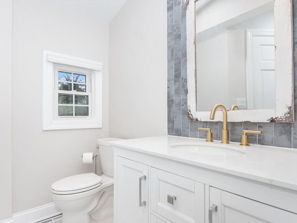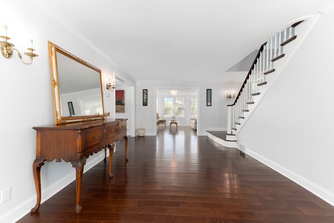708 Rose Farm Road
Woodstock, IL
60098
About this home
20 ACRE LUXURY HOME AND EQUESTRIAN FACILITY - 30 STALLS TOTAL; INDOOR AND OUTDOOR ARENAS AS WELL AS PLENTY OF PASTURES. EVERYTHING IS MOVE-IN-READY! This lovely 2-Story Farmhouse sits on top of a hill overlooking the rest of the farm. There is original stone fencing around the perimeter of the property. It features 4, 000 Sq Ft of finished space with 5 BR & 4.5 BA and has been COMPLETELY RENOVATED. Sellers added a Mud Room, Laundry Room, 1/2 Bath as well as other upgrades that have been finished to the period of the house to be historically correct. Large Formal Foyer with hardwood floors leads you to multiple rooms in the house...Large Kitchen with Eat-At Island is open to the Dining Room. The Kitchen features NEW white cabinets with crown molding, Quartz counters, Stainless Steel Appliances and a farmhouse sink. 4-SEASON ROOM / FAMILY ROOM faces south and has windows on 3 sides which provides maximum sun exposure and a beautiful view overlooking the pastures. LIVING ROOM features a beautiful bay window and a double-sided original stone fireplace that also serves the 1st Floor Bedroom with Full Bath. The 2nd floor features 3 BR & 2 BA; one is a shared Jack & Jill Bath. The Roof-Top-Deck is perfect for relaxing...day or night! The finished living space above the garage has its own separate entrance and includes a Sitting Room, Bedroom & Full Bathroom. It's perfect for the farm employee, Guest Quarters, In-Law or Related-Living Suite. The MAIN BARN was built by Lester, is 3-years NEW and is a white pole building with a black roof and wainscoting. Fully Insulated Walls with radiant floor HEAT and supplemental forced air heat. It features 16 Stalls; all equipped with mattresses, drop down stall fronts and electrical outlets. (6 Stalls are 12x12 with 12x24 run-outs; 10 Stalls are 10x12). Additional amenities include Viewing Room, Tack Rooms (2), Office, Bathroom, Indoor Wash Rack and Blanket Rack. HEATED INDOOR ARENA is 80x135x20 and features fiber footing, angled kickboards, large built-in mounting block. The interior walls are insulated and finished. There are 4 sliding windows for cross ventilation and 6 rows of lights. LARGE OUTDOOR ARENA was built with landscape fabric, limestone base and sand footing. It's finished with beautiful 4-Board Fencing. The separate barn entrance is a circle drive for easy in and out with trucks and trailers. ORIGINAL BARN by the house has been completely renovated. It features 5 Stalls (European Bamboo); 10x12 with swing-out feeders, mattresses and dutch doors that open to 12x20 runouts. 8 PORTABLE LEAN-TOS WITH 9 OUTDOOR STALLS and storage. PADDOCKS AND PASTURES are constructed with 4-Board Wood Fencing. NORTHEAST and NORTHWEST OUTBUILDINGS are primarily used for storage. (These two buildings have not been renovated.) This is your chance to own a historical property from 1815 with modern amenities. This farm is perfectly located....out in the country, yet just 3 miles to town. Zoned A1; Agriculture. *PLEASE ASK TO SEE THE ADDITIONAL FEATURES SHEET FOR FULL DETAILS. * SORRY, THIS PROPERTY IS NOT FOR LEASE. * A PROOF OF FUNDS OR PREAPPROVAL LETTER IS REQUIRED FOR SHOWINGS TO BE APPROVED.*
