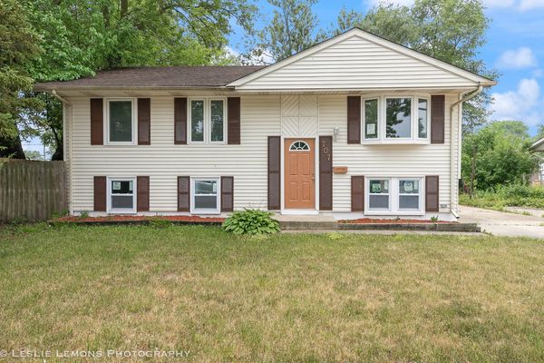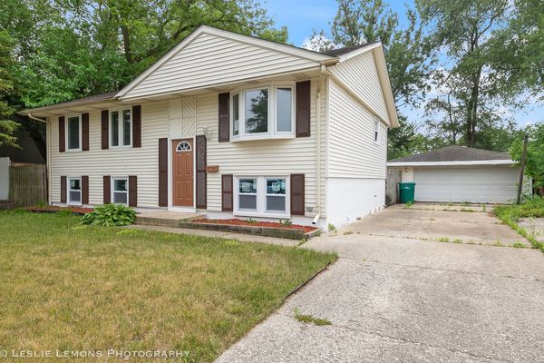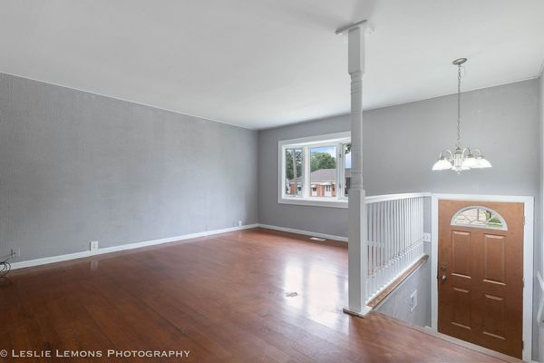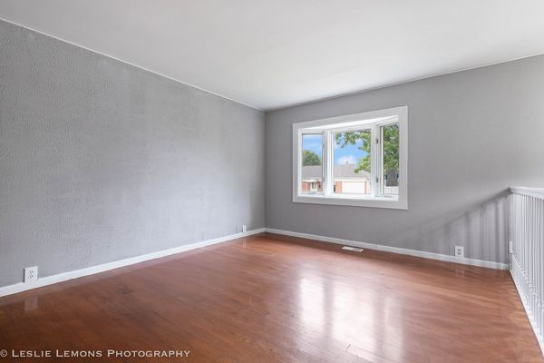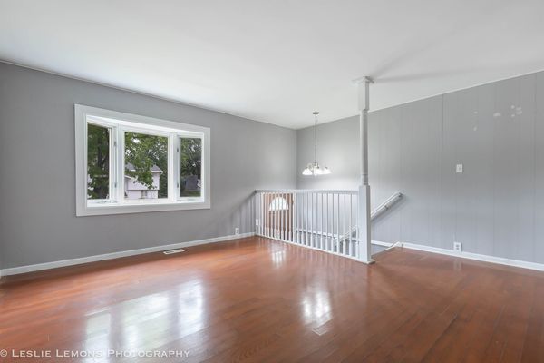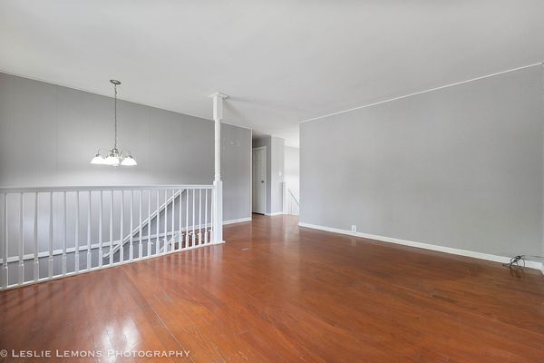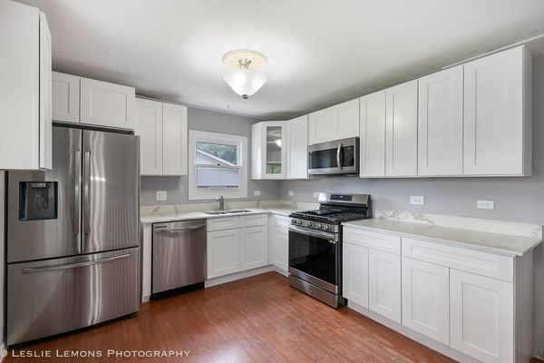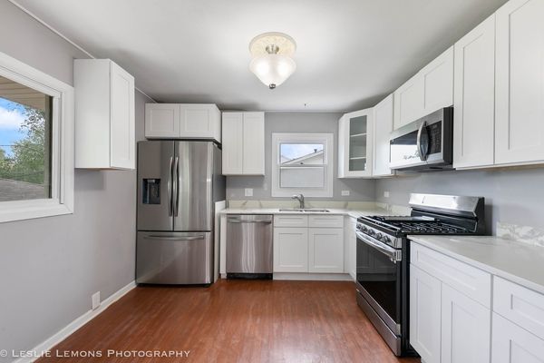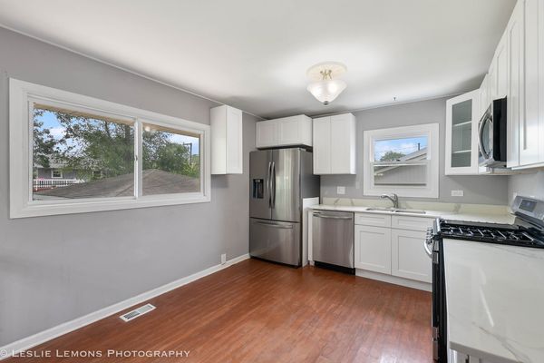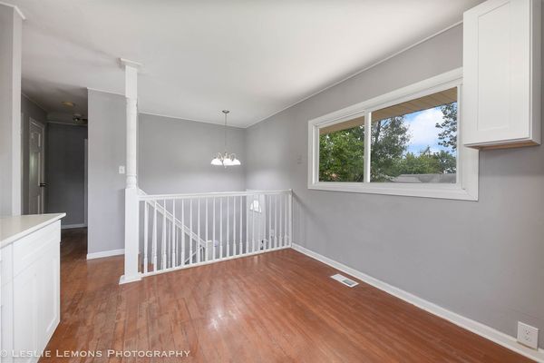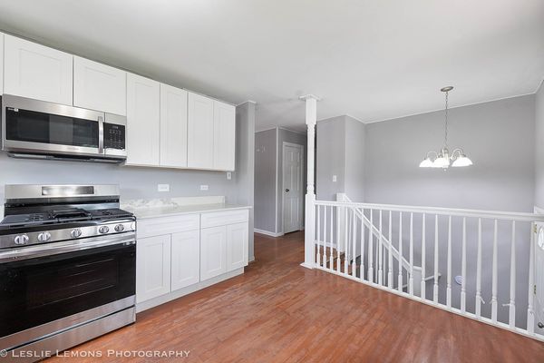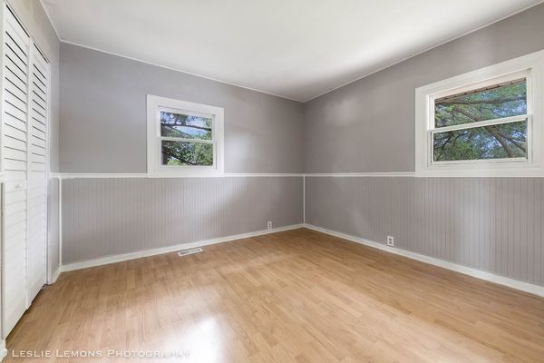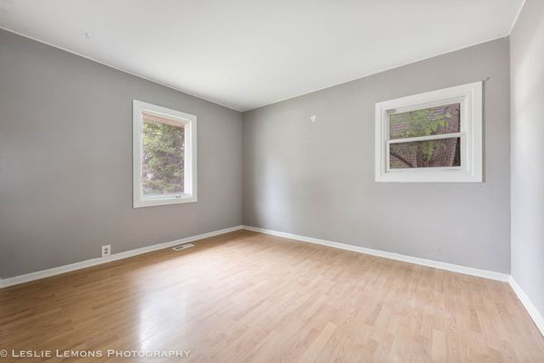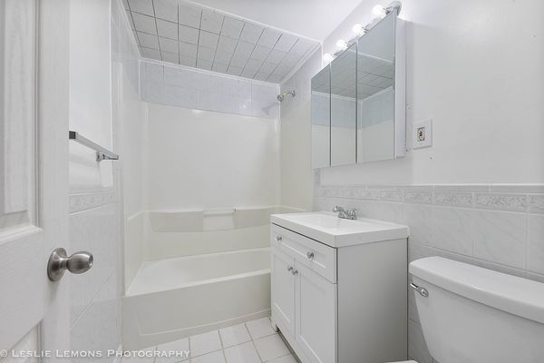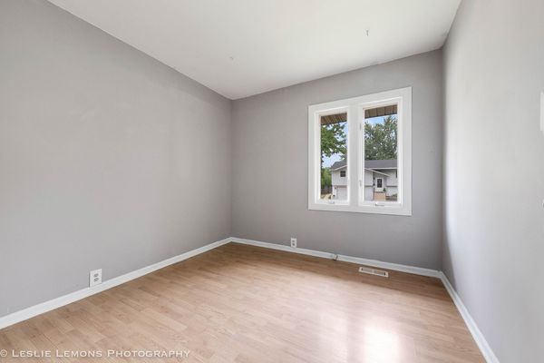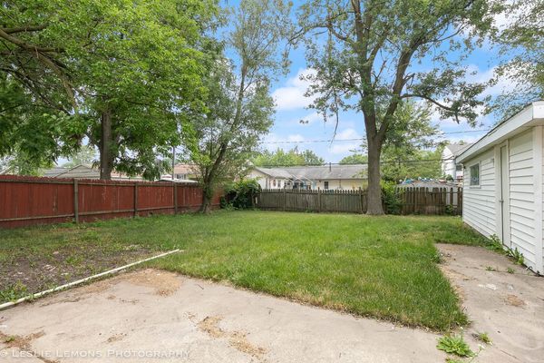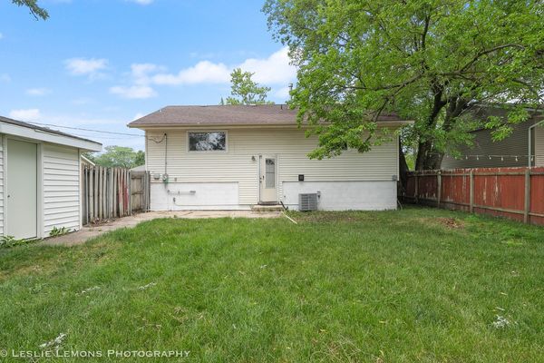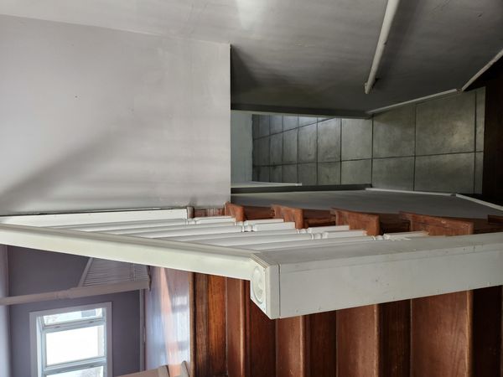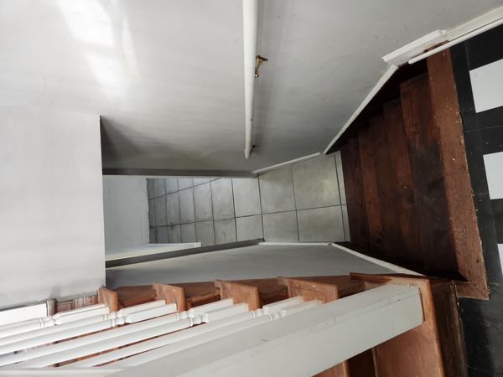707 Yates Avenue
Romeoville, IL
60446
About this home
Welcome to this stunning newly renovated home located in the desirable Romeoville neighborhood. This immaculate property boasts numerous updates, making it the perfect for buyers seeking a modern and comfortable living space. Interior Features: Step inside and be greeted by the spacious and inviting living area, flooded with natural light. The open concept layout seamlessly connects the living room, and kitchen, creating an ideal space for entertaining family and friends. The brand-new kitchen features sleek cabinetry, stainless steel appliances, and ample counter space, providing the perfect setting for culinary enthusiasts. This home also offers updated restrooms with contemporary fixtures and finishes, ensuring a stylish and refreshing atmosphere. Three well-appointed bedrooms and a shared full bathroom complete the upper level. Additionally, the property features new heating throughout, ensuring optimal comfort and energy efficiency during the colder months. The new stairs add a touch of elegance and functionality to the home, while some of upgraded windows enhance natural light and offer improved insulation. Open Finished basement, new flooring, paint. Situated on a generous lot, this property offers ample outdoor space for recreation and relaxation. The newly installed garage motor provides convenient access to two-car garage, long driveway for additional cars ensuring secure parking. This house is near Romeoville village park and rec center, parks, shopping and dining.
