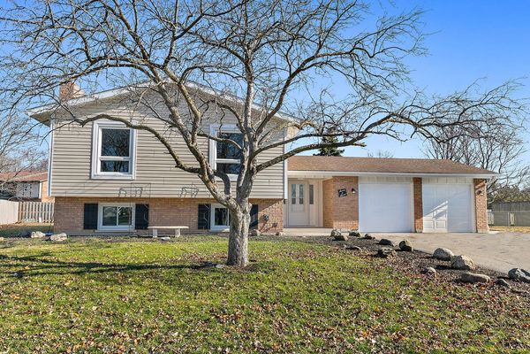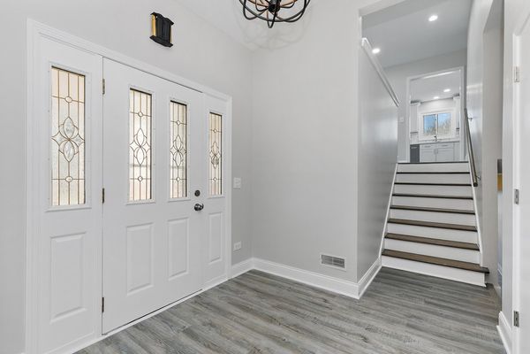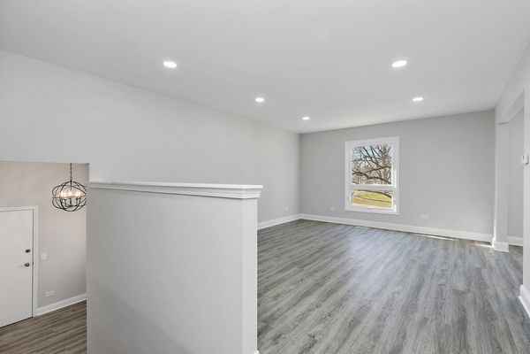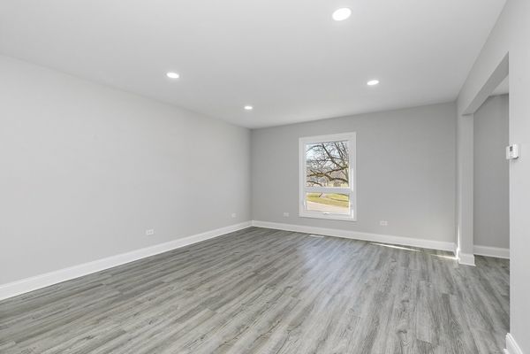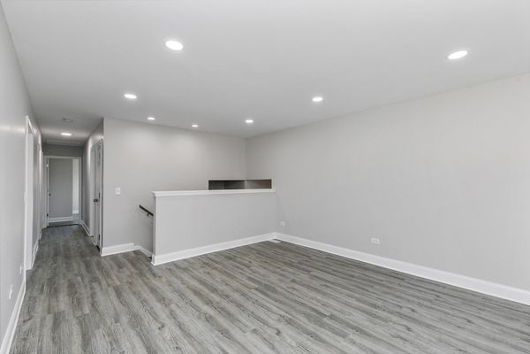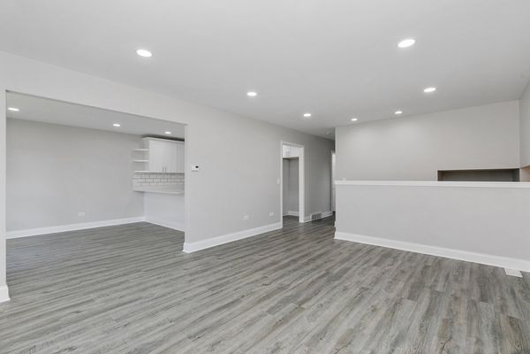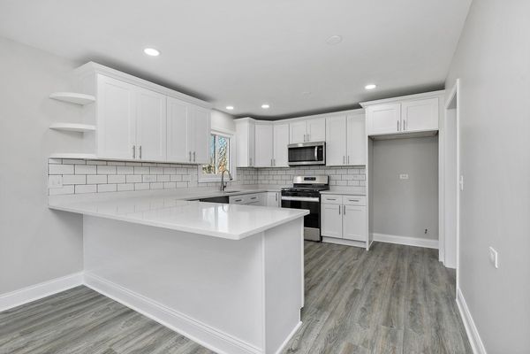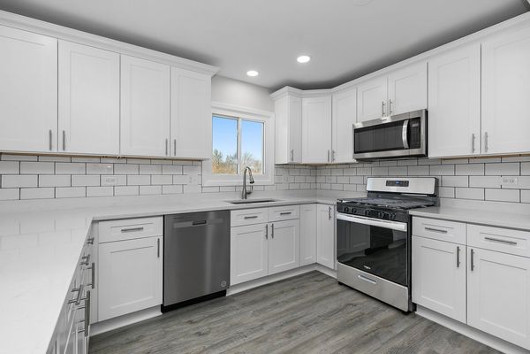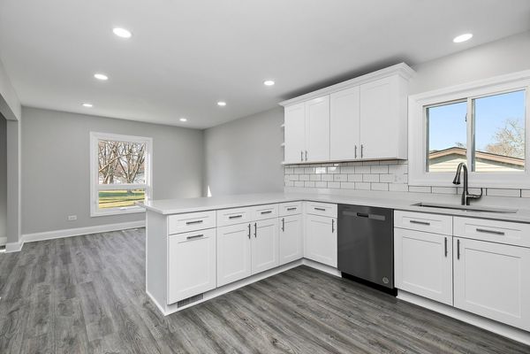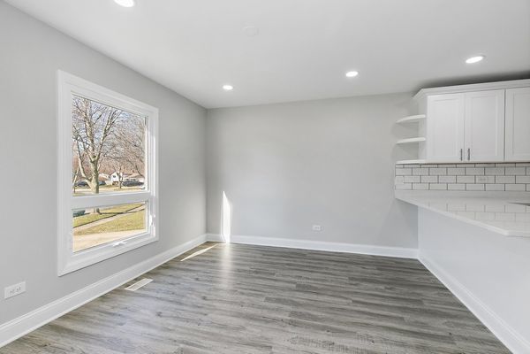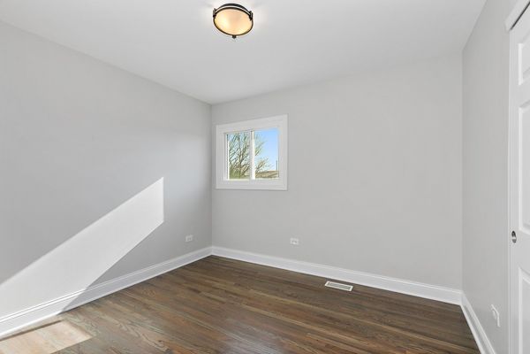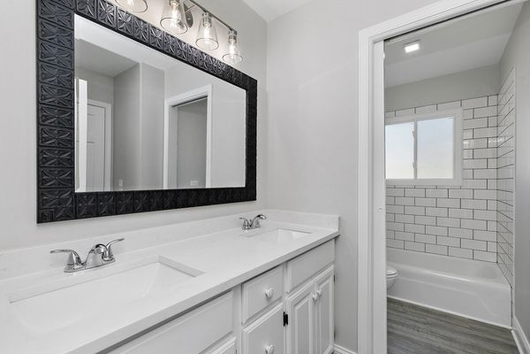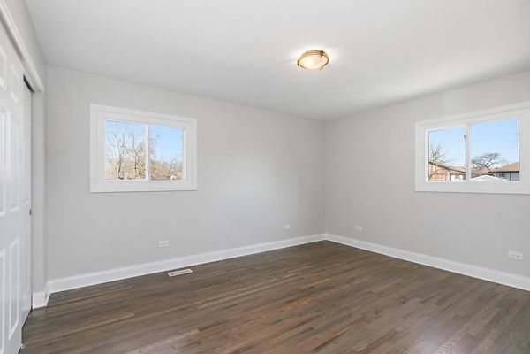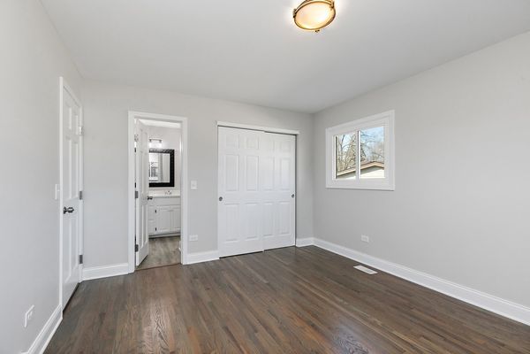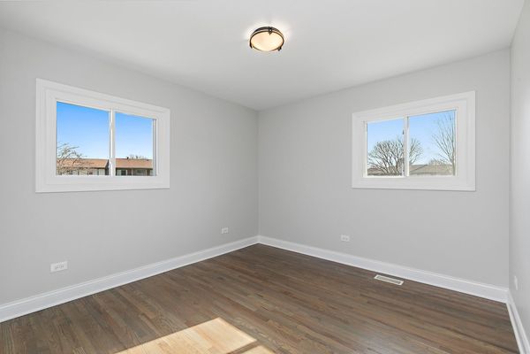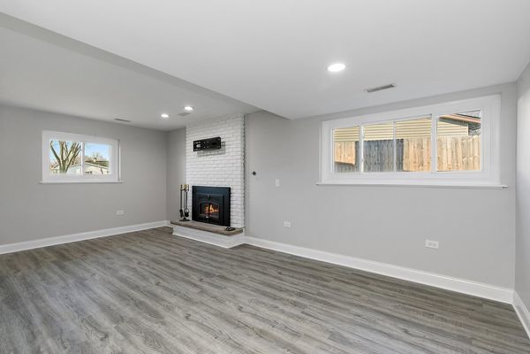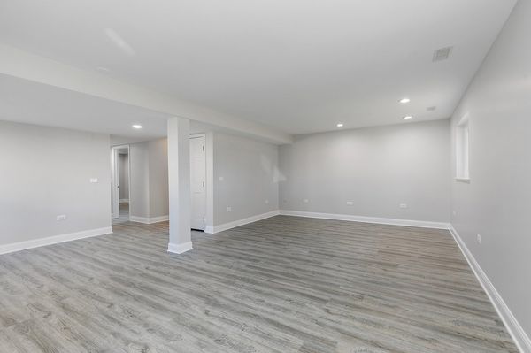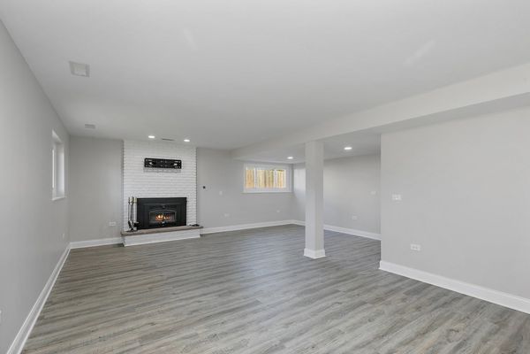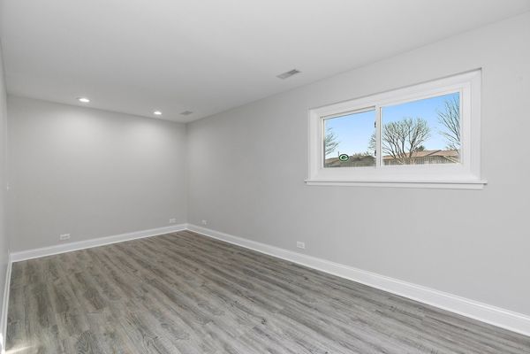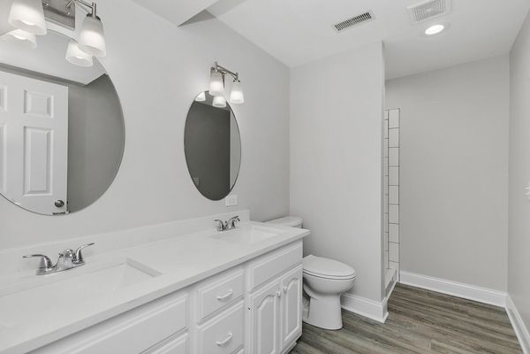707 Wiltshire Court
Crystal Lake, IL
60014
About this home
Welcome to 707 Wiltshire Ct, a beautiful just renovated four-bedroom home, with two full bathrooms nestled in the highly sought-after Coventry neighborhood of Crystal Lake, IL. This charming residence boasts not only a prime location but also several upgrades to accommodate your family's lifestyle. As you step into the oversized foyer, you'll immediately notice the luxurious lighting fixtures that set the tone for the modern style of this home. The main living area, upstairs, features a cozy family room, creating a warm and inviting ambiance for family gatherings. The heart of this home is undoubtedly the kitchen, just renovated with new white cabinets, crown molding, granite countertops, back splash and a new stainless-steel range, microwave and stove. It is a culinary enthusiast's dream! this kitchen provides both functionality and style. The four bedrooms offer comfort and convenience for your growing family, Additionally, the two full bathrooms provide privacy and functionality for everyone and have been just updated to perfection with new toilets, and granite counters plus new faucets and vanities. The large garage comfortably accommodates two cars with space for extra storage, ensuring convenience and protection for your vehicles. This home also offers a large laundry area and a finished basement with a second family room gathering area with a wood burning fireplace with brick mantel that will be the highlight of your get togethers, the storage room in the basement provides extra space to meet your family's needs. This residence enjoys the benefits of a friendly community while being conveniently located near local amenities, schools, and parks. Crystal Lake offers a diverse range of activities, from dining and shopping to outdoor recreation.
