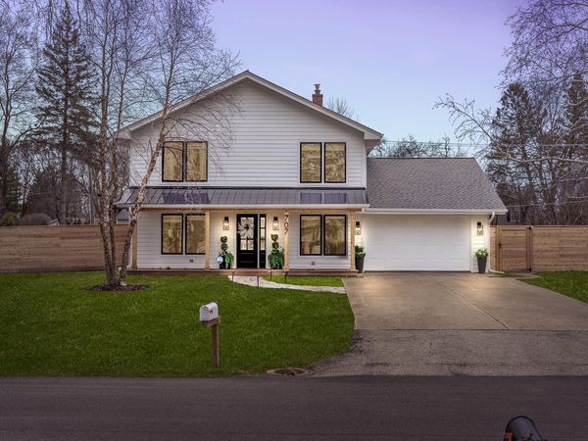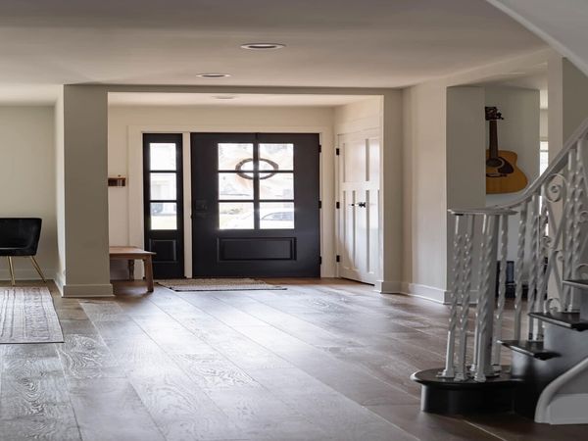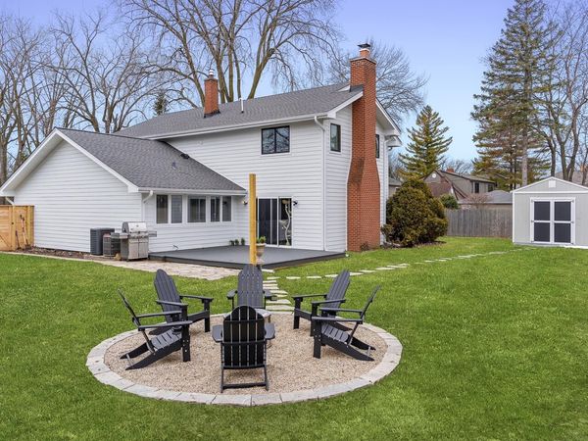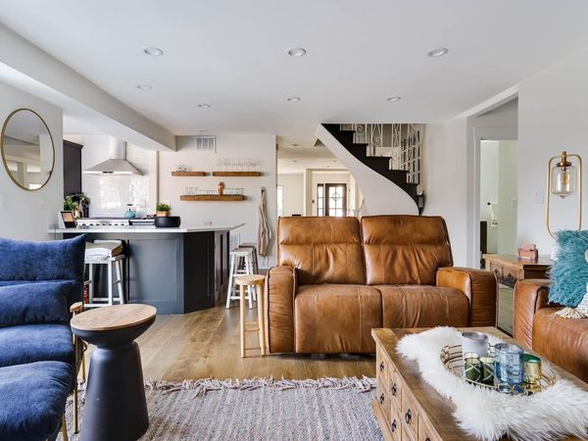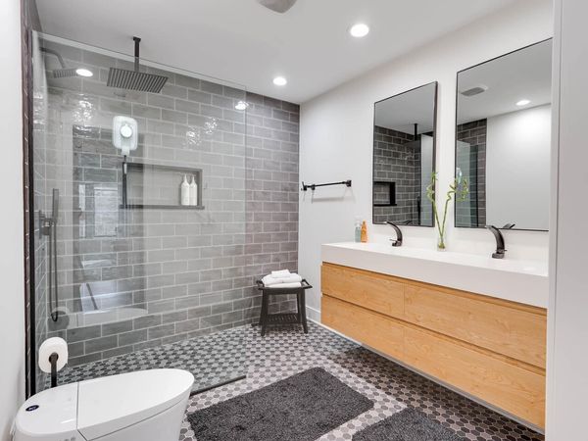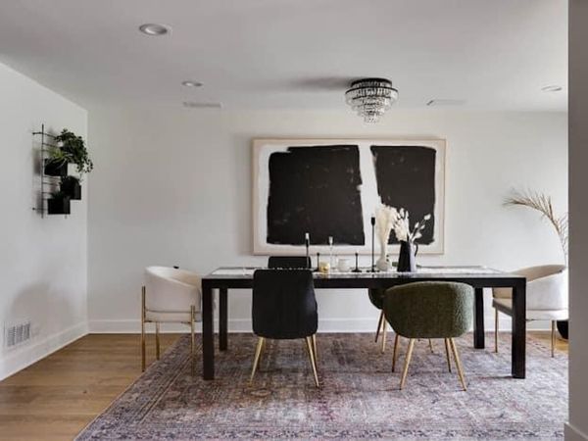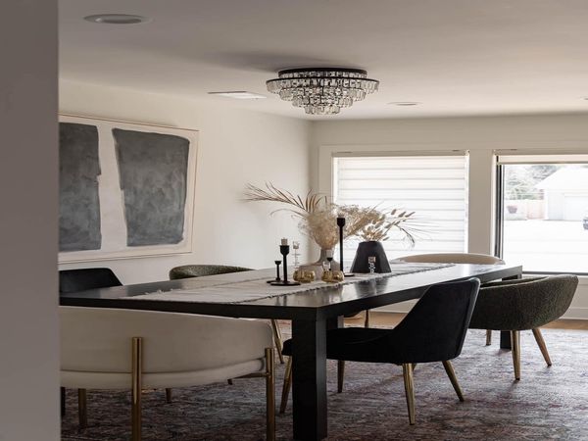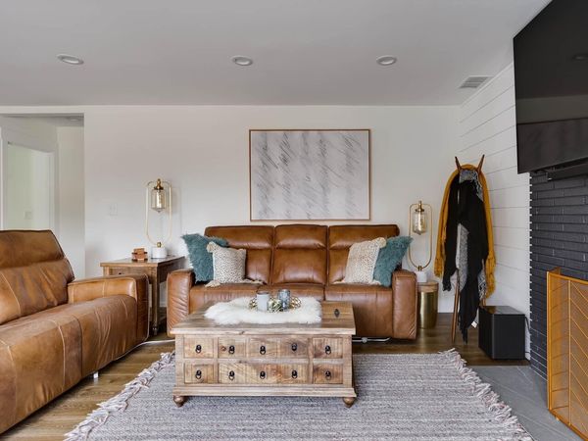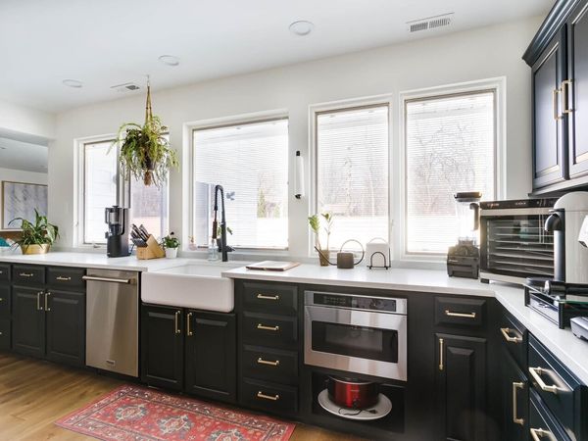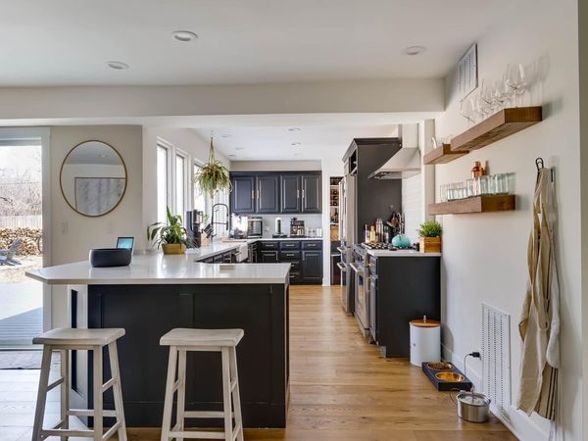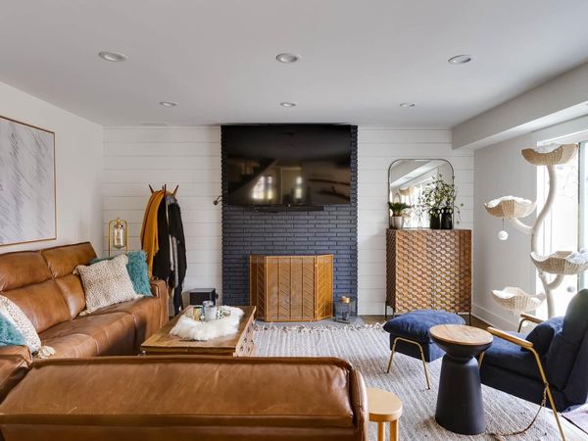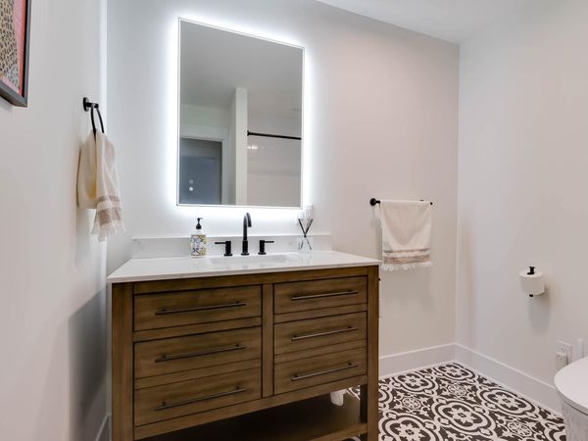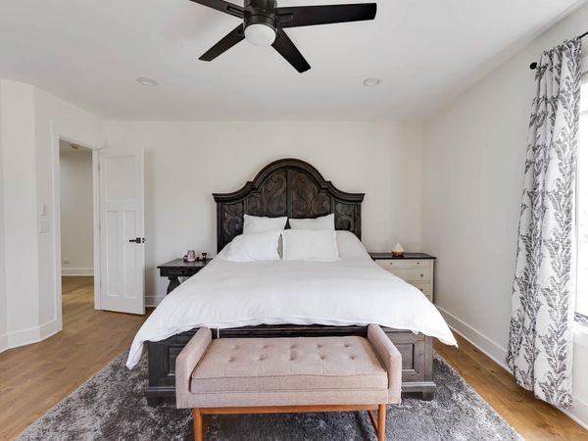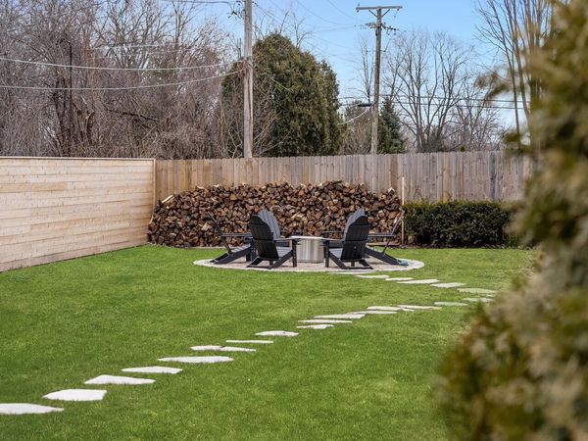707 W Woodland Road
Lake Bluff, IL
60044
About this home
Updated Modern Oasis Feel right at home in unincorporated Lake Bluff! Lake Bluff Elementary and Middle Schools - Lake Forest High School District . Superior curb appeal, landscaped .37 acre estate with pristine mature trees & sunny grassy lawn areas. New Custom Cedar Fence, Deck, and Hardscaping. Gourmet kitchen with Thor appliances. Desirable open first floor layout with wide plank hardwood floors throughout. Bidet toilets in 2 bathrooms, heated floors in master bath. Brand new Anderson Windows. New AC. Epoxy Garage Floor. Walking distance to Starbucks, Heinens, Target, and many restaurants and walking trails. Available furnished for truly turnkey for additional cost.
