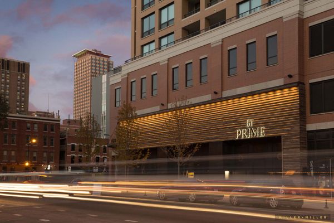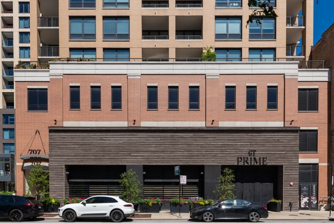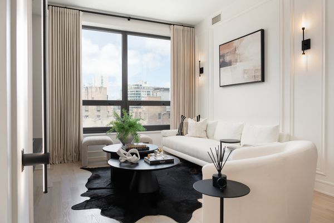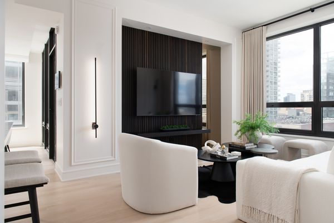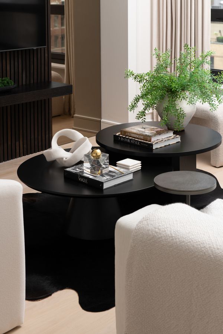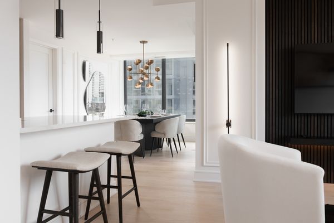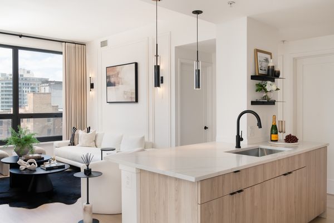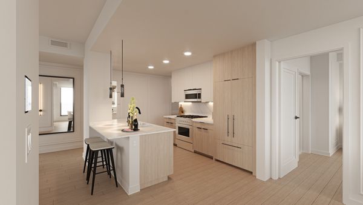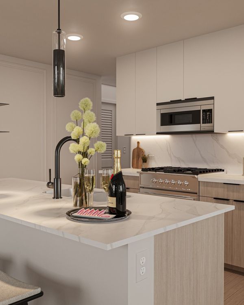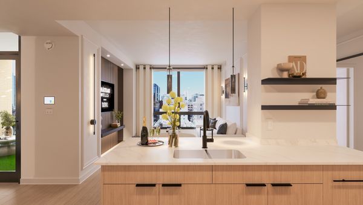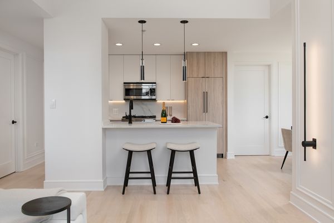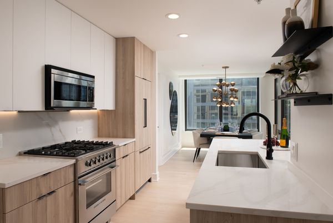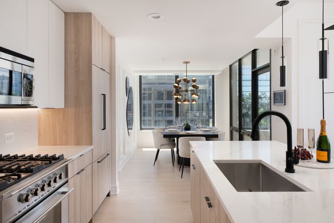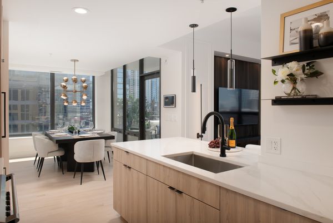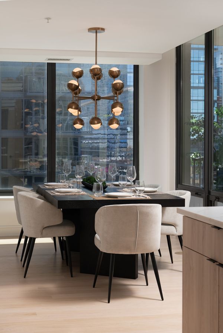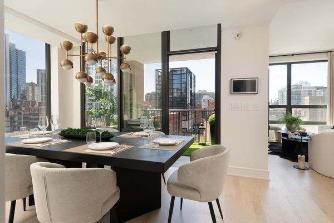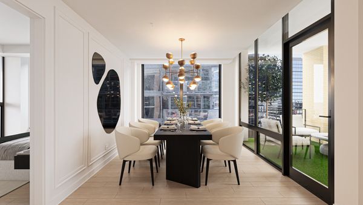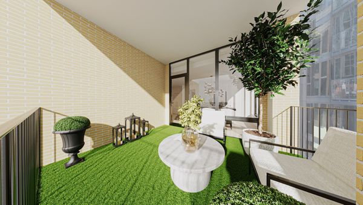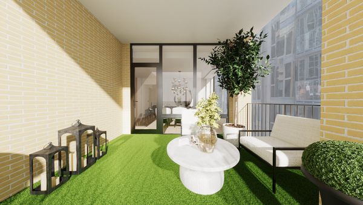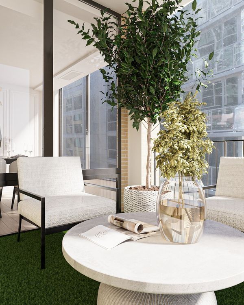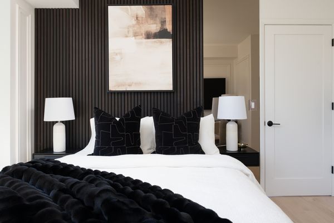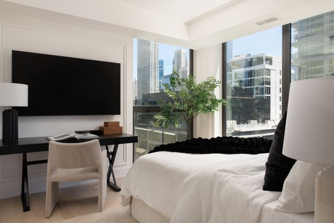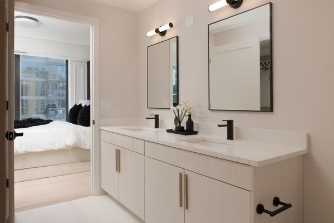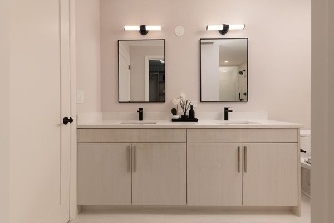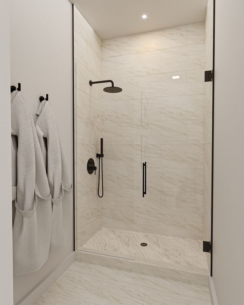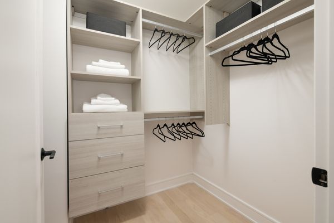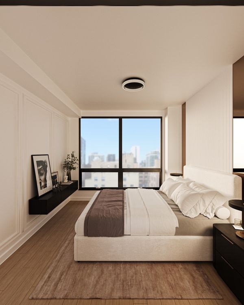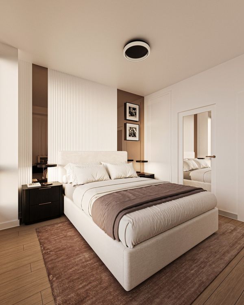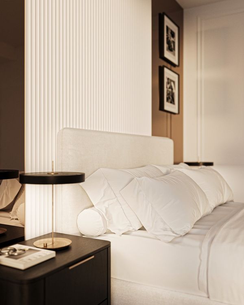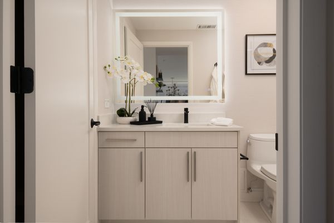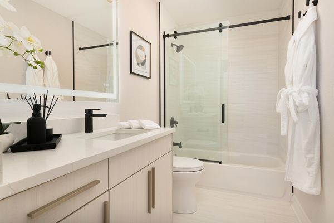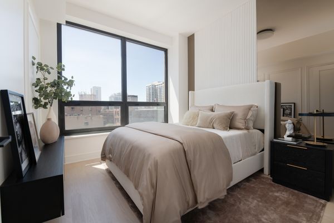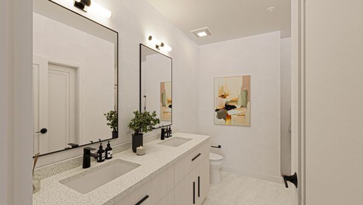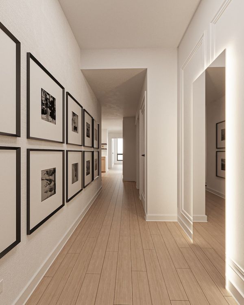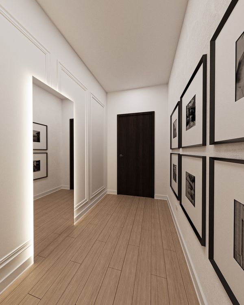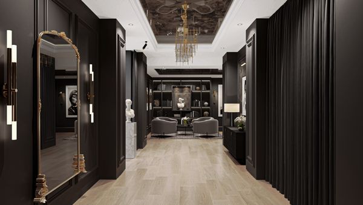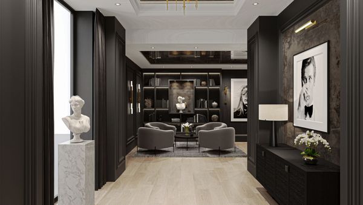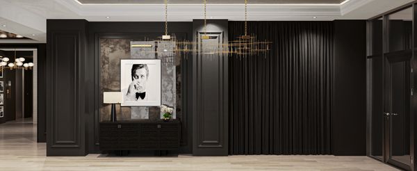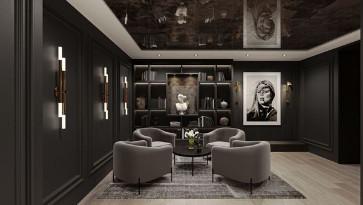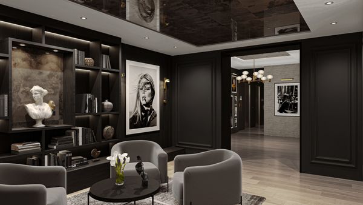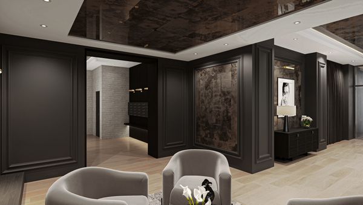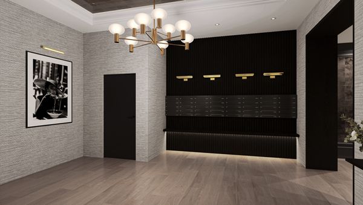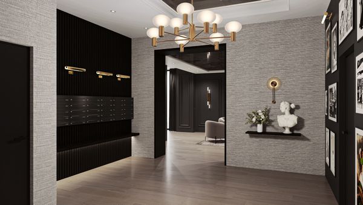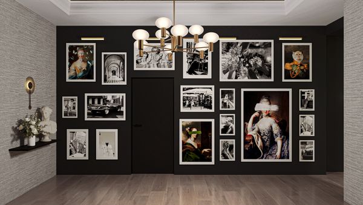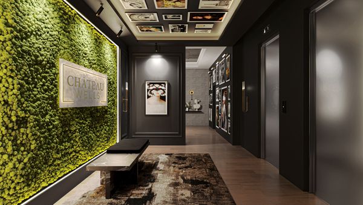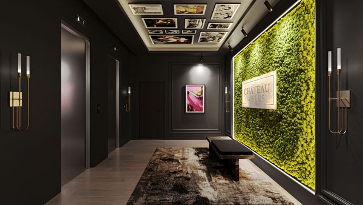707 N Wells Street Unit 902
Chicago, IL
60654
About this home
1-bedrooms starting at $443, 386. 2-bedrooms starting at $538, 317. 3-bedrooms starting at $889, 709. Units are priced in two categories: As-Is and our Grand Cru package. The Grand Cru package is what is shown. Chateau on Wells is the first apartment building in River North to be converted into luxury condos since the late 2000s. This boutique 43 unit, 11-story, 50, 000-square-foot building effortlessly merges Parisian elegance with a modern, lighthearted vibe and lifestyle. Step into a residential lobby inspired by the opulence of a French Chateau. Dark walls adorned with decorative French-inspired moldings set a dramatic backdrop, invoking a sense of sophistication reminiscent of historic manors. Luxurious velvet drapery cascades from ceiling to floor, adding a touch of regal splendor and softening the space with its rich texture. Every detail of this lobby was meticulously curated to be timeless in its beauty. Discover expansive living redefined-each residence features an open floor plan and, uniquely, its own oversized private balcony or terrace. Living spaces are adorned with chandeliers, bespoke lighting elements, wood paneling, and accent walls. Chef's kitchens boast Quartz Calacatta Gold Monaco countertops. Contemporary elements like modern furniture, French-inspired photography, and dynamic modern art set the stage for a vibrant living space. Cowhide and plush rugs underfoot add warmth, complemented by sleek black metal finishes and innovative strip lighting. **Buyers will have the option to purchase the model units curated furniture design selections.** Residents will enjoy the rooftop deck with unobstructed panoramic views and the building's prime location. Chateau on Wells is just a short walk to the Gold Coast, Michigan Avenue, Lake Michigan and the Loop and grants easy access to the highway.
