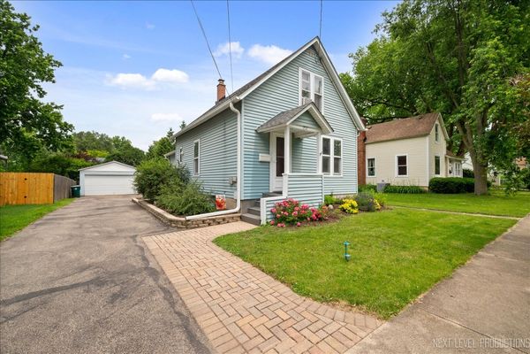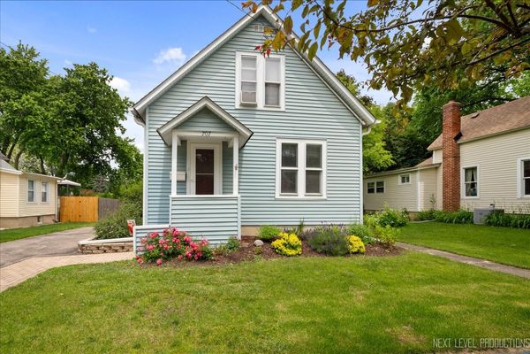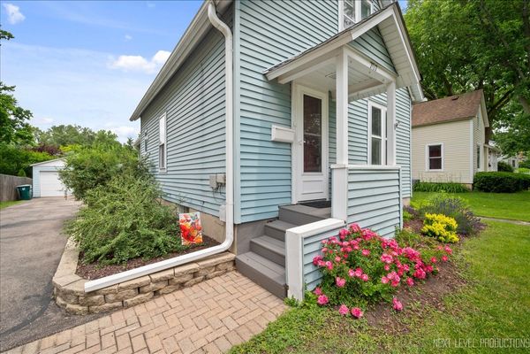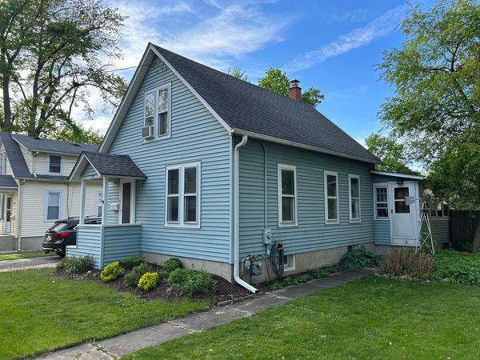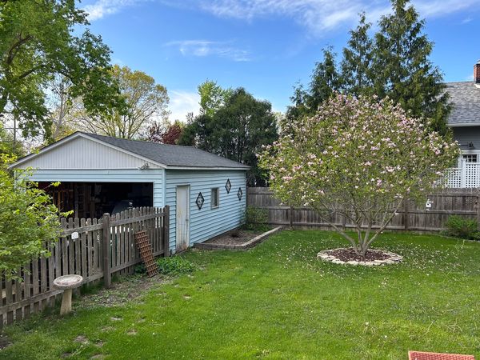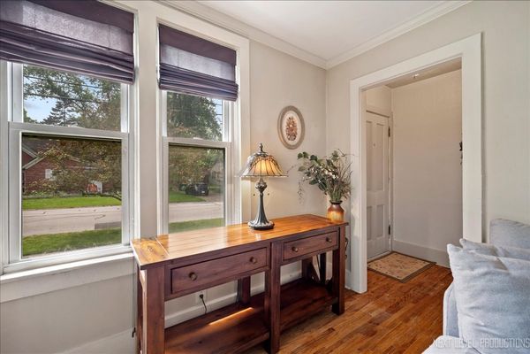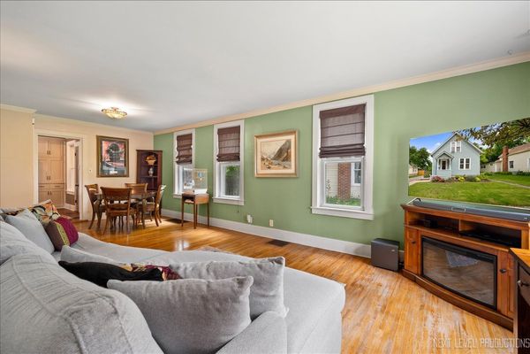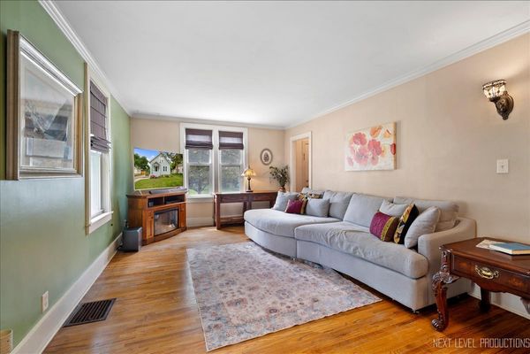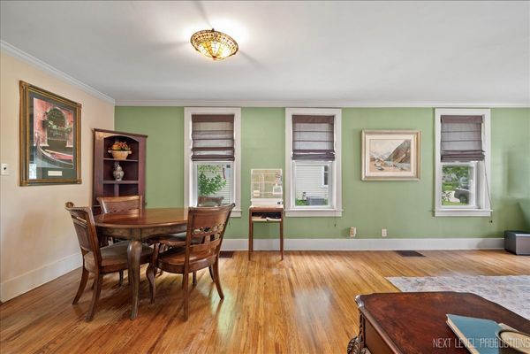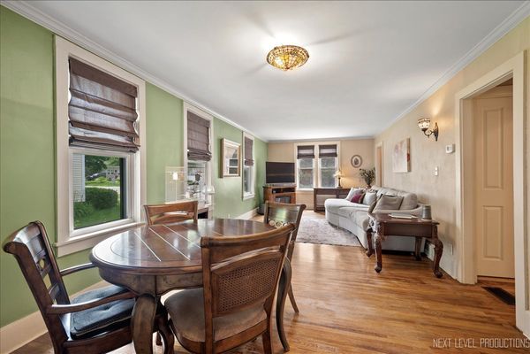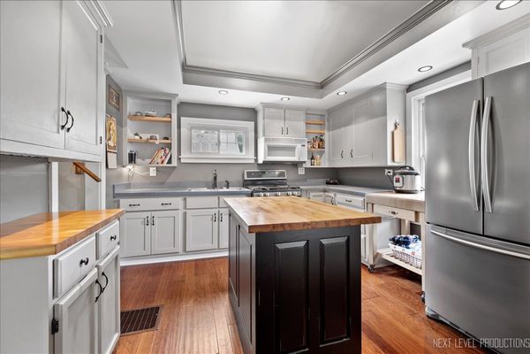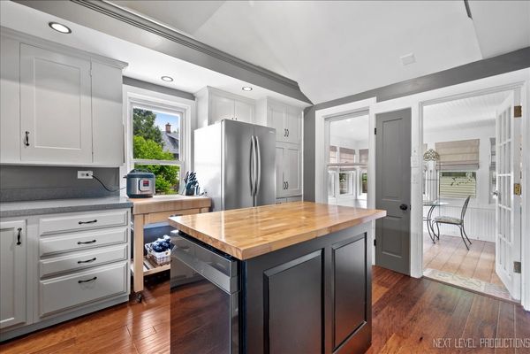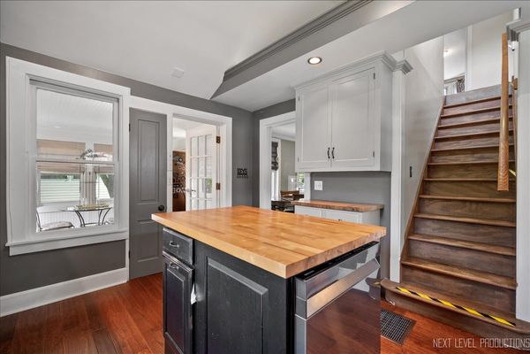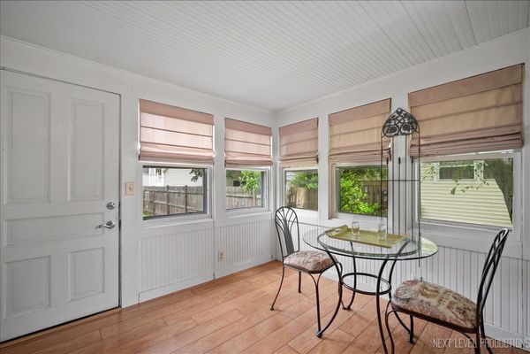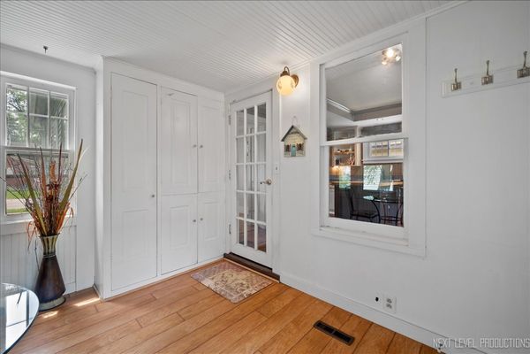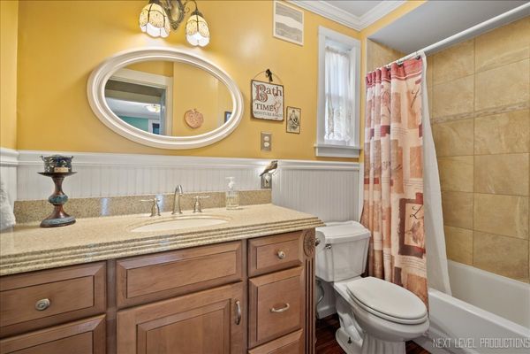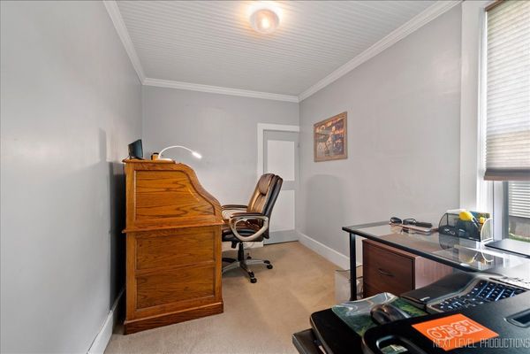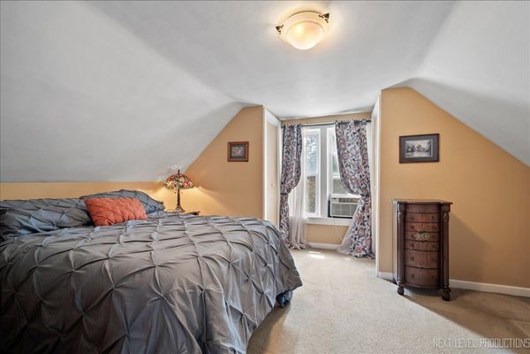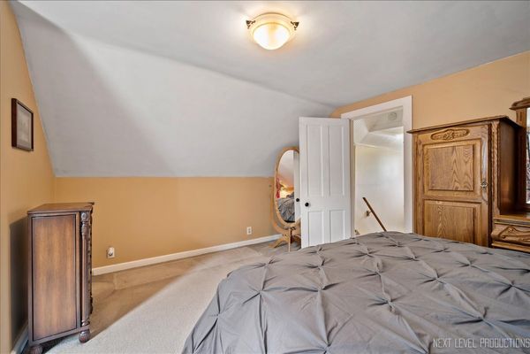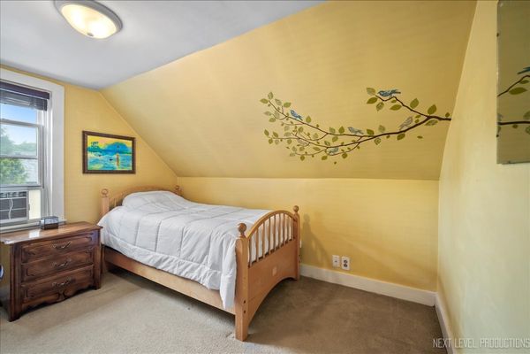707 Mckee Street
Batavia, IL
60510
About this home
MULTIPLE OFFERS RECEIVED. HIGHEST & BEST DUE MONDAY 6/24 AT 5:30PM. What more can you ask for? 707 McKee Street is clean, comfortable and cozy. Enjoy the move-in ready condition of this 1900's charmer, just blocks from the historic and lively downtown area of Batavia where you'll find shops, restaurants, breweries & pubs. Wait till you see the vaulted ceilings in the kitchen which leads out to the sun room! Scenic views of your fenced in backyard and new back porch will make you double your coffee intake! This picturesque home is ripped out from a page of an HGTV magazine. 3 Bedrooms are available here, two upstairs and one on the main floor - currently used as an office. The kitchen and other areas of the home have been freshly painted. You'll enjoy the Chopping block island in the Kitchen as well as the newer appliances - stove and dishwasher are just two years old and refrigerator from 2018. Flooring just four years old in the kitchen and sun room with original hardwood floors in the living room. A new sewer line to the street drain was installed in the Fall of 2023. Upgraded plumbing with copper and PVC. Come and experience what the photos can't show you including the unfinished basement with a hatch walkout and the 2-car detached garage. No HOA here! Enjoy the close lifestyle and proximity of being walkable to Batavia's historic downtown, the Fox River, award winning schools, Batavia Library, quarry, parks, Illinois Prairie Path and so much more.
