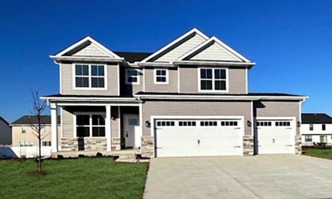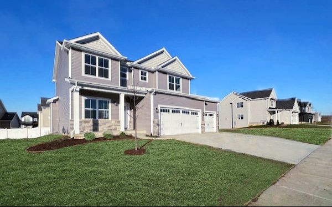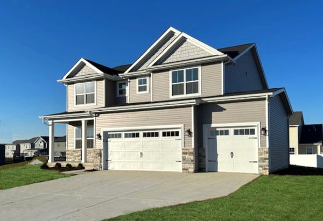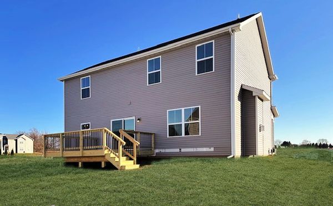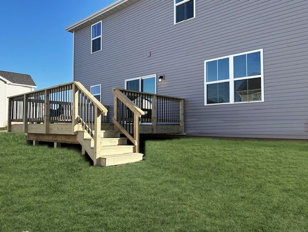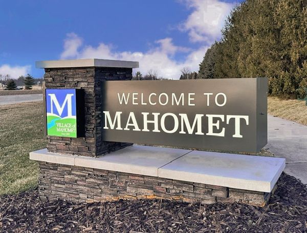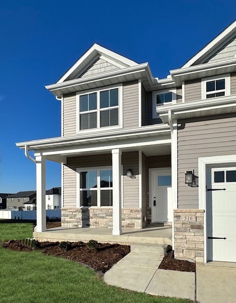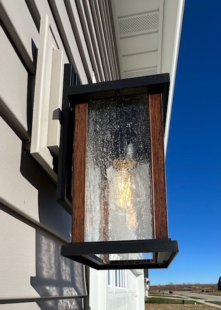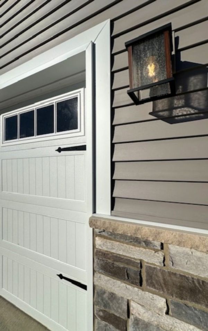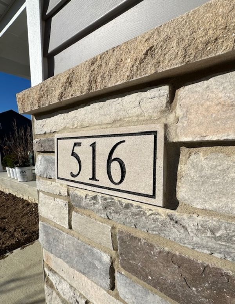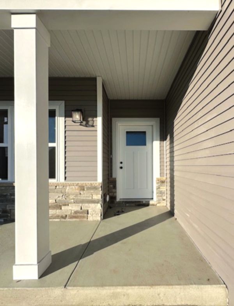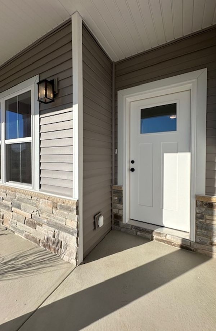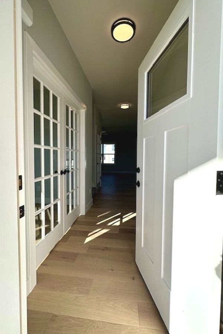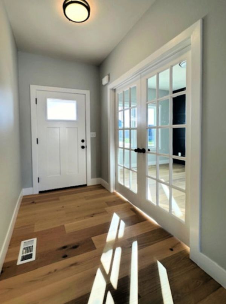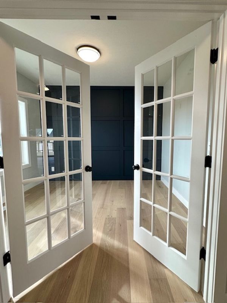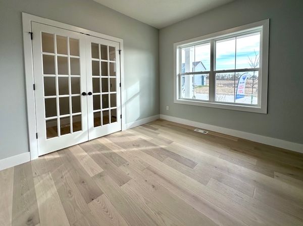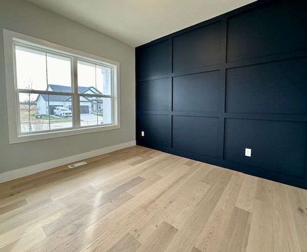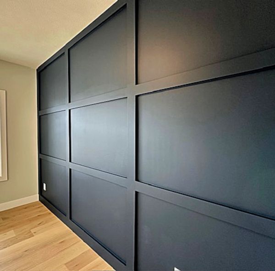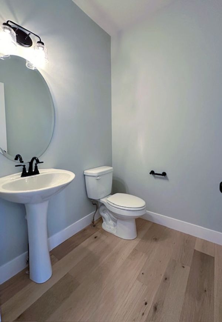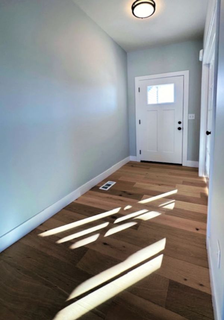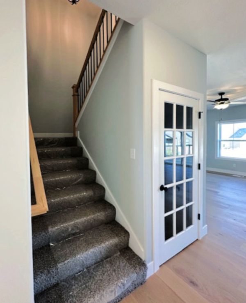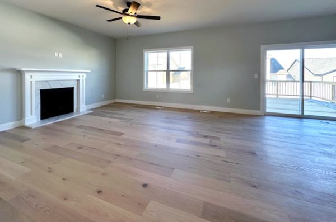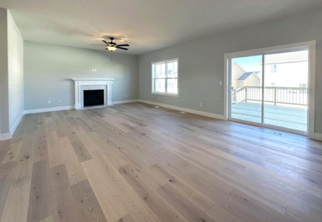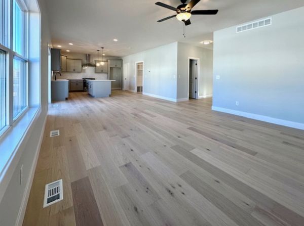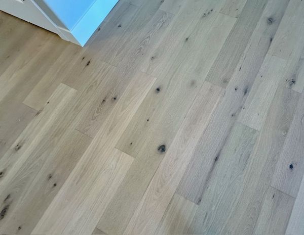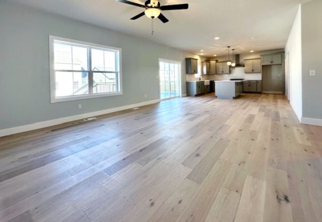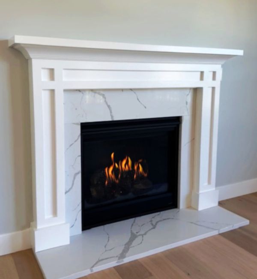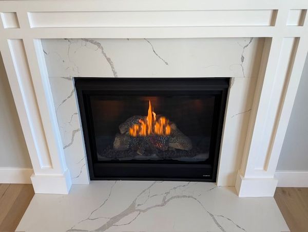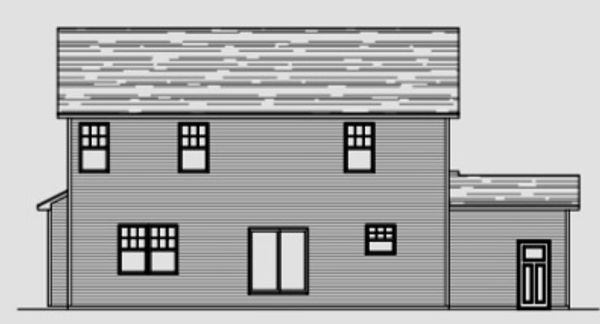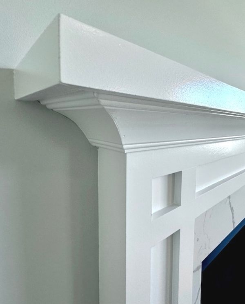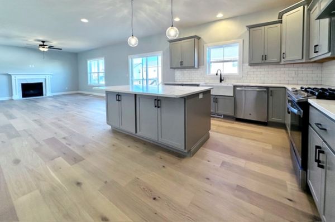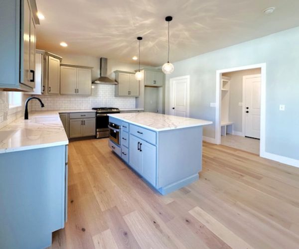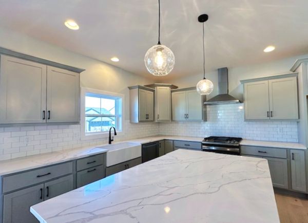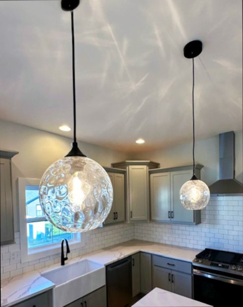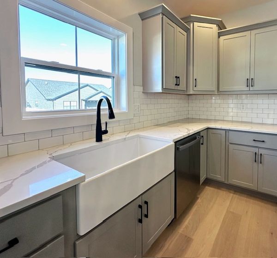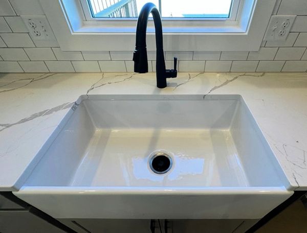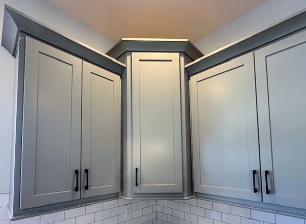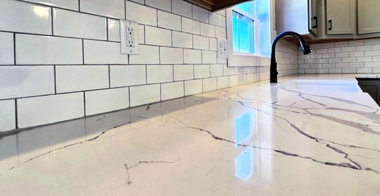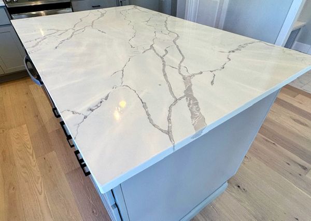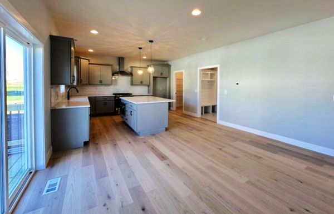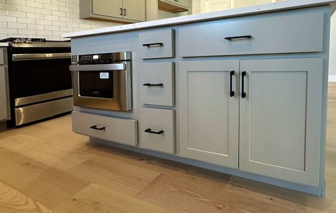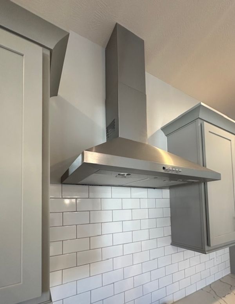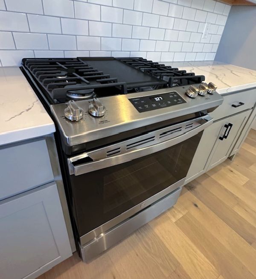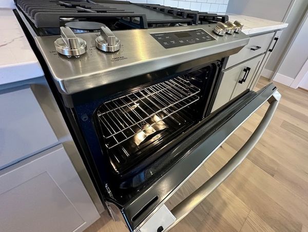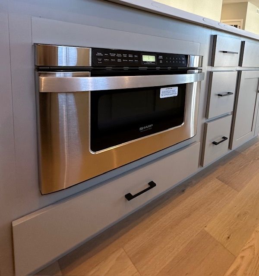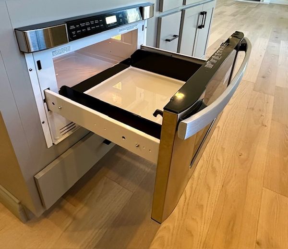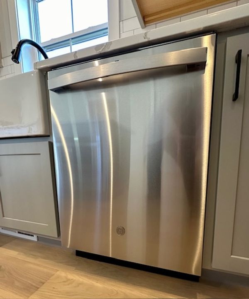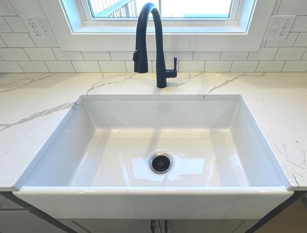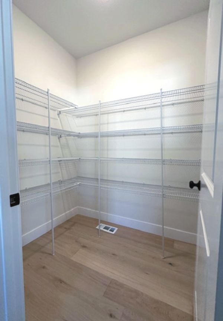707 Isabella Drive
Mahomet, IL
61853
About this home
Brand Spanking New...Quality built just for you! Exciting floor plan and great curb appeal with strong roof lines, a covered porch & stone accents on the front elevation. This next build will have a rich color color palate with Charcoal siding, white fascia/soffit/garage doors, Sterling board/batten & black roof shingles. (pics shown of recent build) Proven favorite floor plan, that always sells quickly...HURRY, there still time to "make it your own" and choosing all the colors flooring, fixtures & selections. Proven favorite floor plan has 2263 finished sqft on two levels, with 4 bedrooms 2.5 baths 3 bay garage & split staircase off to the side. Plus plenty of room for future expansion with the basement. (call for quote to finish) Acres of hardwood on the entire main level, carpeted bedrooms & ceramic tile in the wet zones. Popular layout with large eat-in-kitchen open to the family room. Kitchen features bright white, shaker style cabinetry and "Driftwood" color on the long center island w/room for 4 barstools. Gorgeous granite countertops, a walk-in-pantry & upscale stainless appliances, including the preferred gas range, separate vent hood & slide out microwave. BONUS: Flex room with French doors by the entry, perfect for home office or extra sitting room. Spacious master suite (15x15) w/lg.walk-in-closet, custom tiled shower & xlg double vanity. Bath vanities are lovely "Limestone" with the half/guest bath located away from the main living space. The second level full bath has a 2 sections, with a pocket door separating the vanity & the shower/tub/stool area. Convenient mudroom between the kitchen & garage, has a built in "drop zone" w/bench seating, cubbies & coat hooks. Full sod in the entire yard, plus front landscaping, edging, plantings, mulch & a tree planted in the front yard. Back yard will have poured patio with sliding door easy access. Need a fenced in back yard, but don't want to pay out of pocket? No worries, just select what you want & roll that into the price of the home. Right on schedule to be completed and move in ready by mid September... Giving you plenty of time to get settled in before the holidays! VERY EXPERIENCED BUILDER, with outstanding reputation builds top quality homes... Always backed with the builder's solid a full one year warranty, on top of all manufacture's warranties. Located in Sangamon Fields, Mahomet's fastest growing and highly sought after Subdivision, offering a quiet, country feel. Located close to the bike trails, canoe launch & River Bend Forest. Quick access to I-72, I-74 & Hwy 150 for easy commutes. Join the wonderful community of Mahomet with the beautiful Lake of the Woods Park, Legendary Schools & Strong Property Values & Consistent Property Demand!
