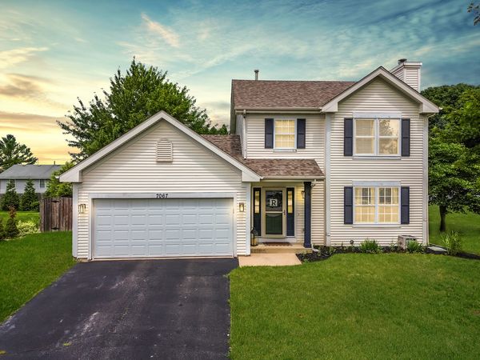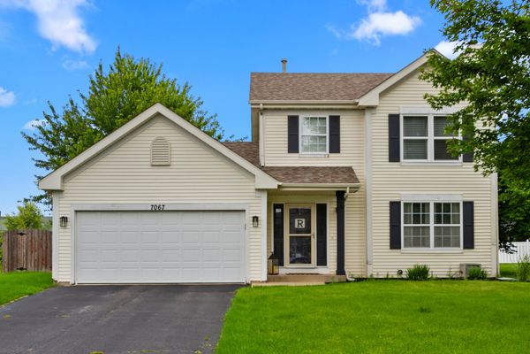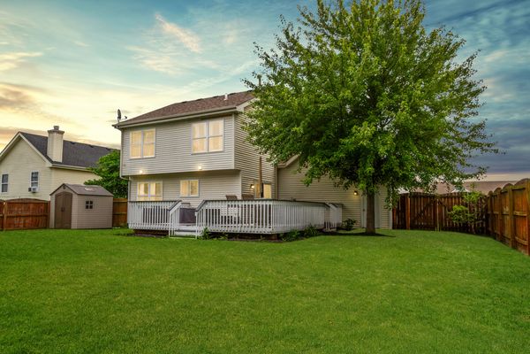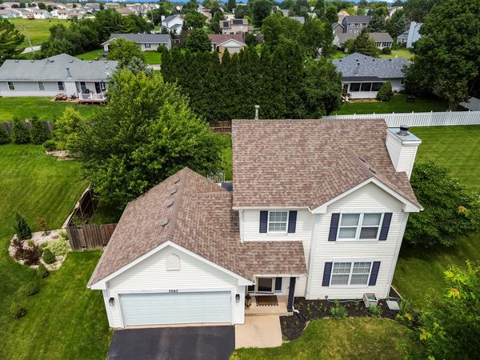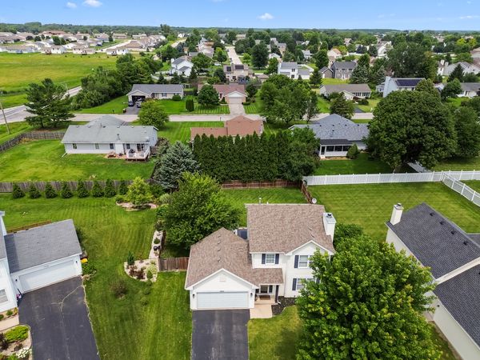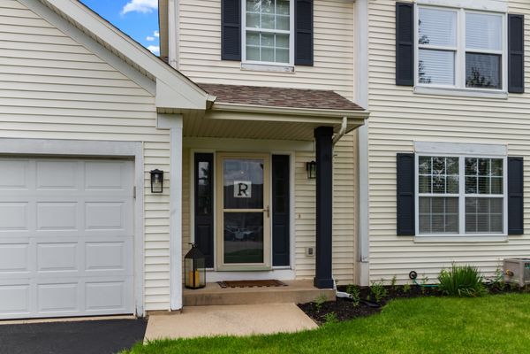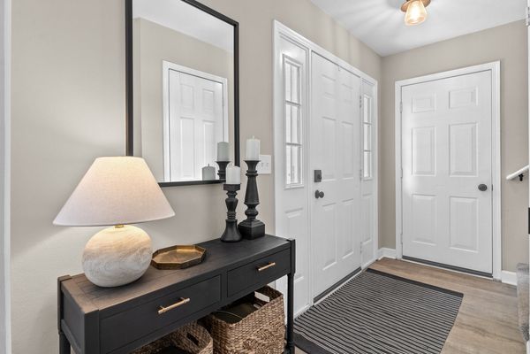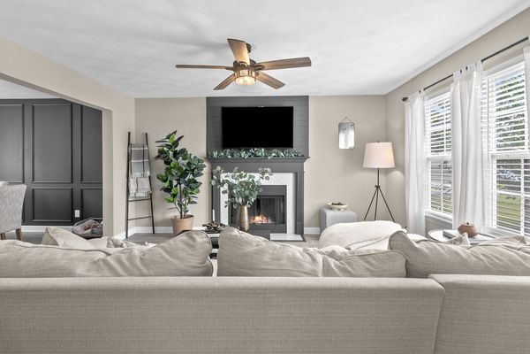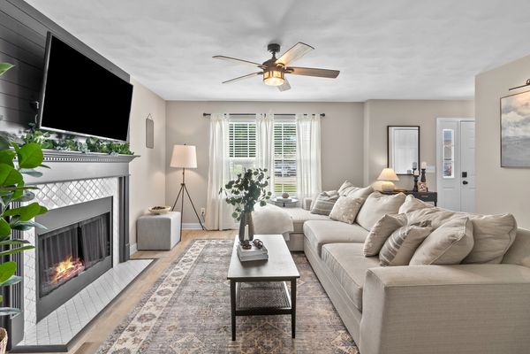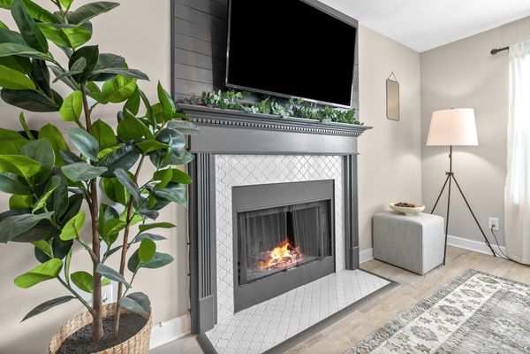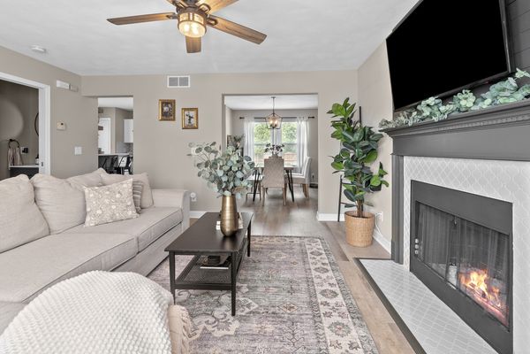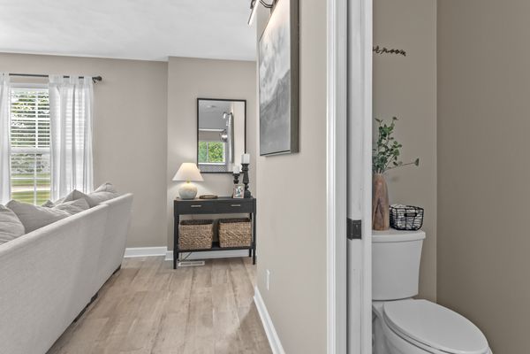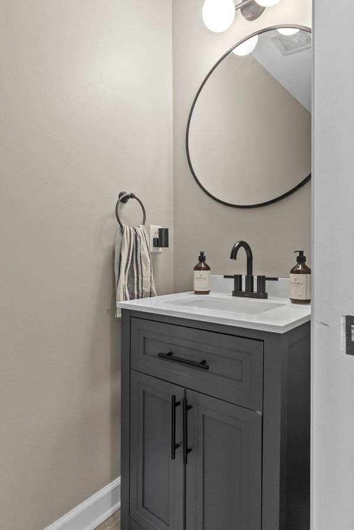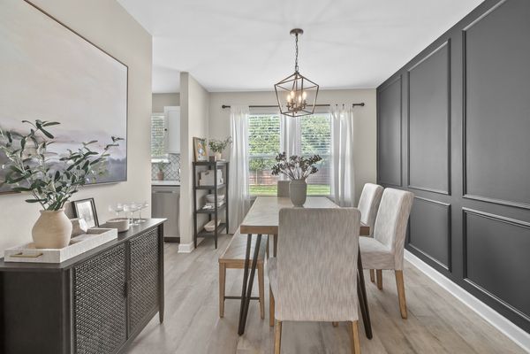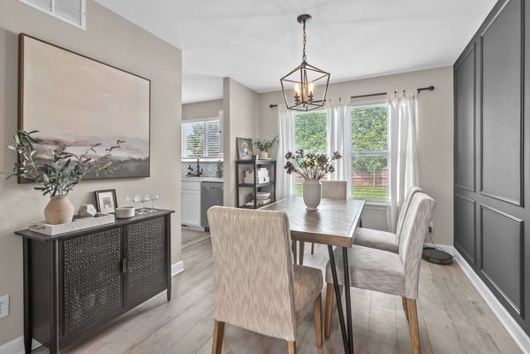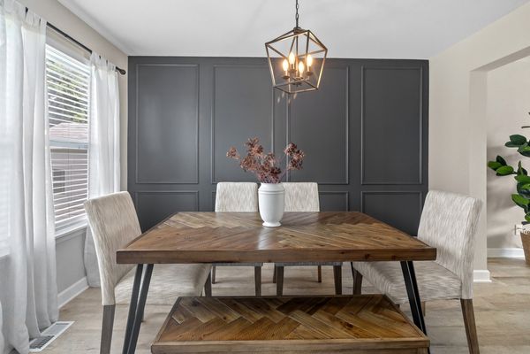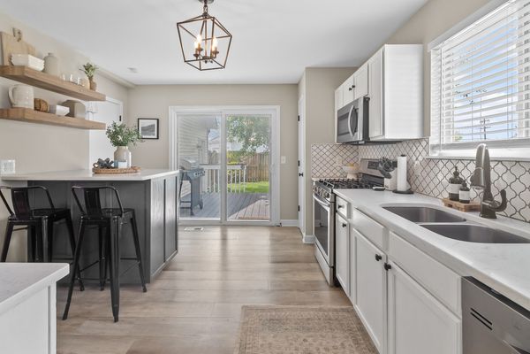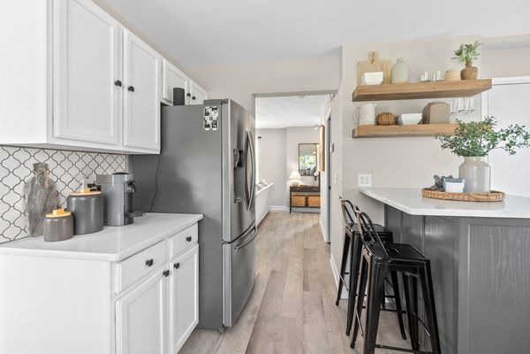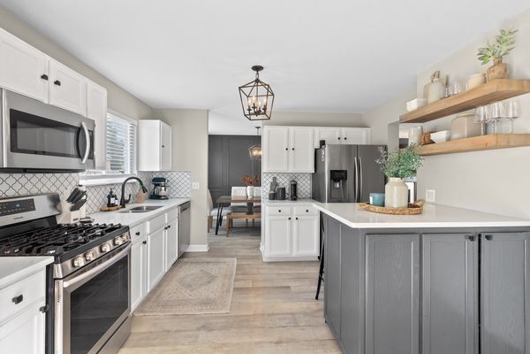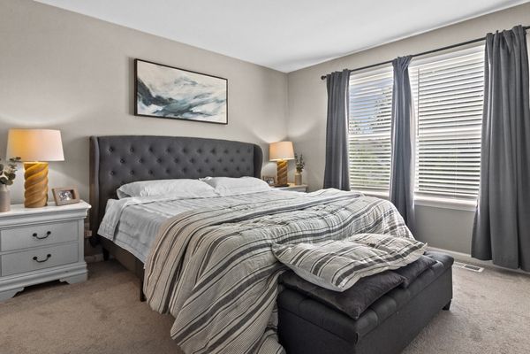7067 Sue Court
Loves Park, IL
61111
About this home
Spotlessly Clean & Absolutely HGTV Beautiful! Nothing has been left undone. Situated on a cul-de-sac with no thru traffic, this location is exceptionally convenient to the Perryville Corridor for Shopping, Dining & Fitness as well as the endlessly connecting Recreational Walking & Bike Path. Luxury Vinyl Plank Flooring extends from the very first step inside to the Patio Door introducing the anomalous outdoor living space. A warm & toasty wood burning fireplace envelops the coziest of atmospheres with EZ conversion to gas. This Chef's Dream Kitchen offers eye-popping Crisp White Cabinets with Floating Shelving, Seated Island, Granite Counters, Honeycomb TileBacksplash, Stainless Steel Appliance Package and a separate Dining Room enhanced by a dramatic raised panel accent wall & space for every event. Upstairs, the Bedrooms arecomplete with the whisper soft step of New Carpet & the delectation of a well planned 2nd Floor Laundry, keeping the laundry where it belongs. The finished lower levelexpands your ability to claim more relaxation and even occasional tomfoolery in this Family Room with consistent plank flooring. Your are sure to appreciate the WhiteWoodwork & 6 panel Doors, Ultra Wide Staircase, Suspended Storage in the Heated Garage, Privacy Fenced, Lush & Plush Yard, Garden Shed, Cracklin' Fire Pit & a Heroic Deck with Supersized Capacity for FUN!
