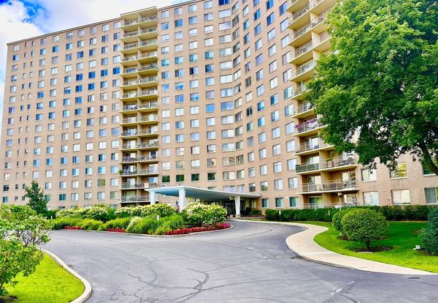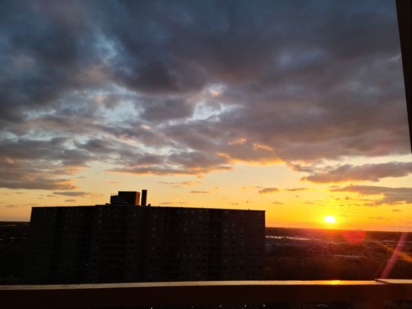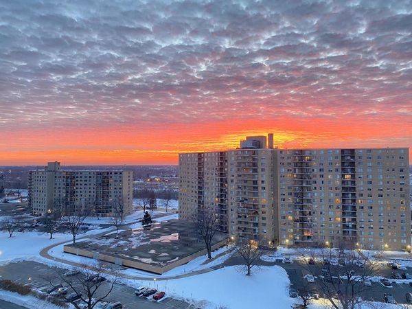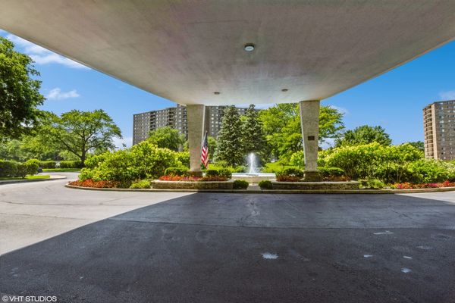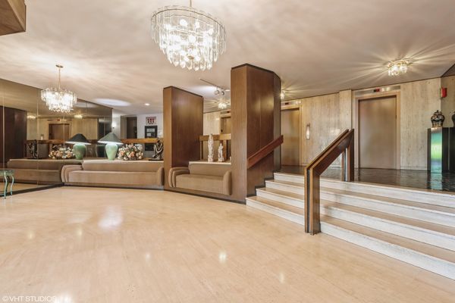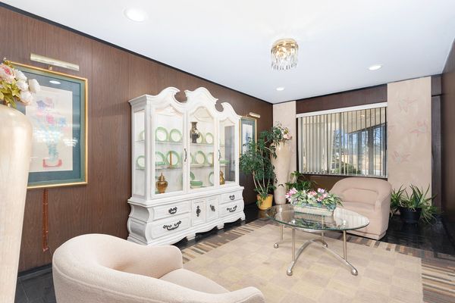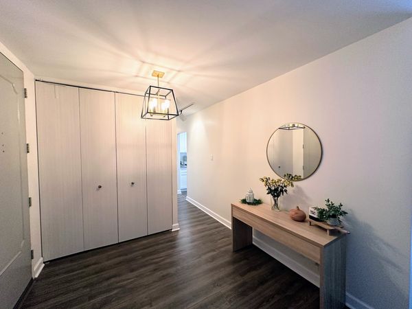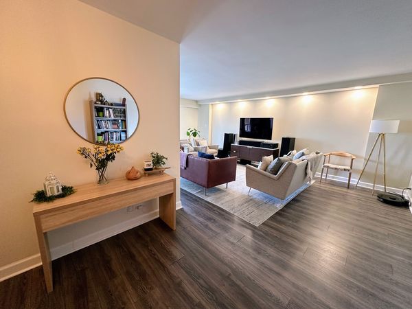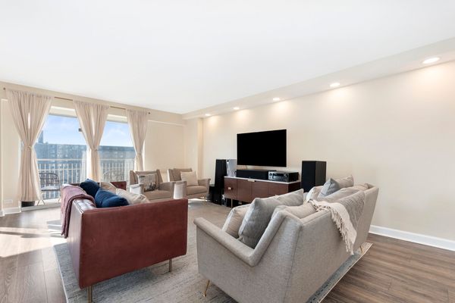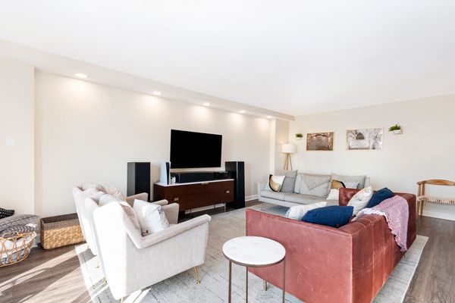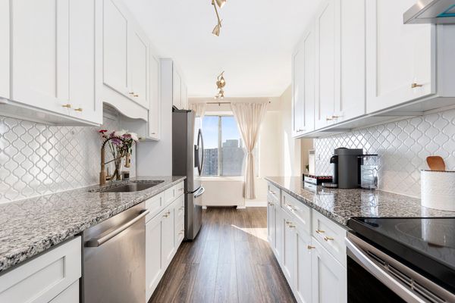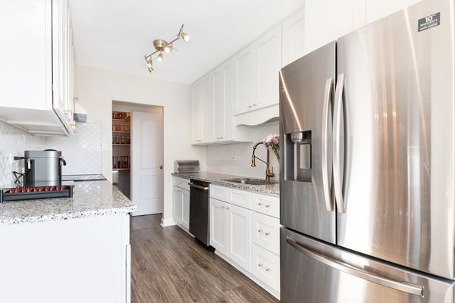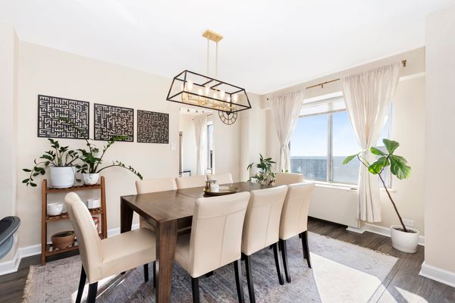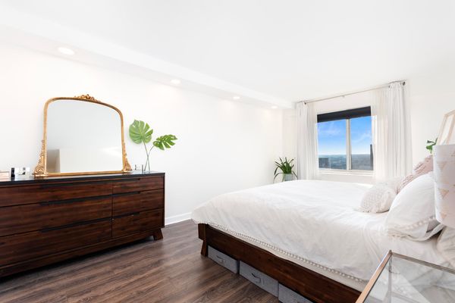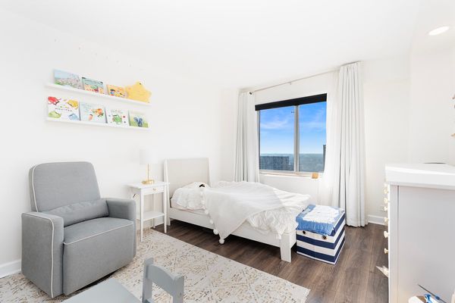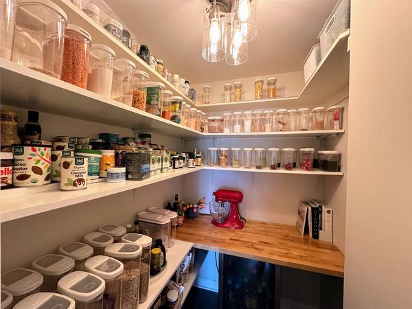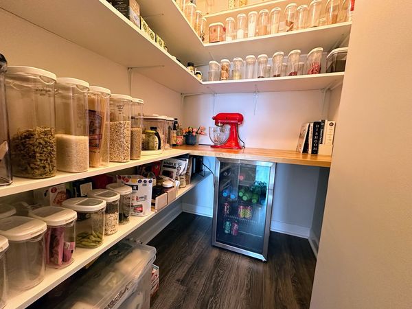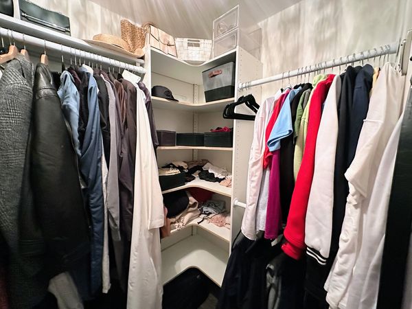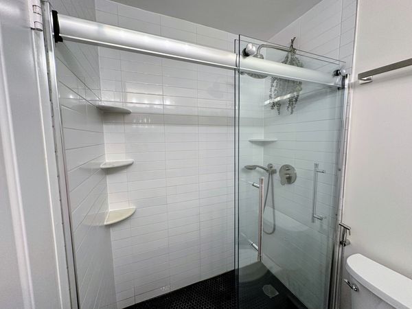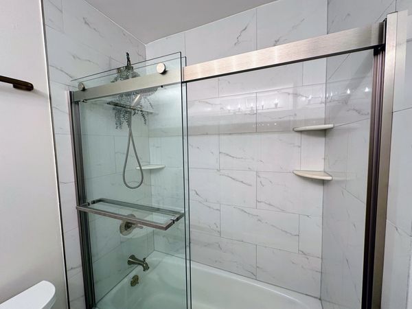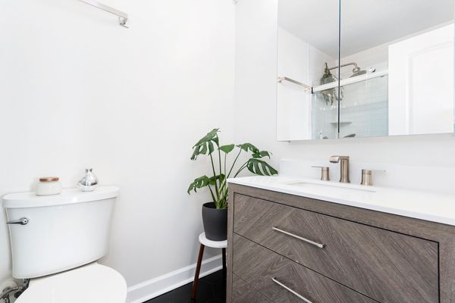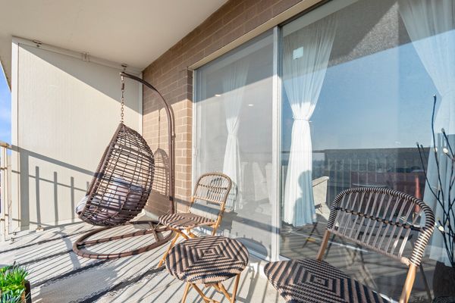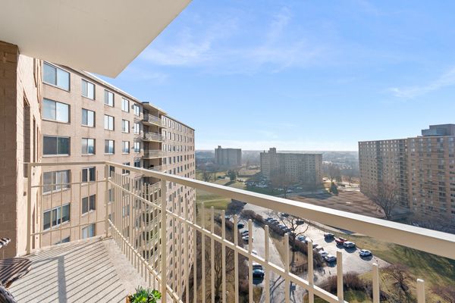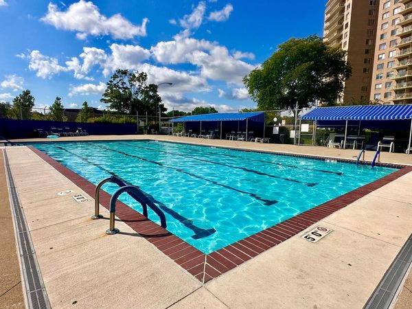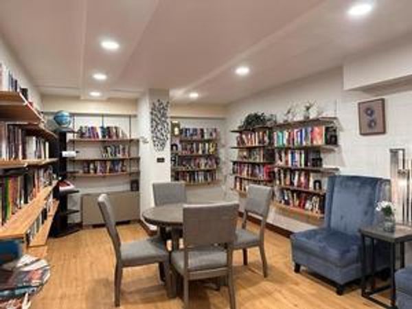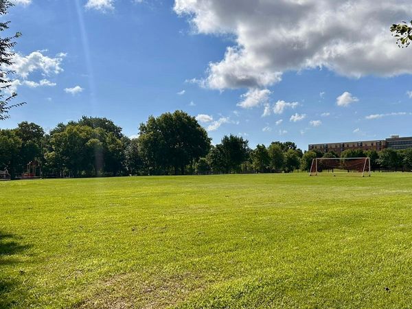7061 N Kedzie Avenue Unit 1511
Chicago, IL
60645
About this home
Introducing a recently remodeled 2-bedroom, 2-bathroom condo in Winston Tower III. With 1500 square feet of space, this unit offers modern amenities and a sleek aesthetic. Step inside the spacious entryway to discover laminate flooring throughout. An open concept between the living and dining areas enhances the sense of space, while a dining room nook offers versatility for a display cabinet or a small office setup. The living room opens to a private balcony facing west, offering beautiful sunset views. Recessed lighting in the living room and modern chandeliers in the dining area add contemporary flair. The kitchen features granite countertops, stainless steel appliances from Abt, and abundant lighting options including track lighting and over-the-sink illumination. Wooden cabinets provide ample storage space. The master suite boasts a spacious layout with a walk-in closet featuring built-in shelves and rods, ideal for organization. The attached master bathroom offers a granite countertop, modern fixtures, and a relaxing tub. The hallway bathroom features a convenient walk-in shower. There's a full pantry storage with a butcher block countertop. Even more, there are two large closets in the entryway, and a convenient linen closet in the hallway. The second bedroom includes a large built-in closet as well. Both bedrooms are well lit by dimmable recessed lighting, an uncommon feature in a condo like this. Winston Tower III offers an array of amenities including an outdoor swimming pool, exercise room, recreation room, library, package receiving room, laundry facilities on every floor, bike room, guest parking, storage lockers, and fitness room. Garage parking is available for $35, with outside parking at $15. The assessment covers heat, AC, water, building insurance, TV/cable, reduced internet pricing, pool maintenance, exterior upkeep, lawn care, and snow removal. Conveniently located near public transit, grocery stores, gyms, malls, schools, and parks, this condo offers both modern comfort and urban convenience. Schedule your showing today to experience this exceptional property firsthand. People say that the pictures don't do this condo justice!
