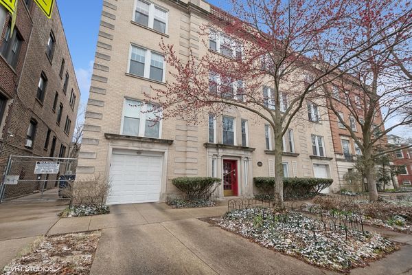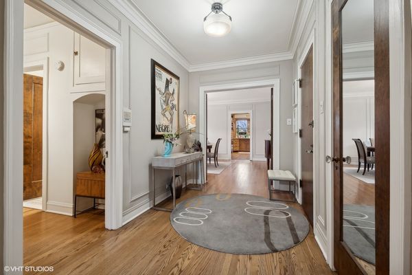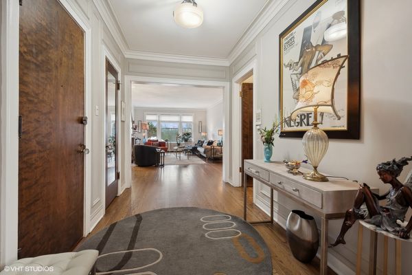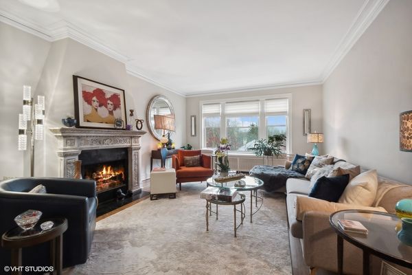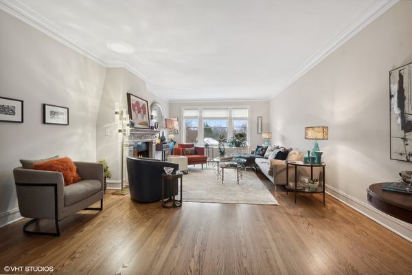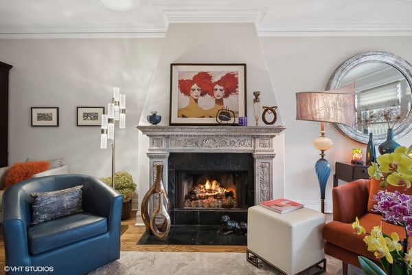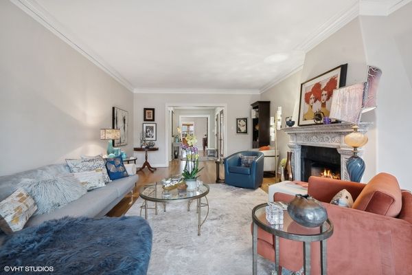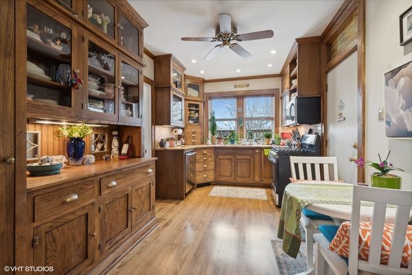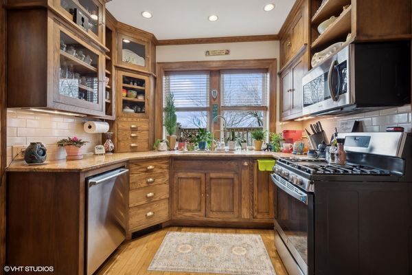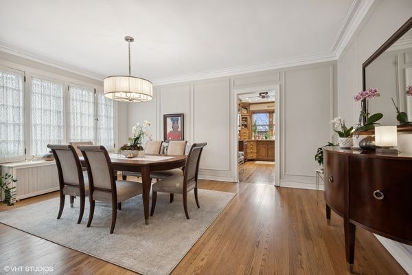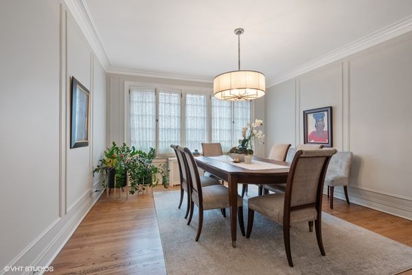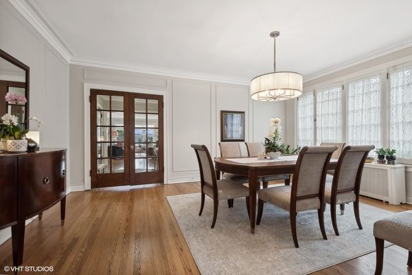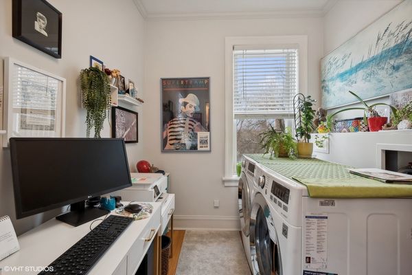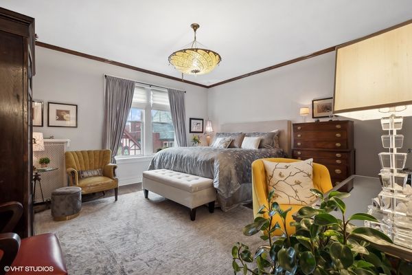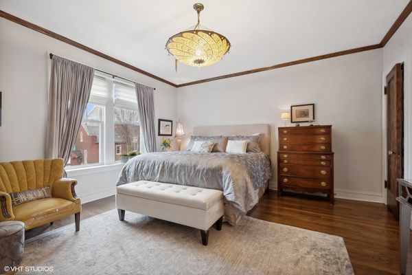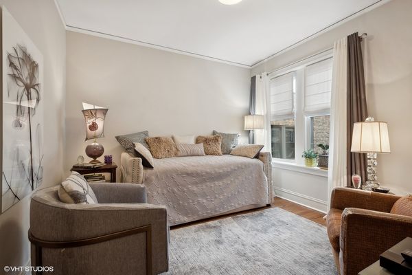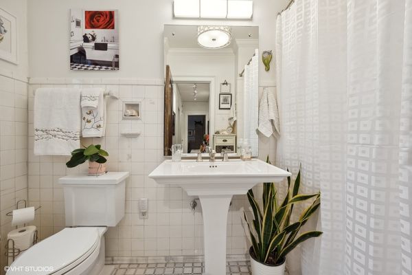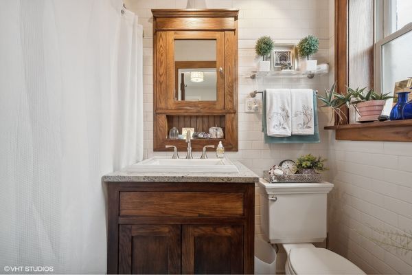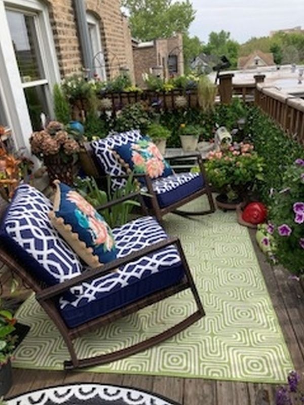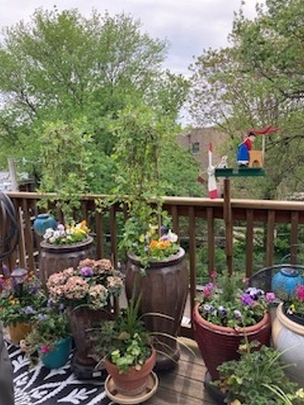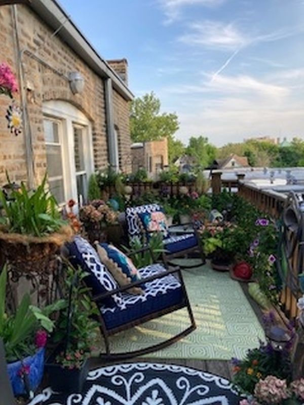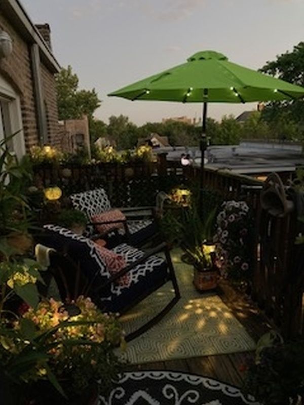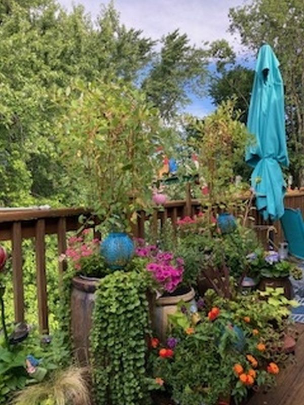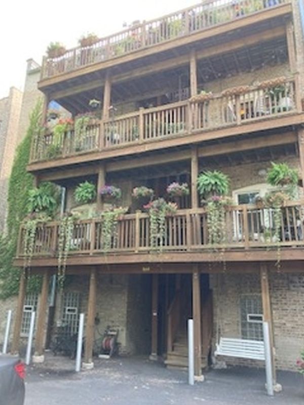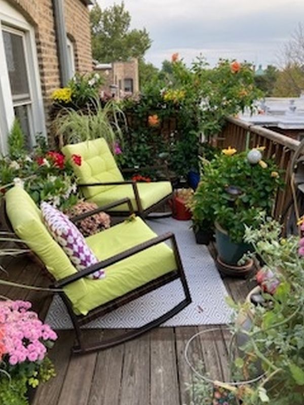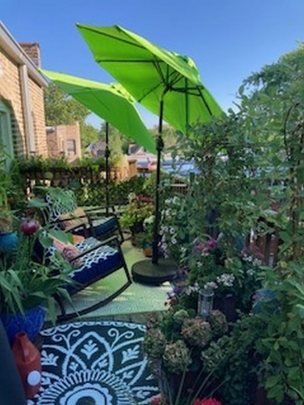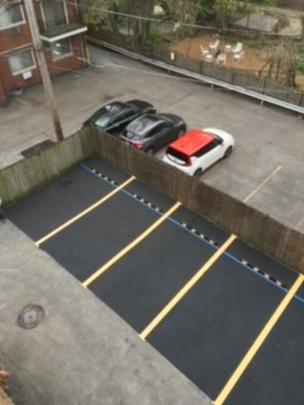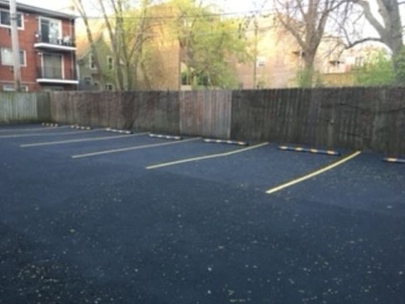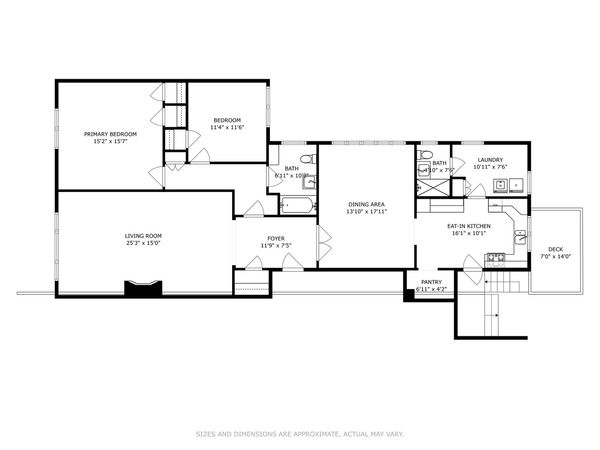7060 N Greenview Avenue Unit 3S
Chicago, IL
60626
About this home
Luxurious Top Floor Home with East, South and West views for amazing light all year round. This home has been lovingly updated by long term owner with many timeless improvements. The Living spaces flow between the entry foyer, not a "cable car" layout as the building sits on an extra-wide landlocked lot. The living room has ample space for conversation areas and a wood burning fireplace. The dining room faces south and graced with restored French windows. The Kitchen is a built out with custom oak cabinetry by Wood Techs. All the Cabinetry is solid wood and made to duplicate the original hutch. The kitchen features granite counters and undermount sink, supplementary baseboard heating, lots of storage in the pantry. The larger bedrooms are off the living space connected by a private hallway and bathroom. The third bedroom is currently and office and laundry space with attached bathroom. This space could be made back into a bedroom. Relaxing deck faces west with Summer views of trees. In Winter of 2021, many restorations include painting, plaster work, refinished floors in main areas and hallway and kitchen. The building infrastructure has been continuously maintained over the years. See Additional information for the History since 1998.
