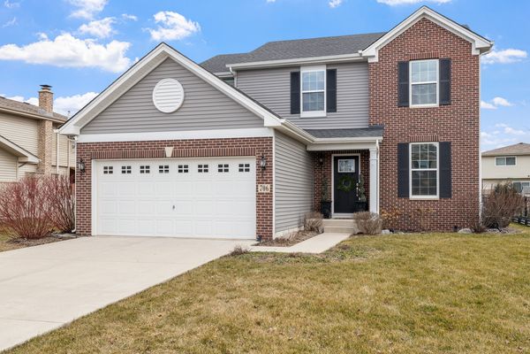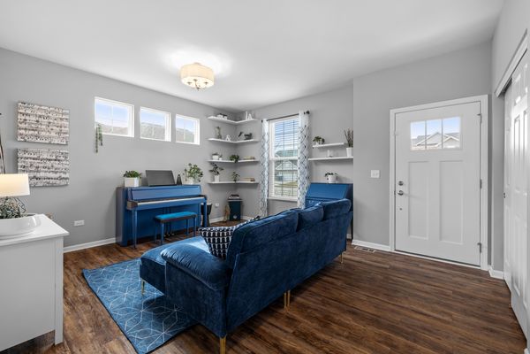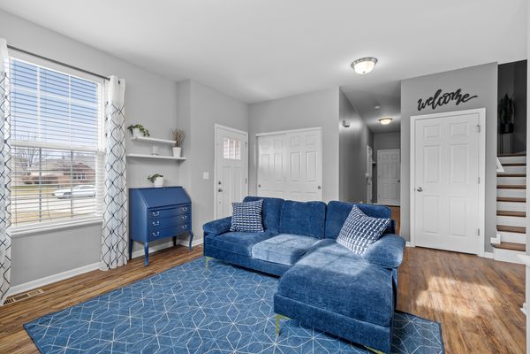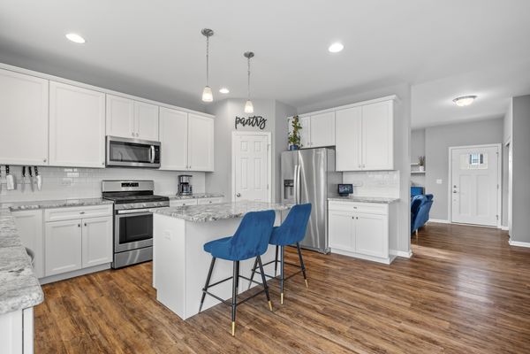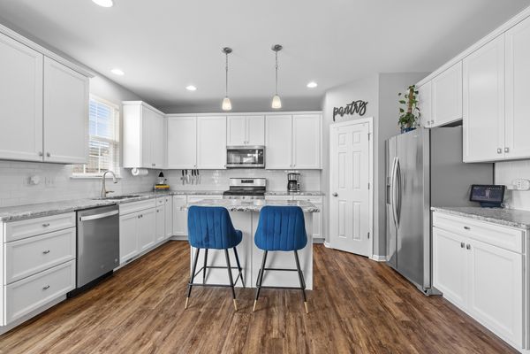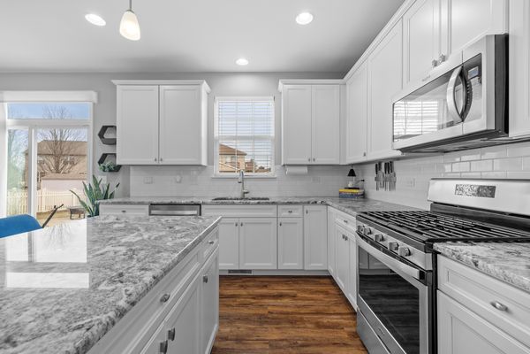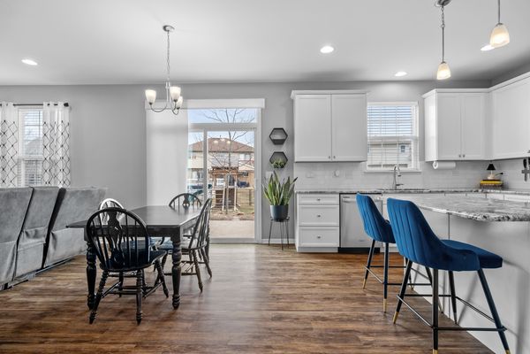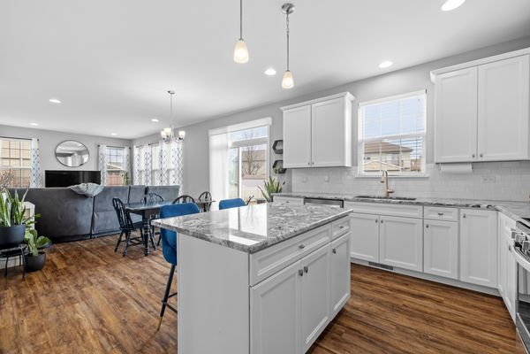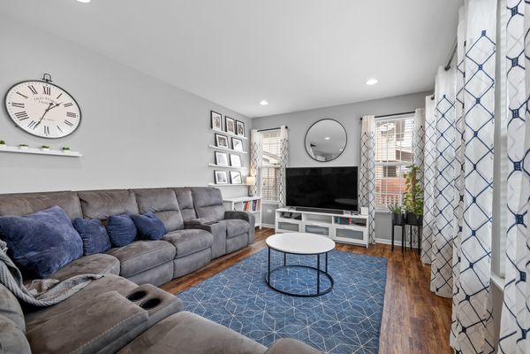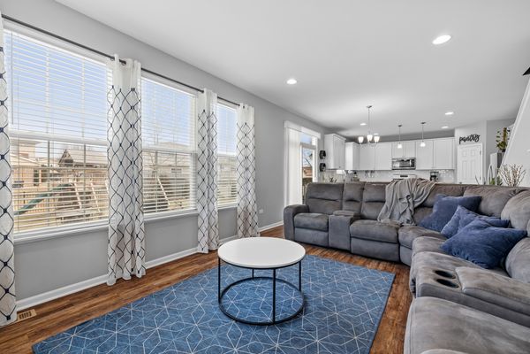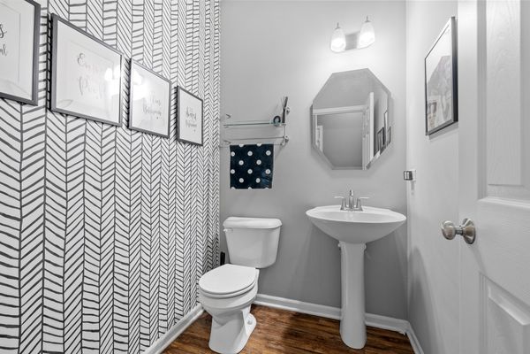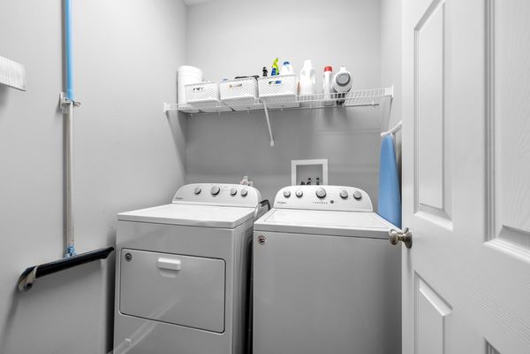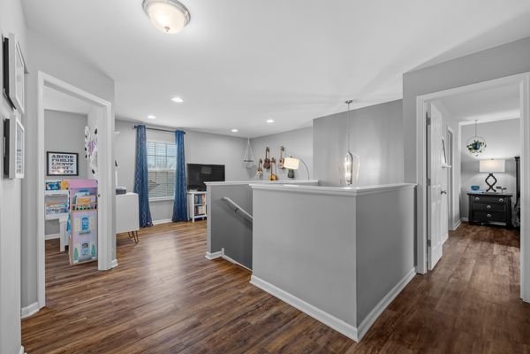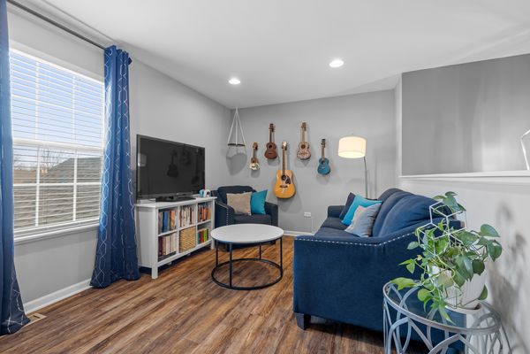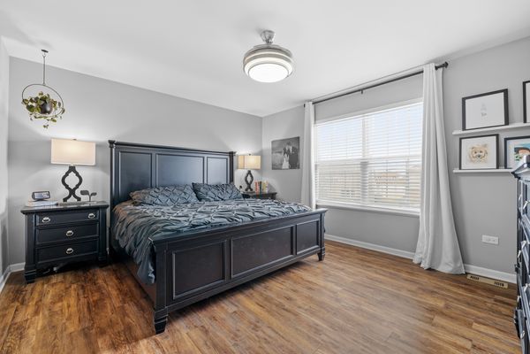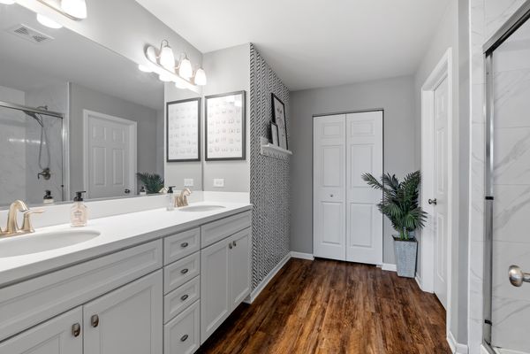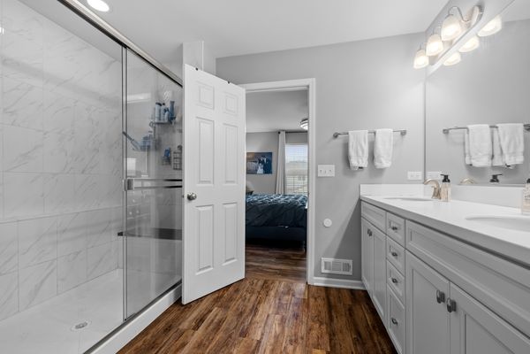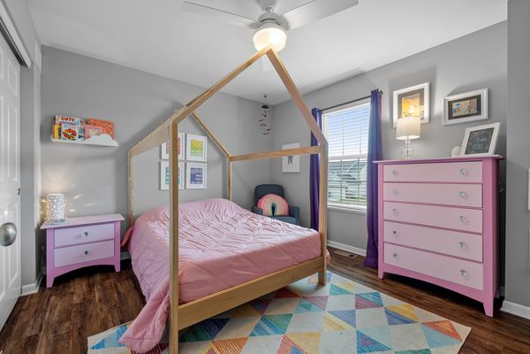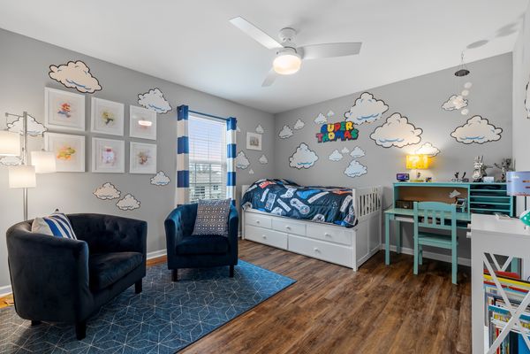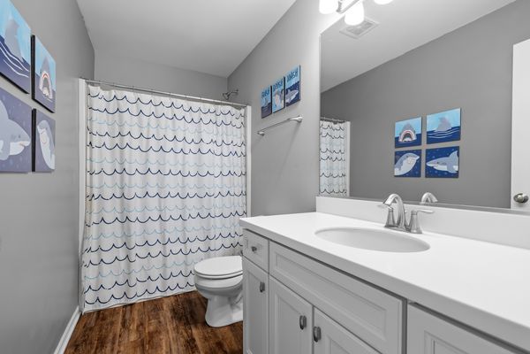706 Wildwood Drive
Minooka, IL
60447
About this home
Welcome to your beautiful, sun-filled, three-bedroom, two-and-a-half-bathroom home in the highly sought-after Indian Ridge subdivision. This wonderful home was built in 2018 and has fantastic features such as professional landscaping and a fully fenced backyard. The owners have taken great care in maintaining the property, and it shows. Upon entering the home, you'll notice the lovely neutral paint colors, white trim, and LVP flooring throughout. The stunning kitchen boasts luxurious granite countertops, 42" white cabinets with crown molding, a convenient island, a walk-in pantry, and a combined eating area that flows seamlessly into the family room, making it perfect for entertaining. On the first floor, you'll also find a half-bathroom, a laundry room, garage access, and a living room. Moving upstairs to the second level, you'll discover a cozy loft area, an oversized master bedroom with a walk-in closet, a main bathroom, and two additional large bedrooms. The master bathroom is simply breathtaking, complete with dual vanity sinks, an elegantly tiled shower, a linen closet, and a separate water closet. Moving down to the basement, you'll find plenty of space for your finishing touches, rough-in plumbing for an additional bathroom, and ample storage space. Outside, you'll see a large concrete patio perfect for relaxing while your children enjoy the included playset. If you're a gardening enthusiast, you'll appreciate the raised garden beds located on the side of your new home. Don't hesitate to schedule your appointment today!
