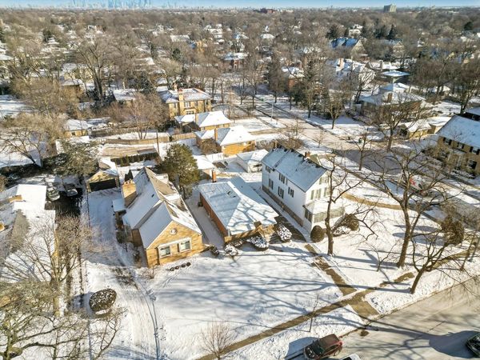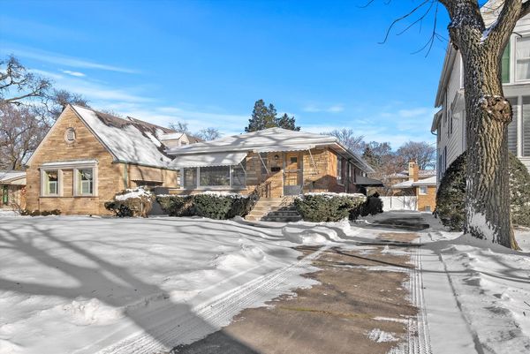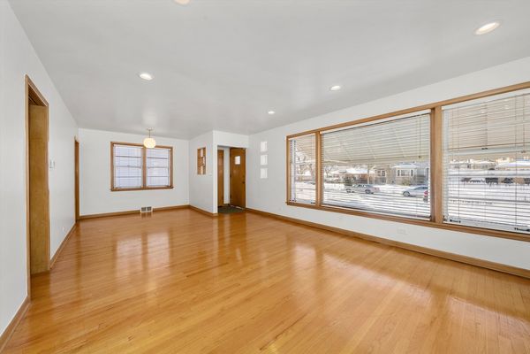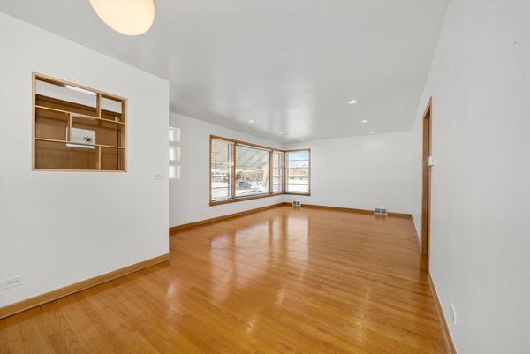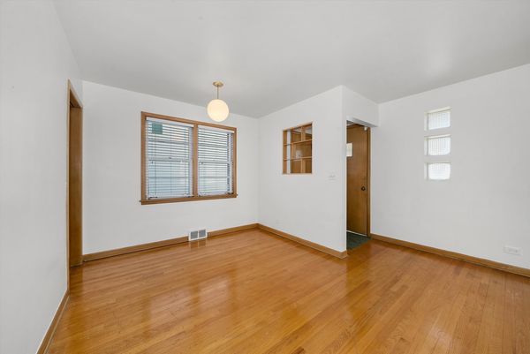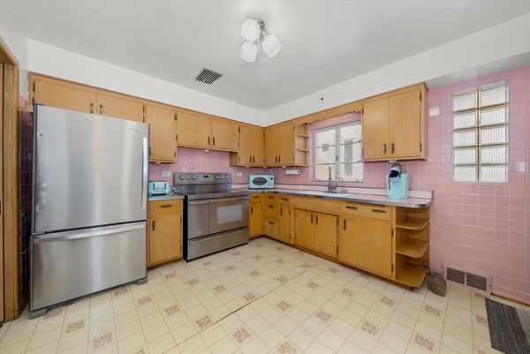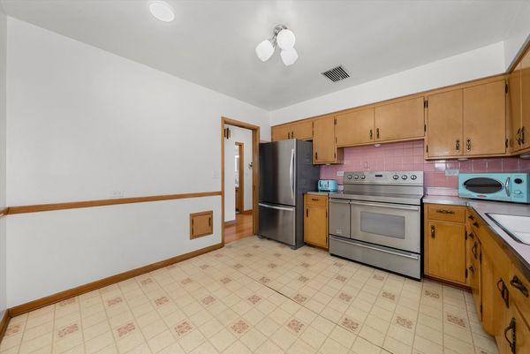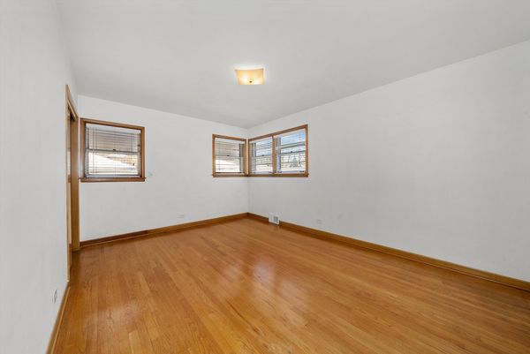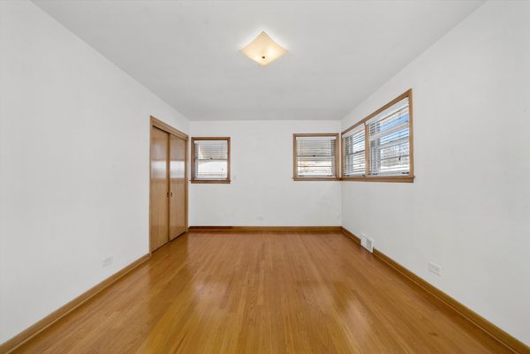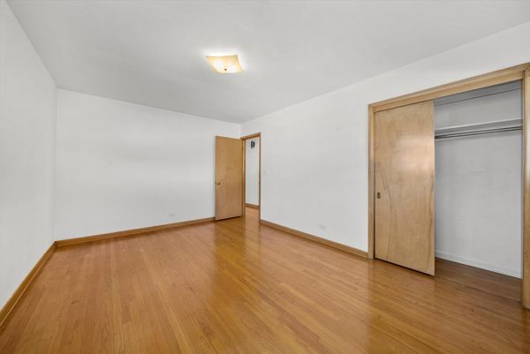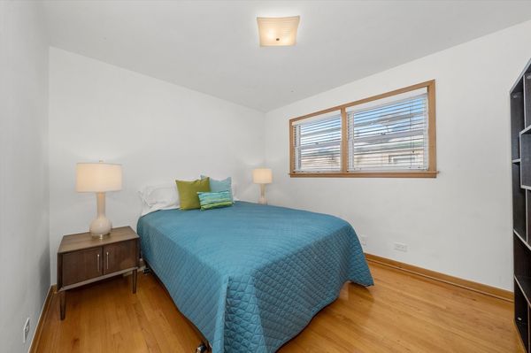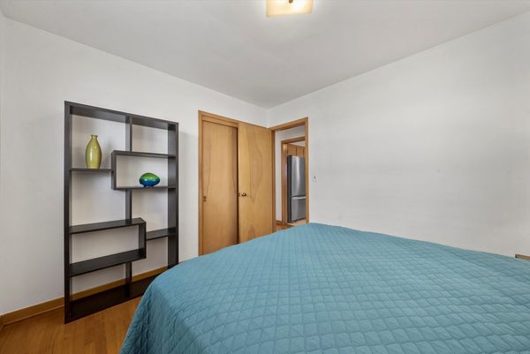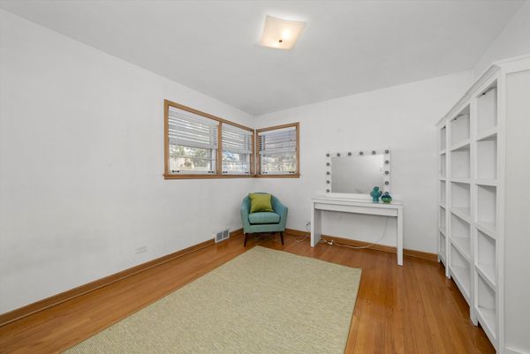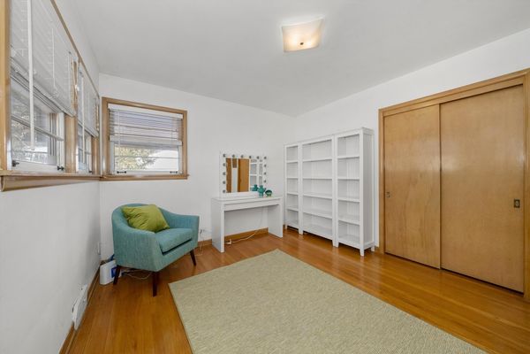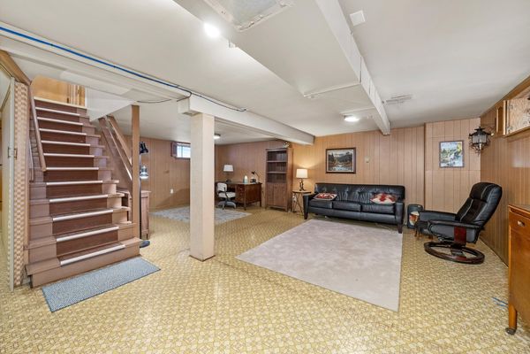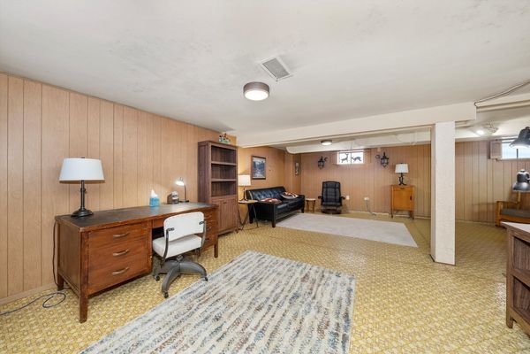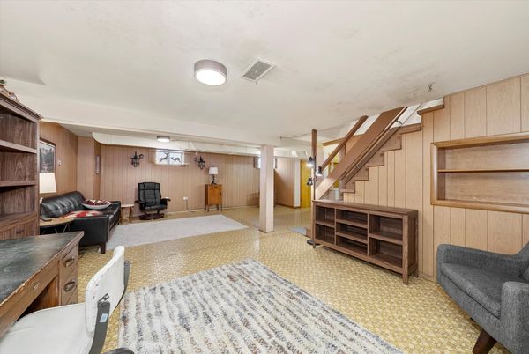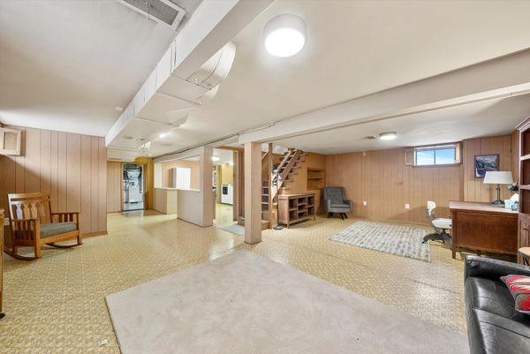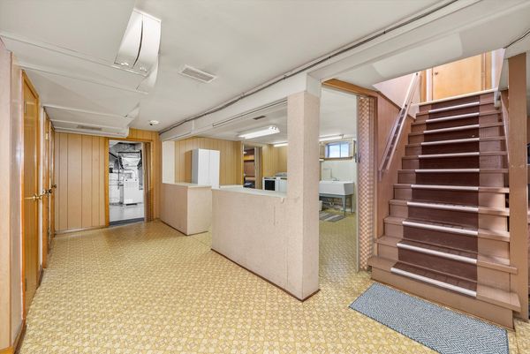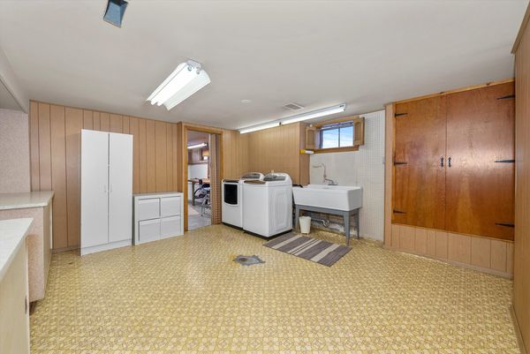706 N Oak Park Avenue
Oak Park, IL
60302
About this home
Just west of Chicago in the heart of Oak Park, IL, the mid-century modern ranch at 706 N Oak Park Avenue offers a unique blend of historical charm and modern amenities. This three bedroom, two bath single-story home, built in the 1950s, retains its original character while boasting recent updates in plumbing, electrical systems, roof, and mechanicals including HVAC, ensuring a blend of retro style and contemporary comfort. For MCM purists, it's a treasure trove of original features! The home proudly showcases its history with its iconic hardwood floors, trim, and charming pocket doors. The eat-in kitchen is a retro delight, complete with original cabinets, metal-framed countertops, and a distinctive pink backsplash tile - but you can cook for a crowd with your upscale commercial-sized stainless gas range! The main floor bath maintains an original mostly-grey motif, featuring a pink tub & sink to tie in nicely with the kitchen vibe. The retro paneled basement includes a second bathroom, crowned with a colorful mosaic tile floor in the shower. Adding to the home's authentic charm, most of the light fixtures throughout the property are original, preserving the true spirit of its mid-century roots. The exterior, characterized by classic MCM brickwork, complements the property's interior charm. A generously sized lot (50 x 155 ft) provides ample outdoor space for gardening, relaxation and entertainment. The home's location in Oak Park's Frank Lloyd Wright Historic District not only places it within a historically significant area but also offers easy access to local amenities, including schools, parks, and public transportation. The property's proximity to Chicago makes it an ideal choice for those seeking a suburban lifestyle with convenient city access. This mid-century modern ranch is a perfect mix of past and present, offering a unique living experience in the near west Chicago suburbs. Seize the opportunity to own a slice of history with modern flair!
