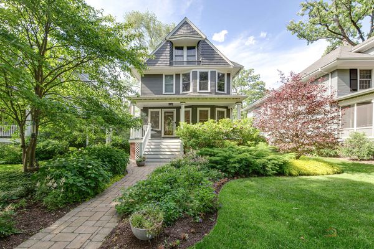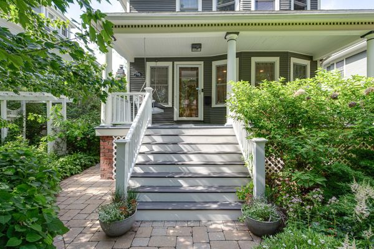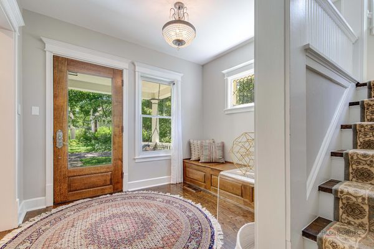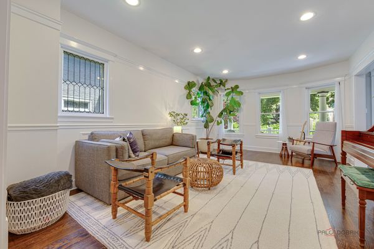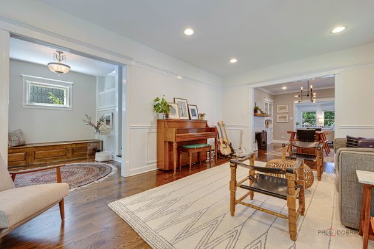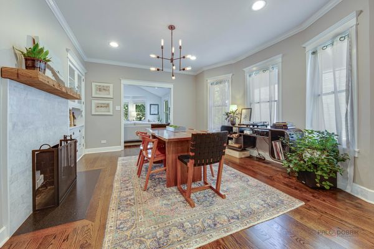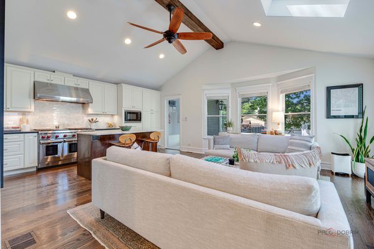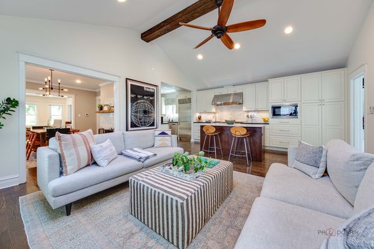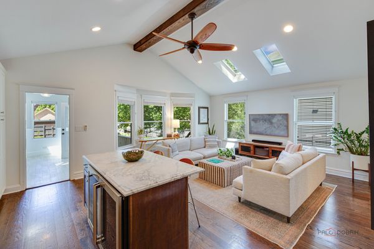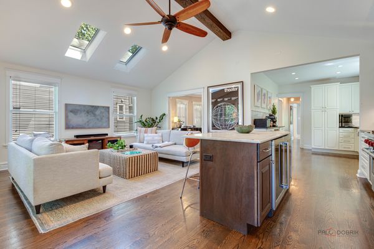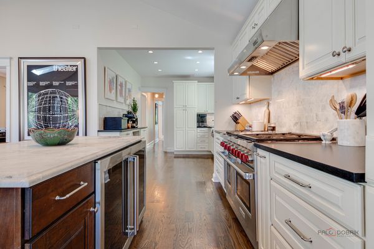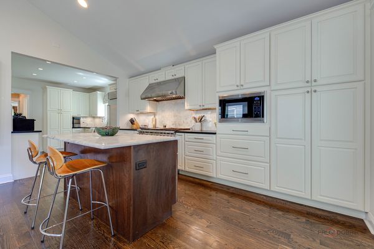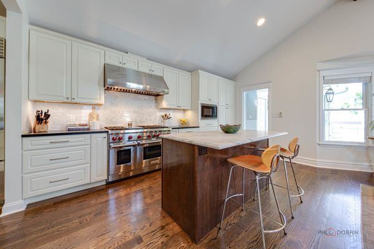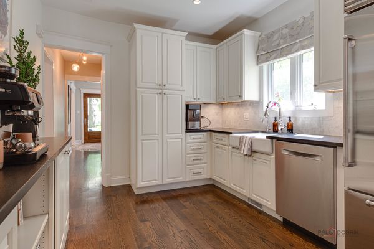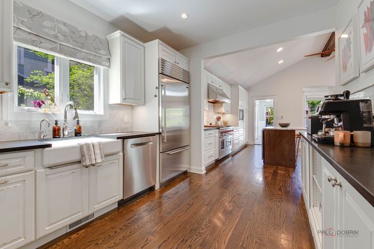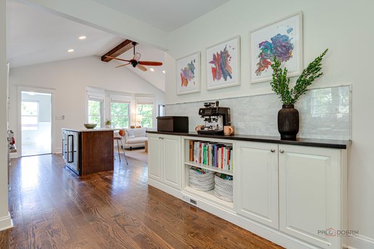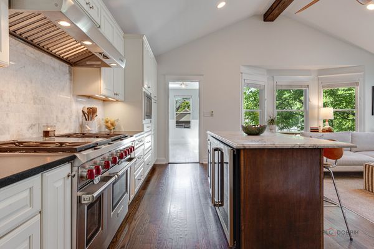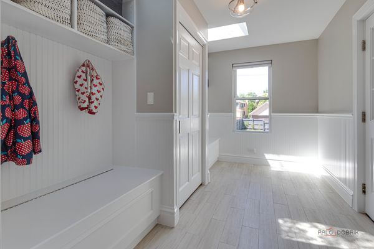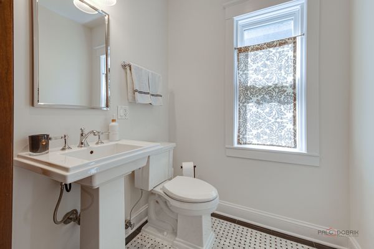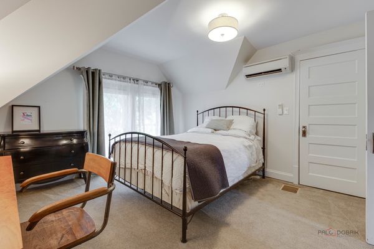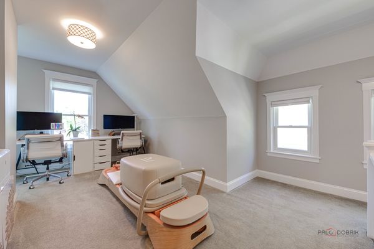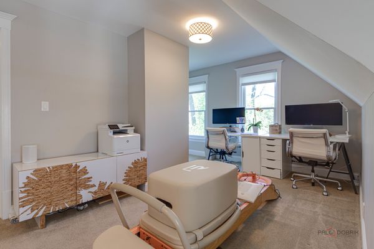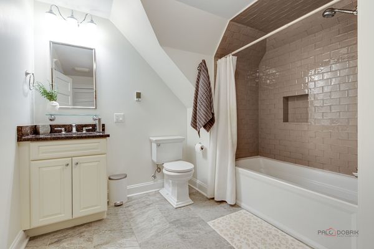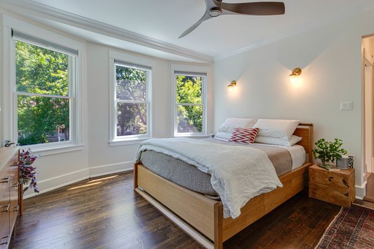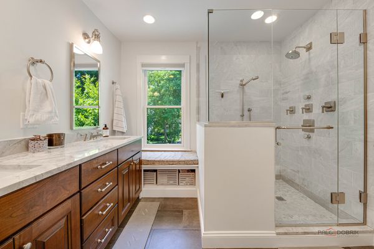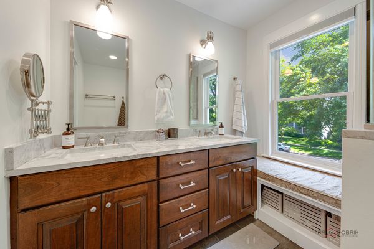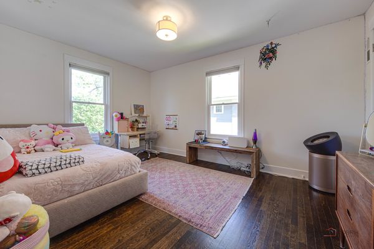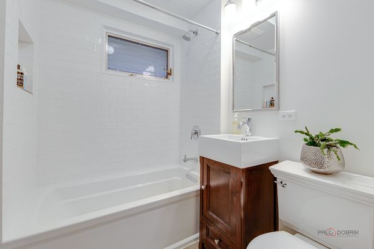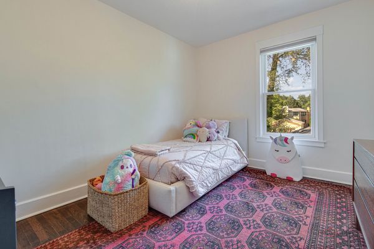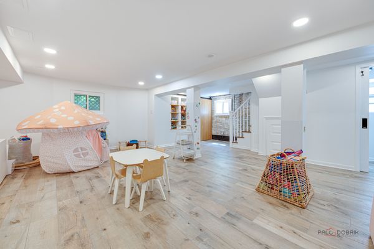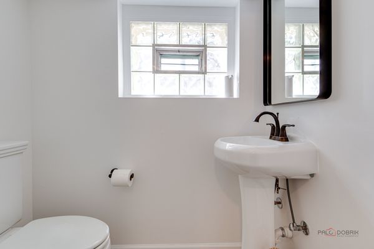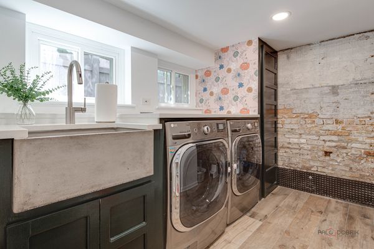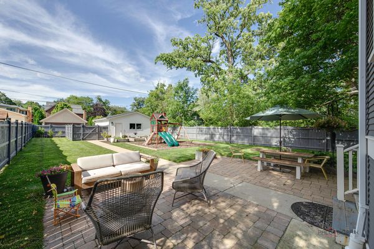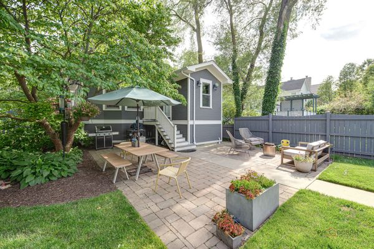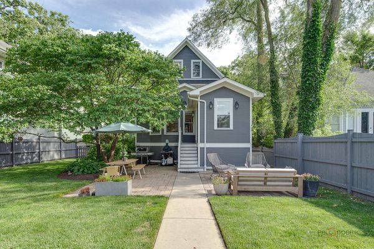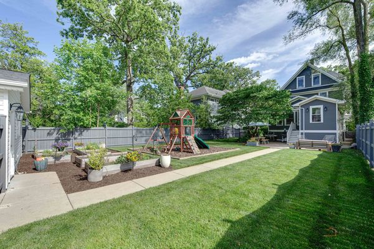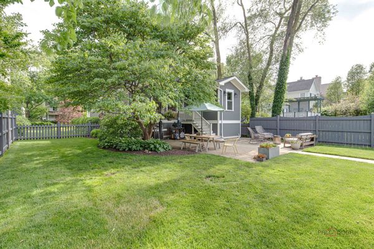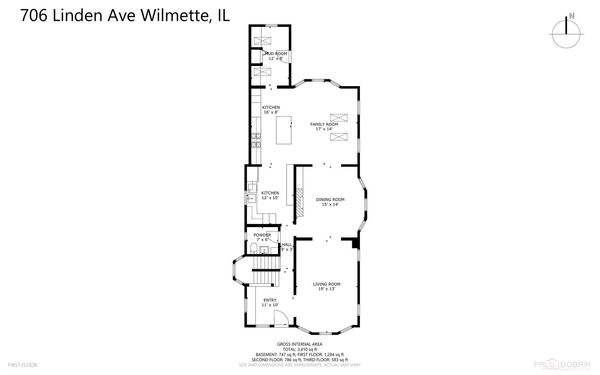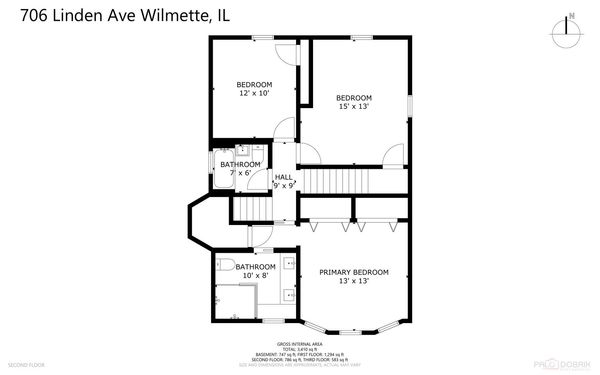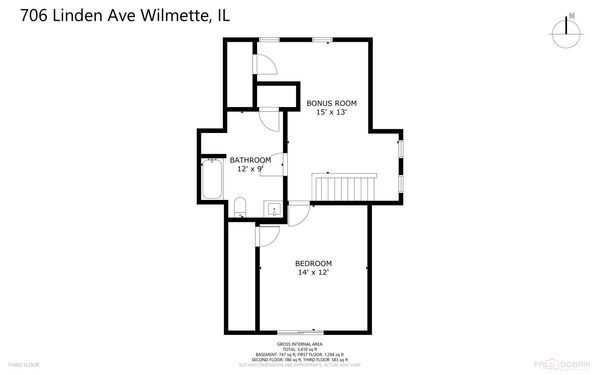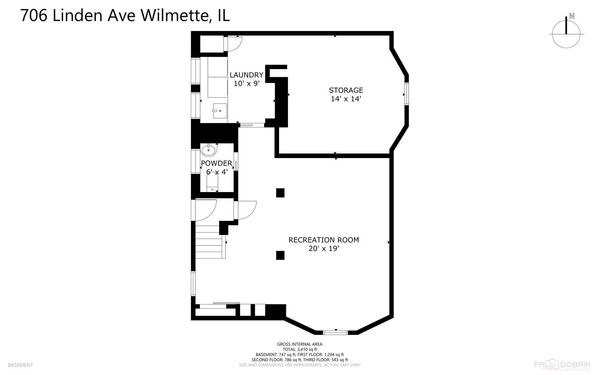706 Linden Avenue
Wilmette, IL
60091
About this home
Located in coveted East Wilmette neighborhood. The curb appeal alone makes this a must see home. Come and explore all the upscale features of this quintessential 3 story Wilmette home including designer choices that have universal appeal, a family friendly floor plan and finished basement with heated floor. 4 beds, 3.2 baths, 196' deep fenced lot, 2+ car garage, paver patio, new roof in 2016 and lush landscaping. From top to bottom this home doesn't disappoint. Leaded glass windows with beautiful classic casings. Tons of wood trim, picture frame moldings and crown add distinction. Windows galore keep this sunny south exposure light and bright. Traditional hardwood floors lend warmth throughout the 1st floor. Skylights, recessed lighting and a vaulted ceiling punctuate the open and airy family room. The home flows seamlessly from living room to dining room and family room. Designer kitchen opens to family room with top of the line stainless appliances, granite countertops, eat at island with wine fridge and beverage center. Three bedrooms on second floor all with Hardwood Floors. Primary bedroom with large custom closet and bath with a double vanity, and oversized shower with multiple sprays. The third floor is like a private suite complete with bedroom, office and full bathroom. Mud room off of kitchen has benches, cubbies and lots of storage. Fenced backyard with 2 paver patios, swing set and raised beds for vegetables and flowers. Long list of home improvements in additional information.
