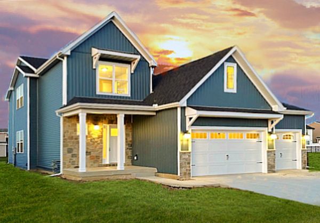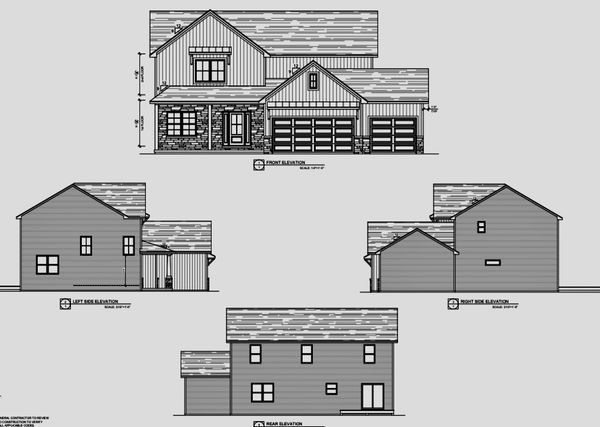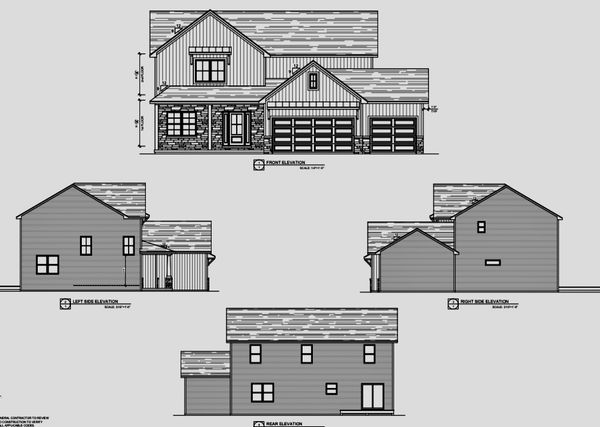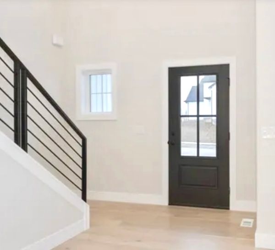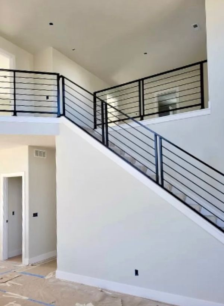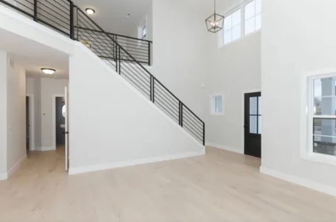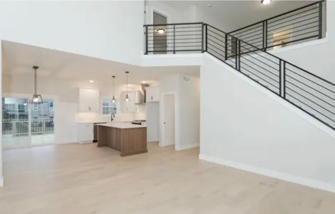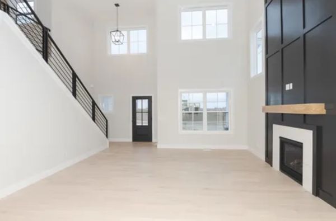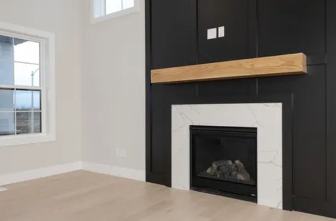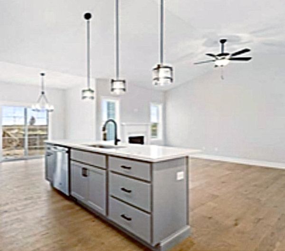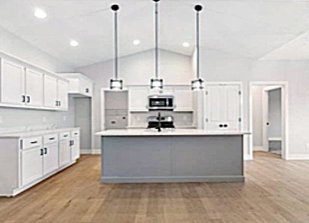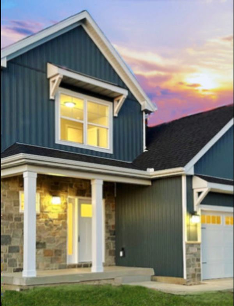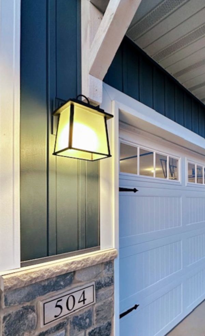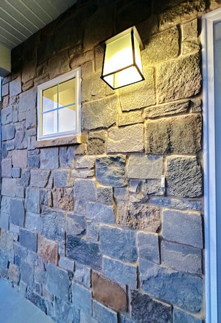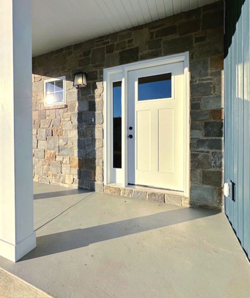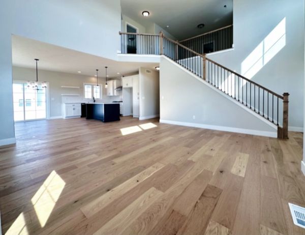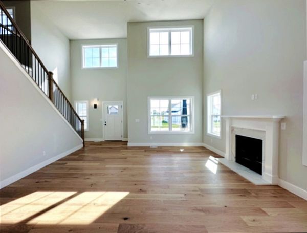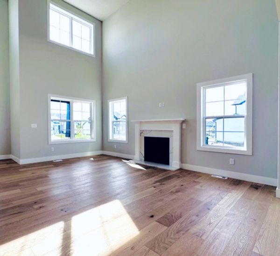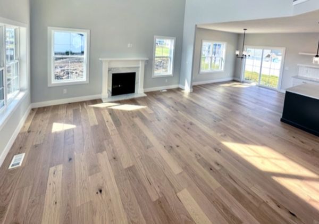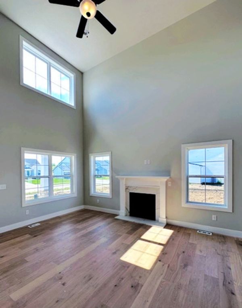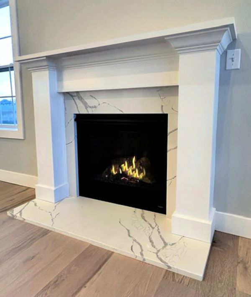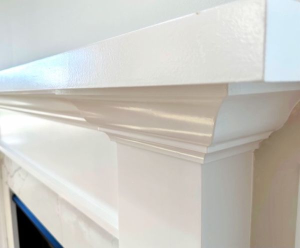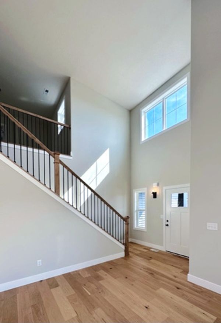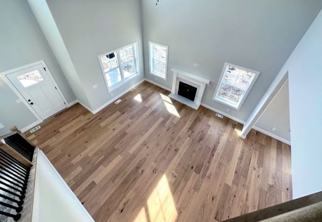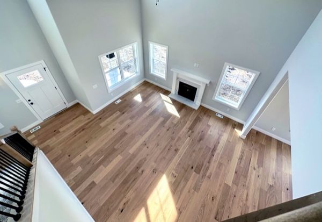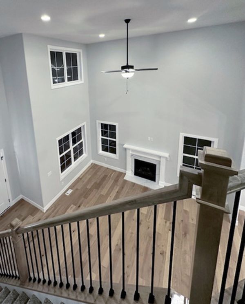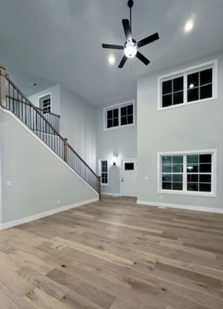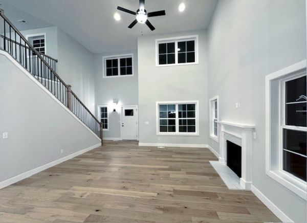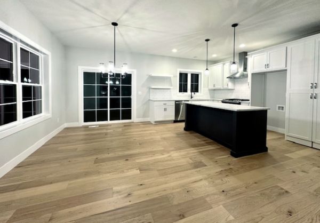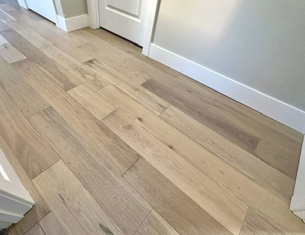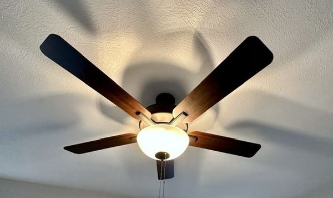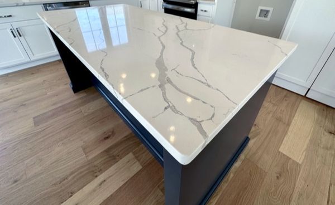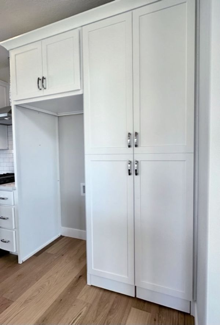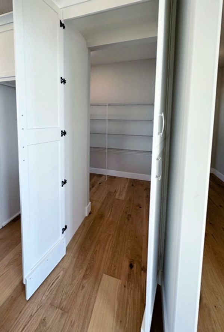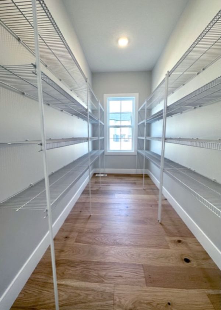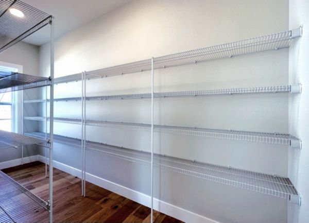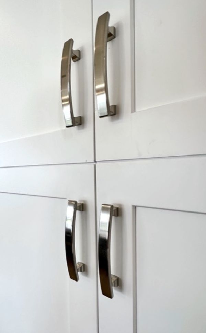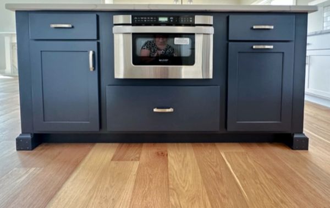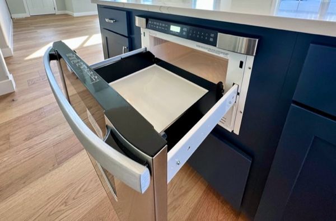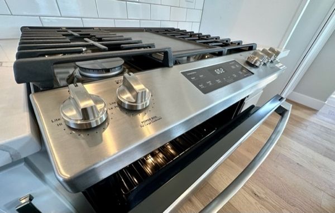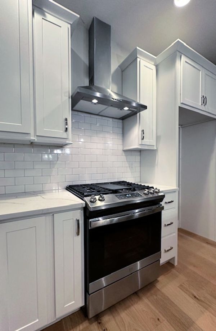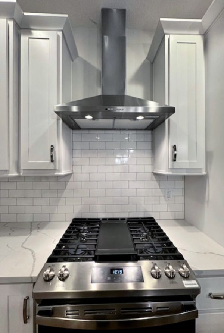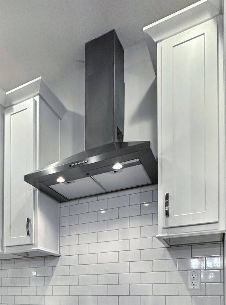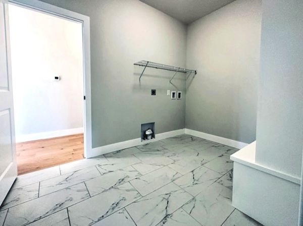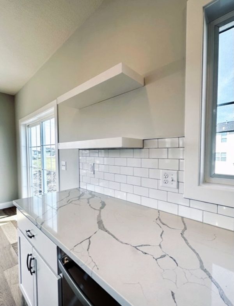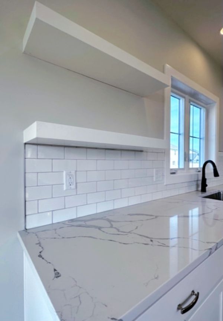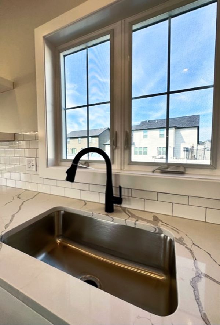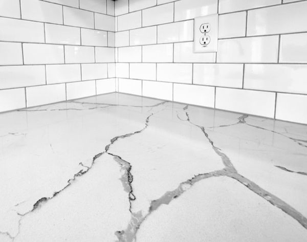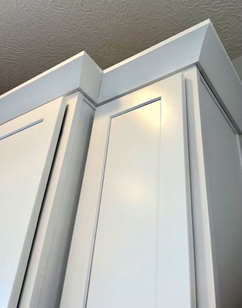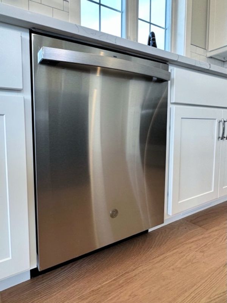706 Isabella Drive
Mahomet, IL
61853
About this home
EXCITING FLOOR PLAN that just sold so quickly... they're building it again! This next build will have STRIKING CURB APPEAL with the classic/current white siding & contrasting black stone front & shingled roof. This will be their first Mahomet build to feature a custom, BLACK STEEL HANDRAIL on the main staircase, for a sleek, contemporary vibe as soon as you walk in the front door! (pics shown are of the recent build, but a few show the black railing & deck) But, ACT FAST... There is still time to "make it your own" and choose the interior colors, flooring & fixtures. This 1.5 story, 4 bedroom, 2.5 bath home has nearly 3500 sqft total, with 2271 finished above ground, plus plenty of room to expand by finishing the basement. (call for builder's quote) Fantastic floor plan with bonus/flex room by the entry & split staircase off to the side. Loads of gorgeous hardwood on the entire main level, carpeted bedrooms & ceramic tile in the wet zones. Large eat-in-kitchen open to the family room & features bright white shaker style perimeter cabinetry, stylish "Limestone" color cabinetry on the center island, a large walk in panrty & gorgeous granite counter tops. All stainless appliance package, including a vent hood & slide out microwave on the center island. Spacious FIRST FLOOR MASTER, with huge walk in closet, deep soaker tub, separate custom tiled shower/floors and double vanity. Large mudroom conveniently located between the garage & kitchen with laundry area, a coat closet & "drop zone" lockers, including a bench seat, cubbies & coat hooks. Generous loft/landing area at the top of the stairs, makes a great for a another gathering space, game room or office area. Builders backed solid, full one year warranty, in addition to all the manufacturer warranties for the first owner. BONUS: A 14x14 treated deck on the back, full sod front & back & front landscaping with plantings, edging/mulch & a tree planted in the front yard. Want a fenced back yard? No problem, that can be added & rolled in purchase price. Very experienced builder with an outstanding reputation... Previous clients brag about their homes, and wish they could "take it with them" when them move". Located in Sangamon Fields, Mahomet's fastest growing and highly sought after subdivision. Close access to I72 for easy commutes. PERFECT TIMING! They're on right on schedule for this to be completed mid-June... So plenty of time to get moved in and settled before the school year starts. You are absolutely going to LOVE THIS ONE! Brand spanking new & quality built just for you! Make the move to Mahomet, with beautiful lakes/parks, walking/bike trails, great community & home of the legendary schools!
