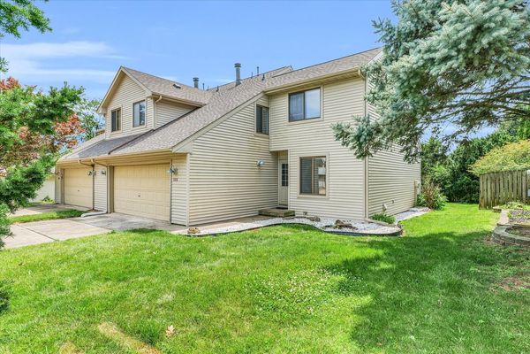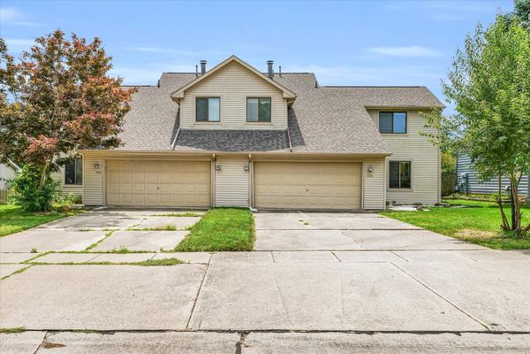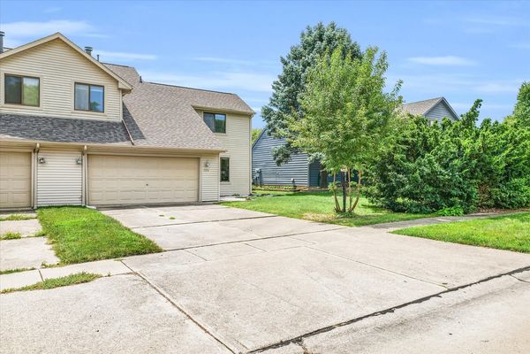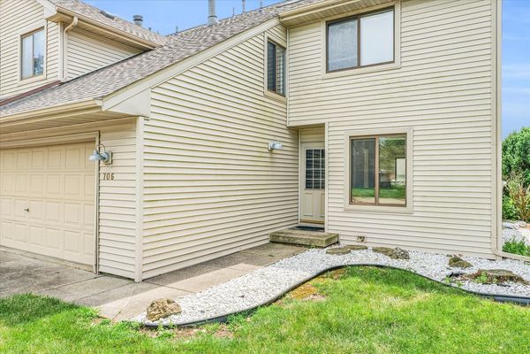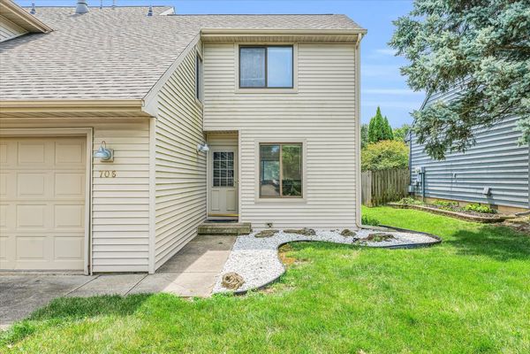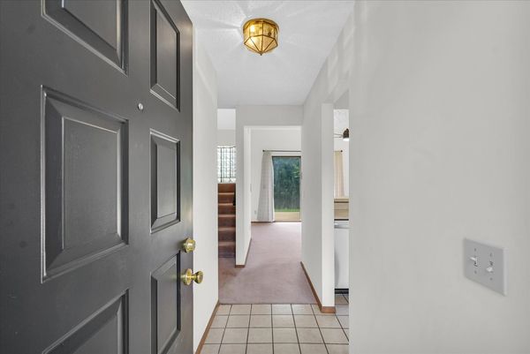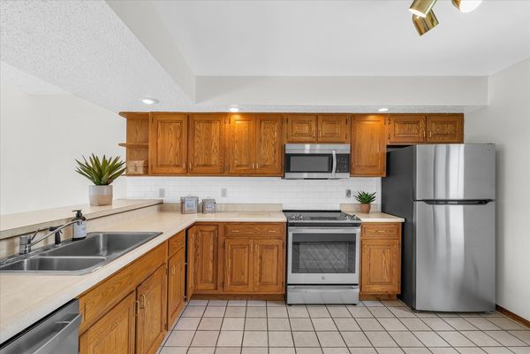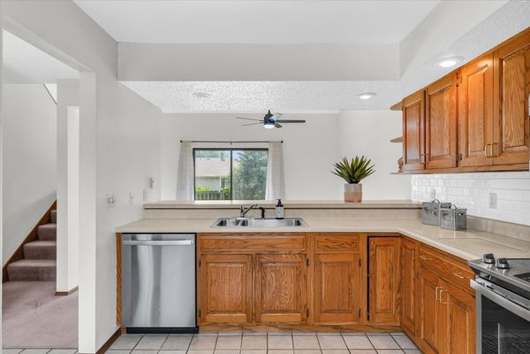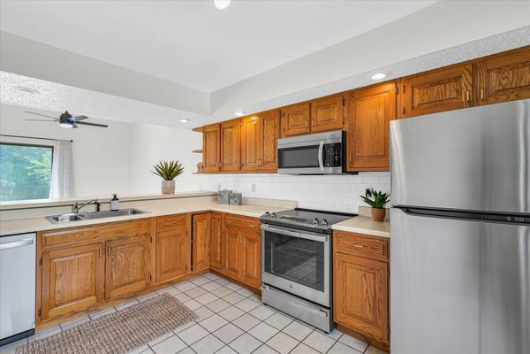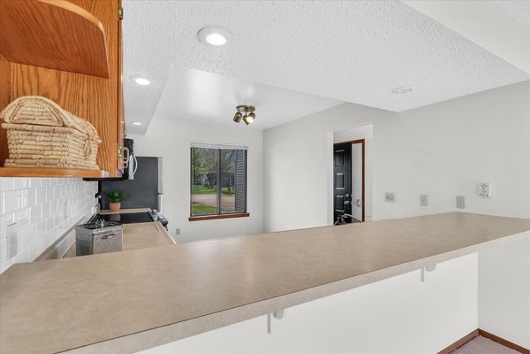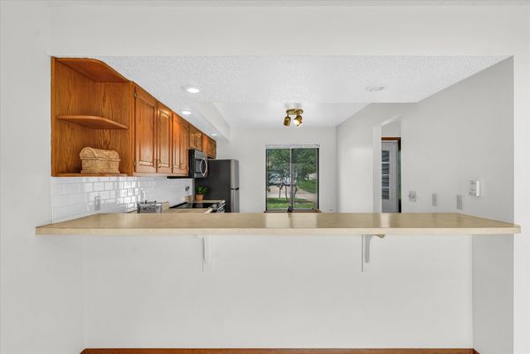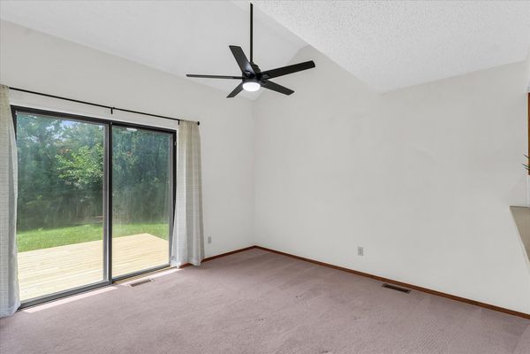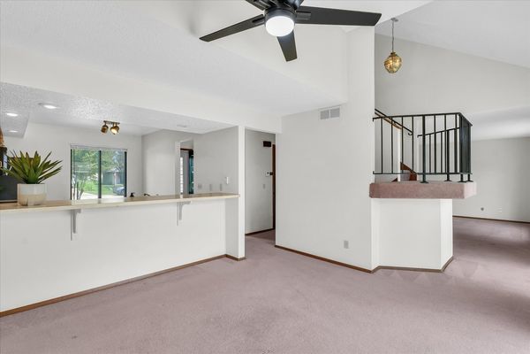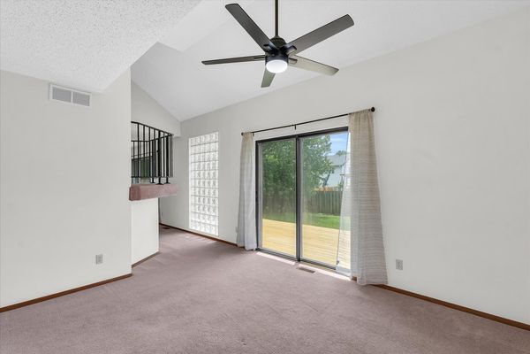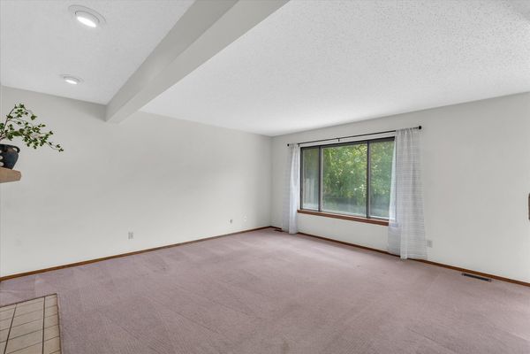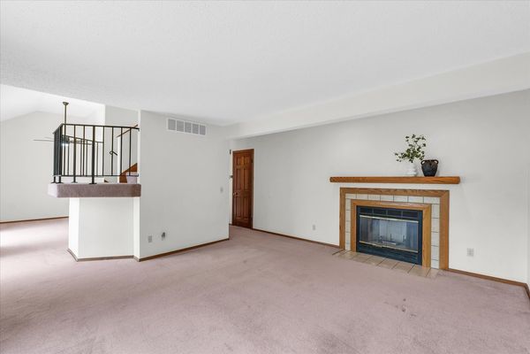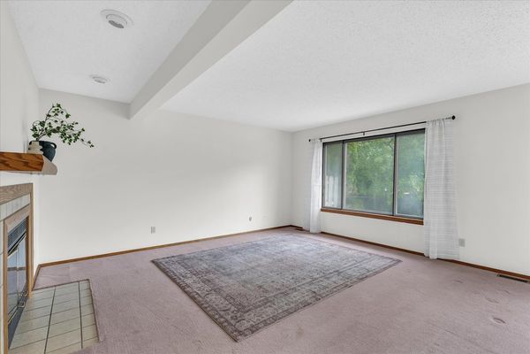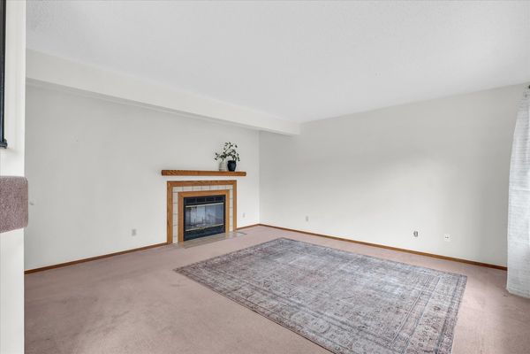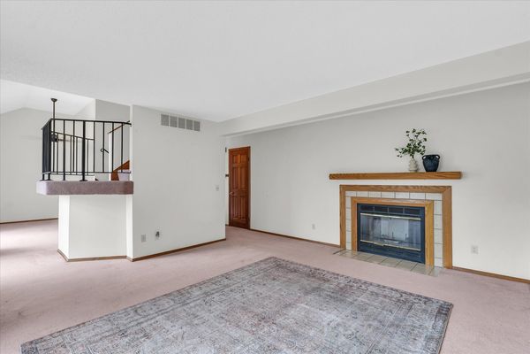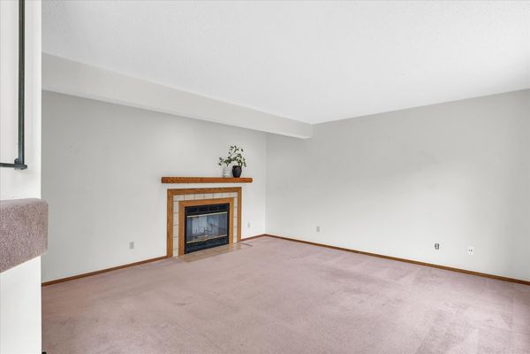706 Higgins Road
Champaign, IL
61822
About this home
This charming 3-bedroom, 2.1-bathroom zero lot home offers a bright and inviting atmosphere with its open floor plan and cathedral ceilings. The main level features a spacious kitchen with stainless steel appliances, a stylish subway tile backsplash, and solid wood cabinetry. Adjacent to the kitchen is a dining room with a dramatic soaring ceiling and sliding door leading to the backyard. The cozy living room boasts a wood-burning fireplace and a distinctive glass block feature. A convenient half bath and an attached two-car garage complete the main level. Upstairs, you'll find three generously sized bedrooms, two full bathrooms, and a washer and dryer. The primary suite includes a delightful office or reading nook with built-in shelves. The backyard is perfect for relaxation or entertaining, with a fabulous new deck and partial fencing. Recent updates include a new roof, refrigerator, dishwasher, deck, some ceiling fans and subway tile backsplash. Located in a convenient C-U area, this home is close to bus lines, grocery stores, shops, restaurants, and Parkland College. Plus, there are no condo fees!
