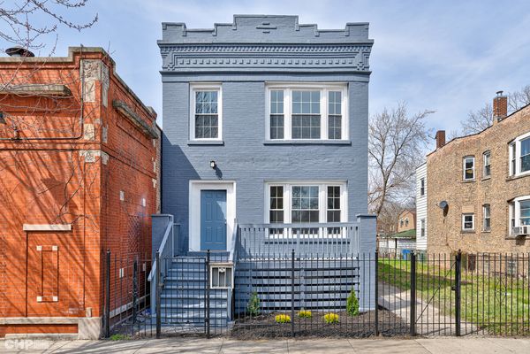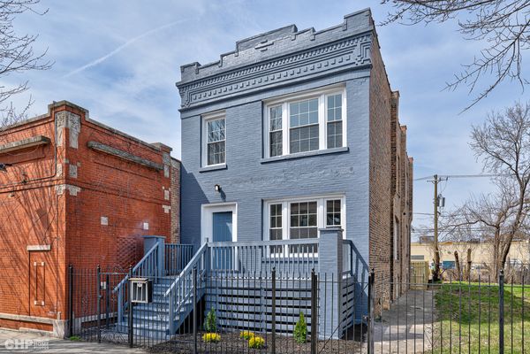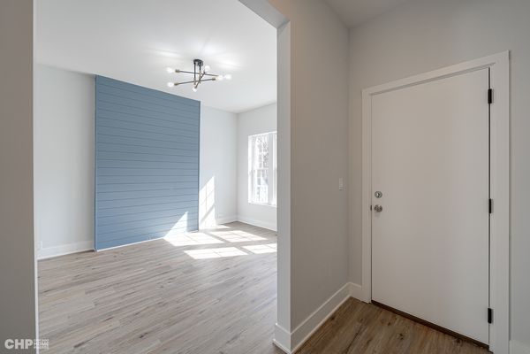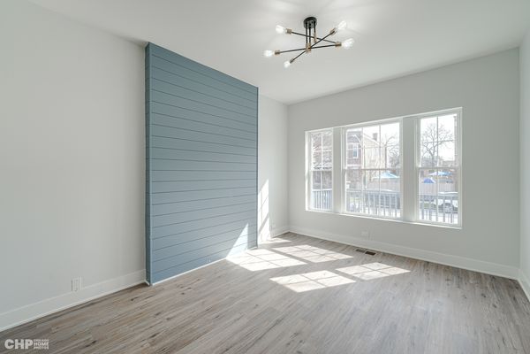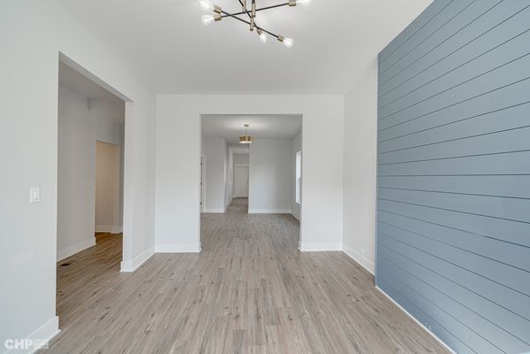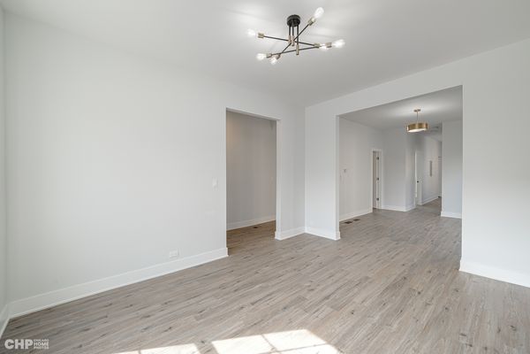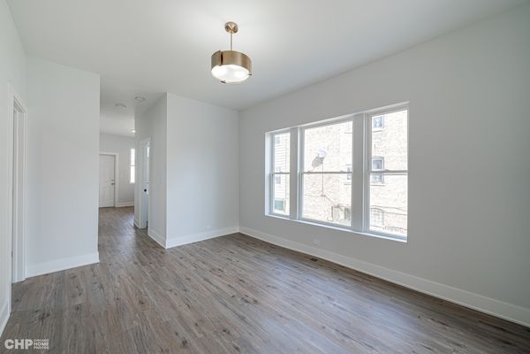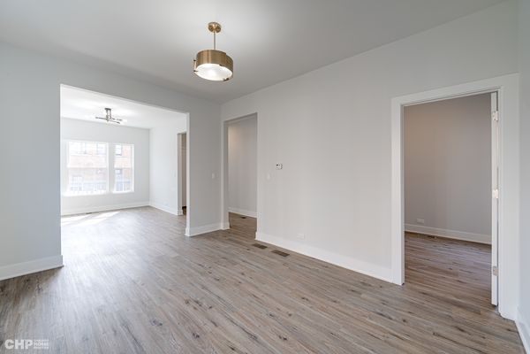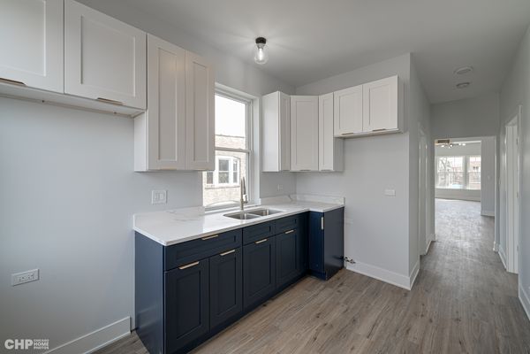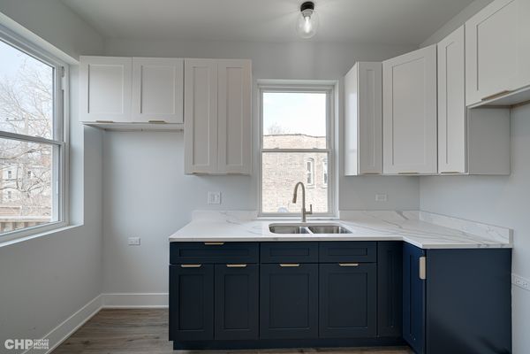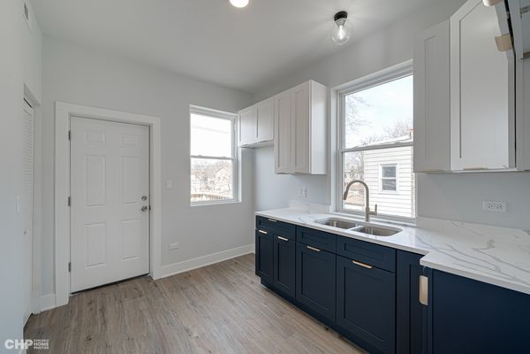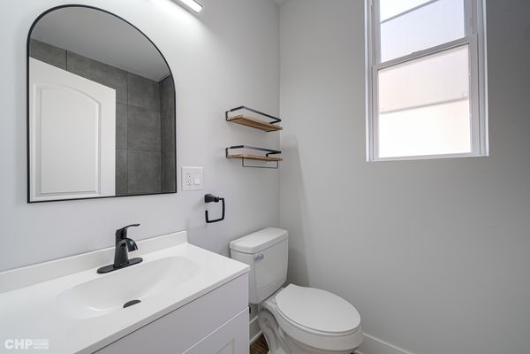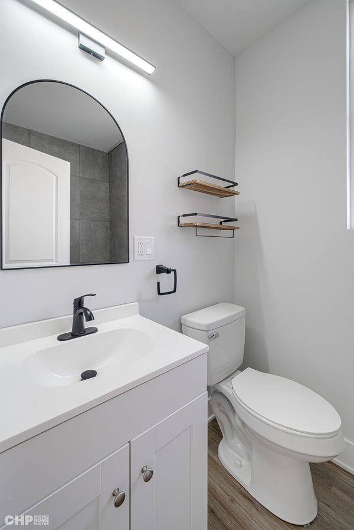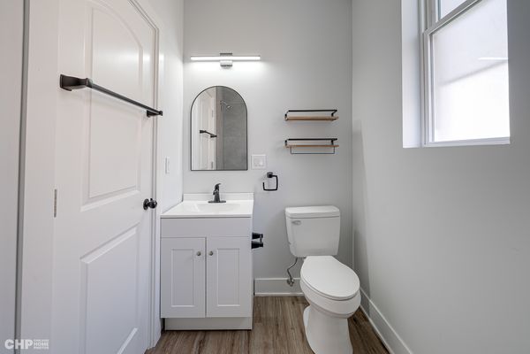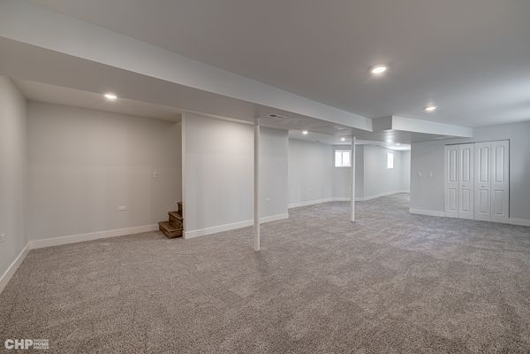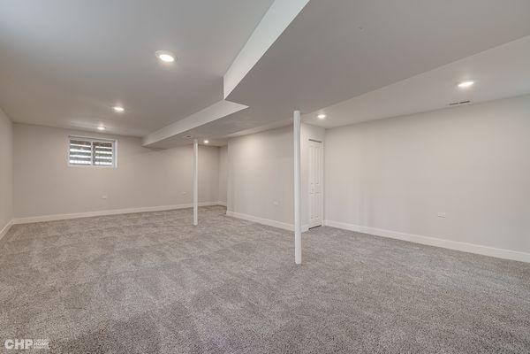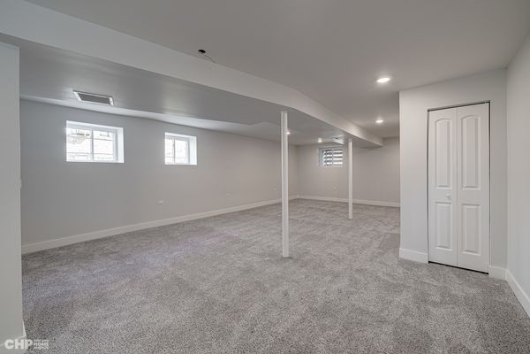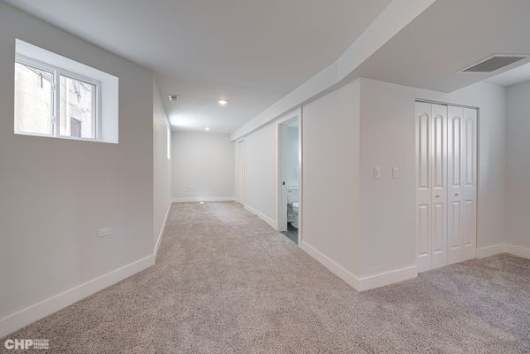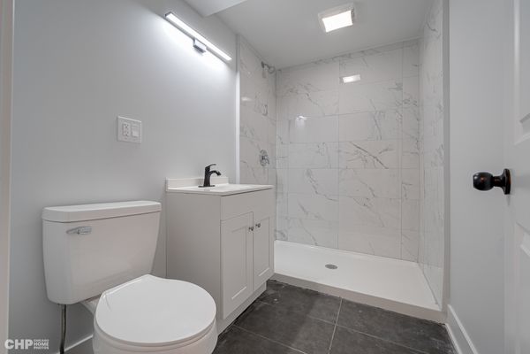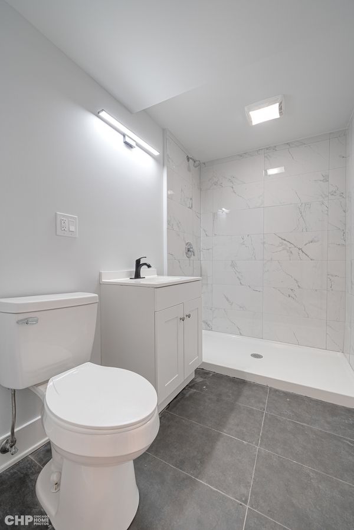7052 S Vernon Avenue
Chicago, IL
60637
About this home
*** Buyers, buyers, buyers, step right up and feast your eyes on this fully renovated beauty!*** This brick 2 unit is the epitome of charm and sophistication, with a brand new roof, rear porch, concrete parking pad, and fenced yard that will have you feeling like you're living in your very own oasis. But that's not all! Inside, you'll be blown away by the sleek and stylish two-tone shaker cabinets in a gorgeous blue and white combination, topped off with stunning Calcutta quartz countertops and brushed brass kitchen faucets with cabinet hardware to match. And let's not forget about the Edwards oak vinyl waterproof flooring that runs throughout both units - a perfect blend of beauty and practicality. The Wall Street exterior paint by Sherwin Williams adds a perfect touch of sophistication and class to this already stunning property. And the best part? You can make your mortgage payment with rental income from the second unit. That's 2 separate units, plus a duplexed finished basement, a total of 17 rooms of pure enjoyment. Now, step right in and own this amazing home. It will be Your Smartest Move!
